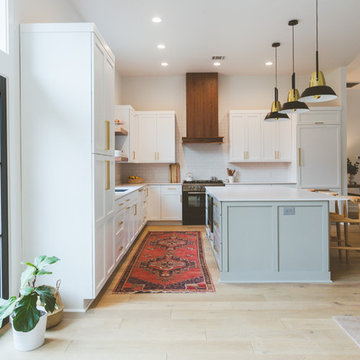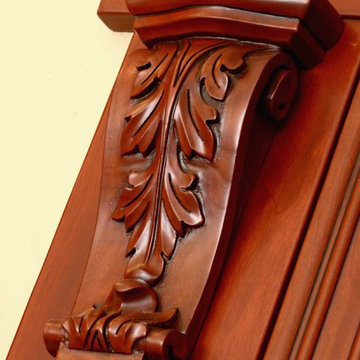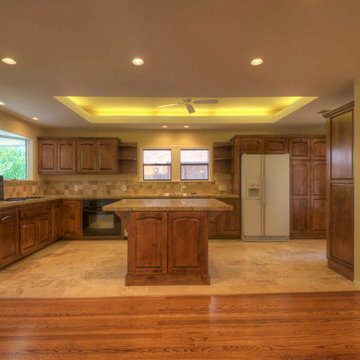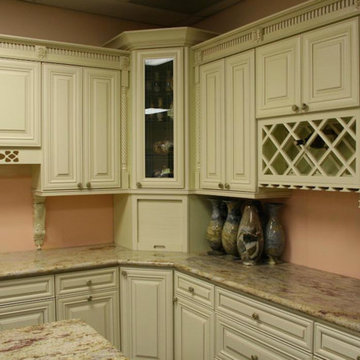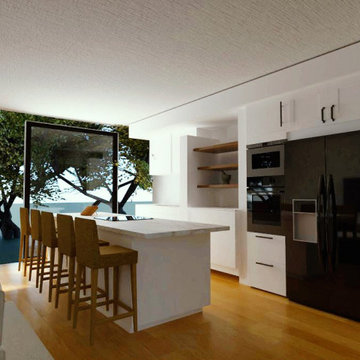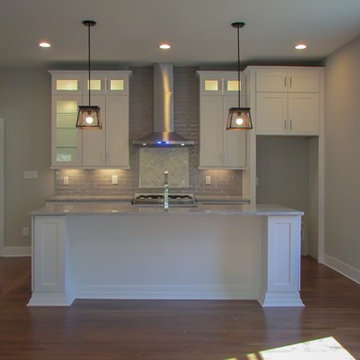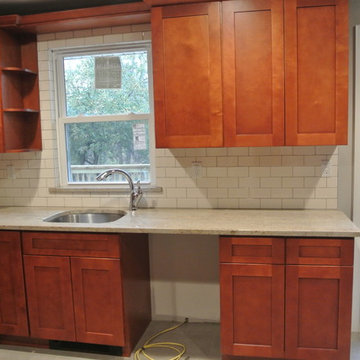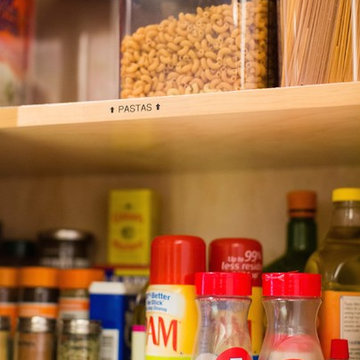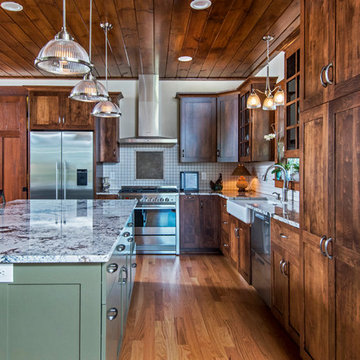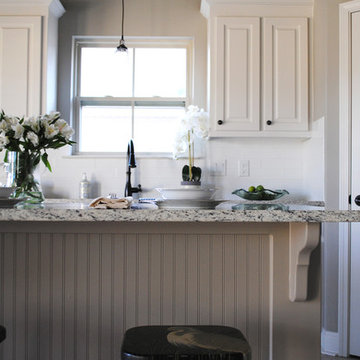Kitchen Ideas & Designs
Refine by:
Budget
Sort by:Popular Today
23161 - 23180 of 4,395,165 photos
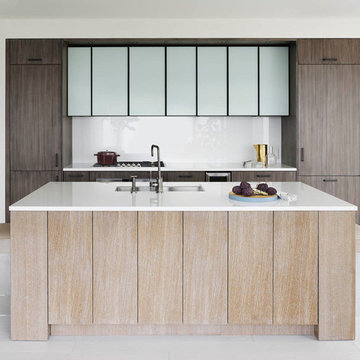
Trendy galley kitchen photo in New York with an undermount sink, flat-panel cabinets, dark wood cabinets, recycled glass countertops, white backsplash, glass sheet backsplash and an island
Find the right local pro for your project

Sponsored
Columbus, OH
Dave Fox Design Build Remodelers
Columbus Area's Luxury Design Build Firm | 17x Best of Houzz Winner!
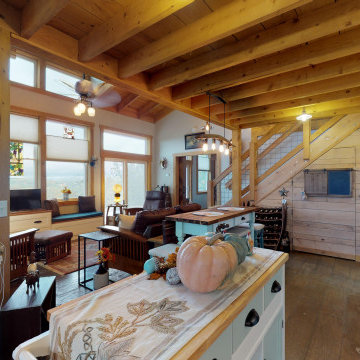
Custom Kitchen Design. Custom Kitchen Cabinets, Concrete Countertops and Integrated Concrete Farmhouse Sink. (Copper Finish)
Example of a mid-sized mountain style u-shaped concrete floor and brown floor eat-in kitchen design in New York with an integrated sink, shaker cabinets, turquoise cabinets, concrete countertops, multicolored backsplash, stone tile backsplash, stainless steel appliances, a peninsula and brown countertops
Example of a mid-sized mountain style u-shaped concrete floor and brown floor eat-in kitchen design in New York with an integrated sink, shaker cabinets, turquoise cabinets, concrete countertops, multicolored backsplash, stone tile backsplash, stainless steel appliances, a peninsula and brown countertops
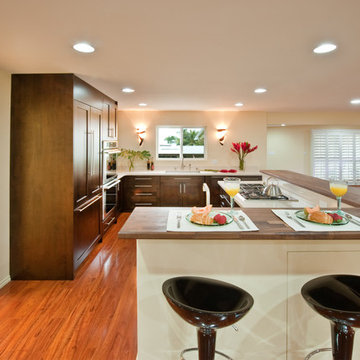
Large island style l-shaped medium tone wood floor and brown floor kitchen photo in Hawaii with an undermount sink, shaker cabinets, dark wood cabinets, solid surface countertops, white backsplash, paneled appliances and no island
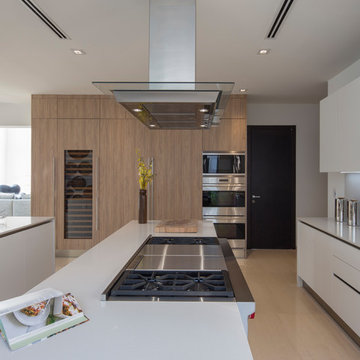
Photos by Libertad Rodriguez / Phl & Services.llc Architecture by sdh studio.
Kitchen - mid-sized contemporary porcelain tile and beige floor kitchen idea in Miami with a drop-in sink, flat-panel cabinets, white cabinets, wood countertops, white backsplash, stainless steel appliances, two islands and beige countertops
Kitchen - mid-sized contemporary porcelain tile and beige floor kitchen idea in Miami with a drop-in sink, flat-panel cabinets, white cabinets, wood countertops, white backsplash, stainless steel appliances, two islands and beige countertops
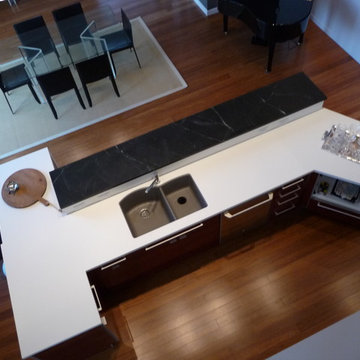
Designed and Photographed by: Tonya Foltz
tonya@generalglasscompany.com
304-292-3861
Example of a minimalist kitchen design in Other
Example of a minimalist kitchen design in Other
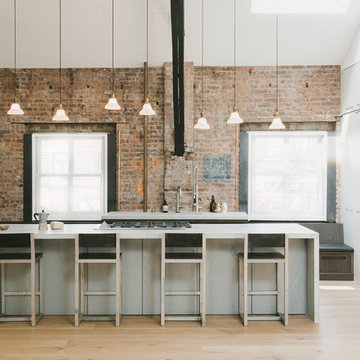
Madera partnered with the architect to supply and install Quarter Sawn White Oak flooring to create a clean and modern look in this open loft space. Visit www.madera-trade.com for more finishes and products
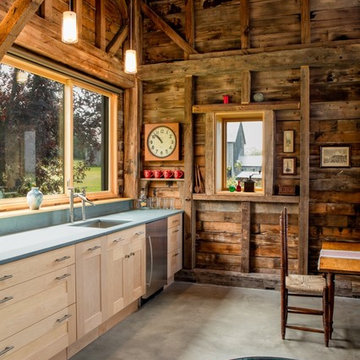
Bob Schatz
Mountain style single-wall concrete floor eat-in kitchen photo in Burlington with an undermount sink, shaker cabinets, light wood cabinets, stainless steel appliances and no island
Mountain style single-wall concrete floor eat-in kitchen photo in Burlington with an undermount sink, shaker cabinets, light wood cabinets, stainless steel appliances and no island
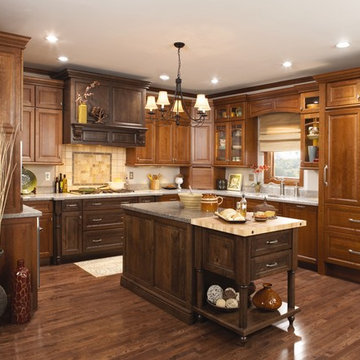
Enclosed kitchen - large transitional u-shaped dark wood floor and brown floor enclosed kitchen idea in Minneapolis with an undermount sink, raised-panel cabinets, medium tone wood cabinets, quartz countertops, yellow backsplash, ceramic backsplash, paneled appliances, an island and gray countertops
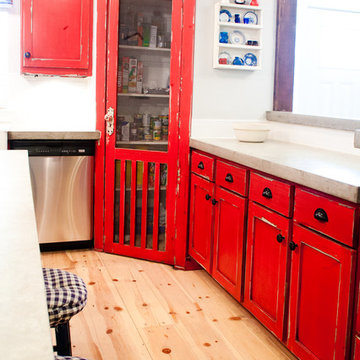
Craftsman style home with a few modern twists
Example of a trendy kitchen design in Dallas
Example of a trendy kitchen design in Dallas
Kitchen Ideas & Designs

Sponsored
Over 300 locations across the U.S.
Schedule Your Free Consultation
Ferguson Bath, Kitchen & Lighting Gallery
Ferguson Bath, Kitchen & Lighting Gallery
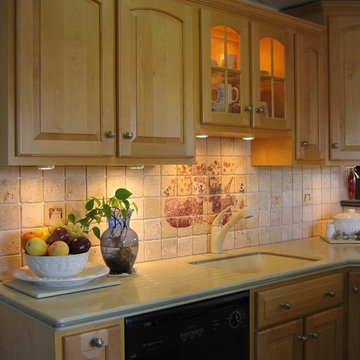
Large l-shaped kitchen photo in Philadelphia with a single-bowl sink, glass-front cabinets and light wood cabinets
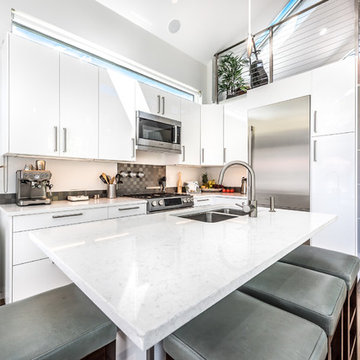
Photography by Patrick Ray
With a footprint of just 450 square feet, this micro residence embodies minimalism and elegance through efficiency. Particular attention was paid to creating spaces that support multiple functions as well as innovative storage solutions. A mezzanine-level sleeping space looks down over the multi-use kitchen/living/dining space as well out to multiple view corridors on the site. To create a expansive feel, the lower living space utilizes a bifold door to maximize indoor-outdoor connectivity, opening to the patio, endless lap pool, and Boulder open space beyond. The home sits on a ¾ acre lot within the city limits and has over 100 trees, shrubs and grasses, providing privacy and meditation space. This compact home contains a fully-equipped kitchen, ¾ bath, office, sleeping loft and a subgrade storage area as well as detached carport.
1159






