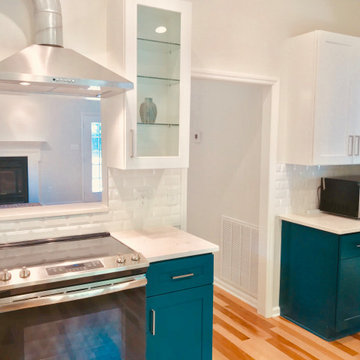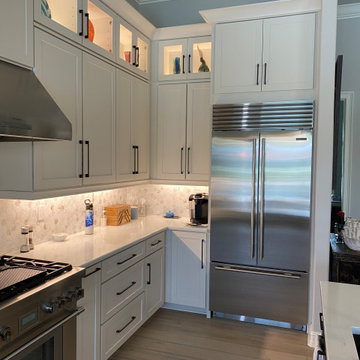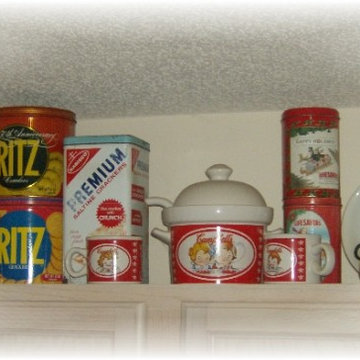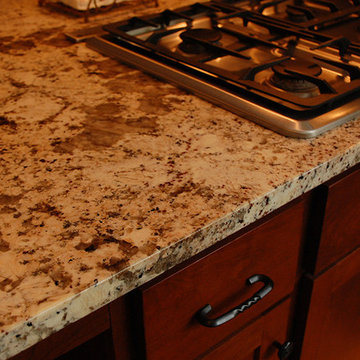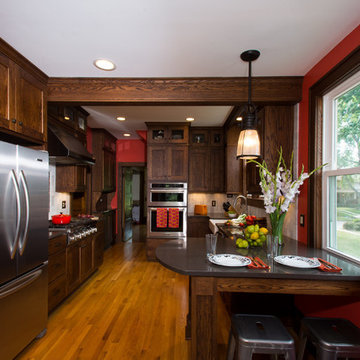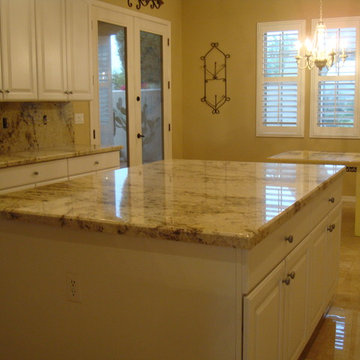Kitchen Ideas & Designs
Refine by:
Budget
Sort by:Popular Today
26561 - 26580 of 4,394,877 photos
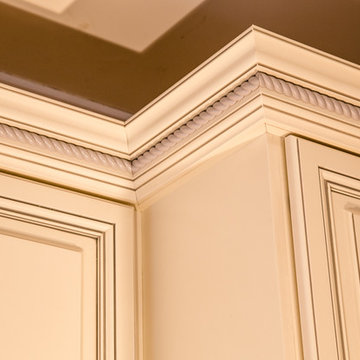
These cabinets were refaced in glazed white. The doors were maple with a presidential miter. Crown Molding, rope trim, lovely corbels and door end panels are used throughout for a very elegant look. Undercabinet lights keep things bright while storage optimizers keep life easy. Hidden away in these cabinets are rollout drawers, a trash and recycling pullout, tray divider and spice drawer.
Find the right local pro for your project
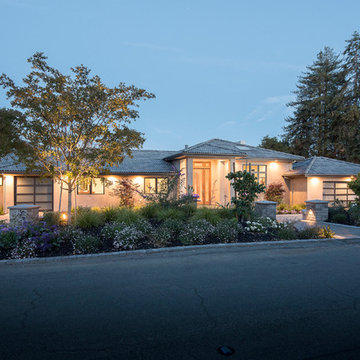
Bernardo GriJalva
Inspiration for a mid-sized transitional u-shaped open concept kitchen remodel in San Francisco with glass-front cabinets, gray cabinets, quartz countertops, white backsplash, an island and white countertops
Inspiration for a mid-sized transitional u-shaped open concept kitchen remodel in San Francisco with glass-front cabinets, gray cabinets, quartz countertops, white backsplash, an island and white countertops
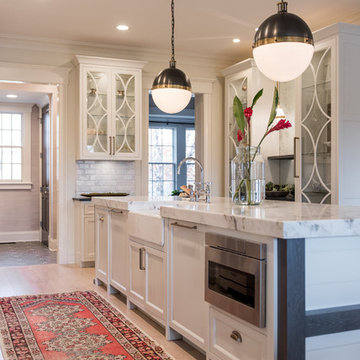
Sarah Shields Photography
Example of a transitional light wood floor and beige floor kitchen design in Indianapolis with a farmhouse sink, white cabinets, marble countertops, white backsplash, marble backsplash, stainless steel appliances, an island and shaker cabinets
Example of a transitional light wood floor and beige floor kitchen design in Indianapolis with a farmhouse sink, white cabinets, marble countertops, white backsplash, marble backsplash, stainless steel appliances, an island and shaker cabinets
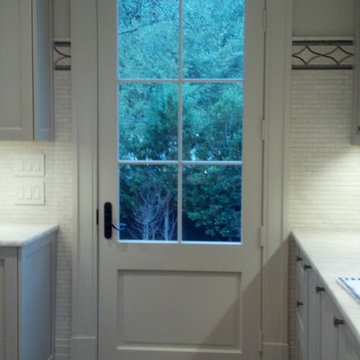
Jason Stephens
Kitchen photo in New Orleans with stone tile backsplash
Kitchen photo in New Orleans with stone tile backsplash
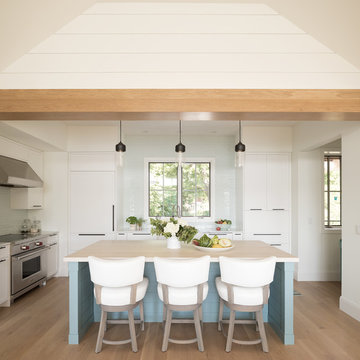
Steve Henke
Kitchen - coastal light wood floor kitchen idea in Minneapolis with flat-panel cabinets, white cabinets, blue backsplash, stainless steel appliances, an island and white countertops
Kitchen - coastal light wood floor kitchen idea in Minneapolis with flat-panel cabinets, white cabinets, blue backsplash, stainless steel appliances, an island and white countertops
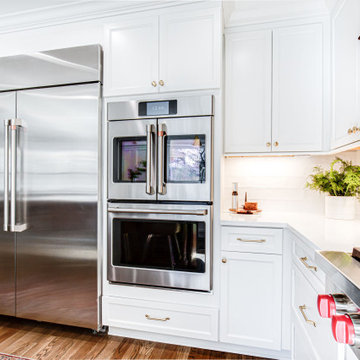
Example of a mid-sized transitional u-shaped medium tone wood floor open concept kitchen design in Atlanta with an undermount sink, shaker cabinets, white cabinets, quartz countertops, white backsplash, subway tile backsplash, stainless steel appliances, an island and white countertops
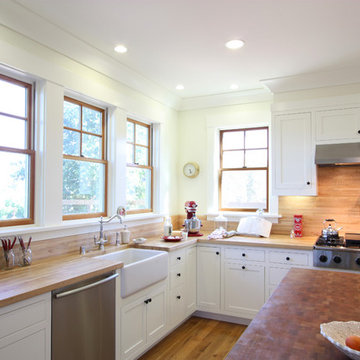
Pecota White Building & Design
Elegant kitchen photo in San Francisco with a farmhouse sink, wood countertops, shaker cabinets, white cabinets, brown backsplash and stainless steel appliances
Elegant kitchen photo in San Francisco with a farmhouse sink, wood countertops, shaker cabinets, white cabinets, brown backsplash and stainless steel appliances
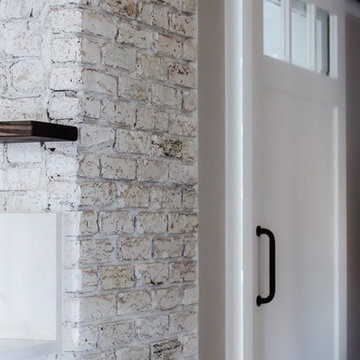
SV Ryan
Example of a mid-sized transitional galley dark wood floor and brown floor kitchen pantry design in Atlanta with a farmhouse sink, shaker cabinets, white cabinets, solid surface countertops, white backsplash, subway tile backsplash, stainless steel appliances, an island and white countertops
Example of a mid-sized transitional galley dark wood floor and brown floor kitchen pantry design in Atlanta with a farmhouse sink, shaker cabinets, white cabinets, solid surface countertops, white backsplash, subway tile backsplash, stainless steel appliances, an island and white countertops
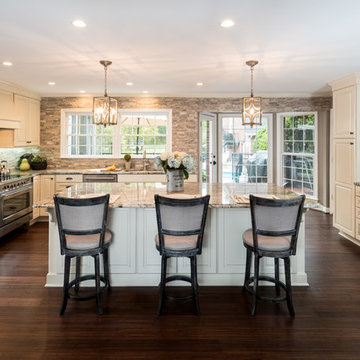
Traditional White Kitchen
Photo by: Sacha Griffin
Eat-in kitchen - large traditional u-shaped bamboo floor and brown floor eat-in kitchen idea in Atlanta with an undermount sink, raised-panel cabinets, granite countertops, stainless steel appliances, an island, white cabinets, brown backsplash, stone tile backsplash and multicolored countertops
Eat-in kitchen - large traditional u-shaped bamboo floor and brown floor eat-in kitchen idea in Atlanta with an undermount sink, raised-panel cabinets, granite countertops, stainless steel appliances, an island, white cabinets, brown backsplash, stone tile backsplash and multicolored countertops
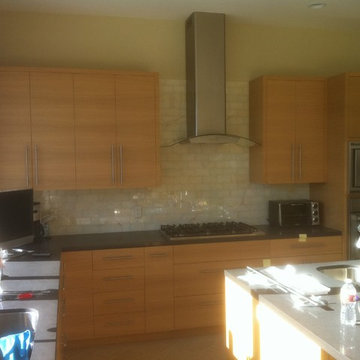
Inspiration for a large modern u-shaped ceramic tile eat-in kitchen remodel in Los Angeles with a double-bowl sink, flat-panel cabinets, medium tone wood cabinets, quartz countertops, gray backsplash, glass tile backsplash, stainless steel appliances and an island
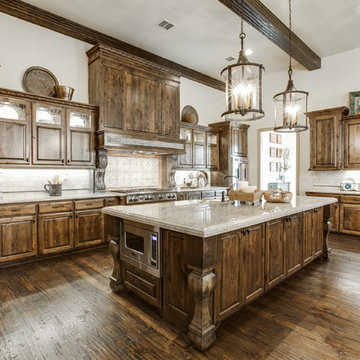
2 PAIGEBROOKE
WESTLAKE, TEXAS 76262
Live like Spanish royalty in our most realized Mediterranean villa ever. Brilliantly designed entertainment wings: open living-dining-kitchen suite on the north, game room and home theatre on the east, quiet conversation in the library and hidden parlor on the south, all surrounding a landscaped courtyard. Studding luxury in the west wing master suite. Children's bedrooms upstairs share dedicated homework room. Experience the sensation of living beautifully at this authentic Mediterranean villa in Westlake!
- See more at: http://www.livingbellavita.com/southlake/westlake-model-home
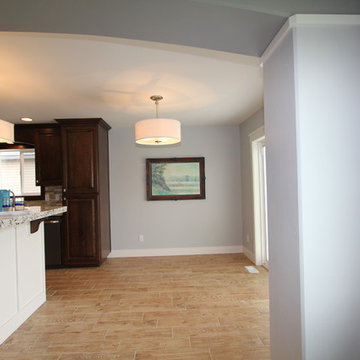
Satterfield Realty & Development, Inc.
Kitchen - craftsman kitchen idea in Other
Kitchen - craftsman kitchen idea in Other
Kitchen Ideas & Designs
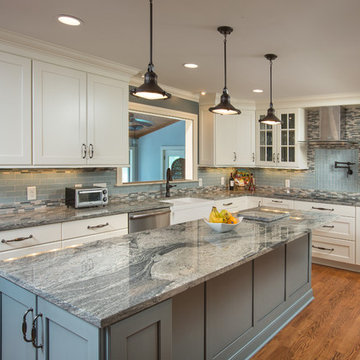
Sponsored
Columbus, OH
Trish Takacs Design
Award Winning & Highly Skilled Kitchen & Bath Designer in Columbus
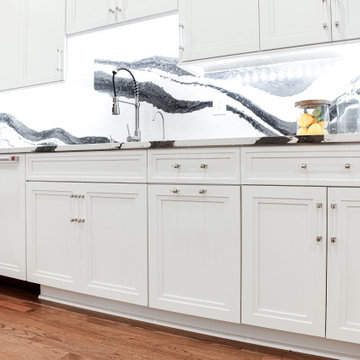
Example of a small transitional galley medium tone wood floor and brown floor enclosed kitchen design in Atlanta with an undermount sink, recessed-panel cabinets, white cabinets, quartz countertops, multicolored backsplash, quartz backsplash, paneled appliances and multicolored countertops
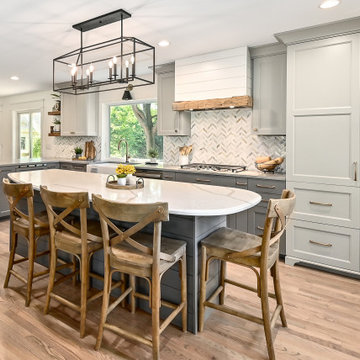
Creating a space to entertain was the top priority in this Mukwonago kitchen remodel. The homeowners wanted seating and counter space for hosting parties and watching sports. By opening the dining room wall, we extended the kitchen area. We added an island and custom designed furniture-style bar cabinet with retractable pocket doors. A new awning window overlooks the backyard and brings in natural light. Many in-cabinet storage features keep this kitchen neat and organized.
Bar Cabinet
The furniture-style bar cabinet has retractable pocket doors and a drop-in quartz counter. The homeowners can entertain in style, leaving the doors open during parties. Guests can grab a glass of wine or make a cocktail right in the cabinet.
Outlet Strips
Outlet strips on the island and peninsula keeps the end panels of the island and peninsula clean. The outlet strips also gives them options for plugging in appliances during parties.
Modern Farmhouse Design
The design of this kitchen is modern farmhouse. The materials, patterns, color and texture define this space. We used shades of golds and grays in the cabinetry, backsplash and hardware. The chevron backsplash and shiplap island adds visual interest.
Custom Cabinetry
This kitchen features frameless custom cabinets with light rail molding. It’s designed to hide the under cabinet lighting and angled plug molding. Putting the outlets under the cabinets keeps the backsplash uninterrupted.
Storage Features
Efficient storage and organization was important to these homeowners.
We opted for deep drawers to allow for easy access to stacks of dishes and bowls.
Under the cooktop, we used custom drawer heights to meet the homeowners’ storage needs.
A third drawer was added next to the spice drawer rollout.
Narrow pullout cabinets on either side of the cooktop for spices and oils.
The pantry rollout by the double oven rotates 90 degrees.
Other Updates
Staircase – We updated the staircase with a barn wood newel post and matte black balusters
Fireplace – We whitewashed the fireplace and added a barn wood mantel and pilasters.
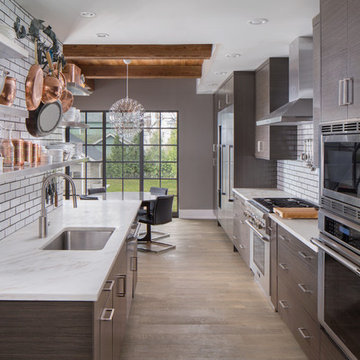
Dan Ryan — Southfield Media
Mid-sized trendy galley eat-in kitchen photo in Other with flat-panel cabinets, brown cabinets, subway tile backsplash, stainless steel appliances, an island and an undermount sink
Mid-sized trendy galley eat-in kitchen photo in Other with flat-panel cabinets, brown cabinets, subway tile backsplash, stainless steel appliances, an island and an undermount sink
1329






