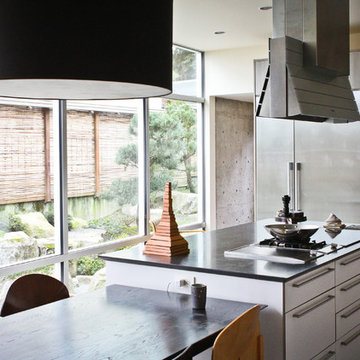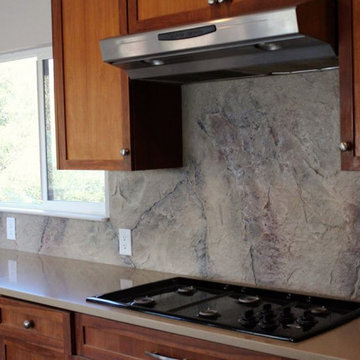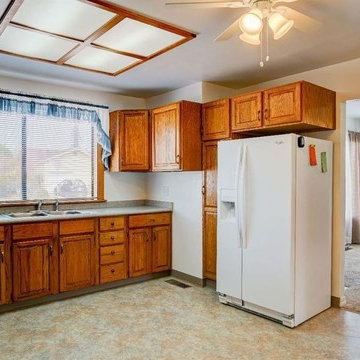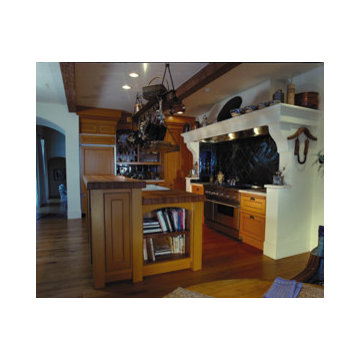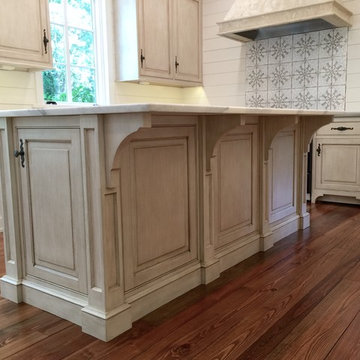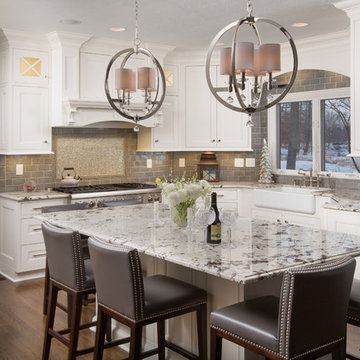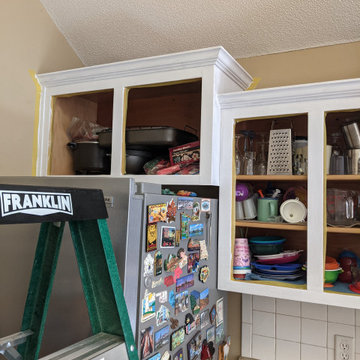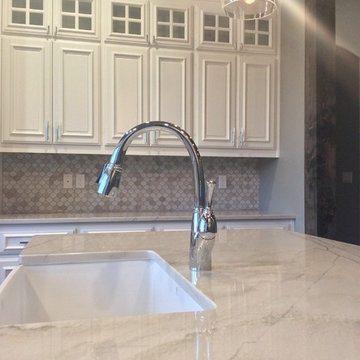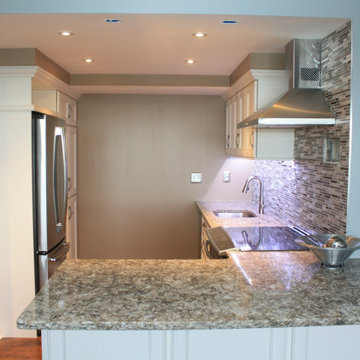Kitchen Ideas & Designs
Refine by:
Budget
Sort by:Popular Today
26601 - 26620 of 4,394,609 photos
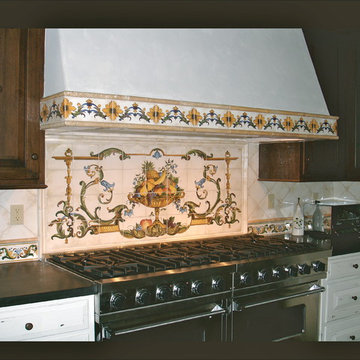
Tile Mural was designed to fit stove top dimensions & measures approx. 54X24 in size . Hand painted tile border 4X8 accentuates the hood. Tile murals can be modified in size & color upon request.

To optimize the views of the lake and maximize natural ventilation this 8,600 square-foot woodland oasis accomplishes just that and more. A selection of local materials of varying scales for the exterior and interior finishes, complements the surrounding environment and boast a welcoming setting for all to enjoy. A perfect combination of skirl siding and hand dipped shingles unites the exterior palette and allows for the interior finishes of aged pine paneling and douglas fir trim to define the space.
This residence, houses a main-level master suite, a guest suite, and two upper-level bedrooms. An open-concept scheme creates a kitchen, dining room, living room and screened porch perfect for large family gatherings at the lake. Whether you want to enjoy the beautiful lake views from the expansive deck or curled up next to the natural stone fireplace, this stunning lodge offers a wide variety of spatial experiences.
Photographer: Joseph St. Pierre
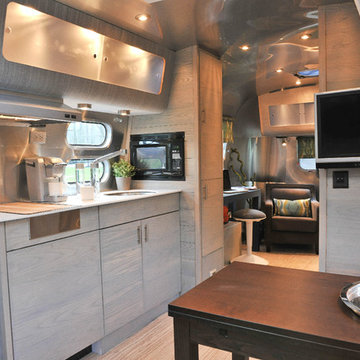
Trendy single-wall open concept kitchen photo in New York with flat-panel cabinets
Find the right local pro for your project
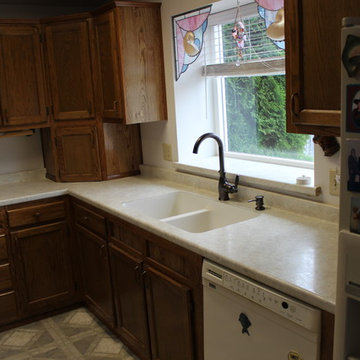
Elegant kitchen photo in Other with an undermount sink and laminate countertops
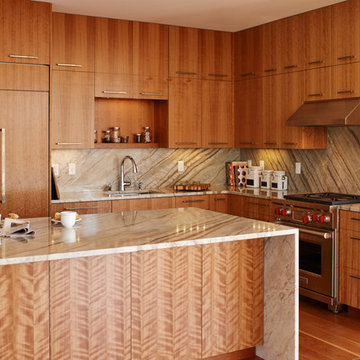
This contemporary kitchen features flat front European-style cabinets with stainless steel appliances. The cabinet pulls are custom forged. The striking quartzite used in the countertops, cascade island, and backsplash is a conversation piece by itself.

Sponsored
Columbus, OH
Licensed Contractor with Multiple Award
RTS Home Solutions
BIA of Central Ohio Award Winning Contractor
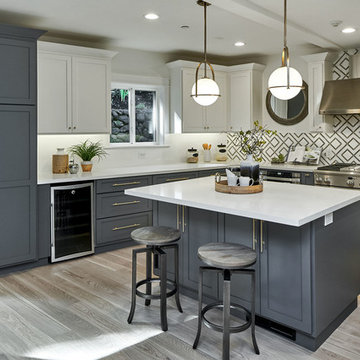
Kitchen - transitional l-shaped light wood floor and beige floor kitchen idea in San Francisco with shaker cabinets, gray cabinets, stainless steel appliances, an island and white countertops
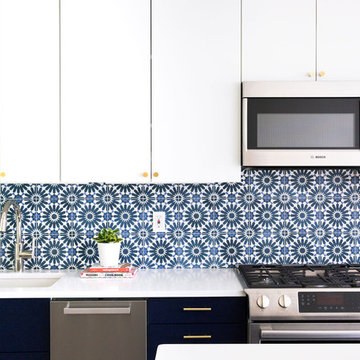
Two Toned kitchen remodel using ikea frames + semi handmade doors. Mosaic backsplash by cle tile
Mid-sized minimalist single-wall porcelain tile and gray floor open concept kitchen photo in New York with an undermount sink, flat-panel cabinets, blue cabinets, quartz countertops, blue backsplash, cement tile backsplash, stainless steel appliances, an island and white countertops
Mid-sized minimalist single-wall porcelain tile and gray floor open concept kitchen photo in New York with an undermount sink, flat-panel cabinets, blue cabinets, quartz countertops, blue backsplash, cement tile backsplash, stainless steel appliances, an island and white countertops
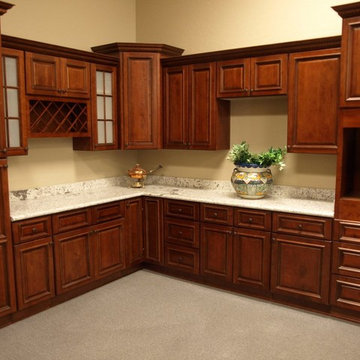
medium wood kitchen with granite countertops
Kitchen photo in Phoenix with a double-bowl sink, raised-panel cabinets, light wood cabinets, granite countertops and stainless steel appliances
Kitchen photo in Phoenix with a double-bowl sink, raised-panel cabinets, light wood cabinets, granite countertops and stainless steel appliances
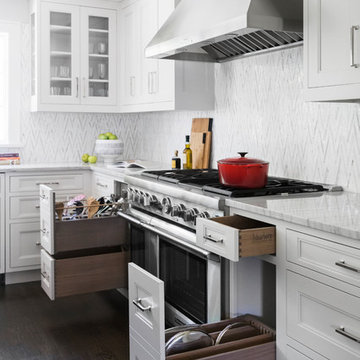
A 1920s colonial in a shorefront community in Westchester County had an expansive renovation with new kitchen by Studio Dearborn. Countertops White Macauba; interior design Lorraine Levinson. Photography, Timothy Lenz.
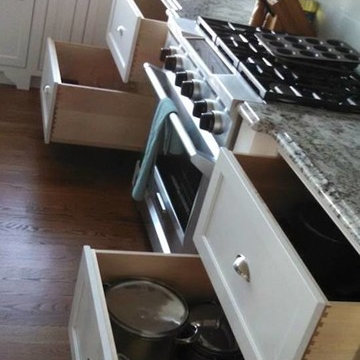
Inspiration for a mid-sized medium tone wood floor enclosed kitchen remodel in Philadelphia with a farmhouse sink, white cabinets, granite countertops and an island
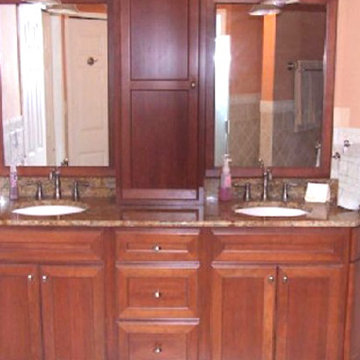
Inspiration for a mid-sized kitchen remodel in Jacksonville with a drop-in sink, medium tone wood cabinets, granite countertops, beige backsplash, ceramic backsplash, stainless steel appliances and an island
Kitchen Ideas & Designs
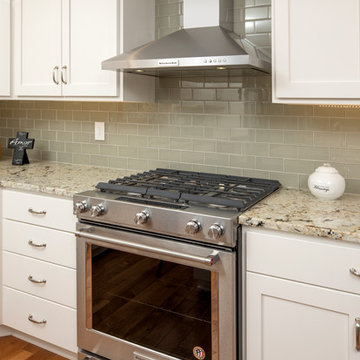
Sponsored
Plain City, OH
Kuhns Contracting, Inc.
Central Ohio's Trusted Home Remodeler Specializing in Kitchens & Baths
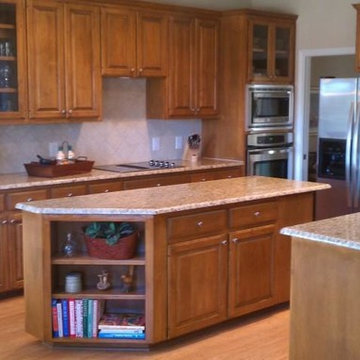
Inspiration for a kitchen remodel in Austin with dark wood cabinets, granite countertops, white backsplash and white appliances
1331






