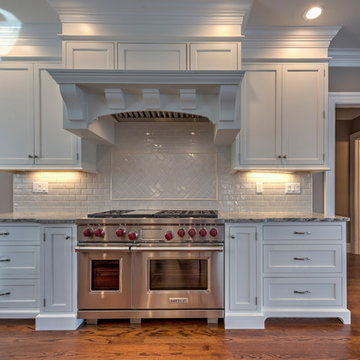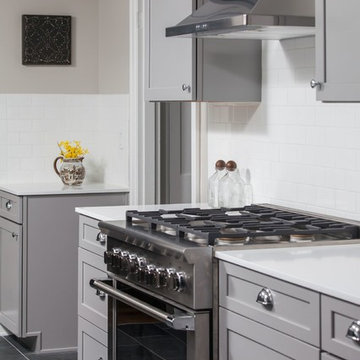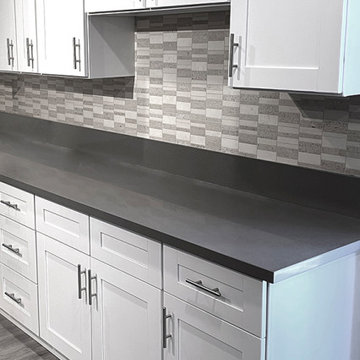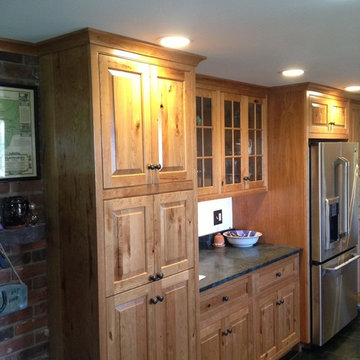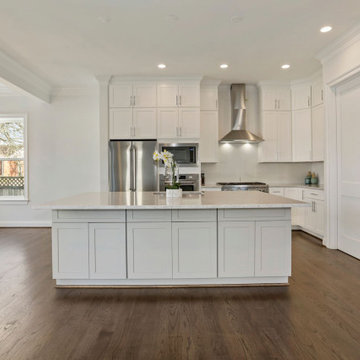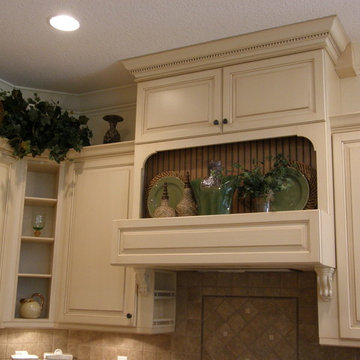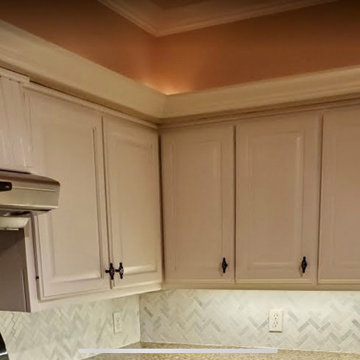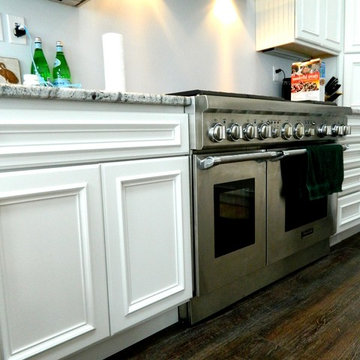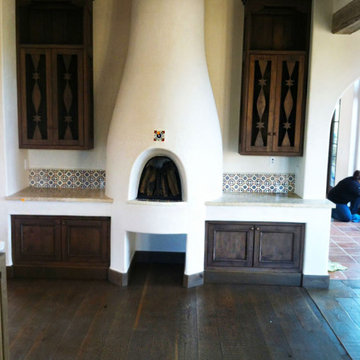Kitchen Ideas & Designs
Refine by:
Budget
Sort by:Popular Today
35321 - 35340 of 4,393,474 photos
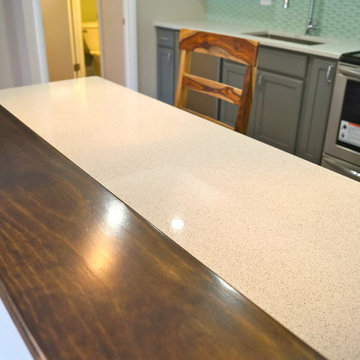
After (Flooring is a laminate 12mm)
Mid-sized minimalist galley medium tone wood floor kitchen pantry photo in Cleveland with a single-bowl sink, shaker cabinets, gray cabinets, quartz countertops, green backsplash, glass sheet backsplash, stainless steel appliances and an island
Mid-sized minimalist galley medium tone wood floor kitchen pantry photo in Cleveland with a single-bowl sink, shaker cabinets, gray cabinets, quartz countertops, green backsplash, glass sheet backsplash, stainless steel appliances and an island
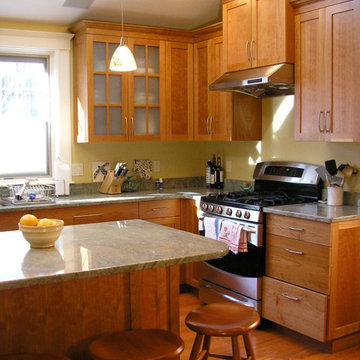
The entire first floor of this Arlington, MA Gambrel was reconfigured to create a more open plan. An expanded kitchen with sloped ceilings and skylights sits adjacent to a cathedral dining room space, and a living room which also expands into a three season porch. One floor living is possible with a first floor master bedroom suite with cathedral ceiling. Universal design ideas incorporated include wide doorways, no threshold shower and laundry on first floor. Porches off the dining room and mudroom allow easy flow to gardens and a stone patio with water feature. Bedrooms, a TV room, an office and a bathroom were remodeled at the second floor. The garage was expanded for three cars and a work area.
Find the right local pro for your project
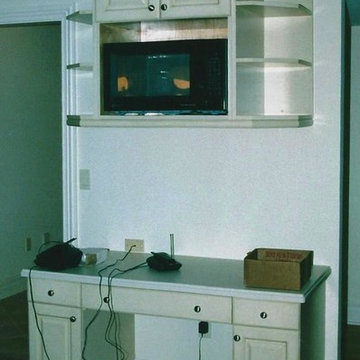
Dimensions in Woodworking, Inc.
Edison, NJ
Example of a classic kitchen design in New York
Example of a classic kitchen design in New York
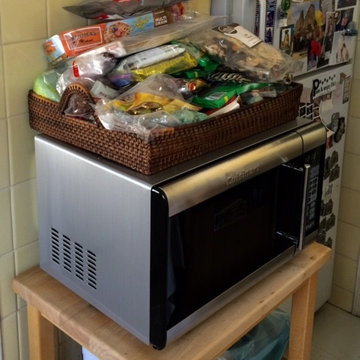
Snack basket before
Pictre by Karen Wilson
Kitchen - 1950s kitchen idea in Los Angeles
Kitchen - 1950s kitchen idea in Los Angeles
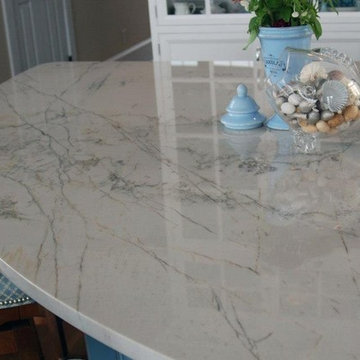
Custom Kitchen Cabinets: Dutchmade/Maple/beaded inset doors in custom colors
Countertops: Calacatta Quartzite
Kitchen - traditional kitchen idea in Philadelphia
Kitchen - traditional kitchen idea in Philadelphia
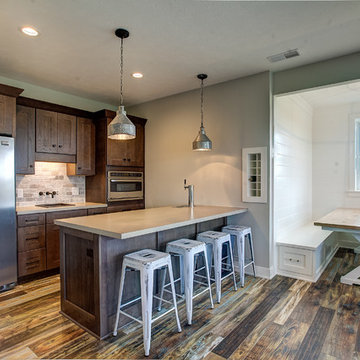
Example of a cottage single-wall brown floor eat-in kitchen design in Grand Rapids with a drop-in sink, shaker cabinets, medium tone wood cabinets, beige backsplash, stainless steel appliances and beige countertops
Reload the page to not see this specific ad anymore
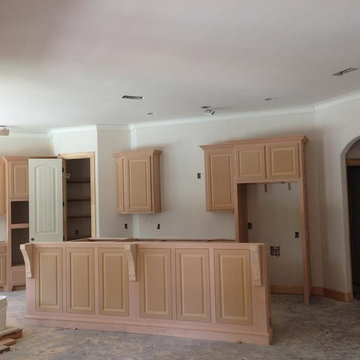
Mid-sized trendy l-shaped eat-in kitchen photo in Dallas with raised-panel cabinets and an island
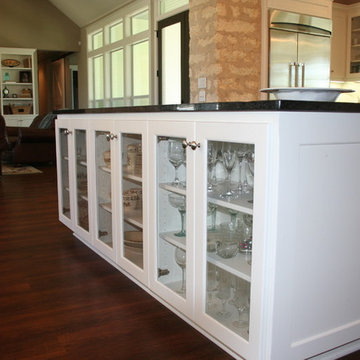
Country u-shaped medium tone wood floor eat-in kitchen photo in Austin with a farmhouse sink, flat-panel cabinets, white cabinets, granite countertops, white backsplash, subway tile backsplash, stainless steel appliances and two islands
Reload the page to not see this specific ad anymore
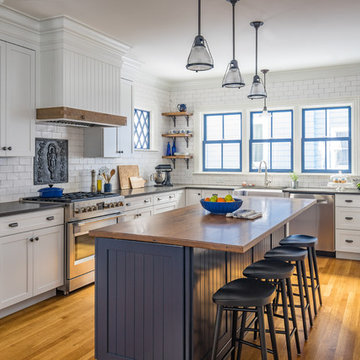
Eric Roth Photography
Inspiration for a country l-shaped medium tone wood floor and brown floor eat-in kitchen remodel in Boston with a farmhouse sink, shaker cabinets, white cabinets, wood countertops, white backsplash, subway tile backsplash, stainless steel appliances and an island
Inspiration for a country l-shaped medium tone wood floor and brown floor eat-in kitchen remodel in Boston with a farmhouse sink, shaker cabinets, white cabinets, wood countertops, white backsplash, subway tile backsplash, stainless steel appliances and an island
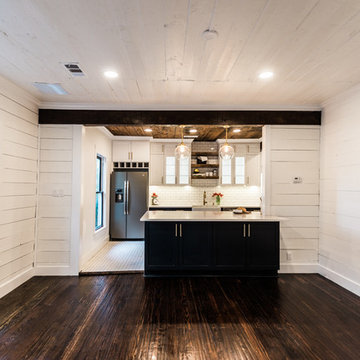
Darby Kate Photography
Kitchen - mid-century modern galley ceramic tile kitchen idea in Dallas with a farmhouse sink, shaker cabinets, black cabinets, quartz countertops, white backsplash, ceramic backsplash and stainless steel appliances
Kitchen - mid-century modern galley ceramic tile kitchen idea in Dallas with a farmhouse sink, shaker cabinets, black cabinets, quartz countertops, white backsplash, ceramic backsplash and stainless steel appliances
Kitchen Ideas & Designs
Reload the page to not see this specific ad anymore
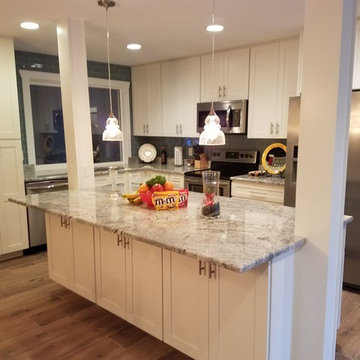
Example of a mid-sized transitional l-shaped medium tone wood floor and brown floor open concept kitchen design in Tampa with an undermount sink, recessed-panel cabinets, white cabinets, granite countertops, gray backsplash, glass tile backsplash, stainless steel appliances, an island and gray countertops
1767






