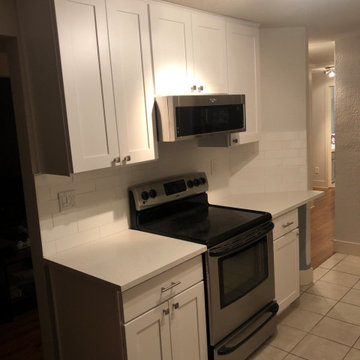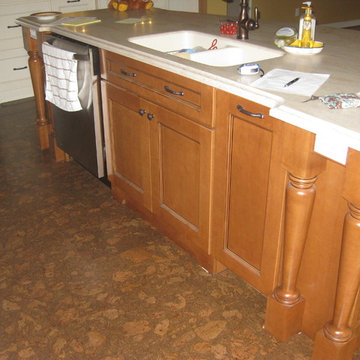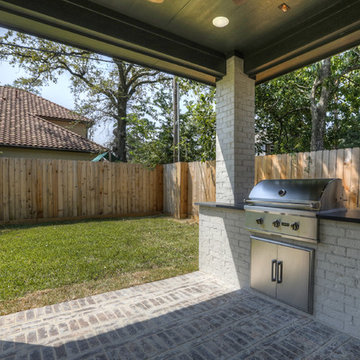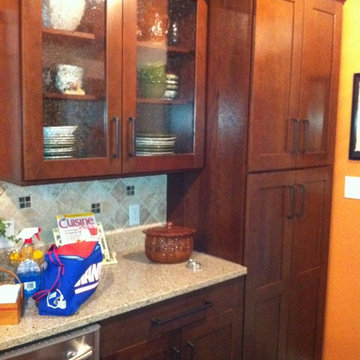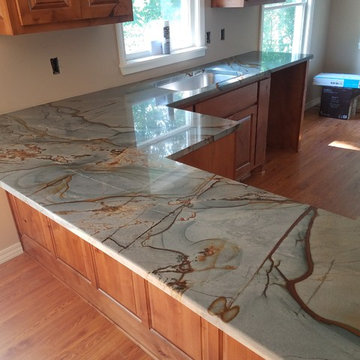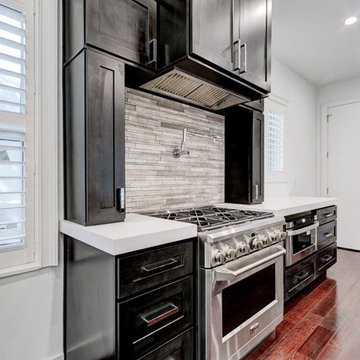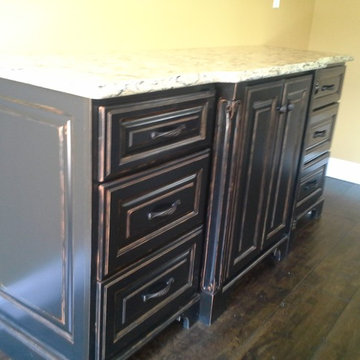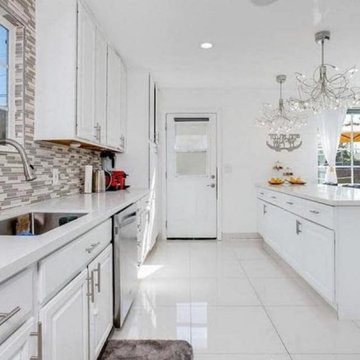Kitchen Ideas & Designs
Refine by:
Budget
Sort by:Popular Today
35301 - 35320 of 4,393,484 photos
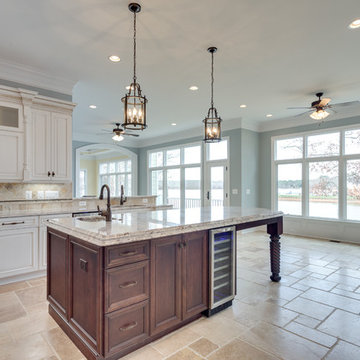
Designed by Michelle Stoots of Reico Kitchen & Bath in Fredericksburg, VA this French Country kitchen design features Ultracraft cabinets in 2 door styles and finishes. The perimeter cabinets are done in the Plymouth door style in Maple with an Arctic White with Brown Linen Glaze finish. The island cabinets feature the Freedom door style in Cherry with a Low Sheen Chocolate finish. White Spring granite countertops are used throughout the kitchen and double-stacked on the kitchen island with an Ogee edge. Kitchen appliances feature a Wolf Range, Thermador full height refrigerator and freezer, Uline wine refrigerators and a GE Café Double Oven.
Photos courtesy of BTW Images LLC / www.btwimages.com

Light, airy and inviting. The style of this kitchen works seamlessly with the craftsman style of the exterior.
Eat-in kitchen - large transitional l-shaped dark wood floor, brown floor and coffered ceiling eat-in kitchen idea in Tampa with a drop-in sink, raised-panel cabinets, white cabinets, granite countertops, brown backsplash, granite backsplash, stainless steel appliances, an island and brown countertops
Eat-in kitchen - large transitional l-shaped dark wood floor, brown floor and coffered ceiling eat-in kitchen idea in Tampa with a drop-in sink, raised-panel cabinets, white cabinets, granite countertops, brown backsplash, granite backsplash, stainless steel appliances, an island and brown countertops
Find the right local pro for your project
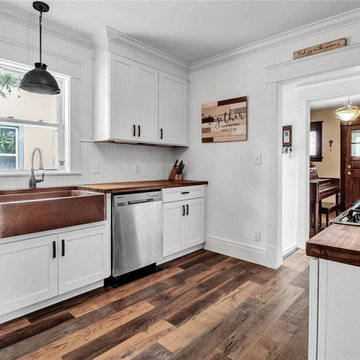
Cabinetry: Wellborn Cabinetry
Door Style: Hancock, MDF door
Finish: Glacier - White
Wood tops
Copper sink
Small country u-shaped enclosed kitchen photo in Other with shaker cabinets, white cabinets and no island
Small country u-shaped enclosed kitchen photo in Other with shaker cabinets, white cabinets and no island
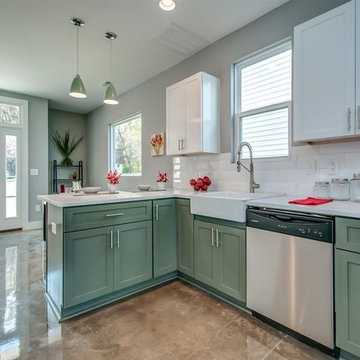
Transitional l-shaped concrete floor and gray floor open concept kitchen photo in Nashville with a farmhouse sink, shaker cabinets, green cabinets, white backsplash, stainless steel appliances and white countertops
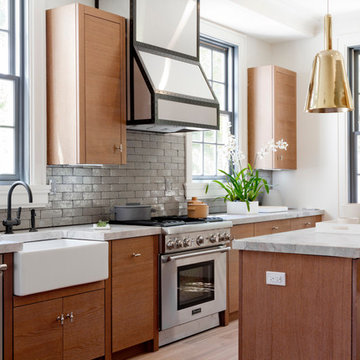
Photo: Rikki Snyder © 2014 Houzz
Example of a trendy light wood floor kitchen design in New York with a farmhouse sink, flat-panel cabinets, medium tone wood cabinets, gray backsplash, stainless steel appliances and an island
Example of a trendy light wood floor kitchen design in New York with a farmhouse sink, flat-panel cabinets, medium tone wood cabinets, gray backsplash, stainless steel appliances and an island
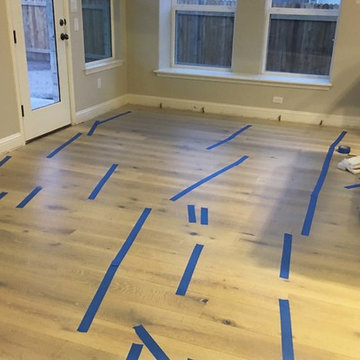
Robert Ca
Example of a trendy light wood floor and beige floor kitchen design in Austin
Example of a trendy light wood floor and beige floor kitchen design in Austin
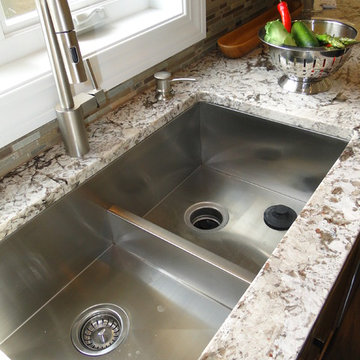
Designed by:
Greta Musarra
Showroom Sales & Design
Wolff Bros. Supply
Medina, OH 44256
Kitchen - transitional kitchen idea in Cleveland
Kitchen - transitional kitchen idea in Cleveland
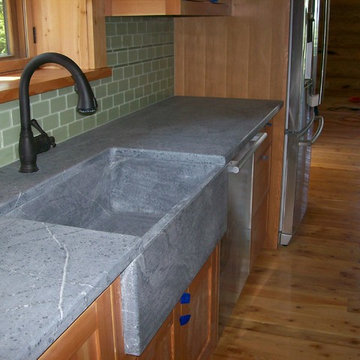
Soapstone sink and counter top with black matte Moen faucet.
Inspiration for an industrial light wood floor kitchen remodel in Other with a farmhouse sink, light wood cabinets, soapstone countertops, green backsplash, glass tile backsplash and stainless steel appliances
Inspiration for an industrial light wood floor kitchen remodel in Other with a farmhouse sink, light wood cabinets, soapstone countertops, green backsplash, glass tile backsplash and stainless steel appliances

Sponsored
Columbus, OH
Dave Fox Design Build Remodelers
Columbus Area's Luxury Design Build Firm | 17x Best of Houzz Winner!
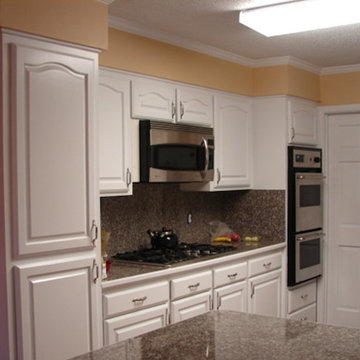
Inspiration for a mid-sized kitchen remodel in New Orleans with raised-panel cabinets, white cabinets, granite countertops, multicolored backsplash and no island
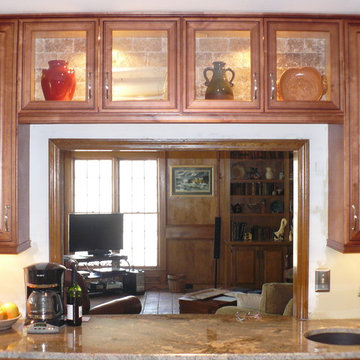
Kitchen remodel included - All cabinetry, floor and backsplash tile work, relocation of come appliances, lighting(all), counter tops - Paint was not included in this project
Kitchen Ideas & Designs
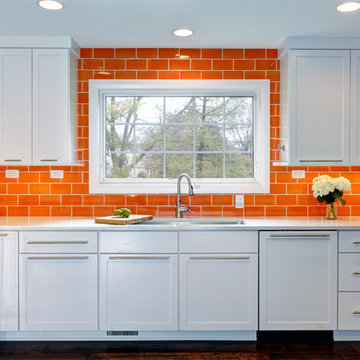
Sponsored
Columbus, OH
Dave Fox Design Build Remodelers
Columbus Area's Luxury Design Build Firm | 17x Best of Houzz Winner!
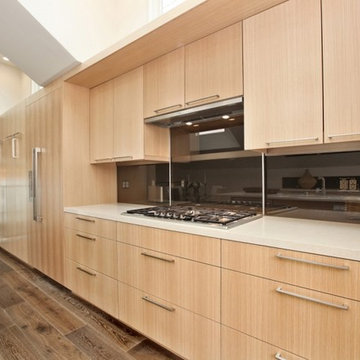
Example of a mid-sized trendy u-shaped porcelain tile and brown floor eat-in kitchen design in San Francisco with an undermount sink, flat-panel cabinets, light wood cabinets, quartz countertops, black backsplash, stone slab backsplash, paneled appliances, an island and white countertops
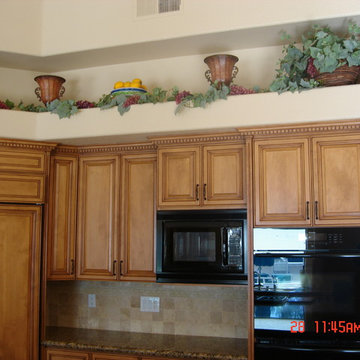
Large elegant l-shaped travertine floor eat-in kitchen photo in San Diego with an undermount sink, raised-panel cabinets, medium tone wood cabinets, granite countertops, beige backsplash, stone tile backsplash and black appliances
1766






