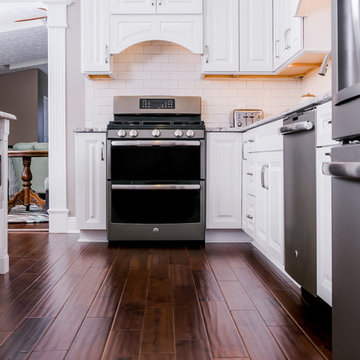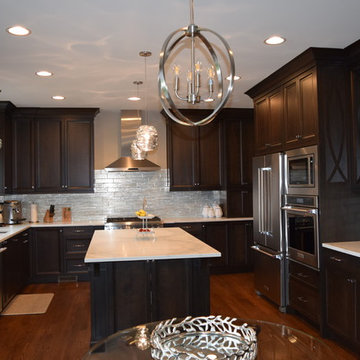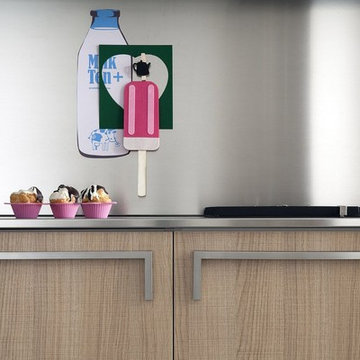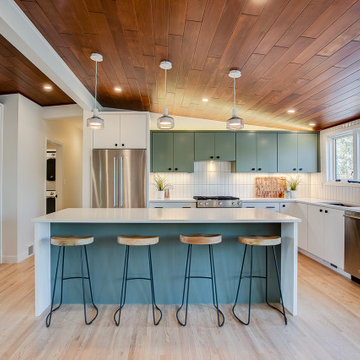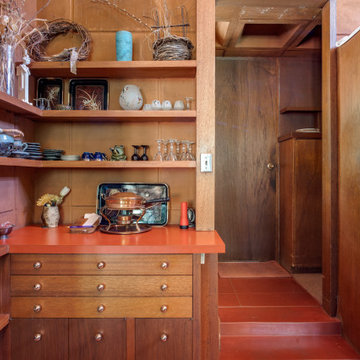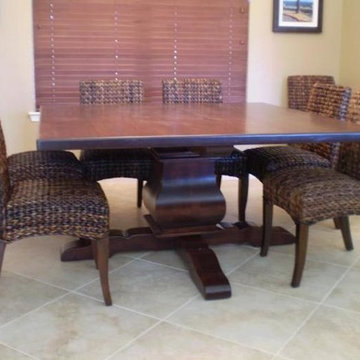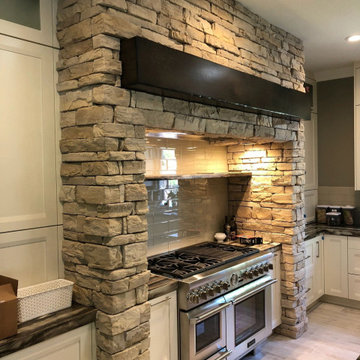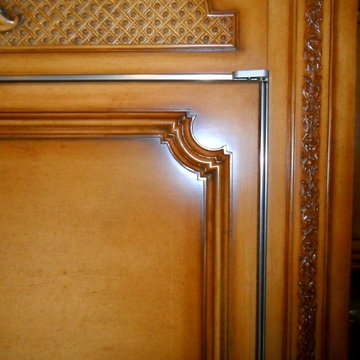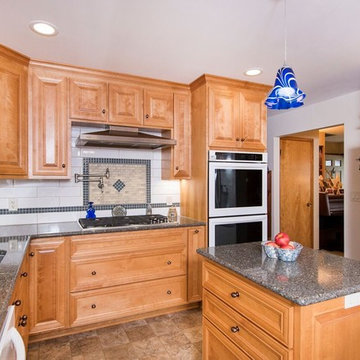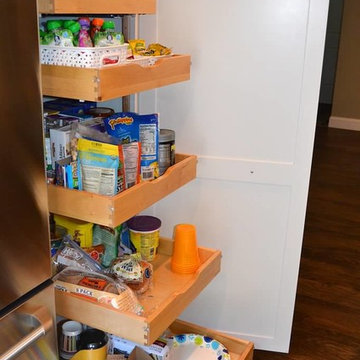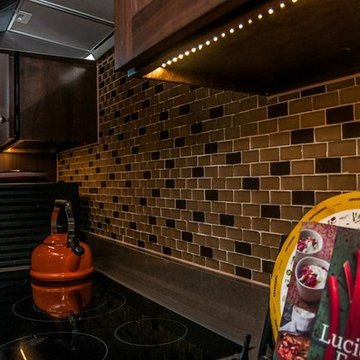Kitchen Ideas & Designs
Refine by:
Budget
Sort by:Popular Today
35361 - 35380 of 4,393,474 photos

A custom copper hood, hand painted terra-cotta tile backsplash, wooden beams and rich Taj Mahal quartzite counters create a sophisticated and welcoming kitchen. With double islands and plenty of prep space, this kitchen is made for a crowd.
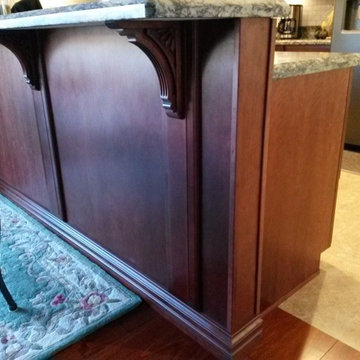
Meek's Vacaville
1000 Hume Way
Vacaville, CA 95687
Kitchen - traditional u-shaped beige floor kitchen idea in Sacramento with a double-bowl sink, dark wood cabinets, white backsplash and stainless steel appliances
Kitchen - traditional u-shaped beige floor kitchen idea in Sacramento with a double-bowl sink, dark wood cabinets, white backsplash and stainless steel appliances
Find the right local pro for your project
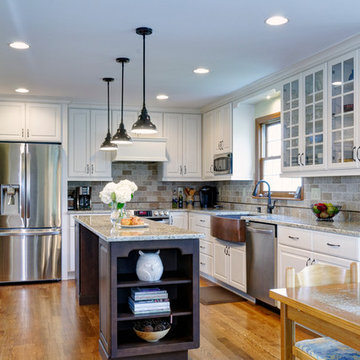
Sponsored
Columbus, OH
Dave Fox Design Build Remodelers
Columbus Area's Luxury Design Build Firm | 17x Best of Houzz Winner!
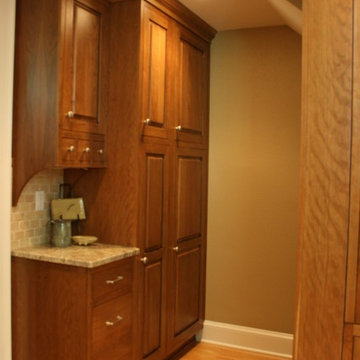
Design by: Bill Tweten, CKD, CBD
A traditional look is captured here in this Crystal kitchen. Keyline Cahill styled doors are inset into cabinet frames and finished in a breezewood with a flat sheen on cherry wood then accented with antique silver knobs and pulls. Roll out shelves are used in the tall pantry cabinet providing easy access and a pull out spice drawer is perfect for a small space near the range. Neptune Bordeaux granite features swirls of creams and browns adding movement and energy to this kitchen.
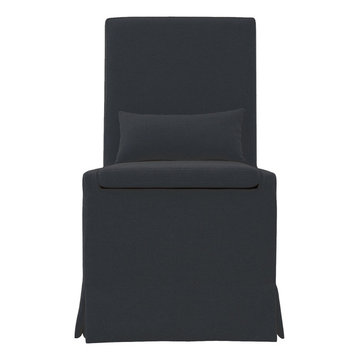
The Captiva Island Dining Chair features a high tufted back and refined proportions. Deeply cushioned and generously sized, it's a comfortable spot for dining and conversation.
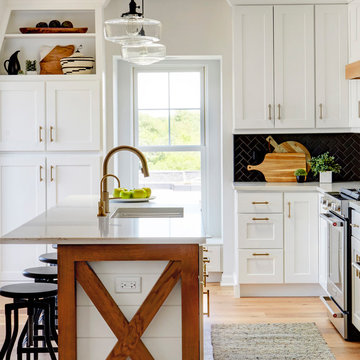
Free ebook, Creating the Ideal Kitchen. DOWNLOAD NOW
Our clients came to us looking to do some updates to their new condo unit primarily in the kitchen and living room. The couple has a lifelong love of Arts and Crafts and Modernism, and are the co-founders of PrairieMod, an online retailer that offers timeless modern lifestyle through American made, handcrafted, and exclusively designed products. So, having such a design savvy client was super exciting for us, especially since the couple had many unique pieces of pottery and furniture to provide inspiration for the design.
The condo is a large, sunny top floor unit, with a large open feel. The existing kitchen was a peninsula which housed the sink, and they wanted to change that out to an island, relocating the new sink there as well. This can sometimes be tricky with all the plumbing for the building potentially running up through one stack. After consulting with our contractor team, it was determined that our plan would likely work and after confirmation at demo, we pushed on.
The new kitchen is a simple L-shaped space, featuring several storage devices for trash, trays dividers and roll out shelving. To keep the budget in check, we used semi-custom cabinetry, but added custom details including a shiplap hood with white oak detail that plays off the oak “X” endcaps at the island, as well as some of the couple’s existing white oak furniture. We also mixed metals with gold hardware and plumbing and matte black lighting that plays well with the unique black herringbone backsplash and metal barstools. New weathered oak flooring throughout the unit provides a nice soft backdrop for all the updates. We wanted to take the cabinets to the ceiling to obtain as much storage as possible, but an angled soffit on two of the walls provided a bit of a challenge. We asked our carpenter to field modify a few of the wall cabinets where necessary and now the space is truly custom.
Part of the project also included a new fireplace design including a custom mantle that houses a built-in sound bar and a Panasonic Frame TV, that doubles as hanging artwork when not in use. The TV is mounted flush to the wall, and there are different finishes for the frame available. The TV can display works of art or family photos while not in use. We repeated the black herringbone tile for the fireplace surround here and installed bookshelves on either side for storage and media components.
Designed by: Susan Klimala, CKD, CBD
Photography by: Michael Alan Kaskel
For more information on kitchen and bath design ideas go to: www.kitchenstudio-ge.com
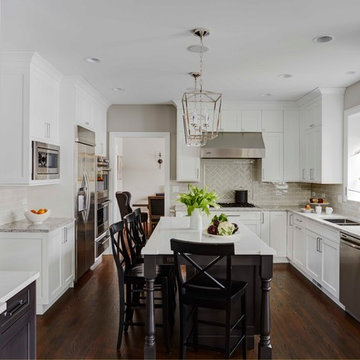
Dealer: Kitchen Design Partners, Inc. - IL
Photographer: Mike Kaskel
Example of a classic dark wood floor and brown floor enclosed kitchen design in Chicago with a double-bowl sink, shaker cabinets, white cabinets, gray backsplash, subway tile backsplash, stainless steel appliances and an island
Example of a classic dark wood floor and brown floor enclosed kitchen design in Chicago with a double-bowl sink, shaker cabinets, white cabinets, gray backsplash, subway tile backsplash, stainless steel appliances and an island
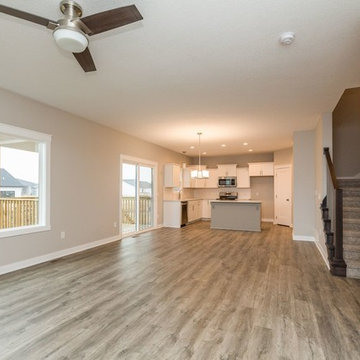
Vizzi
Minimalist u-shaped laminate floor and gray floor kitchen pantry photo in Other with a double-bowl sink, flat-panel cabinets, white cabinets, quartzite countertops, white backsplash, subway tile backsplash, stainless steel appliances, an island and white countertops
Minimalist u-shaped laminate floor and gray floor kitchen pantry photo in Other with a double-bowl sink, flat-panel cabinets, white cabinets, quartzite countertops, white backsplash, subway tile backsplash, stainless steel appliances, an island and white countertops
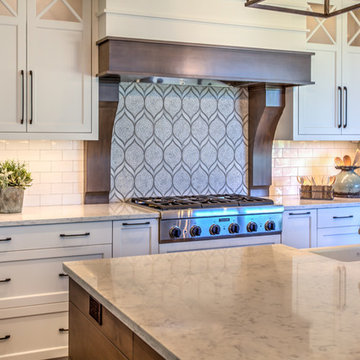
David Leale Photography
Inspiration for a farmhouse kitchen remodel in Grand Rapids
Inspiration for a farmhouse kitchen remodel in Grand Rapids
Kitchen Ideas & Designs
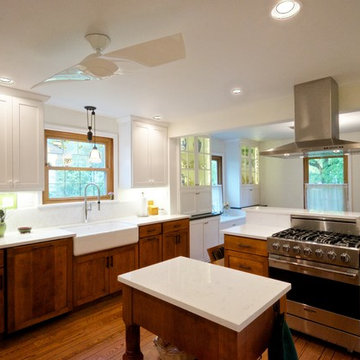
Sponsored
Plain City, OH
Kuhns Contracting, Inc.
Central Ohio's Trusted Home Remodeler Specializing in Kitchens & Baths
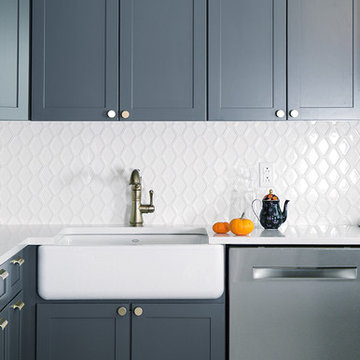
Example of a mid-sized classic l-shaped porcelain tile eat-in kitchen design in New York with a farmhouse sink, raised-panel cabinets, dark wood cabinets, quartz countertops, white backsplash, subway tile backsplash, stainless steel appliances and an island
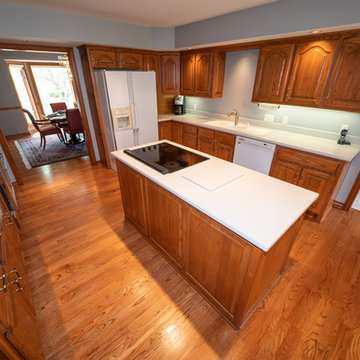
Lakepoint, wichita, wichita real estate, wichita real estate agent, reece nichols, reecenichols, carnhan group, tamra provines, 67206
Inspiration for a timeless kitchen remodel in Wichita
Inspiration for a timeless kitchen remodel in Wichita
1769






