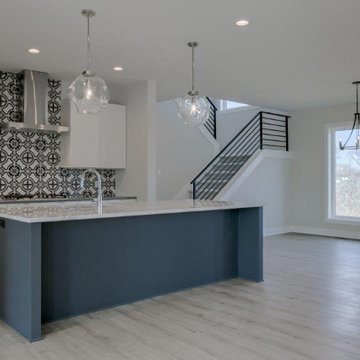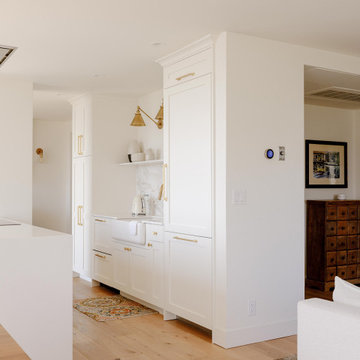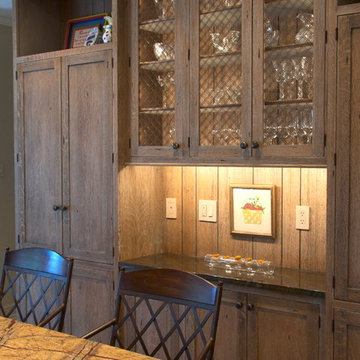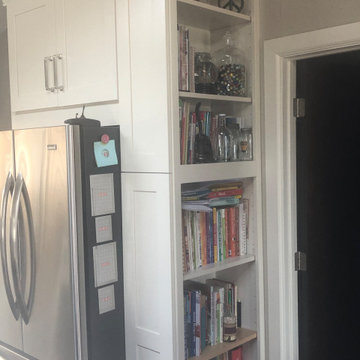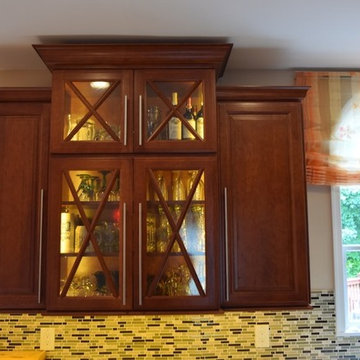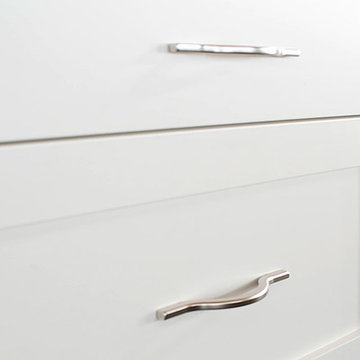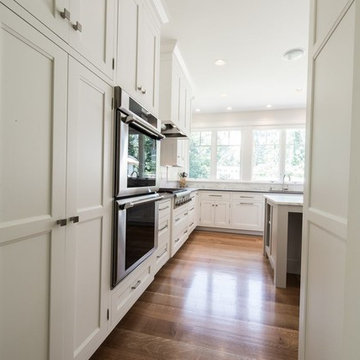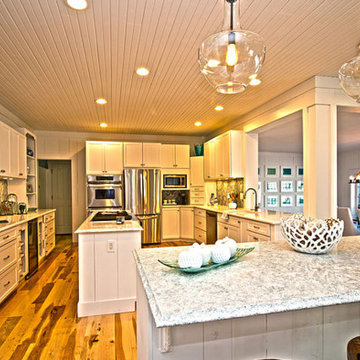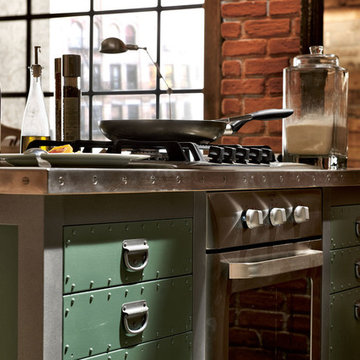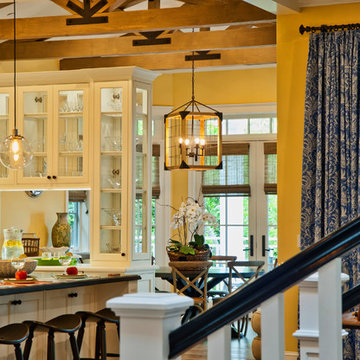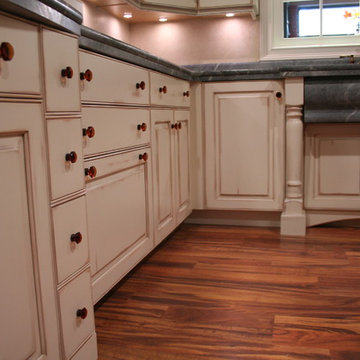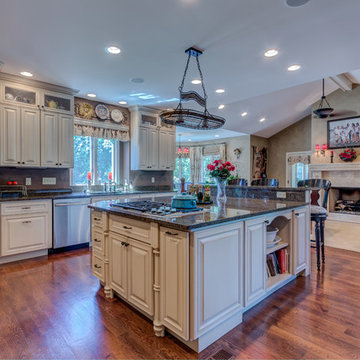Kitchen Ideas & Designs
Refine by:
Budget
Sort by:Popular Today
41861 - 41880 of 4,393,773 photos
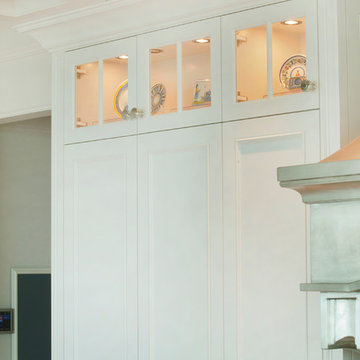
Kurt Johnson
Large elegant u-shaped light wood floor open concept kitchen photo in Omaha with an integrated sink, recessed-panel cabinets, white cabinets, beige backsplash, stone tile backsplash, paneled appliances and an island
Large elegant u-shaped light wood floor open concept kitchen photo in Omaha with an integrated sink, recessed-panel cabinets, white cabinets, beige backsplash, stone tile backsplash, paneled appliances and an island
Find the right local pro for your project
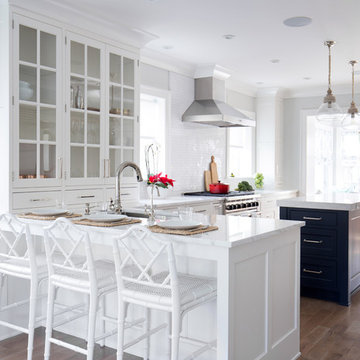
This 1920s colonial had “great bones” but the small, dark galley kitchen needed an overhaul. Studio Dearborn designed a fresh, inviting space with white and navy inset cabinetry crafted from solid maple. The navy blue island, albeit small, packs a ton of storage. The island is color matched to Benjamin Moore Hale Navy. White cabinetry in Benjamin Moore’s White Opulence, with white cararra marble countertops and white thassos mosaic backsplash keep the kitchen feeling light and airy. A banquette provides cozy family seating near the bar. Photography by Tim Lenz. Architect, Greg Lewis.

Sponsored
Columbus, OH
Dave Fox Design Build Remodelers
Columbus Area's Luxury Design Build Firm | 17x Best of Houzz Winner!
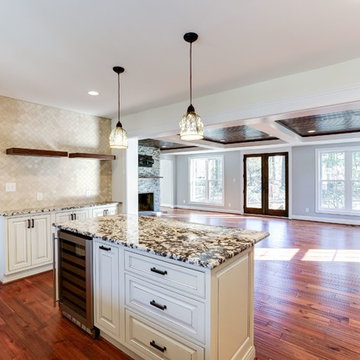
Open concept kitchen - mid-sized traditional u-shaped dark wood floor and brown floor open concept kitchen idea in DC Metro with an undermount sink, raised-panel cabinets, white cabinets, granite countertops, beige backsplash, mosaic tile backsplash, stainless steel appliances, an island and beige countertops
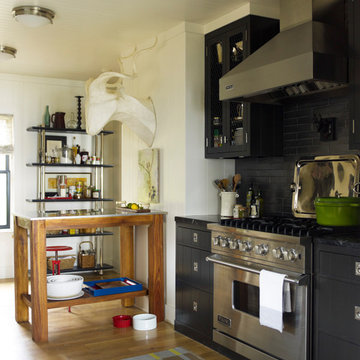
2942806
Trendy kitchen photo in New York with flat-panel cabinets, gray cabinets and black backsplash
Trendy kitchen photo in New York with flat-panel cabinets, gray cabinets and black backsplash

Photography: Jason Stemple
Kitchen - small transitional l-shaped medium tone wood floor kitchen idea in Charleston with a farmhouse sink, beaded inset cabinets, green cabinets, marble countertops, white backsplash, stainless steel appliances and an island
Kitchen - small transitional l-shaped medium tone wood floor kitchen idea in Charleston with a farmhouse sink, beaded inset cabinets, green cabinets, marble countertops, white backsplash, stainless steel appliances and an island
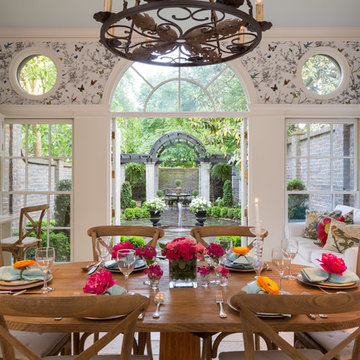
View from dining table out to patio
Photo by Sean Shanahan
Eat-in kitchen - traditional eat-in kitchen idea in DC Metro with glass-front cabinets and white cabinets
Eat-in kitchen - traditional eat-in kitchen idea in DC Metro with glass-front cabinets and white cabinets
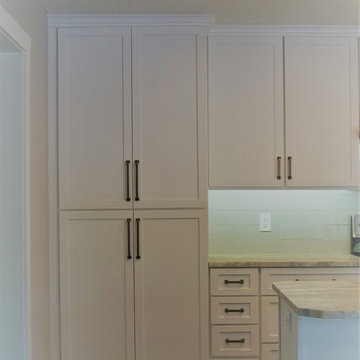
This Atlantic Beach kitchen remodel, opened up the entire layout of this beach bungalow, creating a larger kitchen with extra cabinets and counter top space. Large, bright and inviting, this remodel by Kitchen's Made Easy, is a win.
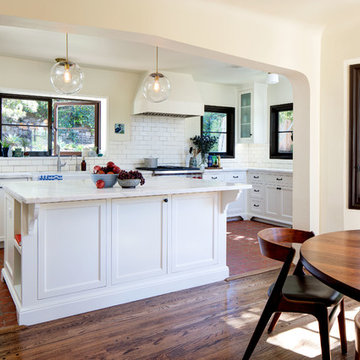
The kitchen used to be two small rooms separated from the dining room. We opened up the entire space and added an arched opening between dining room and kitchen. The countertops are marble and the floor is terra cotta tile. Lighting and pulls are from Rejuvenation. The oak dining table was custom made.
Kitchen Ideas & Designs
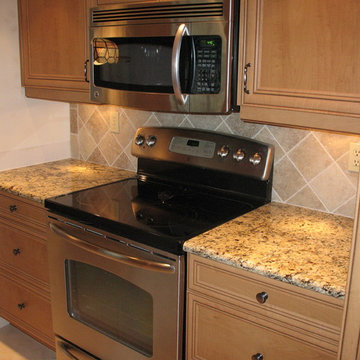
Mid-sized elegant u-shaped ceramic tile open concept kitchen photo in Miami with a double-bowl sink, recessed-panel cabinets, light wood cabinets, granite countertops, beige backsplash, ceramic backsplash and stainless steel appliances
2094






