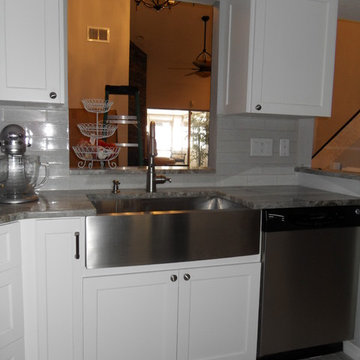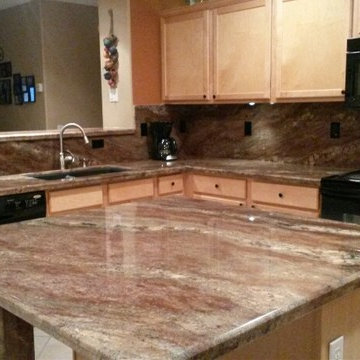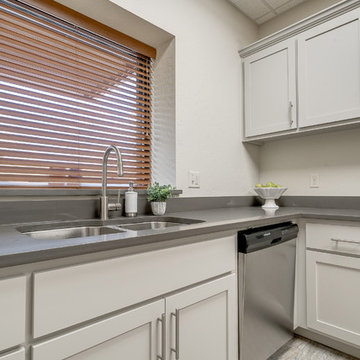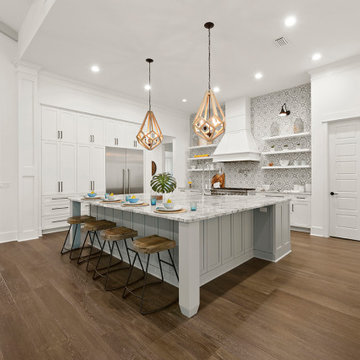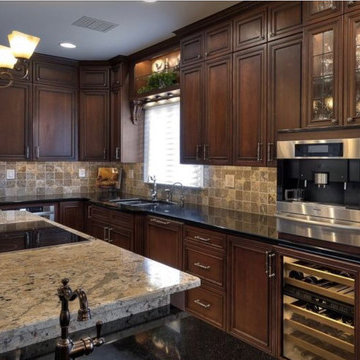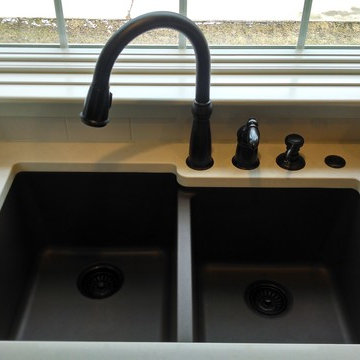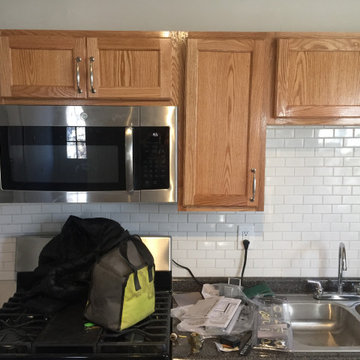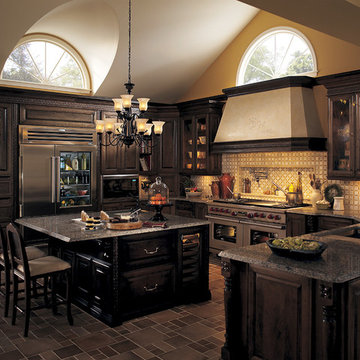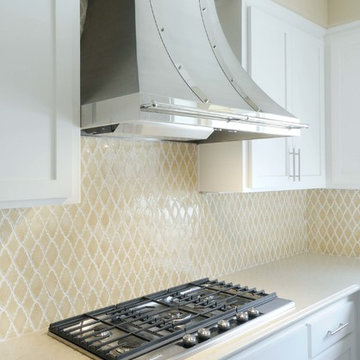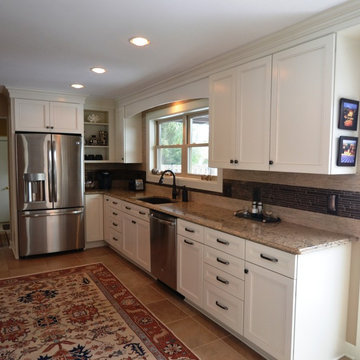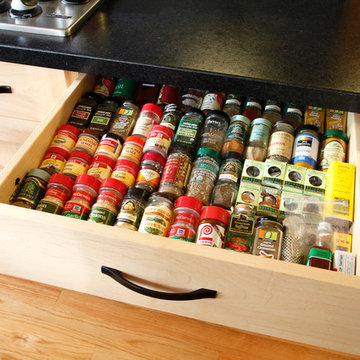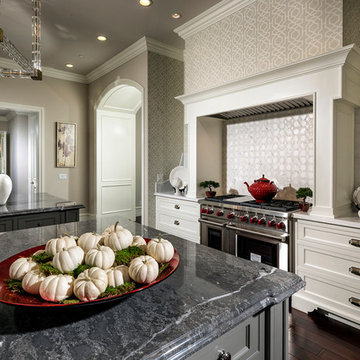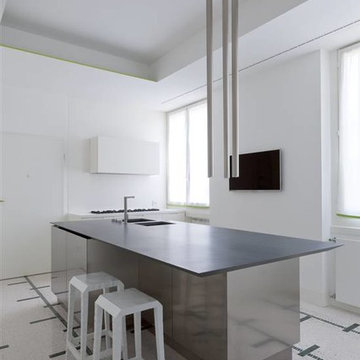Kitchen Ideas & Designs
Refine by:
Budget
Sort by:Popular Today
50781 - 50800 of 4,393,474 photos
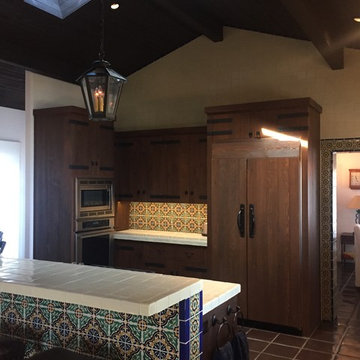
Example of a mid-sized tuscan galley terra-cotta tile and black floor open concept kitchen design in Santa Barbara with a drop-in sink, raised-panel cabinets, dark wood cabinets, tile countertops, multicolored backsplash, ceramic backsplash, paneled appliances, an island and white countertops
Find the right local pro for your project
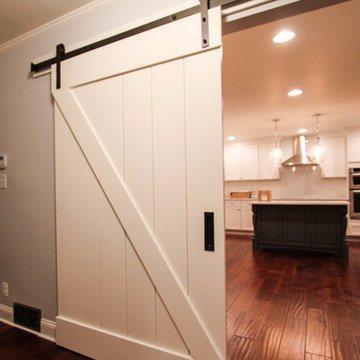
DuraSupreme Cabinetry
This timeless and classic kitchen informed the main living and lower level renovation with white and grey as the palette, and sophisticated details at every turn.
Stylized shaker cabinetry took the cabinets to a new level with chrome hardware, soft close doors, and modern appliances that make it a dream kitchen for any cook. By knocking down the existing dining room wall, the kitchen expanded graciously and now includes a large seated island treated with furniture-like details in a soft dark grey. The white and grey tones play beautifully off the warm hand scraped wood floor that runs throughout the main level, providing a warmth underfoot. Openings were widened to allow for a more open floor plan and an extra wide barn door adds style to the front entrance. Additional dining was added to the former dining room as a breakfast nook complete with storage bench seating. A wine bar is tucked into a corner next to the living area allowing for easy access when entertaining.
dRemodeling also built in a custom bookshelf/entertainment area as well as a new mantle and tile surround. The upstairs closet was removed to allow for a larger foyer. The lower level features a newly organized laundry room that is wrapped in traditional wainscoting along one wall and the ceiling. New doors, windows, register cover, and light switch covers were installed to give the space a total and complete makeover, down to the smallest detail.
www.dremodeling.com
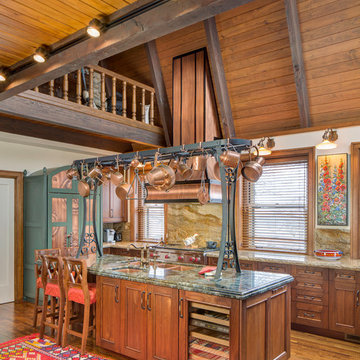
Bob Greenspan Photography
Inspiration for a large rustic l-shaped medium tone wood floor open concept kitchen remodel in Kansas City with a double-bowl sink, beaded inset cabinets, medium tone wood cabinets, granite countertops, brown backsplash, stone slab backsplash, stainless steel appliances and an island
Inspiration for a large rustic l-shaped medium tone wood floor open concept kitchen remodel in Kansas City with a double-bowl sink, beaded inset cabinets, medium tone wood cabinets, granite countertops, brown backsplash, stone slab backsplash, stainless steel appliances and an island
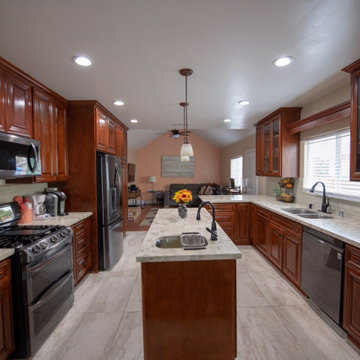
Reconstruction of fire-damaged residence included a 246 square foot 1st floor addition. The 2,093 square foot single-story residence includes 4 bedrooms, 3 bathrooms, and open floor plan with new kitchen designed in the Bungalow architectural style. Construction was completed in 2017.

Sponsored
Columbus, OH
Dave Fox Design Build Remodelers
Columbus Area's Luxury Design Build Firm | 17x Best of Houzz Winner!
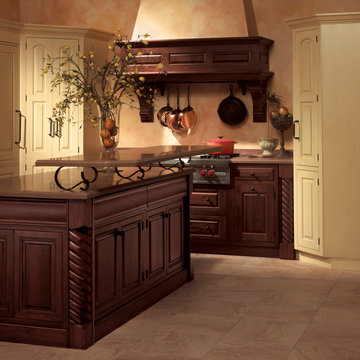
A traditional kitchen makes cooking and entertaining simple and enjoyable. The relaxing appeal of the Paladin Door with rope detail on the island complements the chic style of both the Vintage and Singleton doors on the traditional kitchen cabinets. The Vintage door style boasts classic lines, a raised pane, and styling of days gone by that are still relevant today. The tall, built-in Singleton-style cabinets are beautifully complementary in the Flax finish, while the Vintage door style in Fireside flank the stainless steel open-grate range. An alcove wet bar is also featured in this traditional kitchen design.
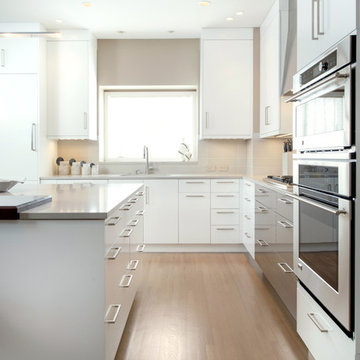
Interior Designer: Dani James, Crossroads Interiors
Matt Kocourek Photography
Eat-in kitchen - mid-sized contemporary l-shaped light wood floor eat-in kitchen idea in Kansas City with an undermount sink, flat-panel cabinets, white cabinets, quartz countertops, gray backsplash, ceramic backsplash, stainless steel appliances and an island
Eat-in kitchen - mid-sized contemporary l-shaped light wood floor eat-in kitchen idea in Kansas City with an undermount sink, flat-panel cabinets, white cabinets, quartz countertops, gray backsplash, ceramic backsplash, stainless steel appliances and an island

Sponsored
Over 300 locations across the U.S.
Schedule Your Free Consultation
Ferguson Bath, Kitchen & Lighting Gallery
Ferguson Bath, Kitchen & Lighting Gallery
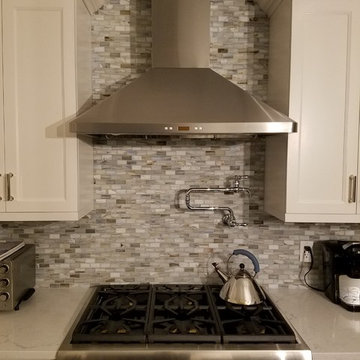
Mid-sized minimalist eat-in kitchen photo in Salt Lake City with stainless steel appliances, recessed-panel cabinets, white cabinets, solid surface countertops, gray backsplash, ceramic backsplash and white countertops
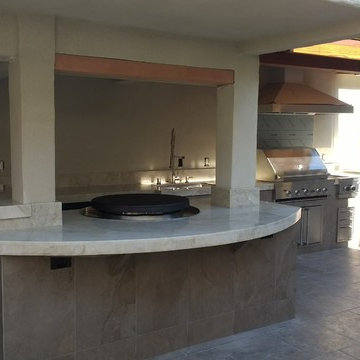
Covered patio outdoor kitchen space in Arcadia, California featuring a Viking gas grill and side burner and an Evo grill.
Mid-sized trendy backyard patio kitchen photo in Los Angeles with a roof extension
Mid-sized trendy backyard patio kitchen photo in Los Angeles with a roof extension
Kitchen Ideas & Designs
2540






