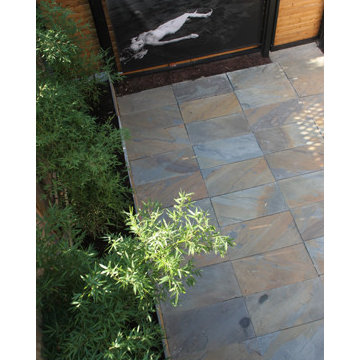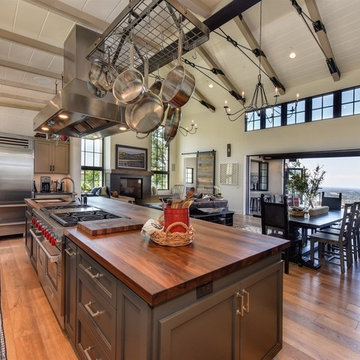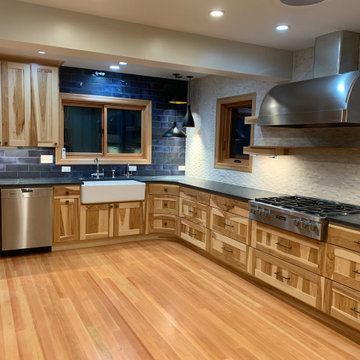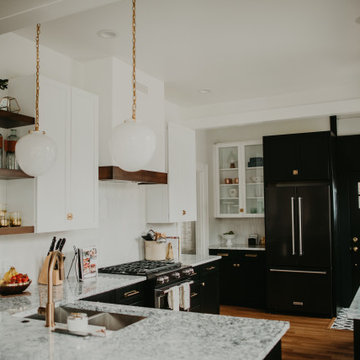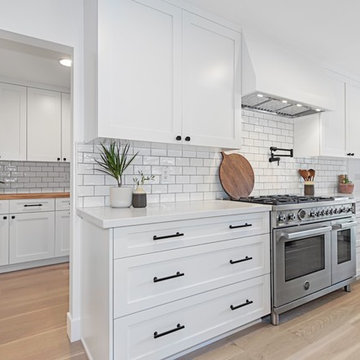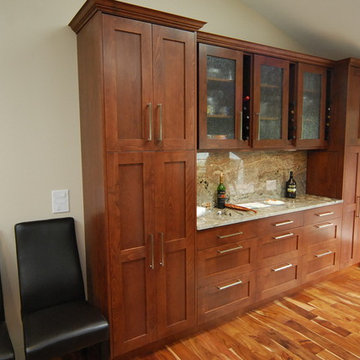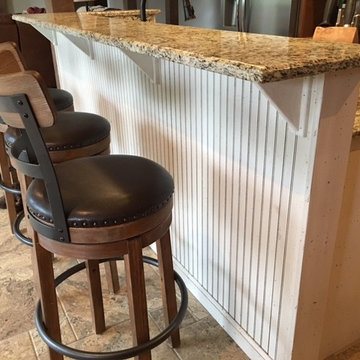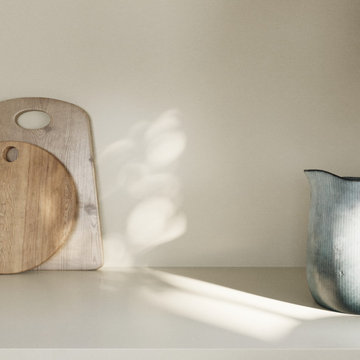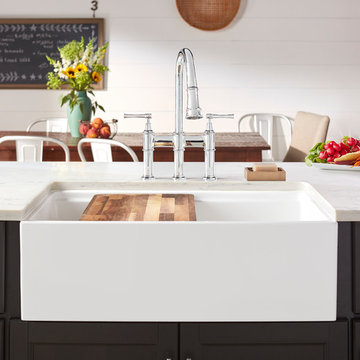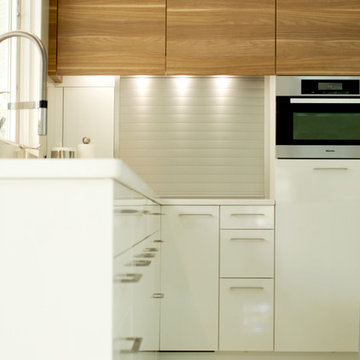Kitchen Ideas & Designs
Refine by:
Budget
Sort by:Popular Today
59741 - 59760 of 4,395,850 photos
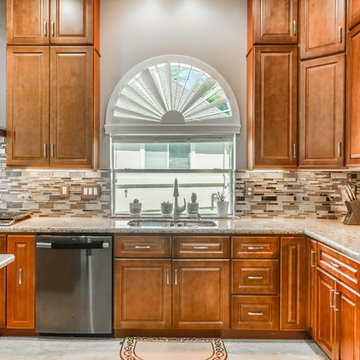
Fashionable and warm family kitchen with plenty of storage. Glazed Chestnut Chocolate cabinetry with granite countertops.
Example of a large classic l-shaped marble floor and brown floor eat-in kitchen design in Houston with a double-bowl sink, raised-panel cabinets, brown cabinets, granite countertops, brown backsplash, glass sheet backsplash, black appliances, an island and brown countertops
Example of a large classic l-shaped marble floor and brown floor eat-in kitchen design in Houston with a double-bowl sink, raised-panel cabinets, brown cabinets, granite countertops, brown backsplash, glass sheet backsplash, black appliances, an island and brown countertops
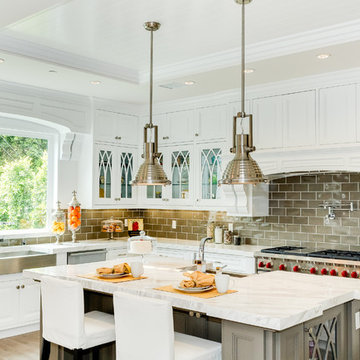
AcmeStudios
Inspiration for a timeless l-shaped light wood floor kitchen remodel in Los Angeles with a farmhouse sink, raised-panel cabinets, white cabinets, marble countertops, gray backsplash, subway tile backsplash, stainless steel appliances and an island
Inspiration for a timeless l-shaped light wood floor kitchen remodel in Los Angeles with a farmhouse sink, raised-panel cabinets, white cabinets, marble countertops, gray backsplash, subway tile backsplash, stainless steel appliances and an island
Find the right local pro for your project
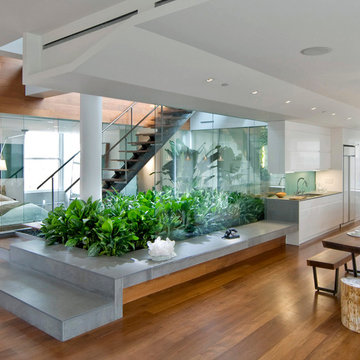
Photo Credits: Peter Aaron, Esto Photographics, Inc.
Trendy kitchen photo in New York
Trendy kitchen photo in New York
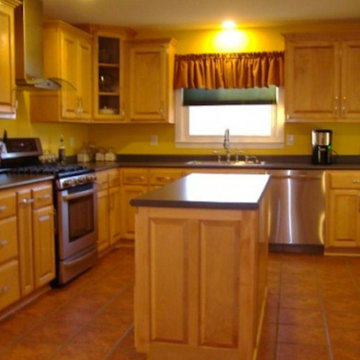
Example of a large u-shaped ceramic tile eat-in kitchen design in Nashville with a drop-in sink, raised-panel cabinets, light wood cabinets, solid surface countertops, stone tile backsplash, stainless steel appliances and an island
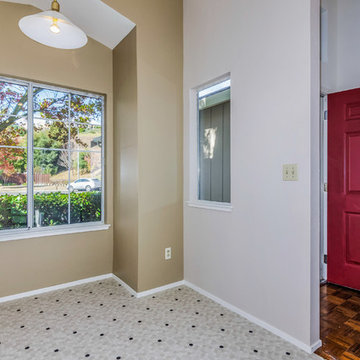
Tour Factory
Example of a small trendy l-shaped linoleum floor and multicolored floor enclosed kitchen design in San Francisco with a single-bowl sink, flat-panel cabinets, white cabinets and white appliances
Example of a small trendy l-shaped linoleum floor and multicolored floor enclosed kitchen design in San Francisco with a single-bowl sink, flat-panel cabinets, white cabinets and white appliances
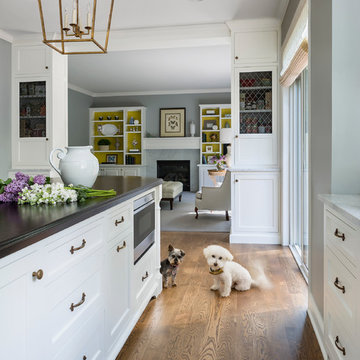
A PLACE TO GATHER
Location: Eagan, MN, USA
This family of five wanted an inviting space to gather with family and friends. Mom, the primary cook, wanted a large island with more organized storage – everything in its place – and a crisp white kitchen with the character of an older home.
Challenges:
Design an island that could accommodate this family of five for casual weeknight dinners.
Create more usable storage within the existing kitchen footprint.
Design a better transition between the upper cabinets on the 8-foot sink wall and the adjoining 9-foot cooktop wall.
Make room for more counter space around the cooktop. It was poorly lit, cluttered with small appliances and confined by the tall oven cabinet.
Solutions:
A large island, that seats 5 comfortably, replaced the small island and kitchen table. This allowed for more storage including cookbook shelves, a heavy-duty roll out shelf for the mixer, a 2-bin recycling center and a bread drawer.
Tall pantries with decorative grilles were placed between the kitchen and family room. These created ample storage and helped define each room, making each one feel larger, yet more intimate.
A space intentionally separates the upper cabinets on the sink wall from those on the cooktop wall. This created symmetry on the sink wall and made room for an appliance garage, which keeps the countertops uncluttered.
Moving the double ovens to the former pantry location made way for more usable counter space around the cooktop and a dramatic focal point with the hood, cabinets and marble backsplash.
Special Features:
Custom designed corbels and island legs lend character.
Gilt open lanterns, antiqued nickel grilles on the pantries, and the soft linen shade at the kitchen sink add personality and charm.
The unique bronze hardware with a living finish creates the patina of an older home.
A walnut island countertop adds the warmth and feel of a kitchen table.
This homeowner truly understood the idea of living with the patina of marble. Her grandmother’s marble-topped antique table inspired the Carrara countertops.
The result is a highly organized kitchen with a light, open feel that invites you to stay a while.
Liz Schupanitz Designs
Photographed by: Andrea Rugg
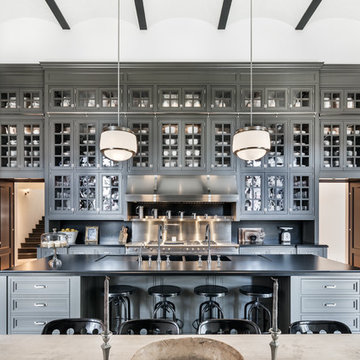
Eat-in kitchen - transitional u-shaped gray floor eat-in kitchen idea in New York with glass-front cabinets, gray cabinets, stainless steel appliances, an island and black countertops
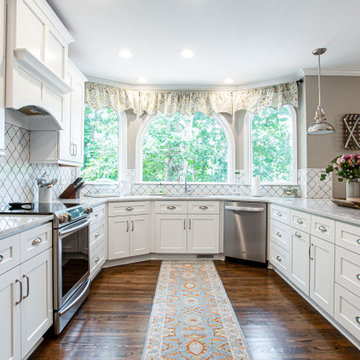
Example of a mid-sized classic u-shaped medium tone wood floor and brown floor eat-in kitchen design in Atlanta with a drop-in sink, shaker cabinets, white cabinets, marble countertops, white backsplash, mosaic tile backsplash, stainless steel appliances, a peninsula and white countertops
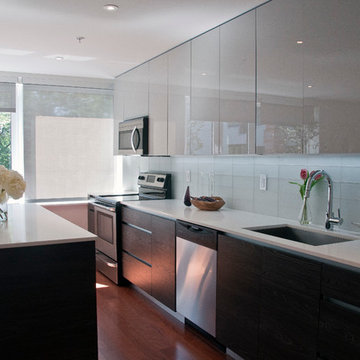
Example of a minimalist kitchen design in Denver with gray cabinets, an island, flat-panel cabinets, a drop-in sink, white backsplash and stainless steel appliances
Kitchen Ideas & Designs
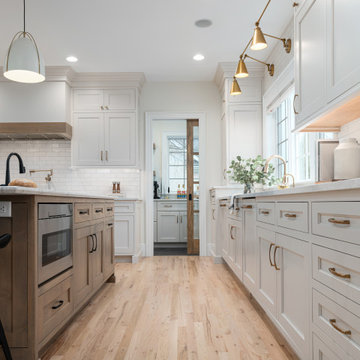
Sponsored
Columbus, OH
Dave Fox Design Build Remodelers
Columbus Area's Luxury Design Build Firm | 17x Best of Houzz Winner!
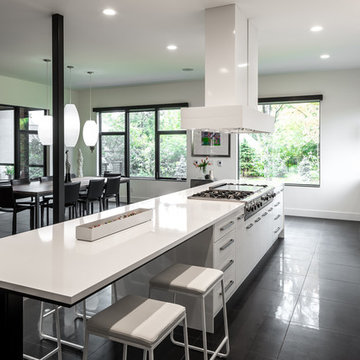
Huge trendy galley porcelain tile open concept kitchen photo in Minneapolis with an island, a single-bowl sink, flat-panel cabinets, white cabinets, quartz countertops, white backsplash and white appliances

Enclosed kitchen - mid-sized traditional single-wall medium tone wood floor enclosed kitchen idea in Little Rock with black appliances, an integrated sink, shaker cabinets, distressed cabinets, granite countertops, green backsplash and no island
2988






