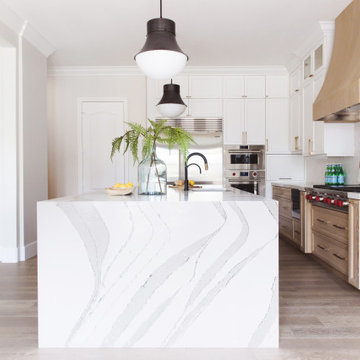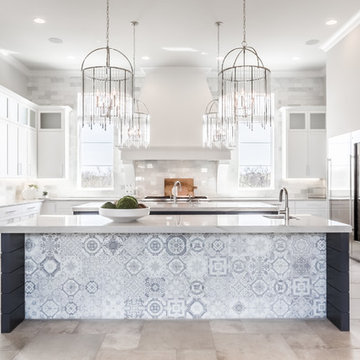Kitchen Ideas & Designs
Refine by:
Budget
Sort by:Popular Today
6621 - 6640 of 4,393,475 photos
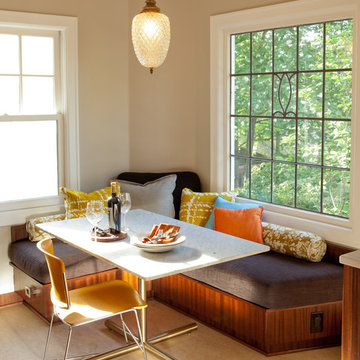
Russ Widstrand
Inspiration for a modern eat-in kitchen remodel in Portland
Inspiration for a modern eat-in kitchen remodel in Portland
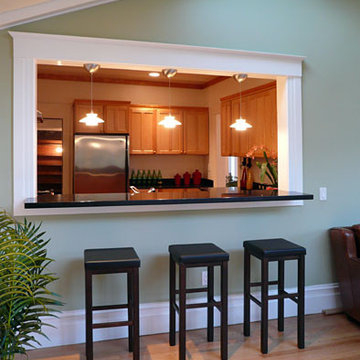
Noe Valley Sunroom Addition (traditional-style home) The kitchen as viewd from the new sun room. Photo (c) 2005 Klopf Architecture
Example of a classic kitchen design in San Francisco
Example of a classic kitchen design in San Francisco
Find the right local pro for your project
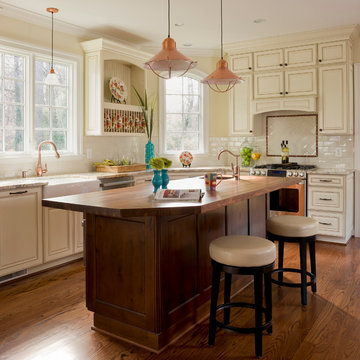
Great room kitchen with sumptuous oak island, copper fixtures and lighting, white farm sink and white subway tiles, glazed cabinets, and an arched window.
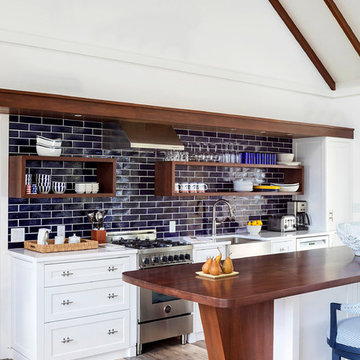
Beach style kitchen photo in Boston with a farmhouse sink, open cabinets, dark wood cabinets, wood countertops, blue backsplash, subway tile backsplash, stainless steel appliances and an island

Five residential-style, three-level cottages are located behind the hotel facing 32nd Street. Spanning 1,500 square feet with a kitchen, rooftop deck featuring a fire place + barbeque, two bedrooms and a living room, showcasing masterfully designed interiors. Each cottage is named after the islands in Newport Beach and features a distinctive motif, tapping five elite Newport Beach-based firms: Grace Blu Interior Design, Jennifer Mehditash Design, Brooke Wagner Design, Erica Bryen Design and Blackband Design.
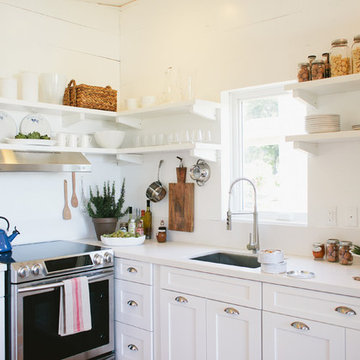
Jana Bishop
Inspiration for a small country l-shaped eat-in kitchen remodel in Los Angeles with an undermount sink, shaker cabinets, white cabinets and no island
Inspiration for a small country l-shaped eat-in kitchen remodel in Los Angeles with an undermount sink, shaker cabinets, white cabinets and no island
Reload the page to not see this specific ad anymore
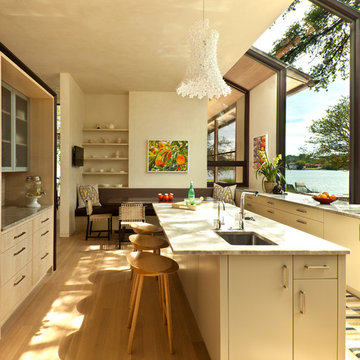
Nick Johnson
Example of a minimalist eat-in kitchen design in Austin with an undermount sink, flat-panel cabinets and light wood cabinets
Example of a minimalist eat-in kitchen design in Austin with an undermount sink, flat-panel cabinets and light wood cabinets
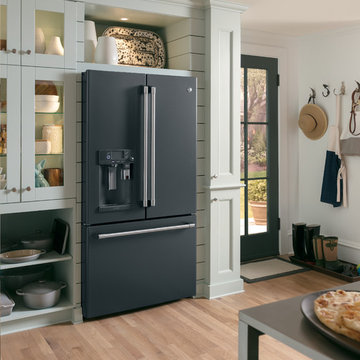
There is just something about being different, and GE knows that. This matte black finish makes a normal fridge sit on the sidelines and wait for you to approach it. And approach it you will. The finish just invites to you touch it, which is not a problem because, that is right, it is easy to clean.

Bruce Damonte
Inspiration for a contemporary l-shaped kitchen remodel in San Francisco with a farmhouse sink, recessed-panel cabinets, white cabinets, white backsplash, subway tile backsplash, paneled appliances and blue countertops
Inspiration for a contemporary l-shaped kitchen remodel in San Francisco with a farmhouse sink, recessed-panel cabinets, white cabinets, white backsplash, subway tile backsplash, paneled appliances and blue countertops

Weil Friedman designed this small kitchen for a townhouse in the Carnegie Hill Historic District in New York City. A cozy window seat framed by bookshelves allows for expanded light and views. The entry is framed by a tall pantry on one side and a refrigerator on the other. The Lacanche stove and custom range hood sit between custom cabinets in Farrow and Ball Calamine with soapstone counters and aged brass hardware.
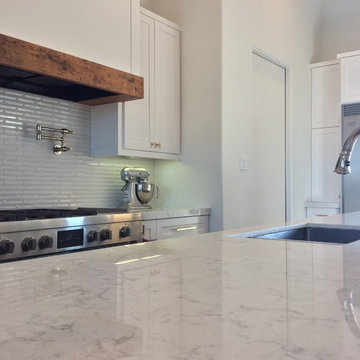
Large trendy u-shaped porcelain tile eat-in kitchen photo in Austin with an undermount sink, recessed-panel cabinets, white cabinets, quartz countertops, white backsplash, matchstick tile backsplash, stainless steel appliances and an island
Reload the page to not see this specific ad anymore
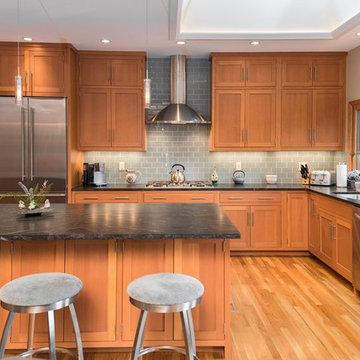
Photographer: Kevin Colquhoun
Inspiration for a contemporary l-shaped medium tone wood floor kitchen remodel in New York with an undermount sink, shaker cabinets, light wood cabinets, granite countertops, gray backsplash, glass tile backsplash, stainless steel appliances and an island
Inspiration for a contemporary l-shaped medium tone wood floor kitchen remodel in New York with an undermount sink, shaker cabinets, light wood cabinets, granite countertops, gray backsplash, glass tile backsplash, stainless steel appliances and an island
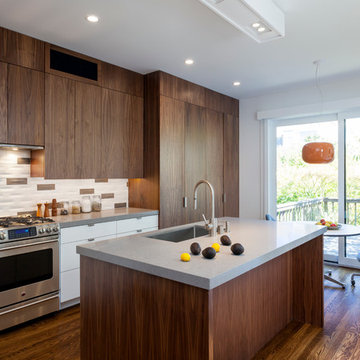
this remodel for a retired couple in sea cliff reconfigures the two most used areas of the house; the kitchen and master bedroom. the eat in kitchen gains functionality and flow by relocating the laundry and powder rooms. this generates the opportunity to realize vast improvements daylighting as well as connection to the back yard. relocation of the master suite relies on conversion of a windowless hallway/closet into master bath. the potential claustrophobia of this room is overcome by detailing of the skylight well to maximize available light. simple removal of a doorway refines en-suite continuity with the bedroom.
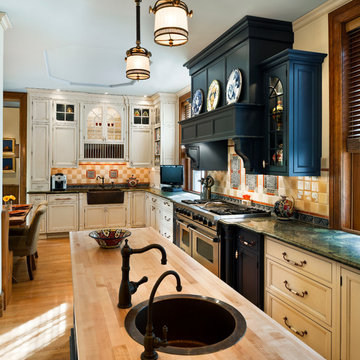
Photo Credit Tom Crane
Ornate kitchen photo in Philadelphia with a farmhouse sink and green countertops
Ornate kitchen photo in Philadelphia with a farmhouse sink and green countertops
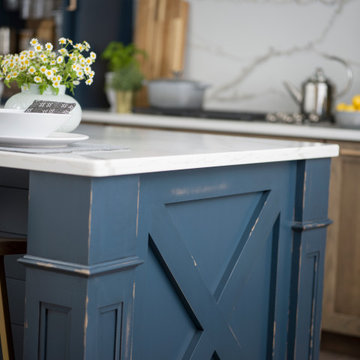
This modern farmhouse kitchen features a beautiful combination of Navy Blue painted and gray stained Hickory cabinets that’s sure to be an eye-catcher. The elegant “Morel” stain blends and harmonizes the natural Hickory wood grain while emphasizing the grain with a subtle gray tone that beautifully coordinated with the cool, deep blue paint.
The “Gale Force” SW 7605 blue paint from Sherwin-Williams is a stunning deep blue paint color that is sophisticated, fun, and creative. It’s a stunning statement-making color that’s sure to be a classic for years to come and represents the latest in color trends. It’s no surprise this beautiful navy blue has been a part of Dura Supreme’s Curated Color Collection for several years, making the top 6 colors for 2017 through 2020.
Beyond the beautiful exterior, there is so much well-thought-out storage and function behind each and every cabinet door. The two beautiful blue countertop towers that frame the modern wood hood and cooktop are two intricately designed larder cabinets built to meet the homeowner’s exact needs.
The larder cabinet on the left is designed as a beverage center with apothecary drawers designed for housing beverage stir sticks, sugar packets, creamers, and other misc. coffee and home bar supplies. A wine glass rack and shelves provides optimal storage for a full collection of glassware while a power supply in the back helps power coffee & espresso (machines, blenders, grinders and other small appliances that could be used for daily beverage creations. The roll-out shelf makes it easier to fill clean and operate each appliance while also making it easy to put away. Pocket doors tuck out of the way and into the cabinet so you can easily leave open for your household or guests to access, but easily shut the cabinet doors and conceal when you’re ready to tidy up.
Beneath the beverage center larder is a drawer designed with 2 layers of multi-tasking storage for utensils and additional beverage supplies storage with space for tea packets, and a full drawer of K-Cup storage. The cabinet below uses powered roll-out shelves to create the perfect breakfast center with power for a toaster and divided storage to organize all the daily fixings and pantry items the household needs for their morning routine.
On the right, the second larder is the ultimate hub and center for the homeowner’s baking tasks. A wide roll-out shelf helps store heavy small appliances like a KitchenAid Mixer while making them easy to use, clean, and put away. Shelves and a set of apothecary drawers help house an assortment of baking tools, ingredients, mixing bowls and cookbooks. Beneath the counter a drawer and a set of roll-out shelves in various heights provides more easy access storage for pantry items, misc. baking accessories, rolling pins, mixing bowls, and more.
The kitchen island provides a large worktop, seating for 3-4 guests, and even more storage! The back of the island includes an appliance lift cabinet used for a sewing machine for the homeowner’s beloved hobby, a deep drawer built for organizing a full collection of dishware, a waste recycling bin, and more!
All and all this kitchen is as functional as it is beautiful!
Request a FREE Dura Supreme Brochure Packet:
http://www.durasupreme.com/request-brochure
Kitchen Ideas & Designs
Reload the page to not see this specific ad anymore

SCHROCK ENTRA KITCHEN
LIMESTONE ON PERIMETER AND MARITIME ON ISLAND
Kitchen pantry - large contemporary l-shaped medium tone wood floor and multicolored floor kitchen pantry idea in Raleigh with a farmhouse sink, white backsplash, stainless steel appliances, white countertops, shaker cabinets, white cabinets, marble countertops, an island and glass tile backsplash
Kitchen pantry - large contemporary l-shaped medium tone wood floor and multicolored floor kitchen pantry idea in Raleigh with a farmhouse sink, white backsplash, stainless steel appliances, white countertops, shaker cabinets, white cabinets, marble countertops, an island and glass tile backsplash

Example of a large trendy porcelain tile kitchen pantry design in New York with flat-panel cabinets, white cabinets and wood countertops
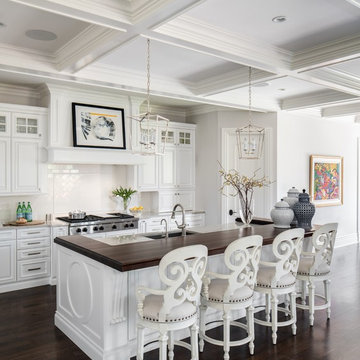
Hard Finishes Provided by: Angela Coleman with Spec Design
Kitchen Design: Luxe Kitchen and Interiors
Solid Wood Surface Provided by Grothouse
http://www.glumber.com/
David Lauer Photography
http://www.davidlauerphotography.com/
332






