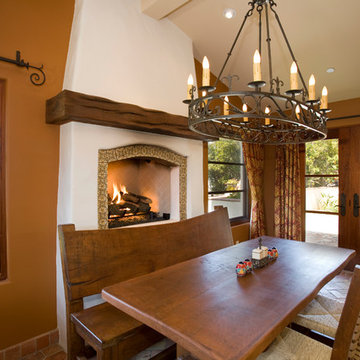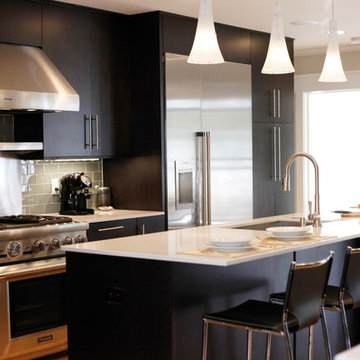Kitchen Ideas & Designs
Refine by:
Budget
Sort by:Popular Today
6641 - 6660 of 4,393,491 photos
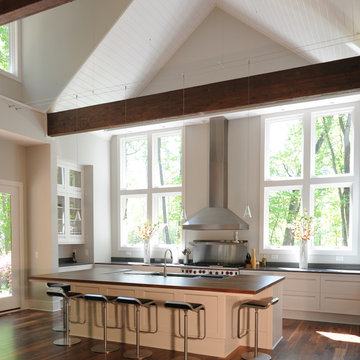
Kitchen for large open great room home.
Example of a minimalist kitchen design in Raleigh with stainless steel appliances, wood countertops and white cabinets
Example of a minimalist kitchen design in Raleigh with stainless steel appliances, wood countertops and white cabinets
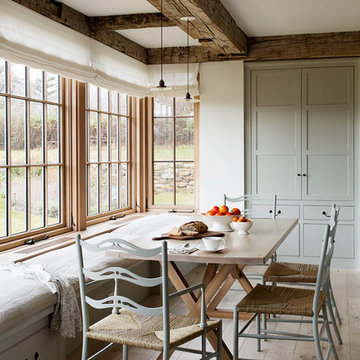
Inspiration for a mid-sized cottage light wood floor eat-in kitchen remodel in Denver with blue cabinets
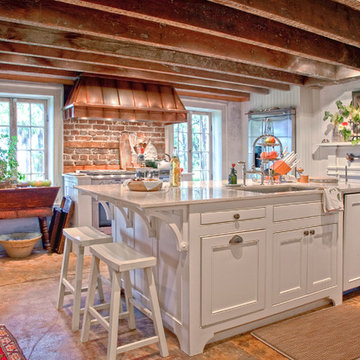
Bennet Hofford Remodel on Prospect Hill
www.bennetthoffordconstruction.com
Inspiration for a cottage kitchen remodel in Charleston with recessed-panel cabinets and white cabinets
Inspiration for a cottage kitchen remodel in Charleston with recessed-panel cabinets and white cabinets
Find the right local pro for your project
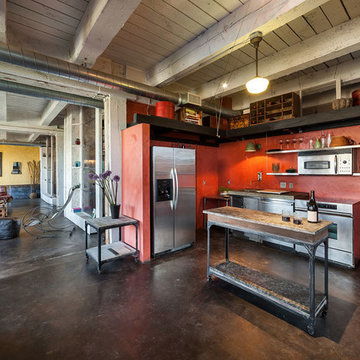
Urban l-shaped concrete floor kitchen photo in Portland with stainless steel appliances, an island, stainless steel cabinets, an undermount sink and red backsplash
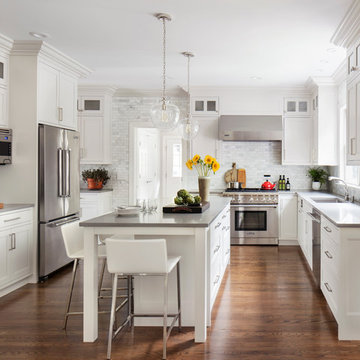
Large transitional u-shaped medium tone wood floor and brown floor kitchen photo in New York with an undermount sink, white cabinets, gray backsplash, stainless steel appliances, an island, solid surface countertops, marble backsplash and recessed-panel cabinets
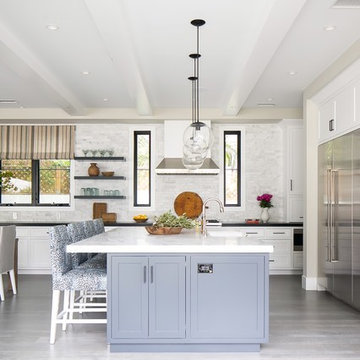
Inspiration for a large transitional l-shaped medium tone wood floor and gray floor open concept kitchen remodel in Orange County with shaker cabinets, white cabinets, marble countertops, marble backsplash, stainless steel appliances, an island and white backsplash
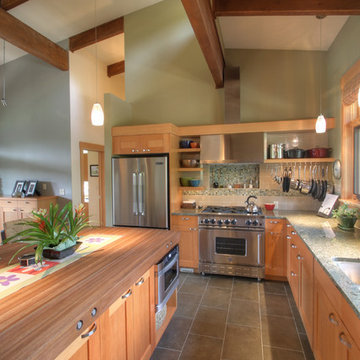
Photos by Jeff Fountain
Inspiration for a transitional kitchen remodel in Seattle with an undermount sink, shaker cabinets, medium tone wood cabinets, multicolored backsplash and stainless steel appliances
Inspiration for a transitional kitchen remodel in Seattle with an undermount sink, shaker cabinets, medium tone wood cabinets, multicolored backsplash and stainless steel appliances
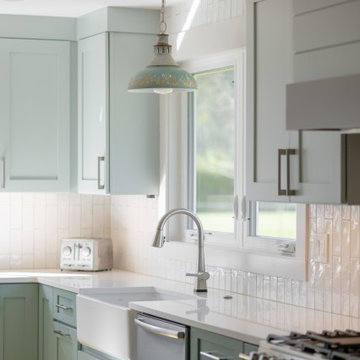
Sponsored
Hilliard, OH
Schedule a Free Consultation
Nova Design Build
Custom Premiere Design-Build Contractor | Hilliard, OH
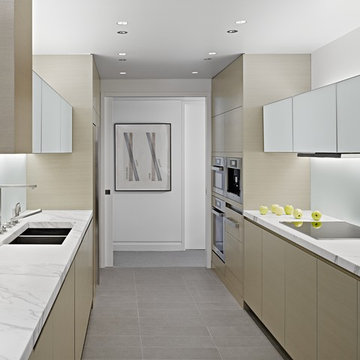
Complete renovation of 5th floor condominium on the top of Nob Hill. The revised floor plan required a complete demolition of the existing finishes. Careful consideration of the other building residents and the common areas of the building were priorities all through the construction process. This project is most accurately defined as ultra contemporary. Some unique features of the new architecture are the cantilevered glass shelving, the frameless glass/metal doors, and Italian custom cabinetry throughout.
Photos: Joe Fletcher
Architect: Garcia Tamjidi Architects
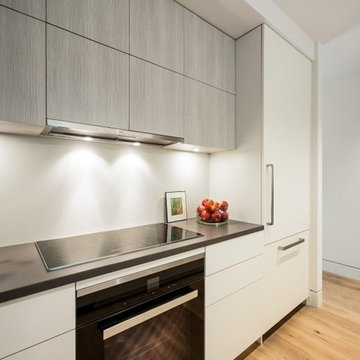
Example of a small minimalist galley light wood floor eat-in kitchen design in San Francisco with an undermount sink, flat-panel cabinets, white cabinets, solid surface countertops, white backsplash, paneled appliances and an island
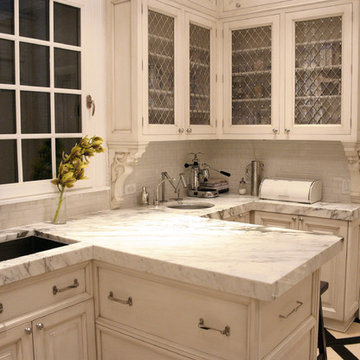
Example of a classic galley enclosed kitchen design in Chicago with glass-front cabinets, an undermount sink, white cabinets, white backsplash, subway tile backsplash and marble countertops
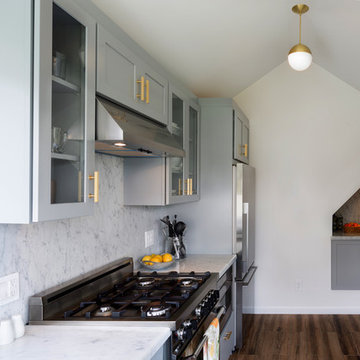
Inspiration for a mid-sized modern galley medium tone wood floor and brown floor enclosed kitchen remodel in San Francisco with an undermount sink, shaker cabinets, gray cabinets, marble countertops, white backsplash, marble backsplash, stainless steel appliances and no island
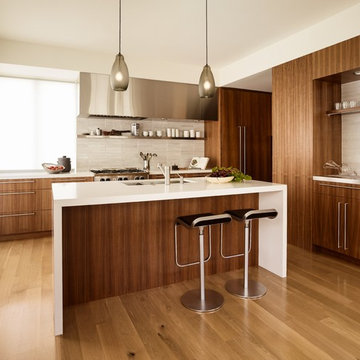
Trendy medium tone wood floor kitchen photo in San Francisco with an undermount sink, flat-panel cabinets, medium tone wood cabinets, beige backsplash, stainless steel appliances and an island
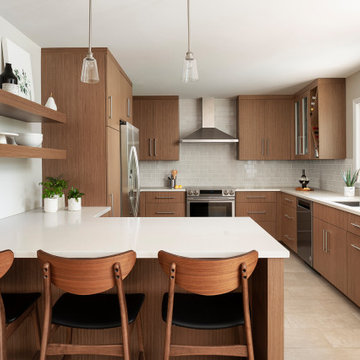
Trendy u-shaped beige floor kitchen photo in Raleigh with an undermount sink, flat-panel cabinets, medium tone wood cabinets, white backsplash, subway tile backsplash, stainless steel appliances, a peninsula and white countertops
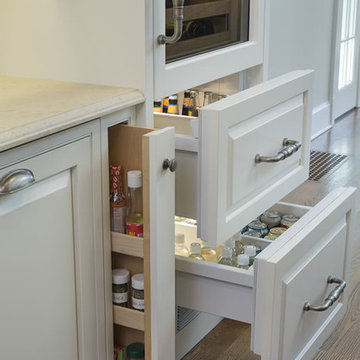
Inspiration for a huge timeless galley medium tone wood floor and brown floor eat-in kitchen remodel in Jacksonville with raised-panel cabinets, white cabinets, multicolored backsplash, an island, limestone countertops, paneled appliances and beige countertops
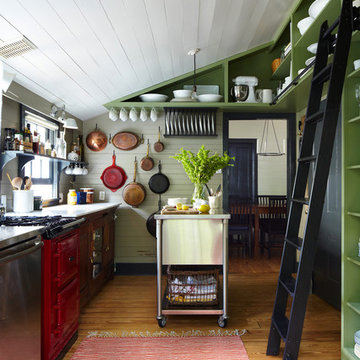
Kitchen updated with open shelving and free-standing furniture. photo by Alec Hemer.
Inspiration for a cottage enclosed kitchen remodel in Austin with open cabinets, green cabinets and colored appliances
Inspiration for a cottage enclosed kitchen remodel in Austin with open cabinets, green cabinets and colored appliances
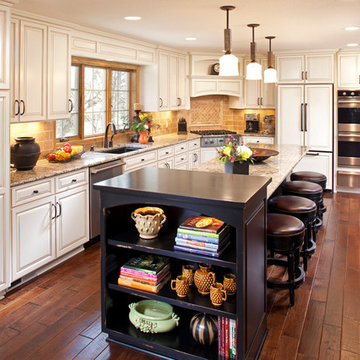
Example of a classic kitchen design in Minneapolis with an undermount sink, raised-panel cabinets, white cabinets, beige backsplash and subway tile backsplash
Kitchen Ideas & Designs
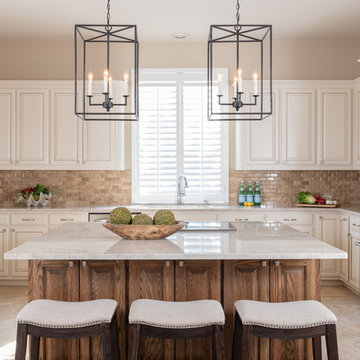
This lovely west Plano kitchen was updated to better serve the lovely family who lives there by removing the existing island (with raised bar) and replaced with custom built option. Quartzite countertops, marble splash and travertine floors create a neutral foundation. Transitional bold lighting over the island offers lots of great task lighting and style.

Eat-in kitchen - small scandinavian l-shaped light wood floor and beige floor eat-in kitchen idea in Salt Lake City with a farmhouse sink, flat-panel cabinets, light wood cabinets, quartz countertops, gray backsplash, mosaic tile backsplash, stainless steel appliances, an island and gray countertops
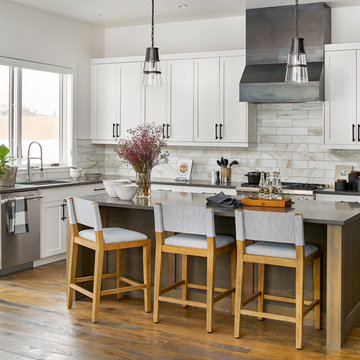
Custom cabinets with ribbed glass, dark quartz countertops. Calcutta tile backsplash, custom steel hood. Photos by David Patterson Photography.
Inspiration for a transitional l-shaped medium tone wood floor kitchen remodel in Denver with an undermount sink, shaker cabinets, white cabinets, subway tile backsplash, stainless steel appliances, an island and gray countertops
Inspiration for a transitional l-shaped medium tone wood floor kitchen remodel in Denver with an undermount sink, shaker cabinets, white cabinets, subway tile backsplash, stainless steel appliances, an island and gray countertops
333






