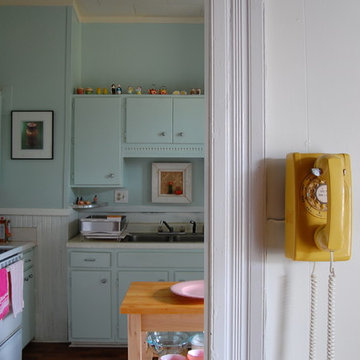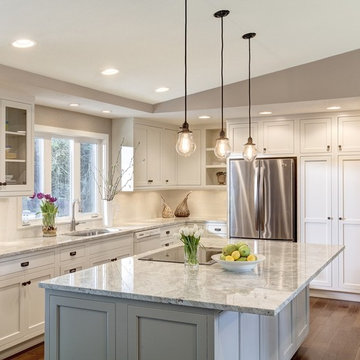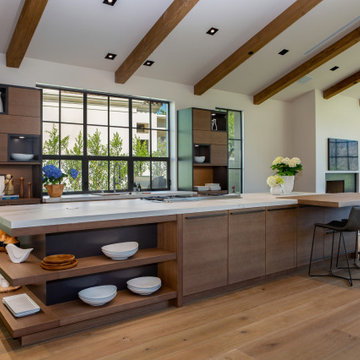Kitchen Ideas & Designs
Refine by:
Budget
Sort by:Popular Today
7381 - 7400 of 4,393,821 photos
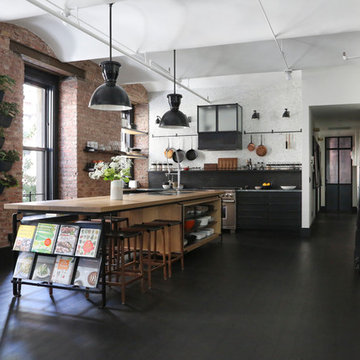
Union Studio / Matthew Bear
Kitchen - industrial kitchen idea in San Francisco with flat-panel cabinets, black cabinets, white backsplash, stainless steel appliances and an island
Kitchen - industrial kitchen idea in San Francisco with flat-panel cabinets, black cabinets, white backsplash, stainless steel appliances and an island
Find the right local pro for your project

Contractor: Jason Skinner of Bay Area Custom Homes.
Photographer: Michele Lee Willson
Example of a huge minimalist single-wall medium tone wood floor open concept kitchen design in San Francisco with an undermount sink, shaker cabinets, blue cabinets, quartzite countertops, multicolored backsplash, porcelain backsplash, stainless steel appliances and an island
Example of a huge minimalist single-wall medium tone wood floor open concept kitchen design in San Francisco with an undermount sink, shaker cabinets, blue cabinets, quartzite countertops, multicolored backsplash, porcelain backsplash, stainless steel appliances and an island

Enclosed kitchen - huge mediterranean u-shaped medium tone wood floor and brown floor enclosed kitchen idea in Phoenix with a farmhouse sink, quartzite countertops, terra-cotta backsplash, paneled appliances, two islands, raised-panel cabinets, beige cabinets, beige backsplash and beige countertops
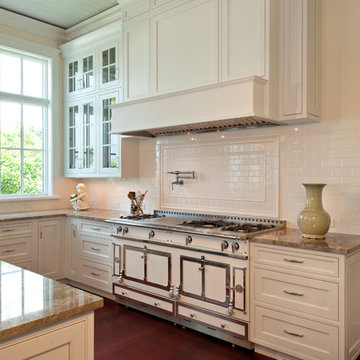
This elegant coastal kitchen has its roots in a cottage style and Allikristé transformed the space into an upscale clean and crisp transitional feel.
Mid-sized elegant l-shaped dark wood floor and brown floor eat-in kitchen photo in Tampa with subway tile backsplash, white appliances, shaker cabinets, white cabinets, granite countertops, white backsplash, an island and a double-bowl sink
Mid-sized elegant l-shaped dark wood floor and brown floor eat-in kitchen photo in Tampa with subway tile backsplash, white appliances, shaker cabinets, white cabinets, granite countertops, white backsplash, an island and a double-bowl sink
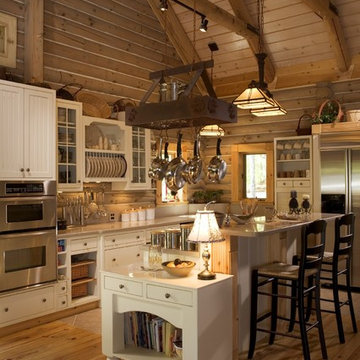
This beautiful Jim Barna Log & Timber Home has round log walls with a heavy timber round rafter system, The home was designed to meet the needs and expectations of the homeowners. Jim Barna Log & Timber Homes can design a home that offers modern day technology with rustic charm. For information on building a log home, timber frame home or hybrid home visit www.homedesignelements.com.

Sponsored
Plain City, OH
Kuhns Contracting, Inc.
Central Ohio's Trusted Home Remodeler Specializing in Kitchens & Baths
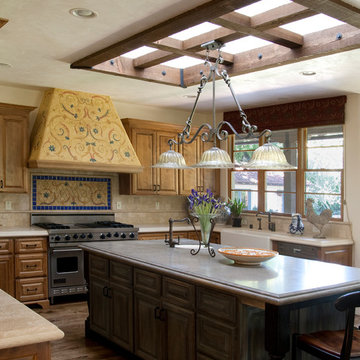
Inspiration for a timeless u-shaped kitchen remodel in San Francisco with a farmhouse sink and raised-panel cabinets
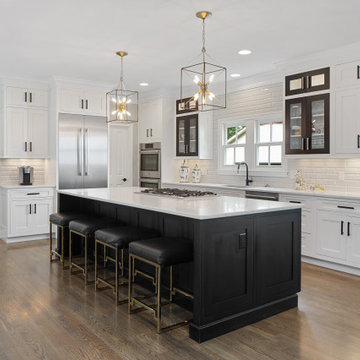
Inspiration for a transitional l-shaped dark wood floor and brown floor kitchen remodel in Other with an undermount sink, shaker cabinets, white cabinets, white backsplash, subway tile backsplash, stainless steel appliances, an island and white countertops
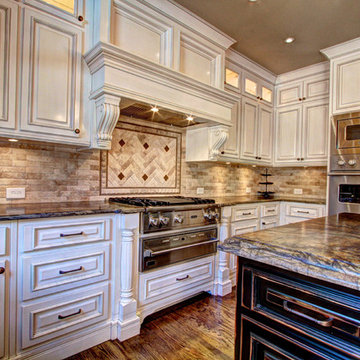
Example of a mid-sized classic u-shaped medium tone wood floor eat-in kitchen design in Atlanta with an undermount sink, raised-panel cabinets, white cabinets, granite countertops, beige backsplash, stone tile backsplash, stainless steel appliances and an island
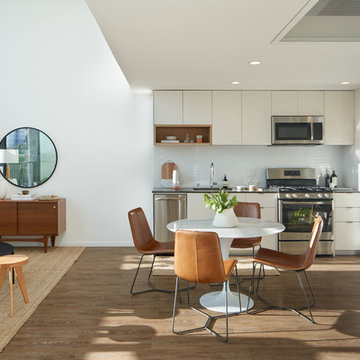
Open concept kitchen - contemporary single-wall medium tone wood floor and brown floor open concept kitchen idea in Los Angeles with an undermount sink, flat-panel cabinets, white cabinets, white backsplash, stainless steel appliances, no island and black countertops

Locati Architects, LongViews Studio
Kitchen - large country l-shaped light wood floor kitchen idea in Other with a farmhouse sink, flat-panel cabinets, light wood cabinets, concrete countertops, white backsplash, subway tile backsplash, stainless steel appliances and an island
Kitchen - large country l-shaped light wood floor kitchen idea in Other with a farmhouse sink, flat-panel cabinets, light wood cabinets, concrete countertops, white backsplash, subway tile backsplash, stainless steel appliances and an island

A heavy kitchen appliance, like a Kitchenaid mixer, can be lifted with ease to countertop level and conveniently stored in its own cabinet with an appliance cabinet from Dura Supreme Cabinetry. This is a great storage solution to help save counter space, create more kitchen workspace and make putting away your small kitchen appliance easier with less lifting.
The key to a well designed kitchen is not necessarily what you see on the outside. Although the external details will certainly garner admiration from family and friends, it will be the internal accessories that make you smile day after day. Your kitchen will simply perform better with specific accessories for tray storage, pantry goods, cleaning supplies, kitchen towels, trash and recycling bins.
Request a FREE Dura Supreme Cabinetry Brochure Packet at:
http://www.durasupreme.com/request-brochure
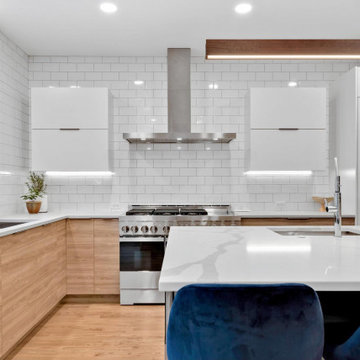
Sponsored
Columbus, OH
Dave Fox Design Build Remodelers
Columbus Area's Luxury Design Build Firm | 17x Best of Houzz Winner!
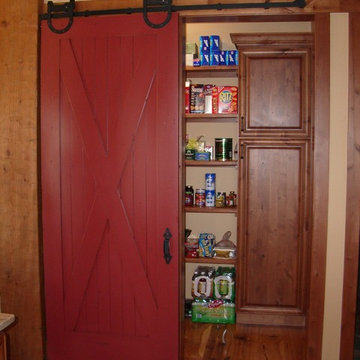
Look at this cool sliding barn door hardware! In this case it was used to conceal the entry to the pantry from the kitchen.
Mountain style kitchen pantry photo in Other with dark wood cabinets
Mountain style kitchen pantry photo in Other with dark wood cabinets
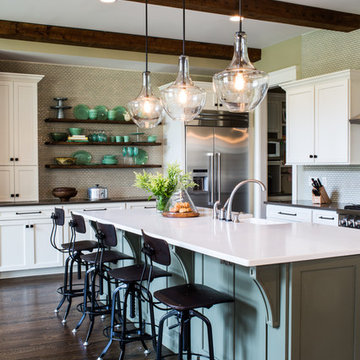
Kitchen - traditional l-shaped dark wood floor kitchen idea in Nashville with a farmhouse sink, shaker cabinets, white cabinets, mosaic tile backsplash, stainless steel appliances and an island
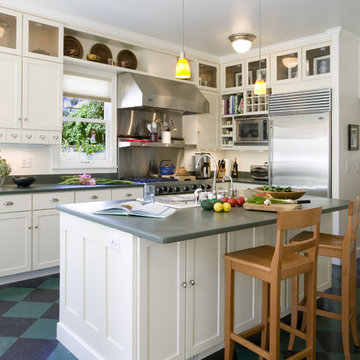
steve keating photography
Elegant l-shaped multicolored floor kitchen photo in Seattle with shaker cabinets, white cabinets and stainless steel appliances
Elegant l-shaped multicolored floor kitchen photo in Seattle with shaker cabinets, white cabinets and stainless steel appliances
Kitchen Ideas & Designs
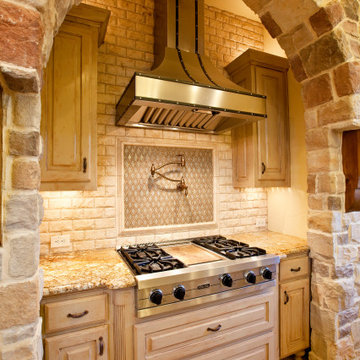
Inspiration for a large mediterranean u-shaped porcelain tile and beige floor open concept kitchen remodel in Dallas with a farmhouse sink, raised-panel cabinets, distressed cabinets, granite countertops, beige backsplash, porcelain backsplash, paneled appliances, an island and brown countertops
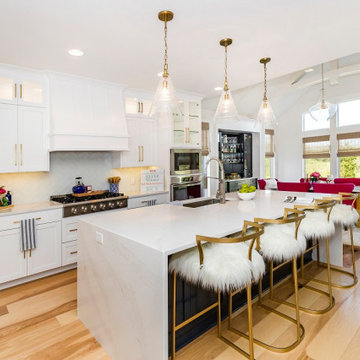
Large transitional light wood floor eat-in kitchen photo in Kansas City
370






