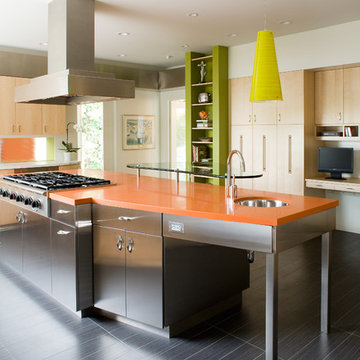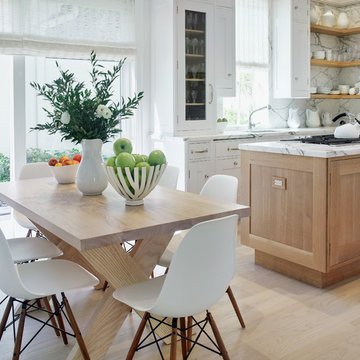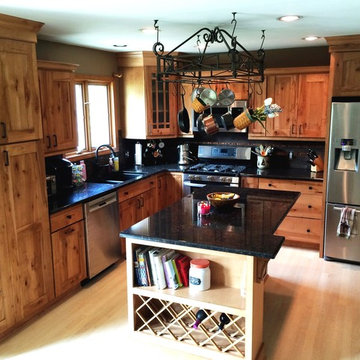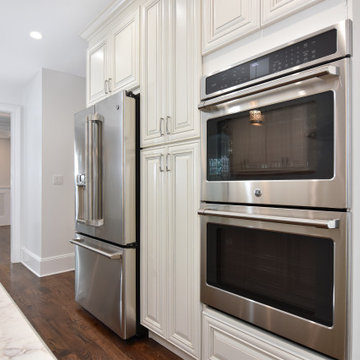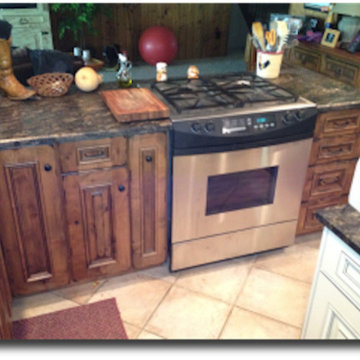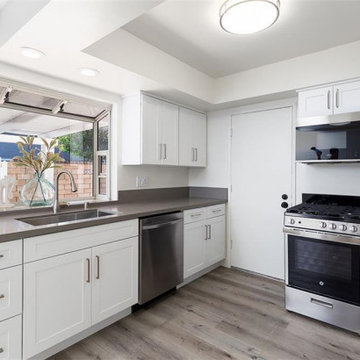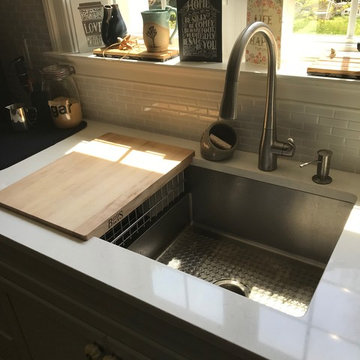Kitchen Ideas & Designs
Refine by:
Budget
Sort by:Popular Today
78821 - 78840 of 4,394,092 photos
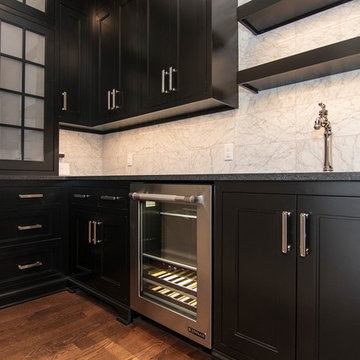
Photo by Carrie Kost
Example of a transitional u-shaped dark wood floor and brown floor eat-in kitchen design in Milwaukee with a farmhouse sink, black cabinets, quartzite countertops, gray backsplash, porcelain backsplash, stainless steel appliances, an island, black countertops and beaded inset cabinets
Example of a transitional u-shaped dark wood floor and brown floor eat-in kitchen design in Milwaukee with a farmhouse sink, black cabinets, quartzite countertops, gray backsplash, porcelain backsplash, stainless steel appliances, an island, black countertops and beaded inset cabinets
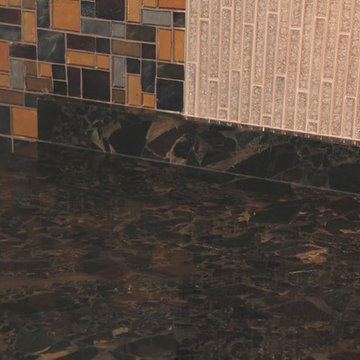
Kitchen - mid-sized 1960s kitchen idea in Minneapolis with marble countertops, multicolored backsplash and matchstick tile backsplash
Find the right local pro for your project
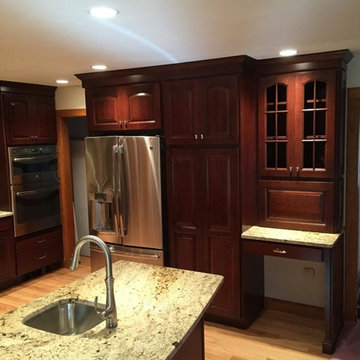
Complete kitchen remodel in Groveland, MA. Design and installation all completed by Axis Kitchen Design. Project was completed in December 2014
Example of a large transitional u-shaped light wood floor open concept kitchen design in Boston with an undermount sink, raised-panel cabinets, dark wood cabinets, granite countertops, multicolored backsplash, matchstick tile backsplash, stainless steel appliances and a peninsula
Example of a large transitional u-shaped light wood floor open concept kitchen design in Boston with an undermount sink, raised-panel cabinets, dark wood cabinets, granite countertops, multicolored backsplash, matchstick tile backsplash, stainless steel appliances and a peninsula

Sponsored
Over 300 locations across the U.S.
Schedule Your Free Consultation
Ferguson Bath, Kitchen & Lighting Gallery
Ferguson Bath, Kitchen & Lighting Gallery
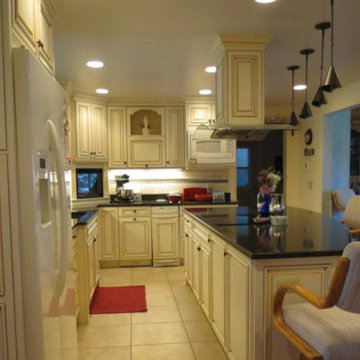
Inspiration for a mid-sized ceramic tile kitchen pantry remodel in Other with white cabinets, granite countertops, beige backsplash, white appliances and an island
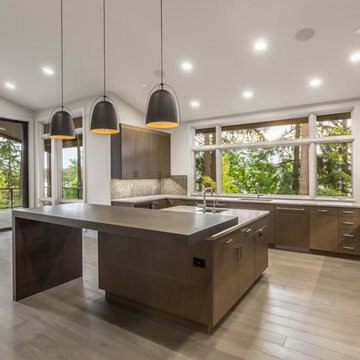
Example of a large trendy galley light wood floor and brown floor open concept kitchen design in Seattle with a drop-in sink, flat-panel cabinets, medium tone wood cabinets, brown backsplash, ceramic backsplash, stainless steel appliances and an island
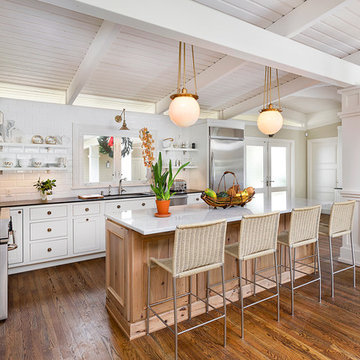
Andrea Patassy
Cottage dark wood floor kitchen photo in Miami with an undermount sink, shaker cabinets, white cabinets, white backsplash, subway tile backsplash, stainless steel appliances and an island
Cottage dark wood floor kitchen photo in Miami with an undermount sink, shaker cabinets, white cabinets, white backsplash, subway tile backsplash, stainless steel appliances and an island
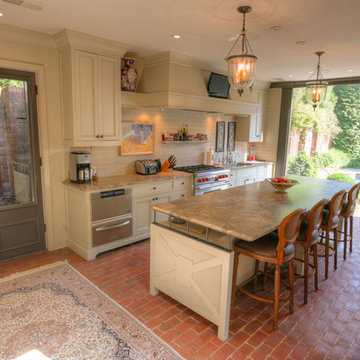
Example of a mid-sized classic l-shaped brick floor open concept kitchen design in Charlotte with an undermount sink, shaker cabinets, white cabinets, marble countertops, beige backsplash, subway tile backsplash, stainless steel appliances and an island
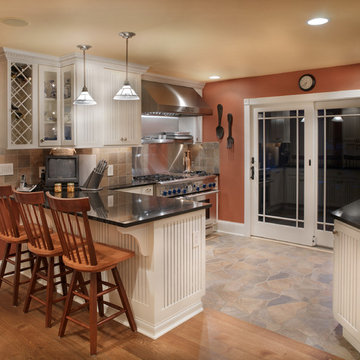
Sponsored
Westerville, OH
Custom Home Works
Franklin County's Award-Winning Design, Build and Remodeling Expert
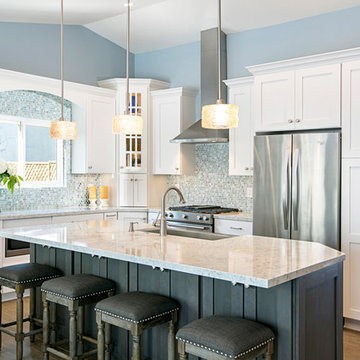
Great room with full re-design of kitchen and great room. New appliances, countertops, tile wood floors, new pendants, chandelier, new furniture, glass tile and all new hardware.
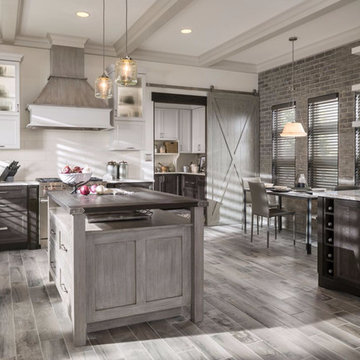
Chelsea Kitchen & Bath Design Studio
Oceanport, NJ
Example of a mid-sized country l-shaped dark wood floor and brown floor eat-in kitchen design in New York with shaker cabinets, dark wood cabinets, granite countertops, white backsplash, ceramic backsplash and an island
Example of a mid-sized country l-shaped dark wood floor and brown floor eat-in kitchen design in New York with shaker cabinets, dark wood cabinets, granite countertops, white backsplash, ceramic backsplash and an island
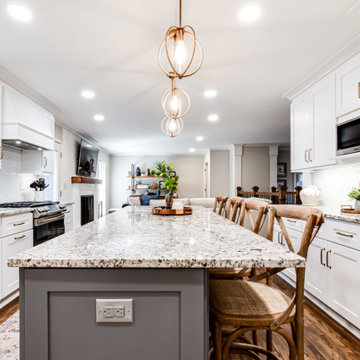
Inspiration for a mid-sized transitional u-shaped medium tone wood floor and brown floor open concept kitchen remodel in Atlanta with an undermount sink, shaker cabinets, white cabinets, granite countertops, white backsplash, subway tile backsplash, stainless steel appliances, an island and multicolored countertops
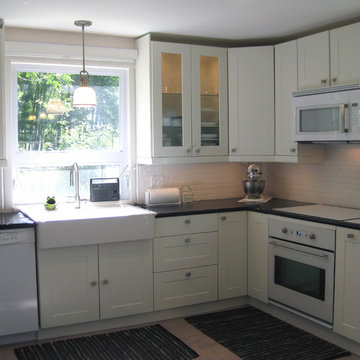
White IKEA Akurum Kitchen Cabinets, IKEA Domsjo Sink, IKEA Renlig Dishwasher, IKEA Nutid Glass Ceramic Cooktop, IKEA Nutid Oven, IKEA Framtid Microwave, Engineered Plank Cork Flooring, LED Undercabinet Lighting, Engineered Quartz Counter top.
Photography by Marcy Giannunzio
Kitchen Ideas & Designs
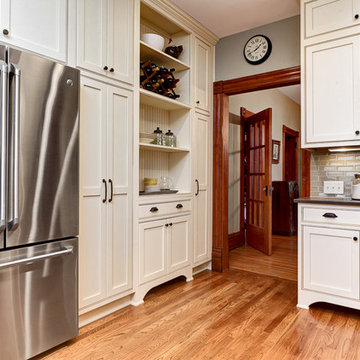
Sponsored
Columbus, OH
Hope Restoration & General Contracting
Columbus Design-Build, Kitchen & Bath Remodeling, Historic Renovations
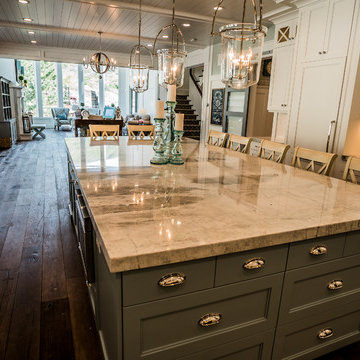
Inspiration for a large coastal u-shaped dark wood floor and brown floor open concept kitchen remodel in Salt Lake City with a farmhouse sink, shaker cabinets, white cabinets, marble countertops, white backsplash, stainless steel appliances and an island
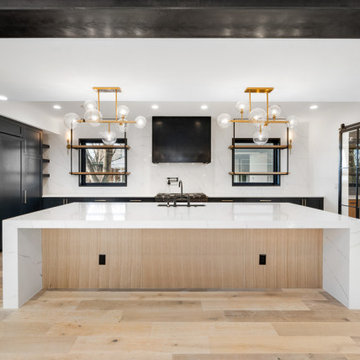
Large urban u-shaped light wood floor, brown floor and exposed beam open concept kitchen photo in Denver with an undermount sink, shaker cabinets, black cabinets, quartzite countertops, white backsplash, quartz backsplash, paneled appliances, an island and white countertops
3942






