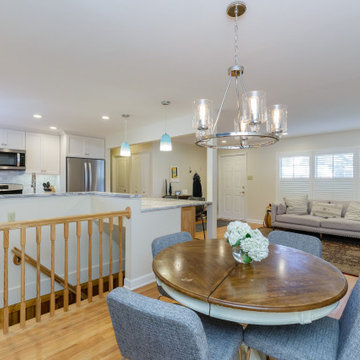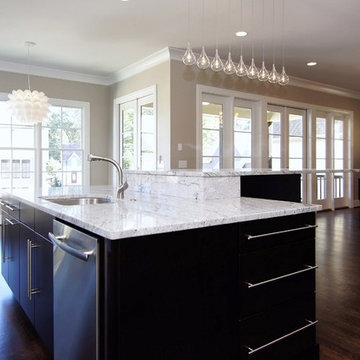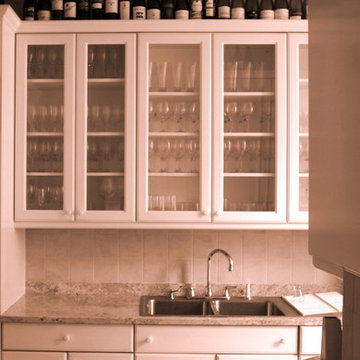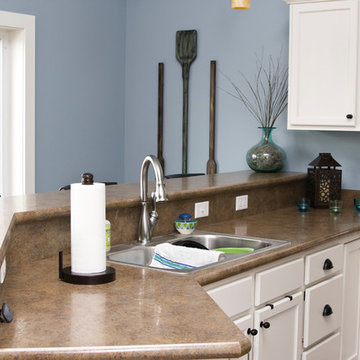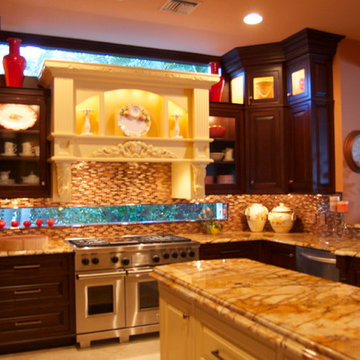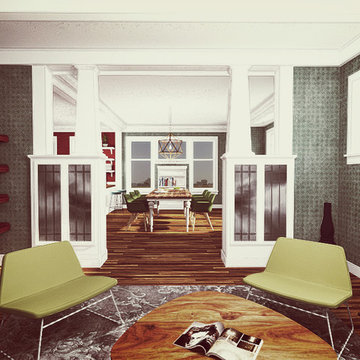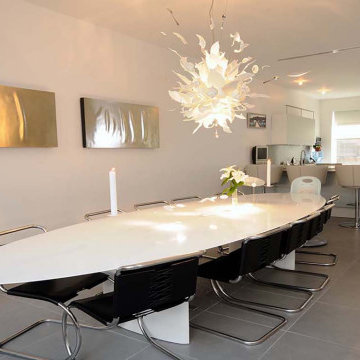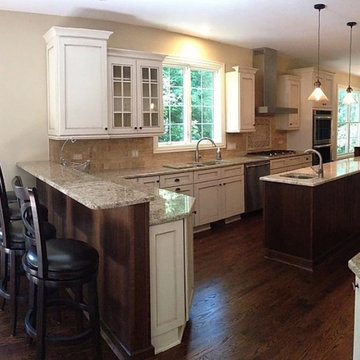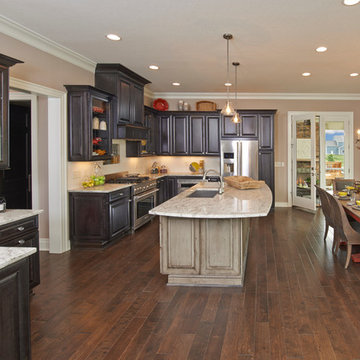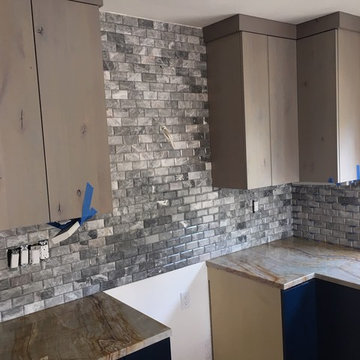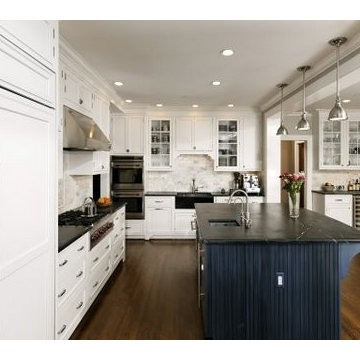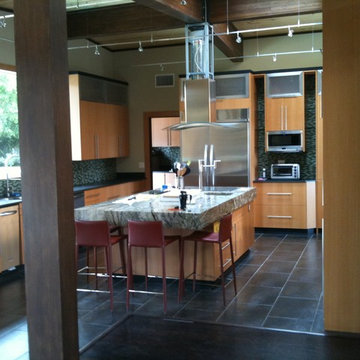Kitchen Ideas & Designs
Refine by:
Budget
Sort by:Popular Today
88021 - 88040 of 4,395,188 photos
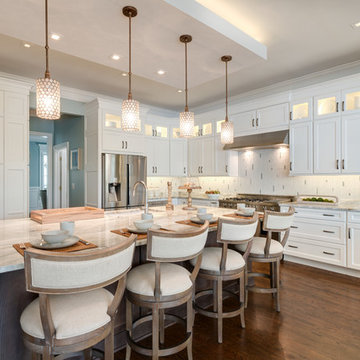
White transitional kitchen waterfall island
Photo by: Sacha Griffin
Huge transitional l-shaped brown floor and medium tone wood floor eat-in kitchen photo in Atlanta with an undermount sink, shaker cabinets, white cabinets, granite countertops, white backsplash, glass tile backsplash, stainless steel appliances, an island and white countertops
Huge transitional l-shaped brown floor and medium tone wood floor eat-in kitchen photo in Atlanta with an undermount sink, shaker cabinets, white cabinets, granite countertops, white backsplash, glass tile backsplash, stainless steel appliances, an island and white countertops
Find the right local pro for your project
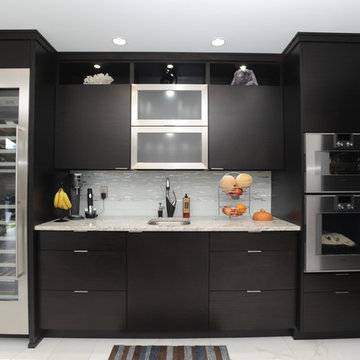
McGinnis Leathers
Eat-in kitchen - huge modern l-shaped porcelain tile and white floor eat-in kitchen idea in Atlanta with an undermount sink, dark wood cabinets, quartz countertops, stainless steel appliances, an island, flat-panel cabinets, gray backsplash and matchstick tile backsplash
Eat-in kitchen - huge modern l-shaped porcelain tile and white floor eat-in kitchen idea in Atlanta with an undermount sink, dark wood cabinets, quartz countertops, stainless steel appliances, an island, flat-panel cabinets, gray backsplash and matchstick tile backsplash
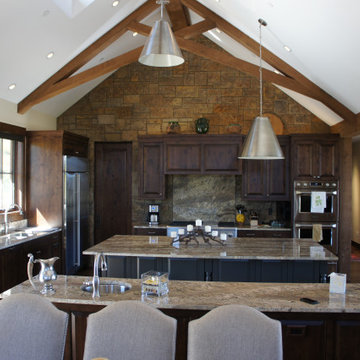
.Faraway Road is a 4200 sf custom home built from the ground up in Snowmass Village. This beautiful home features intricate beam work and trim detail, an amazing chef's kitchen, a heavenly master suite, an outdoor Jacuzzi and an elevator. ►
.
◾️TMC Builders Inc Colorado: Family owned construction company based in Glenwood Springs, Colorado. We specialize in new residential construction, kitchen & bath remodels, ADUs and mother-in-law suites. We also provide comprehensive property management services. .
◾️See our Portfolio in our site.
.
.
.
#Aspen
#SnowmassVillage
#Snowmass
#Carbondale
#GlenwoodSprings
#KitchenRemodel
#BathRemodel
#MotherinLawSuites
#PropertyManagementService
#NewGarages
#TenantUpfits
#RetailNewConstruction
#RetailRemodeling
#OfficeNewConstruction
#OfficeNewRemodeling
#SunRoom
#Customhomebuilder
#Generalcontractor
#builder #gc
#homebuilders
#aspenhomes #aspenbuilders #aspencolorado #aspensnowmass #aspenmountain #aspenfoodandwine #customhomebuilders #skiaspen #aspenco
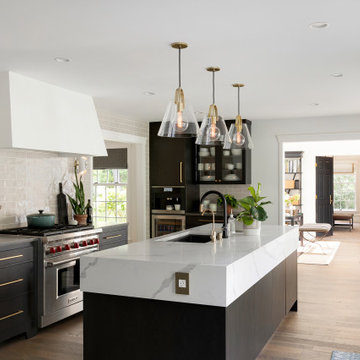
This beautiful French Provincial home is set on 10 acres, nestled perfectly in the oak trees. The original home was built in 1974 and had two large additions added; a great room in 1990 and a main floor master suite in 2001. This was my dream project: a full gut renovation of the entire 4,300 square foot home! I contracted the project myself, and we finished the interior remodel in just six months. The exterior received complete attention as well. The 1970s mottled brown brick went white to completely transform the look from dated to classic French. Inside, walls were removed and doorways widened to create an open floor plan that functions so well for everyday living as well as entertaining. The white walls and white trim make everything new, fresh and bright. It is so rewarding to see something old transformed into something new, more beautiful and more functional.
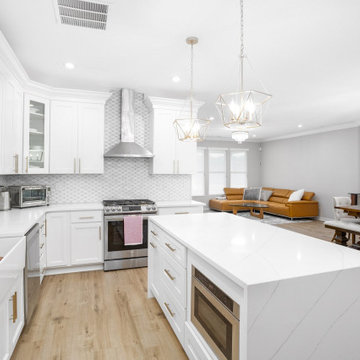
Sponsored
Hilliard, OH
Schedule a Free Consultation
Nova Design Build
Custom Premiere Design-Build Contractor | Hilliard, OH
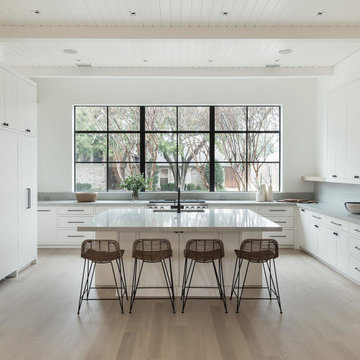
Example of a large minimalist u-shaped light wood floor and brown floor open concept kitchen design in Dallas with a single-bowl sink, flat-panel cabinets, white cabinets, quartz countertops, gray backsplash, stone slab backsplash, stainless steel appliances, an island and gray countertops
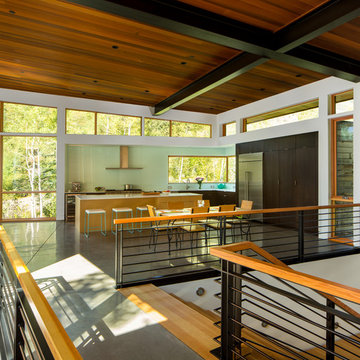
3900 sf (including garage) contemporary mountain home.
Eat-in kitchen - mid-sized contemporary l-shaped eat-in kitchen idea in Denver with flat-panel cabinets, dark wood cabinets, blue backsplash, stone slab backsplash, stainless steel appliances and an island
Eat-in kitchen - mid-sized contemporary l-shaped eat-in kitchen idea in Denver with flat-panel cabinets, dark wood cabinets, blue backsplash, stone slab backsplash, stainless steel appliances and an island
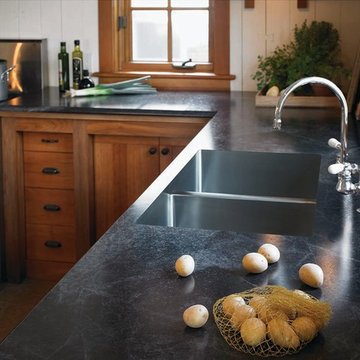
Stay on-trend in 2014 with 3476 Jet Sequoia 180fx® from Formica Group! Zillow reports that black countertops are “in” this year. Order your free sample, now: http://www.formica.com/en/us/products/180fx/details?di=NA_US_180FX_03476
Kitchen Ideas & Designs

Sponsored
Columbus, OH
Dave Fox Design Build Remodelers
Columbus Area's Luxury Design Build Firm | 17x Best of Houzz Winner!
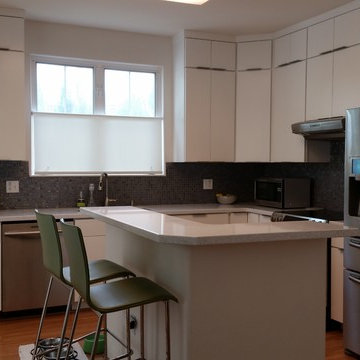
Kraftmaid Cabinetry, Malibu door, dove white cabinets, glass mosaic backsplash, eco white diamond counertops, Avaiable at Lowe's
Example of a mid-sized minimalist l-shaped medium tone wood floor eat-in kitchen design in Kansas City with an island, glass-front cabinets, white cabinets, recycled glass countertops, metallic backsplash, glass tile backsplash, stainless steel appliances and an undermount sink
Example of a mid-sized minimalist l-shaped medium tone wood floor eat-in kitchen design in Kansas City with an island, glass-front cabinets, white cabinets, recycled glass countertops, metallic backsplash, glass tile backsplash, stainless steel appliances and an undermount sink
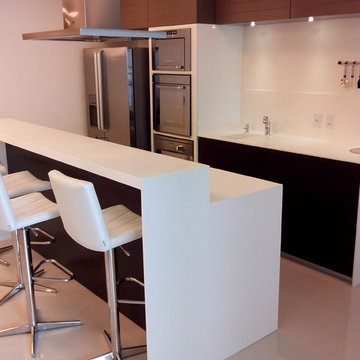
Eat-in kitchen - small contemporary single-wall ceramic tile and beige floor eat-in kitchen idea in Orlando with an integrated sink, flat-panel cabinets, light wood cabinets, solid surface countertops, white backsplash, stainless steel appliances and an island
4402






