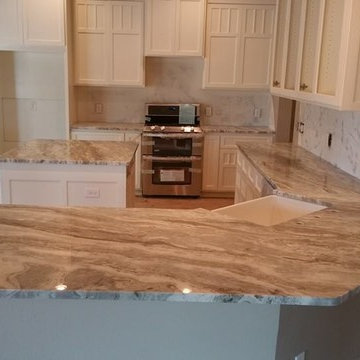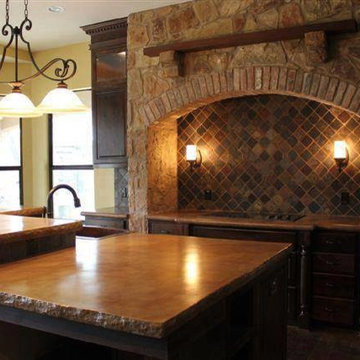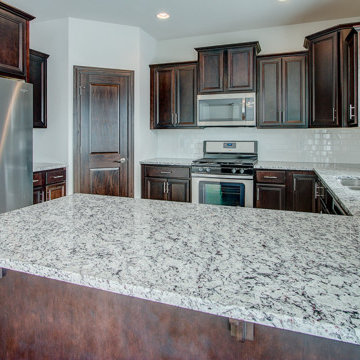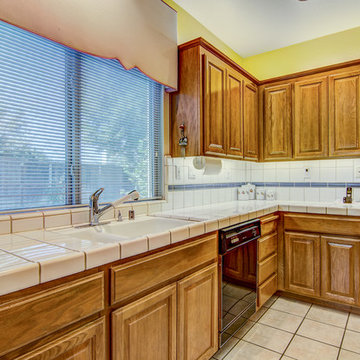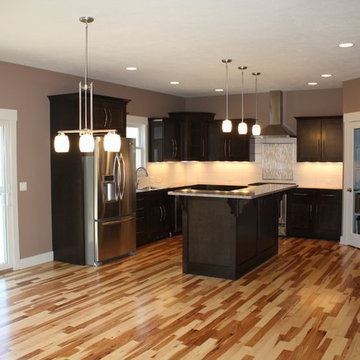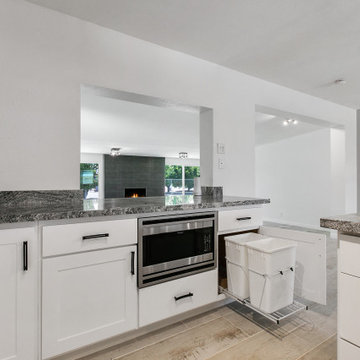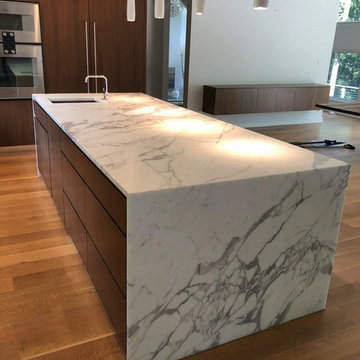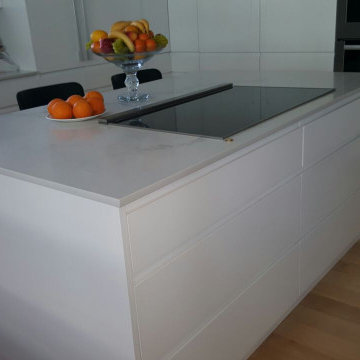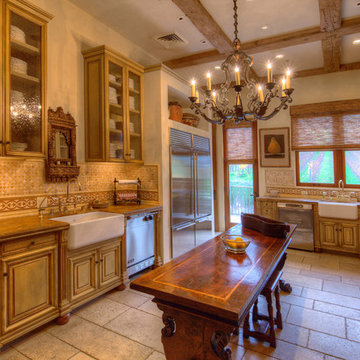Kitchen Ideas & Designs
Refine by:
Budget
Sort by:Popular Today
88101 - 88120 of 4,394,552 photos
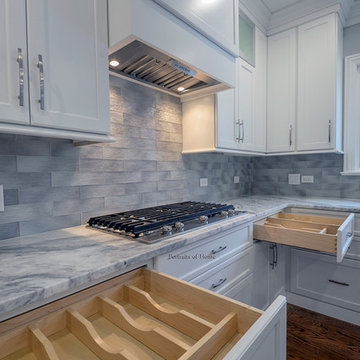
White "Shaker" Style flat panel cabinets
Open concept kitchen - craftsman l-shaped medium tone wood floor open concept kitchen idea in Chicago with an undermount sink, flat-panel cabinets, white cabinets, granite countertops, gray backsplash, glass tile backsplash, stainless steel appliances and an island
Open concept kitchen - craftsman l-shaped medium tone wood floor open concept kitchen idea in Chicago with an undermount sink, flat-panel cabinets, white cabinets, granite countertops, gray backsplash, glass tile backsplash, stainless steel appliances and an island
Find the right local pro for your project
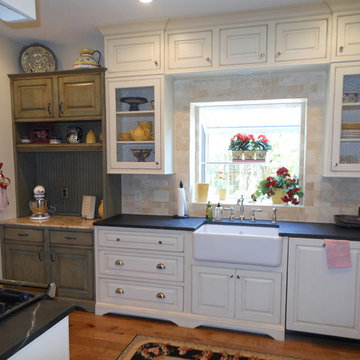
This kitchen is limited on space but is packed with great storage accessories. It features slide out shelves, deep drawers, pull out spice rack, and divided tray storage. Another great feature is the hidden microwave area behind the lift up & pocket door. The cabinet finishes along with the soapstone counter tops makes this kitchen warm and welcoming. Suzanne Walsh, Designer
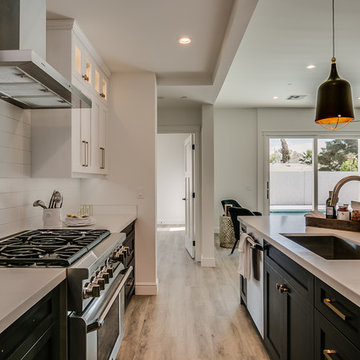
Inspiration for a mid-sized cottage l-shaped vinyl floor and brown floor eat-in kitchen remodel in Phoenix with an undermount sink, recessed-panel cabinets, white cabinets, granite countertops, white backsplash, ceramic backsplash, stainless steel appliances, an island and white countertops
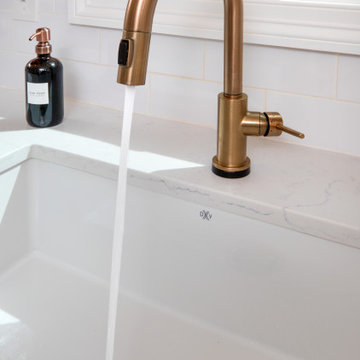
Sponsored
Plain City, OH
Kuhns Contracting, Inc.
Central Ohio's Trusted Home Remodeler Specializing in Kitchens & Baths
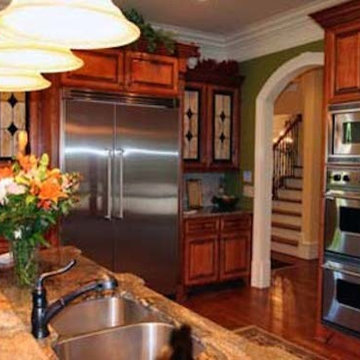
L-shaped medium tone wood floor eat-in kitchen photo in Atlanta with a double-bowl sink, beaded inset cabinets, medium tone wood cabinets, granite countertops, stainless steel appliances and an island
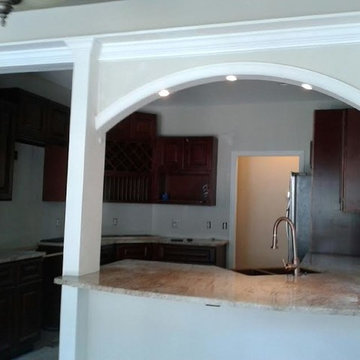
Kitchen - traditional kitchen idea in Other with an undermount sink, raised-panel cabinets and granite countertops
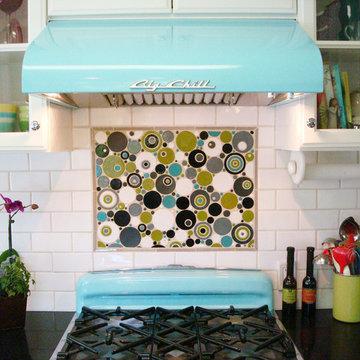
We absolutely adore this retro kitchen. The bright appliances and checkerboard floor make this the perfect place to just "chill". Top it off with out handmade Bubbles tile as a focal point behind the stove and as "floating" accents in the field tile and we don't think think kitchen could get any better.
Bubbles - 613 Black, 11 Deco White, 1024 Antique Pewter, 1056 Aqua Fresca, 1062 Light Kiwi, 15 Fog Grey
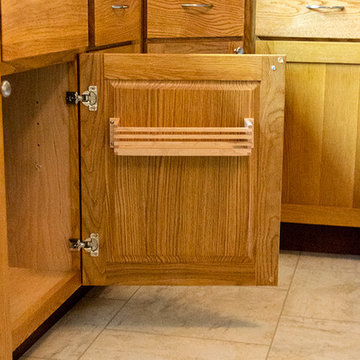
We added many features to expand the storage options.
Photography by Paper Bird Studio, Cindy Tueller
Eat-in kitchen - mid-sized traditional u-shaped vinyl floor eat-in kitchen idea in Other with a double-bowl sink, flat-panel cabinets, medium tone wood cabinets, laminate countertops, beige backsplash, stone tile backsplash, stainless steel appliances and an island
Eat-in kitchen - mid-sized traditional u-shaped vinyl floor eat-in kitchen idea in Other with a double-bowl sink, flat-panel cabinets, medium tone wood cabinets, laminate countertops, beige backsplash, stone tile backsplash, stainless steel appliances and an island
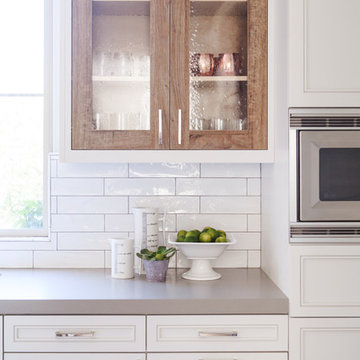
Example of a mid-sized transitional l-shaped light wood floor and beige floor open concept kitchen design in San Diego with an undermount sink, recessed-panel cabinets, white cabinets, quartzite countertops, multicolored backsplash, cement tile backsplash, stainless steel appliances and an island

Brad Montgomery
Eat-in kitchen - transitional u-shaped light wood floor and beige floor eat-in kitchen idea in Salt Lake City with an undermount sink, recessed-panel cabinets, white cabinets, white backsplash, stone slab backsplash, paneled appliances, two islands and white countertops
Eat-in kitchen - transitional u-shaped light wood floor and beige floor eat-in kitchen idea in Salt Lake City with an undermount sink, recessed-panel cabinets, white cabinets, white backsplash, stone slab backsplash, paneled appliances, two islands and white countertops
Kitchen Ideas & Designs
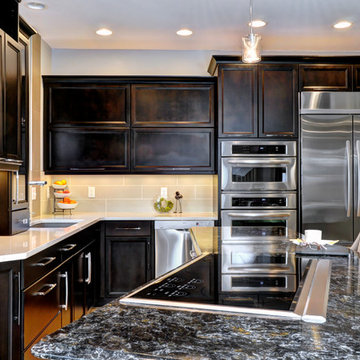
Sponsored
Columbus, OH
Dave Fox Design Build Remodelers
Columbus Area's Luxury Design Build Firm | 17x Best of Houzz Winner!
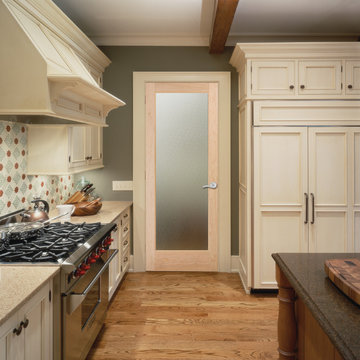
The Pinpoint glass door offers a high level of obscurity. Giving the image of hundreds of pinpoints on glass, this beautiful pattern will compliment any room where light and privacy are desired. This elegant glass door is offered in a variety of 9 wood species to compliment any interior including: primed white, pine, oak, knotty pine, fir, maple, knotty alder, cherry and African mahogany. Optional 8-foot tall doors are available in primed white and pine species only.
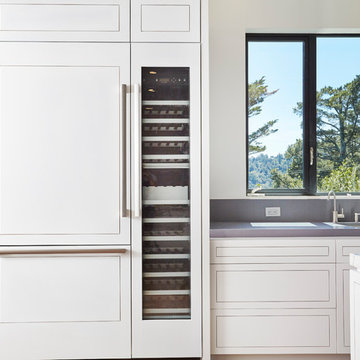
Example of a large minimalist l-shaped medium tone wood floor eat-in kitchen design in San Francisco with white cabinets, quartz countertops, stainless steel appliances and an island
4406






