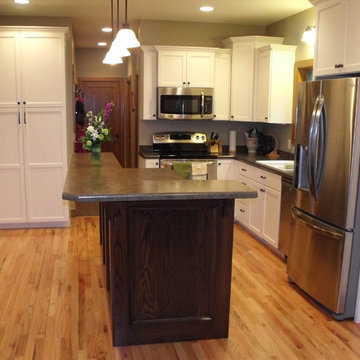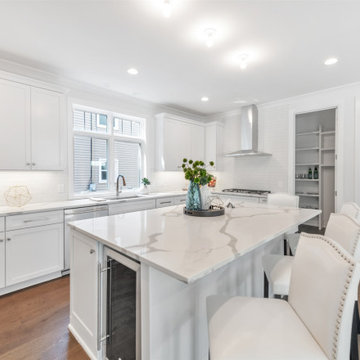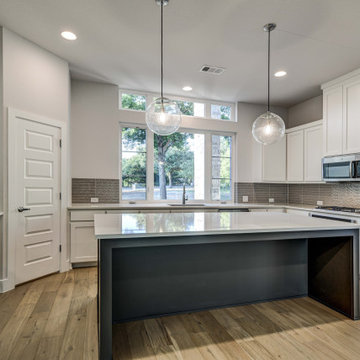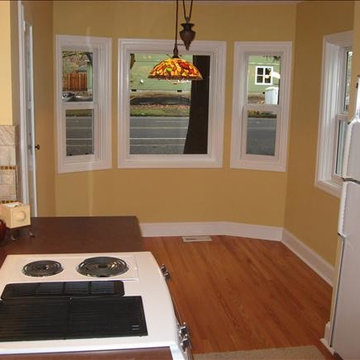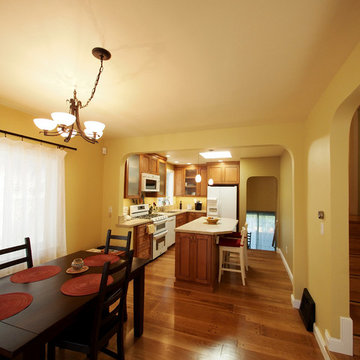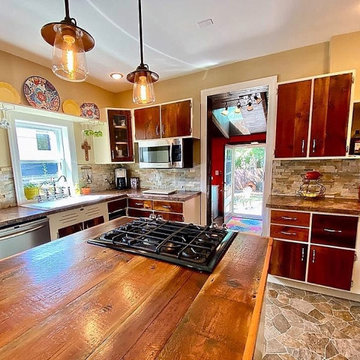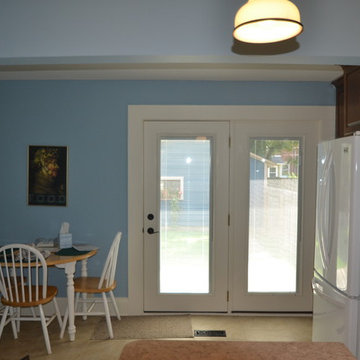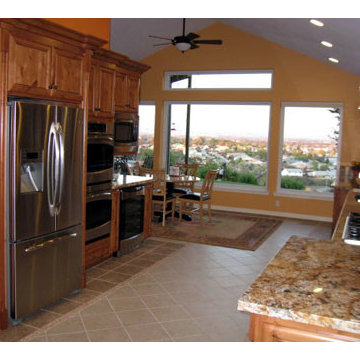Kitchen Ideas & Designs
Refine by:
Budget
Sort by:Popular Today
88041 - 88060 of 4,395,165 photos
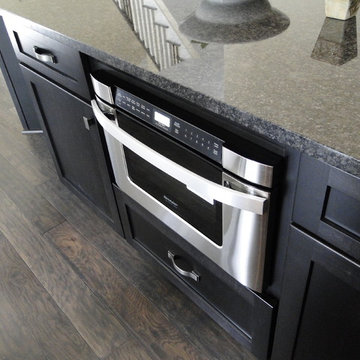
Designed by:
Greta Musarra
Showroom Sales & Design
Wolff Bros. Supply
Medina, OH 44256
Kitchen - transitional kitchen idea in Cleveland
Kitchen - transitional kitchen idea in Cleveland
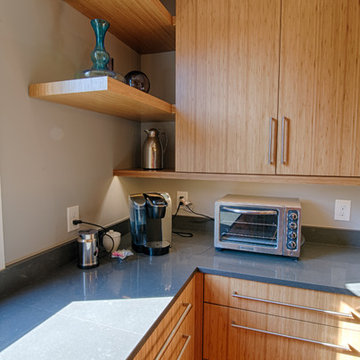
Ryan Edwards
Inspiration for a modern u-shaped light wood floor eat-in kitchen remodel in San Francisco with a single-bowl sink, flat-panel cabinets, light wood cabinets, quartz countertops, gray backsplash, glass sheet backsplash, stainless steel appliances and an island
Inspiration for a modern u-shaped light wood floor eat-in kitchen remodel in San Francisco with a single-bowl sink, flat-panel cabinets, light wood cabinets, quartz countertops, gray backsplash, glass sheet backsplash, stainless steel appliances and an island
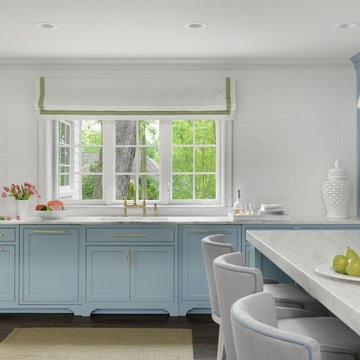
Alise O'Brien Photography
Kitchen - traditional dark wood floor kitchen idea in St Louis with shaker cabinets, blue cabinets, marble countertops, white backsplash, an island and white countertops
Kitchen - traditional dark wood floor kitchen idea in St Louis with shaker cabinets, blue cabinets, marble countertops, white backsplash, an island and white countertops
Find the right local pro for your project
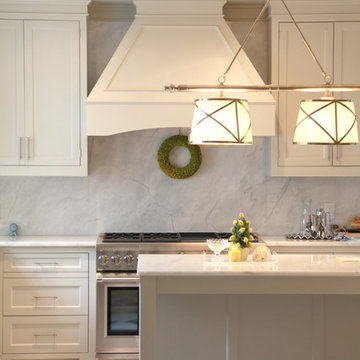
Hull Historical recently finished a remodel to this 1940’s Colonial Revival. On the first floor we worked on molding design as well as a new kitchen. A narrow access from the breakfast/ eating area to the kitchen was opened up and new kitchen was built featuring marble floors, counters and backsplash. To view more of our residential renovation work, visit www.brenthullcompanies.com
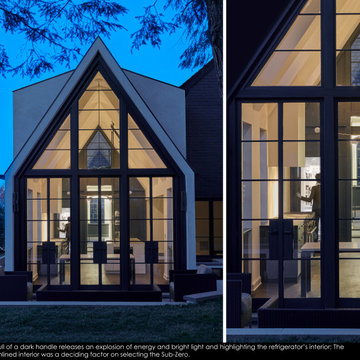
The pull of a dark handle releases an explosion of energy and bright light and highlights the refrigerator's interior. The streamlined interior was a deciding factor on selecting the Sub-Zero [refrigerator].
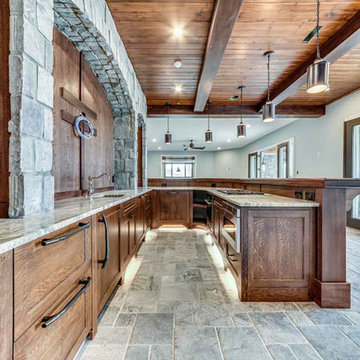
Sponsored
Fredericksburg, OH
High Point Cabinets
Columbus' Experienced Custom Cabinet Builder | 4x Best of Houzz Winner
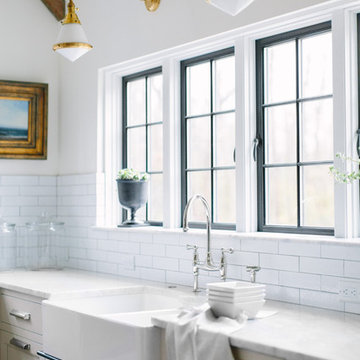
A full gut-remodel project which involved removing walls, reconfiguring the floorplan, relocating stairs, re-orienting toward the outdoors. Photography: Stoffer Photography
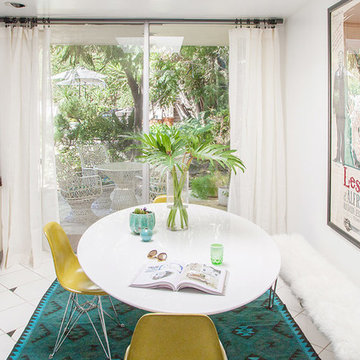
photographs by Tessa Neustadt and Sean Gin. Styled by HOMEPOLISH.
Inspiration for a mid-century modern kitchen remodel in Los Angeles
Inspiration for a mid-century modern kitchen remodel in Los Angeles
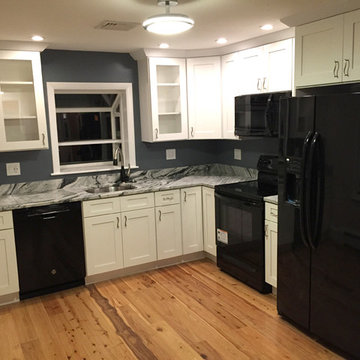
Replacing the windows with a single garden window enclosure gave us more wall space for additional cabinets and a nice shelf for plants directly behind the sink area.
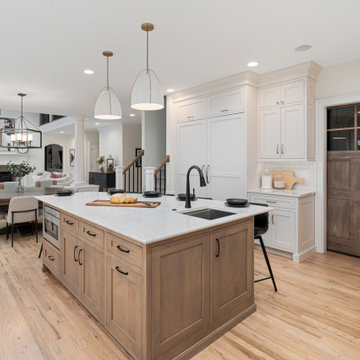
Sponsored
Columbus, OH
Dave Fox Design Build Remodelers
Columbus Area's Luxury Design Build Firm | 17x Best of Houzz Winner!
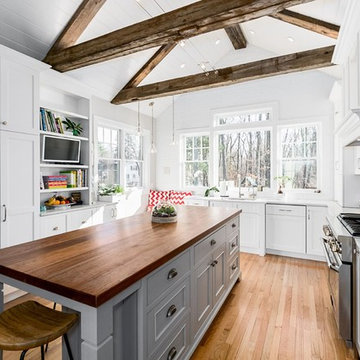
Kitchen - transitional light wood floor kitchen idea in Bridgeport with an undermount sink, shaker cabinets, white cabinets, stainless steel appliances, an island and white countertops

Photography by Coral Dove
Example of a large danish galley medium tone wood floor and brown floor open concept kitchen design in Baltimore with a double-bowl sink, shaker cabinets, medium tone wood cabinets, granite countertops, blue backsplash, ceramic backsplash, stainless steel appliances, an island and gray countertops
Example of a large danish galley medium tone wood floor and brown floor open concept kitchen design in Baltimore with a double-bowl sink, shaker cabinets, medium tone wood cabinets, granite countertops, blue backsplash, ceramic backsplash, stainless steel appliances, an island and gray countertops
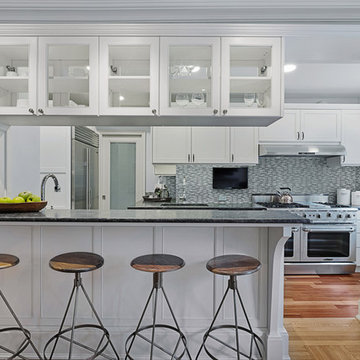
GreenehouseNYC
Minimalist medium tone wood floor and brown floor kitchen photo in New York with recessed-panel cabinets, white cabinets, marble countertops, gray backsplash, glass tile backsplash, stainless steel appliances, an island and gray countertops
Minimalist medium tone wood floor and brown floor kitchen photo in New York with recessed-panel cabinets, white cabinets, marble countertops, gray backsplash, glass tile backsplash, stainless steel appliances, an island and gray countertops
Kitchen Ideas & Designs
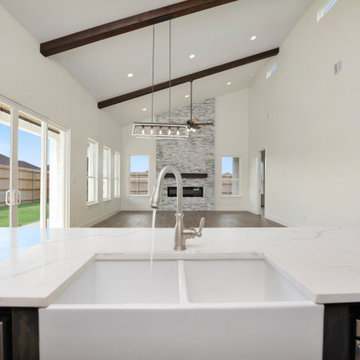
Example of a minimalist eat-in kitchen design in Austin with a farmhouse sink, stainless steel appliances and an island
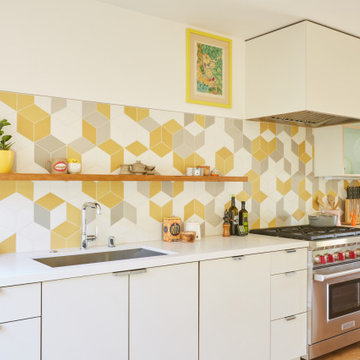
Remodel and addition to classic California bungalow.
Eat-in kitchen - 1960s l-shaped light wood floor and brown floor eat-in kitchen idea in Los Angeles with a single-bowl sink, flat-panel cabinets, white cabinets, quartz countertops, yellow backsplash, ceramic backsplash, stainless steel appliances, a peninsula and white countertops
Eat-in kitchen - 1960s l-shaped light wood floor and brown floor eat-in kitchen idea in Los Angeles with a single-bowl sink, flat-panel cabinets, white cabinets, quartz countertops, yellow backsplash, ceramic backsplash, stainless steel appliances, a peninsula and white countertops
4403






