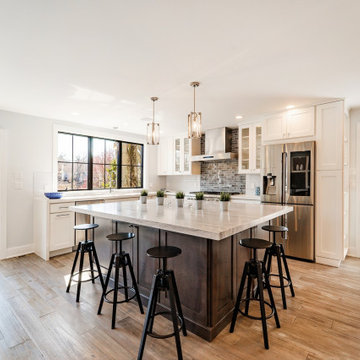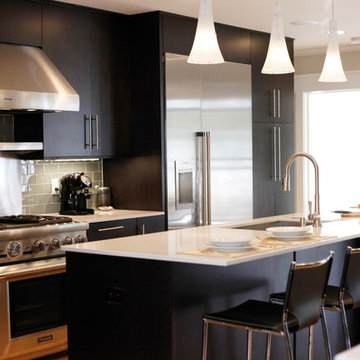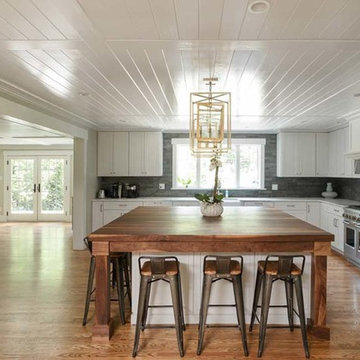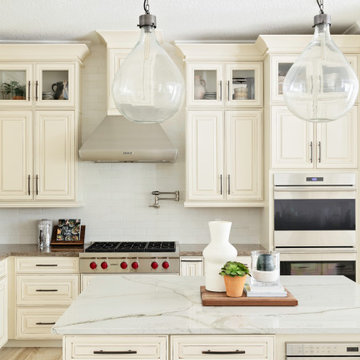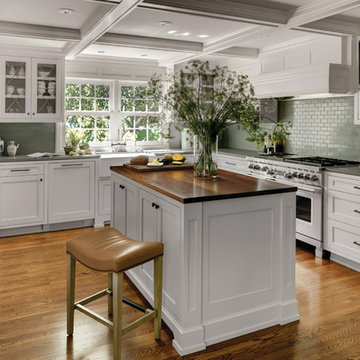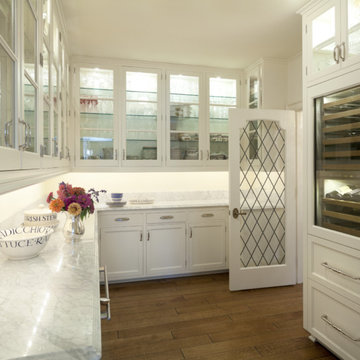Kitchen Ideas & Designs
Refine by:
Budget
Sort by:Popular Today
8861 - 8880 of 4,394,582 photos
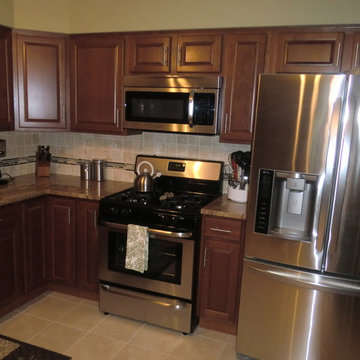
Small elegant l-shaped porcelain tile kitchen photo in Chicago with a single-bowl sink, raised-panel cabinets, brown cabinets, granite countertops, beige backsplash, stone tile backsplash, stainless steel appliances and a peninsula
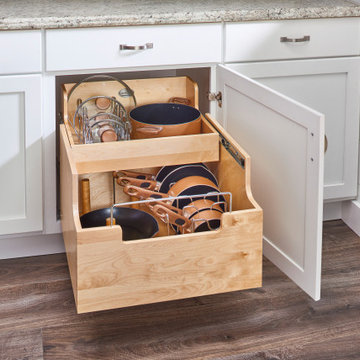
Take the frustration out of cookware storage with this beautiful natural maple pullout designed specifically for cookware storage and organization. Available in two sizes with accessories and pegboard bottoms that ensure limitless customization.
Find the right local pro for your project
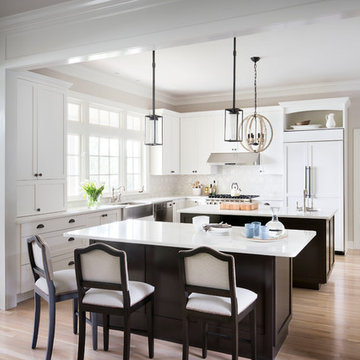
Example of a large transitional u-shaped light wood floor and brown floor eat-in kitchen design in New York with a farmhouse sink, shaker cabinets, quartz countertops, beige backsplash, mosaic tile backsplash, stainless steel appliances and two islands
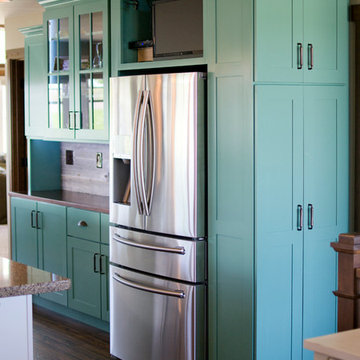
Benjamin Moore- Shenendoah
Reclaimed barn wood backsplash
Large transitional l-shaped dark wood floor eat-in kitchen photo in Other with a farmhouse sink, flat-panel cabinets, blue cabinets, quartzite countertops, stainless steel appliances and an island
Large transitional l-shaped dark wood floor eat-in kitchen photo in Other with a farmhouse sink, flat-panel cabinets, blue cabinets, quartzite countertops, stainless steel appliances and an island
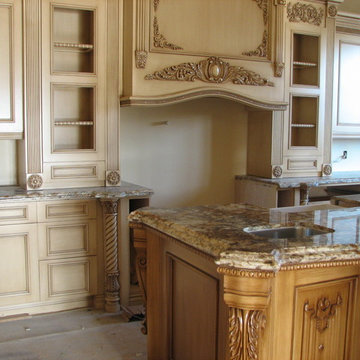
Example of a mid-sized ornate l-shaped open concept kitchen design in Orange County with an undermount sink, recessed-panel cabinets, beige cabinets, granite countertops, stainless steel appliances and an island
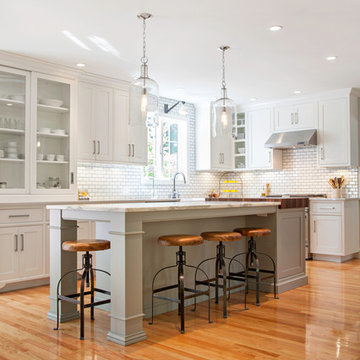
Evan White
Inspiration for a timeless kitchen remodel in Boston with shaker cabinets, white cabinets, white backsplash, subway tile backsplash and stainless steel appliances
Inspiration for a timeless kitchen remodel in Boston with shaker cabinets, white cabinets, white backsplash, subway tile backsplash and stainless steel appliances
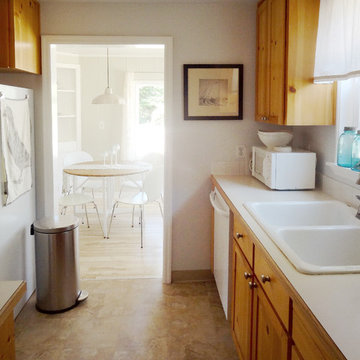
For now, we've mostly left the kitchen alone, with the exception of switching the knobs from gold to brushed nickel and getting all new appliances. We opted for white since it helps brighten up the kitchen, which is a bit dark.
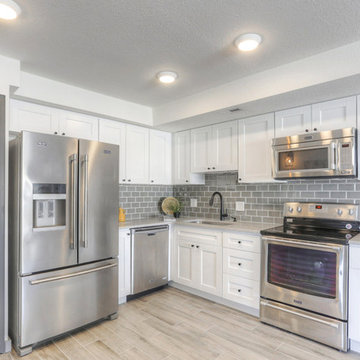
Beautiful Kitchen
Cabinets: White Shaker Cabinets Local Vendor
Knobs: Hickory Hardware Metropolis 1” Matte Black Knob
Flooring: Marazzi Montagna Dovewood 6” x 36” Porcelain
Countertop: Caesarstone Nobel Grey 5211
Tile Backsplash: Pure Wool Shiny Glass Tile
Appliances: Maytag
Lighting: Lithonia 7" LED Versi Lite
Paint: Sherwin Williams Pure SW7005 White, Walls&Ceilings
Doors and Trim Sherwin WIlliams Gray Shingle SW7670
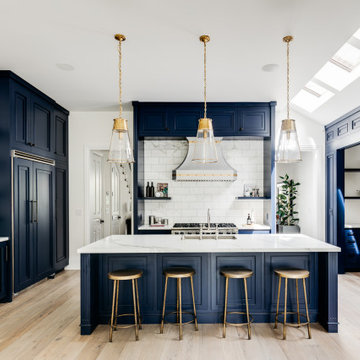
Kitchen - transitional u-shaped light wood floor and beige floor kitchen idea in San Francisco with blue cabinets, an undermount sink, shaker cabinets, white backsplash, subway tile backsplash, paneled appliances and white countertops
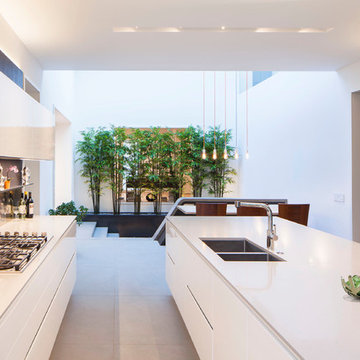
Kitchen - contemporary kitchen idea in Chicago with a double-bowl sink, flat-panel cabinets, white cabinets and metallic backsplash

Sponsored
Over 300 locations across the U.S.
Schedule Your Free Consultation
Ferguson Bath, Kitchen & Lighting Gallery
Ferguson Bath, Kitchen & Lighting Gallery
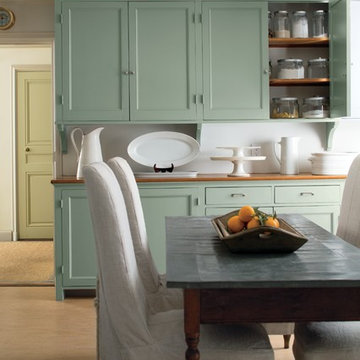
Color Trends 2015 'Ground Yourself in Green' residential interior featuring kitchen cabinets, dining table and chairs. Color A (Cabinets): Antique Jade 465, Advance, Semi-Gloss. Color B (Ceiling): Seahorse 2028-70, Regal Select, Flat. Color C (Door):
Timothy Straw 2149-40, ADVANCE®, Semi-Gloss
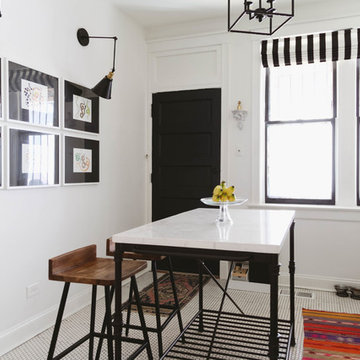
Photo: Rachel Loewen © 2018 Houzz
Kitchen - transitional kitchen idea in Chicago
Kitchen - transitional kitchen idea in Chicago
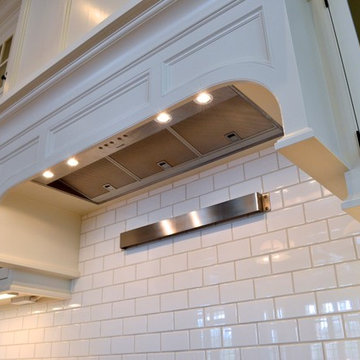
Factory Builder Stores
Large transitional u-shaped dark wood floor eat-in kitchen photo in Houston with flat-panel cabinets, white cabinets, white backsplash and paneled appliances
Large transitional u-shaped dark wood floor eat-in kitchen photo in Houston with flat-panel cabinets, white cabinets, white backsplash and paneled appliances
Kitchen Ideas & Designs

Sponsored
Hilliard, OH
Schedule a Free Consultation
Nova Design Build
Custom Premiere Design-Build Contractor | Hilliard, OH
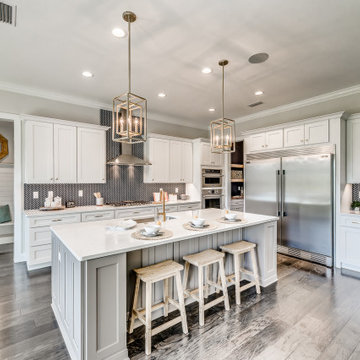
This 3000 SF farmhouse features four bedrooms and three baths over two floors. A first floor study can be used as a fifth bedroom. Open concept plan features beautiful kitchen with breakfast area and great room with fireplace. Butler's pantry leads to separate dining room. Upstairs, large master suite features a recessed ceiling and custom barn door leading to the marble master bath.
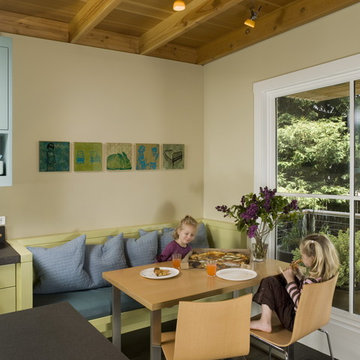
Banquette at Kitchen
Photography by Sharon Risedorph
In Collaboration with designer and client Stacy Eisenmann.
For questions on this project please contact Stacy at Eisenmann Architecture. (www.eisenmannarchitecture.com)
444






