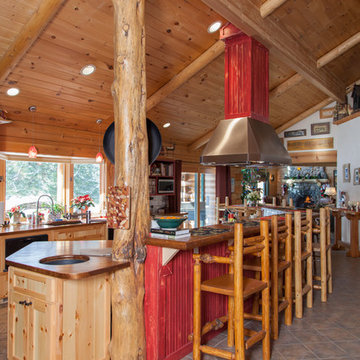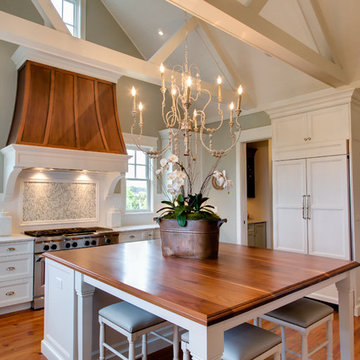Kitchen Ideas & Designs
Refine by:
Budget
Sort by:Popular Today
8841 - 8860 of 4,394,598 photos
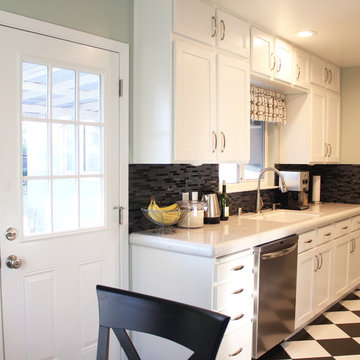
Inspiration for a small transitional galley vinyl floor eat-in kitchen remodel in Sacramento with shaker cabinets, white cabinets, solid surface countertops, black backsplash, glass tile backsplash, stainless steel appliances, no island and an undermount sink
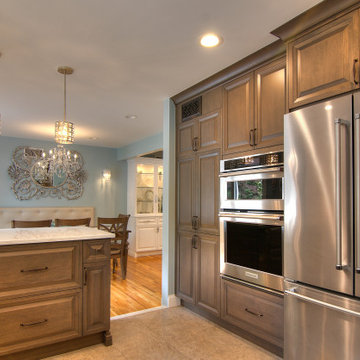
This Eclectic Open Concept Kitchen has ample counter space for several people to work in this spacious kitchen. The dark driftwood colored bottom cabinets anchor and define this kitchen, while the white stained upper cabinets, glass tile back splash and white Cambria Quartz counter tops bring a sense of light and space.
Find the right local pro for your project
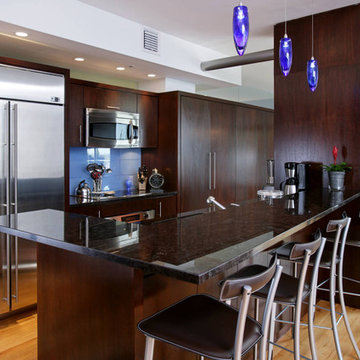
Dark, rich wood softens a contemporary, light-filled space.
Kitchen - contemporary galley kitchen idea in Boston with flat-panel cabinets, dark wood cabinets, blue backsplash and stainless steel appliances
Kitchen - contemporary galley kitchen idea in Boston with flat-panel cabinets, dark wood cabinets, blue backsplash and stainless steel appliances
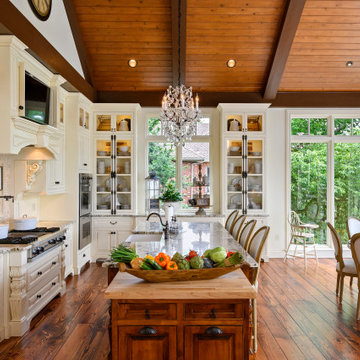
Inspiration for a mediterranean l-shaped medium tone wood floor and brown floor eat-in kitchen remodel in Kansas City with glass-front cabinets, white cabinets, granite countertops, beige backsplash, stainless steel appliances, an island, brown countertops and a farmhouse sink
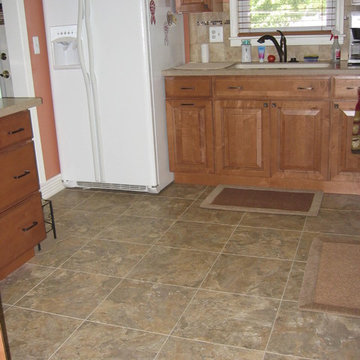
Kitchen Remodel Project.
New Luxury Vinyl Tile Flooring, Solid Surface Countertops and Tile Backsplash with Glass Accent.
Inspiration for a timeless l-shaped vinyl floor enclosed kitchen remodel in Omaha with an integrated sink, solid surface countertops, beige backsplash, porcelain backsplash, white appliances and no island
Inspiration for a timeless l-shaped vinyl floor enclosed kitchen remodel in Omaha with an integrated sink, solid surface countertops, beige backsplash, porcelain backsplash, white appliances and no island

© Deborah Scannell Photography
Eat-in kitchen - small traditional u-shaped medium tone wood floor eat-in kitchen idea in Charlotte with flat-panel cabinets, white cabinets, granite countertops, beige backsplash, stone tile backsplash, stainless steel appliances and a peninsula
Eat-in kitchen - small traditional u-shaped medium tone wood floor eat-in kitchen idea in Charlotte with flat-panel cabinets, white cabinets, granite countertops, beige backsplash, stone tile backsplash, stainless steel appliances and a peninsula
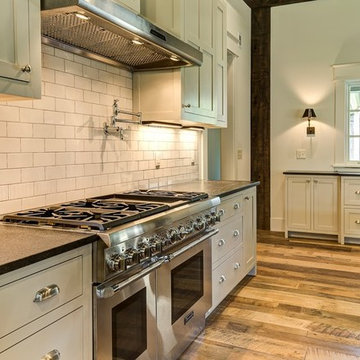
Sponsored
Columbus, OH
Snider & Metcalf Interior Design, LTD
Leading Interior Designers in Columbus, Ohio & Ponte Vedra, Florida
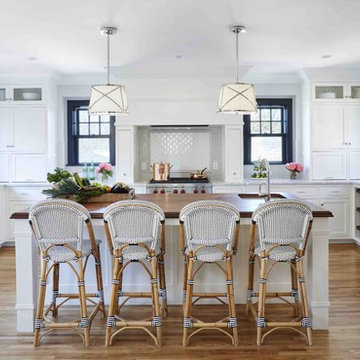
Inspiration for a transitional u-shaped medium tone wood floor and brown floor kitchen remodel in DC Metro with a farmhouse sink, shaker cabinets, white cabinets, marble countertops, white backsplash, paneled appliances, an island and gray countertops

This Beautiful Country Farmhouse rests upon 5 acres among the most incredible large Oak Trees and Rolling Meadows in all of Asheville, North Carolina. Heart-beats relax to resting rates and warm, cozy feelings surplus when your eyes lay on this astounding masterpiece. The long paver driveway invites with meticulously landscaped grass, flowers and shrubs. Romantic Window Boxes accentuate high quality finishes of handsomely stained woodwork and trim with beautifully painted Hardy Wood Siding. Your gaze enhances as you saunter over an elegant walkway and approach the stately front-entry double doors. Warm welcomes and good times are happening inside this home with an enormous Open Concept Floor Plan. High Ceilings with a Large, Classic Brick Fireplace and stained Timber Beams and Columns adjoin the Stunning Kitchen with Gorgeous Cabinets, Leathered Finished Island and Luxurious Light Fixtures. There is an exquisite Butlers Pantry just off the kitchen with multiple shelving for crystal and dishware and the large windows provide natural light and views to enjoy. Another fireplace and sitting area are adjacent to the kitchen. The large Master Bath boasts His & Hers Marble Vanity's and connects to the spacious Master Closet with built-in seating and an island to accommodate attire. Upstairs are three guest bedrooms with views overlooking the country side. Quiet bliss awaits in this loving nest amiss the sweet hills of North Carolina.
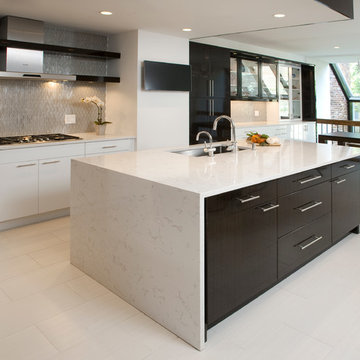
Randle Bye
Inspiration for a mid-sized contemporary l-shaped porcelain tile eat-in kitchen remodel in Philadelphia with an undermount sink, flat-panel cabinets, white cabinets, solid surface countertops, gray backsplash, paneled appliances and an island
Inspiration for a mid-sized contemporary l-shaped porcelain tile eat-in kitchen remodel in Philadelphia with an undermount sink, flat-panel cabinets, white cabinets, solid surface countertops, gray backsplash, paneled appliances and an island
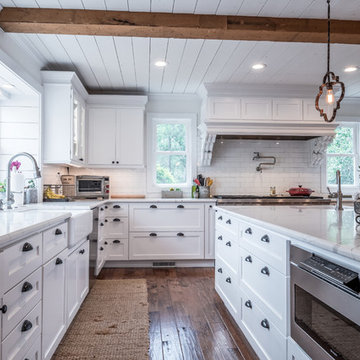
Eat-in kitchen - huge farmhouse brown floor and dark wood floor eat-in kitchen idea in Charlotte with a farmhouse sink, white cabinets, quartz countertops, white backsplash, subway tile backsplash, stainless steel appliances, an island, white countertops and shaker cabinets
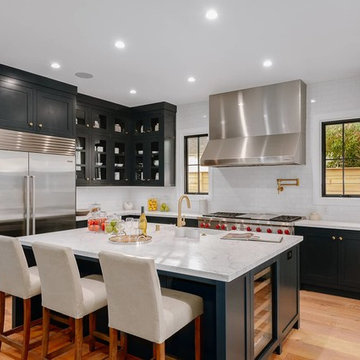
Country l-shaped medium tone wood floor and brown floor kitchen photo in Los Angeles with an undermount sink, shaker cabinets, black cabinets, white backsplash, stainless steel appliances, an island and white countertops
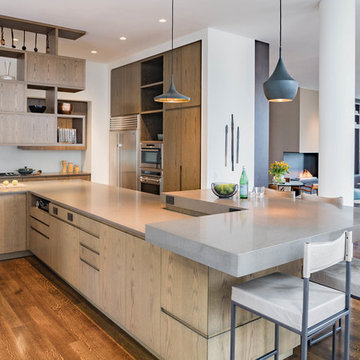
Adriana Solmson Interiors
Example of a large trendy medium tone wood floor and brown floor kitchen design in New York with a double-bowl sink, flat-panel cabinets, medium tone wood cabinets, quartz countertops, white backsplash, glass sheet backsplash, stainless steel appliances, an island and beige countertops
Example of a large trendy medium tone wood floor and brown floor kitchen design in New York with a double-bowl sink, flat-panel cabinets, medium tone wood cabinets, quartz countertops, white backsplash, glass sheet backsplash, stainless steel appliances, an island and beige countertops
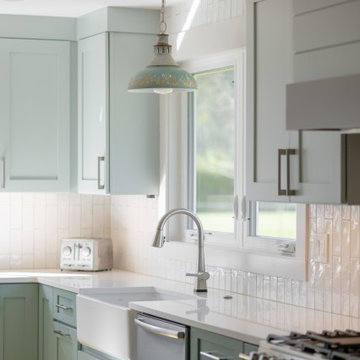
Sponsored
Hilliard, OH
Schedule a Free Consultation
Nova Design Build
Custom Premiere Design-Build Contractor | Hilliard, OH
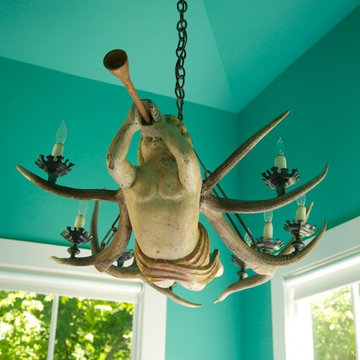
Jacqueline Bucelli
Example of a small classic galley dark wood floor eat-in kitchen design in San Francisco with no island
Example of a small classic galley dark wood floor eat-in kitchen design in San Francisco with no island
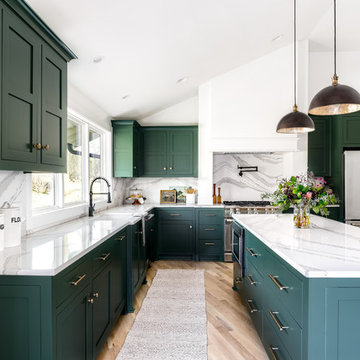
Kitchen - transitional l-shaped light wood floor and beige floor kitchen idea in Kansas City with green cabinets, stainless steel appliances, an island, an undermount sink, shaker cabinets, white backsplash and white countertops

Open concept kitchen - huge industrial l-shaped open concept kitchen idea in Philadelphia with stainless steel appliances, marble countertops, a farmhouse sink, shaker cabinets, white cabinets and an island
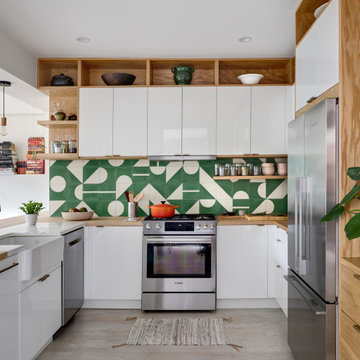
Inspiration for a contemporary u-shaped light wood floor kitchen remodel in New York with a farmhouse sink, flat-panel cabinets, white cabinets, wood countertops, green backsplash, cement tile backsplash, stainless steel appliances and no island
Kitchen Ideas & Designs
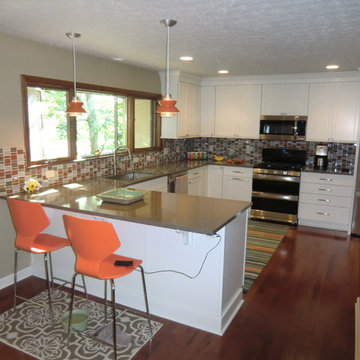
Sponsored
Westerville, OH
Custom Home Works
Franklin County's Award-Winning Design, Build and Remodeling Expert
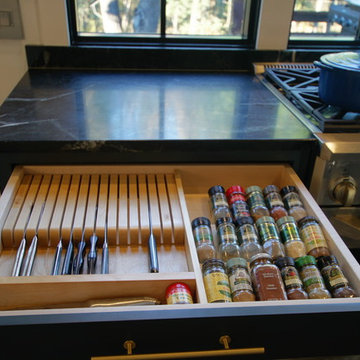
A Modern Farmhouse Kitchen remodel with subtle industrial styling, clean lines, texture and simple elegance Custom Cabinetry by Castleman Carpentry
- spices and knives right where you need them
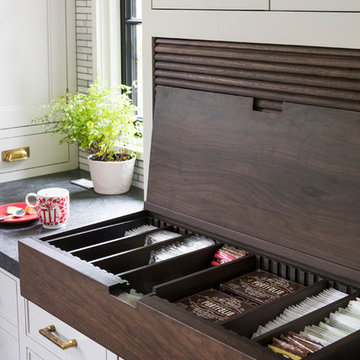
INTERNATIONAL AWARD WINNER. 2018 NKBA Design Competition Best Overall Kitchen. 2018 TIDA International USA Kitchen of the Year. 2018 Best Traditional Kitchen - Westchester Home Magazine design awards. The designer's own kitchen was gutted and renovated in 2017, with a focus on classic materials and thoughtful storage. The 1920s craftsman home has been in the family since 1940, and every effort was made to keep finishes and details true to the original construction. For sources, please see the website at www.studiodearborn.com. Photography, Adam Kane Macchia
443






