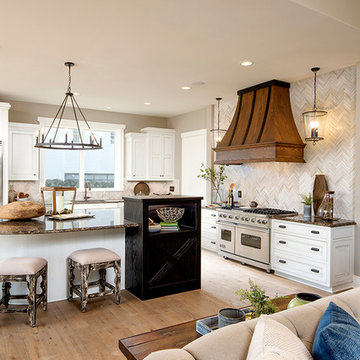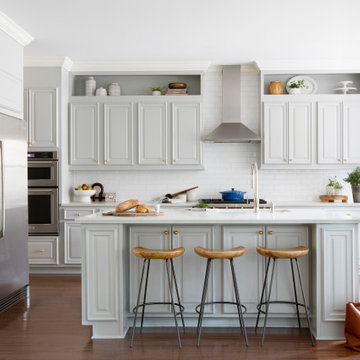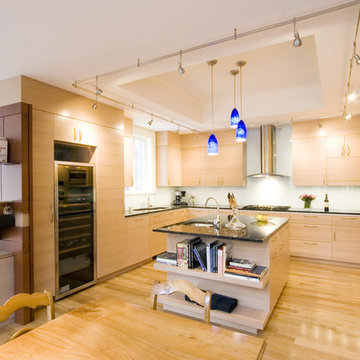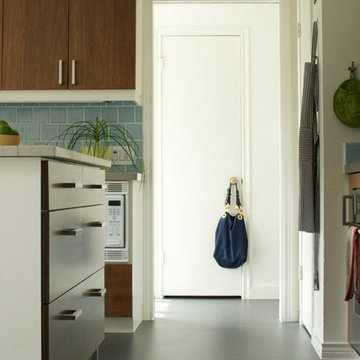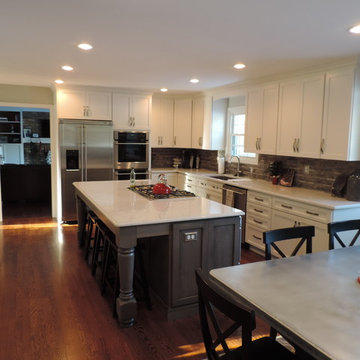Kitchen Ideas & Designs
Refine by:
Budget
Sort by:Popular Today
10141 - 10160 of 4,395,543 photos
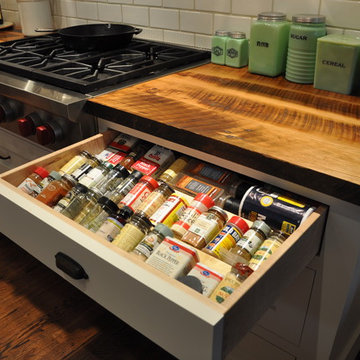
My favorite farmhouse kitchen.. :)
Enclosed kitchen - mid-sized traditional galley medium tone wood floor enclosed kitchen idea in Louisville with a farmhouse sink, shaker cabinets, white cabinets, wood countertops, white backsplash, ceramic backsplash, stainless steel appliances and an island
Enclosed kitchen - mid-sized traditional galley medium tone wood floor enclosed kitchen idea in Louisville with a farmhouse sink, shaker cabinets, white cabinets, wood countertops, white backsplash, ceramic backsplash, stainless steel appliances and an island

Inspiration for a large industrial single-wall concrete floor and gray floor eat-in kitchen remodel in Columbus with an integrated sink, open cabinets, stainless steel cabinets, stainless steel countertops, stainless steel appliances, an island and white countertops
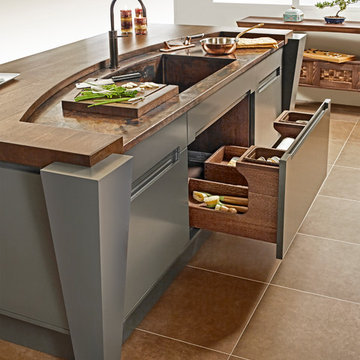
QCCI's 2013 Concept Capabilities Kitchen called Tansu. Photography by Simone Associates
Inspiration for a kitchen remodel in Other
Inspiration for a kitchen remodel in Other
Find the right local pro for your project
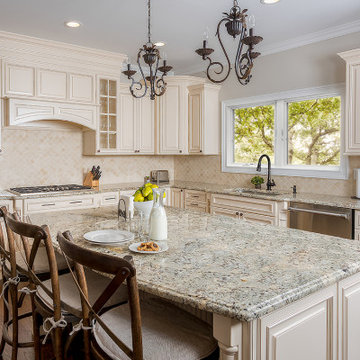
Kitchen - traditional l-shaped medium tone wood floor kitchen idea in New York with an undermount sink, raised-panel cabinets, beige cabinets, beige backsplash, stainless steel appliances, an island and multicolored countertops
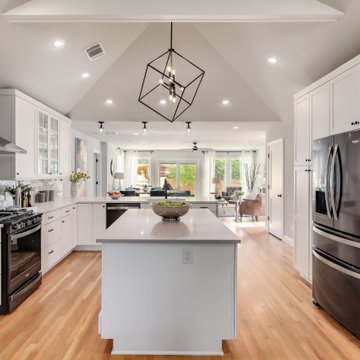
Kitchen - transitional u-shaped medium tone wood floor, brown floor and vaulted ceiling kitchen idea in Austin with shaker cabinets, white cabinets, gray backsplash, stainless steel appliances, an island and white countertops
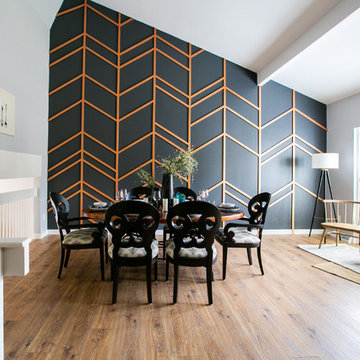
Cramped kitchen be gone! That was the project motto and top priority. The goal was to transform the current layout from multiple smaller spaces into a connected whole that would activate the main level for our clients, a young family of four.
The biggest obstacle was the wall dividing the kitchen and the dining room. Removing this wall was central to opening up and integrating the main living spaces, but the existing ductwork that ran right through the center of the wall posed a design challenge, er design opportunity. The resulting design solution features a central pantry that captures the ductwork and provides valuable storage- especially when compared to the original kitchen's 18" wide pantry cabinet. The pantry also anchors the kitchen island and serves as a visual separation of space between the kitchen and homework area.
Through our design development process, we learned the formal living room was of no service to their lifestyle and therefore space they rarely spent time in. With that in mind, we proposed to eliminate the unused living room and make it the new dining room. Relocating the dining room to this space inherently felt right given the soaring ceiling and ample room for holiday dinners and celebrations. The new dining room was spacious enough for us to incorporate a conversational seating area in the warm, south-facing window alcove.
Now what to do with the old dining room?! To answer that question we took inspiration from our clients' shared profession in education and developed a craft area/homework station for both of their boys. The semi-custom cabinetry of the desk area carries over to the adjacent wall and forms window bench base with storage that we topped with butcher block for a touch of warmth. While the boys are young, the bench drawers are the perfect place for a stash of toys close to the kitchen.
The kitchen begins just beyond the window seat with their refrigerator enclosure. Opposite the refrigerator is the new pantry with twenty linear feet of shelving and space for brooms and a stick vacuum. Extending from the backside of the pantry the kitchen island design incorporates counter seating on the family room side and a cabinetry configuration on the kitchen side with drawer storage, a trashcan center, farmhouse sink, and dishwasher.
We took careful time in design and execution to align the range and sink because while it might seem like a small detail, it plays an important role in supporting the symmetrical configuration of the back wall of the kitchen. The rear wall design utilizes an appliance garage mirrors the visual impact of the refrigerator enclosure and helps keep the now open kitchen tidy. Between the appliance garage and refrigerator enclosure is the cooking zone with 30" of cabinetry and work surface on either side of the range, a chimney style vent hood, and a bold graphic tile backsplash.
The backsplash is just one of many personal touches we added to the space to reflect our client's modern eclectic style and love of color. Swooping lines of the mid-mod style barstools compliment the pendants and backsplash pattern. A pop of vibrant green on the frame of the pantry door adds a fresh wash of color to an otherwise neutral space. The big show stopper is the custom charcoal gray and copper chevron wall installation in the dining room. This was an idea our clients softly suggested, and we excitedly embraced the opportunity. It is also a kickass solution to the head-scratching design dilemma of how to fill a large and lofty wall.
We are so grateful to bring this design to life for our clients and now dear friends.
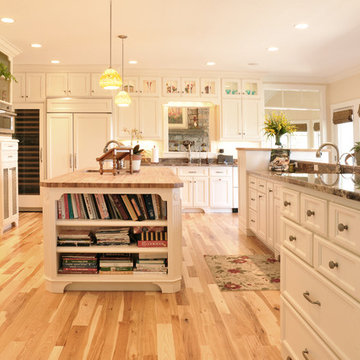
This large kitchen has plenty of room for the entire family! Natural hickory hardwood floors, custom beamwork and painted wainscot give this kitchen a modern look.
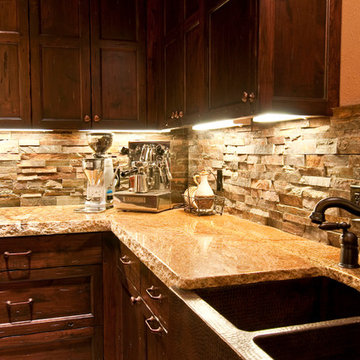
The copper canyon granite with chiseled edge sits atop a copper farmhouse sink.
Photo by: Trent Bona Photography
Eat-in kitchen - large rustic u-shaped eat-in kitchen idea in Denver with a farmhouse sink, raised-panel cabinets, medium tone wood cabinets, granite countertops, brown backsplash and an island
Eat-in kitchen - large rustic u-shaped eat-in kitchen idea in Denver with a farmhouse sink, raised-panel cabinets, medium tone wood cabinets, granite countertops, brown backsplash and an island
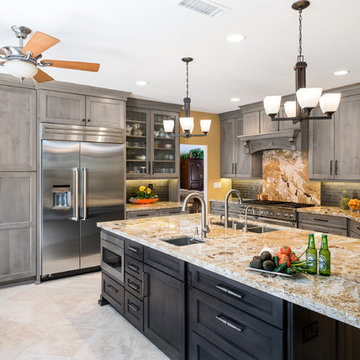
Marc Weisberg
Mid-sized transitional l-shaped porcelain tile open concept kitchen photo in Orange County with an undermount sink, shaker cabinets, gray cabinets, granite countertops, gray backsplash, glass tile backsplash, stainless steel appliances and an island
Mid-sized transitional l-shaped porcelain tile open concept kitchen photo in Orange County with an undermount sink, shaker cabinets, gray cabinets, granite countertops, gray backsplash, glass tile backsplash, stainless steel appliances and an island
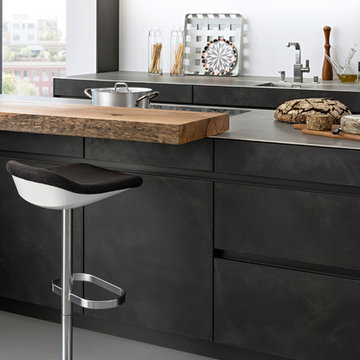
Inspiration for a mid-sized modern galley concrete floor open concept kitchen remodel in New York with an undermount sink, flat-panel cabinets, gray cabinets, concrete countertops, white backsplash, stainless steel appliances and an island
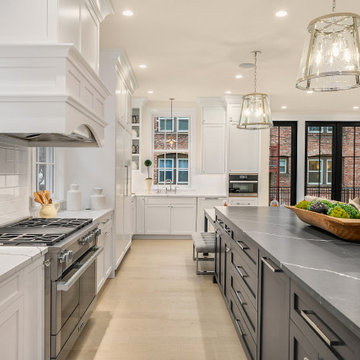
Kitchen - transitional l-shaped light wood floor and beige floor kitchen idea in Seattle with shaker cabinets, white cabinets, white backsplash, stainless steel appliances, an island and white countertops

Sponsored
Over 300 locations across the U.S.
Schedule Your Free Consultation
Ferguson Bath, Kitchen & Lighting Gallery
Ferguson Bath, Kitchen & Lighting Gallery
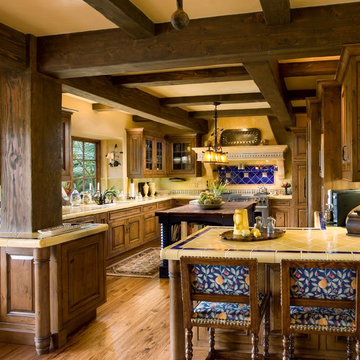
Inspiration for a mediterranean kitchen remodel in Santa Barbara with medium tone wood cabinets, tile countertops, blue backsplash and yellow countertops
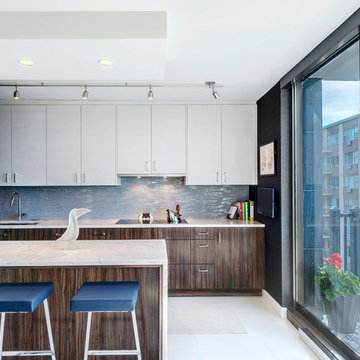
Kitchen - contemporary galley ceramic tile kitchen idea in Chicago with an undermount sink, flat-panel cabinets, medium tone wood cabinets, quartzite countertops, white backsplash, glass tile backsplash, paneled appliances and a peninsula
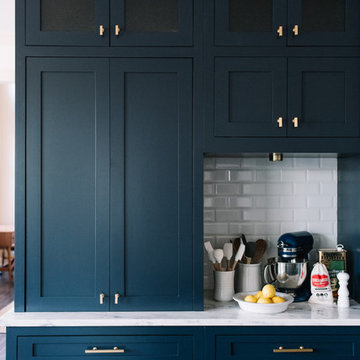
KRISTEN ELIZABETH PHOTOGRAPHY, PHOTO STYLING BY ALEXANDRA LAUREN
Inspiration for a large modern l-shaped dark wood floor eat-in kitchen remodel in Nashville with a farmhouse sink, shaker cabinets, blue cabinets, marble countertops, white backsplash, ceramic backsplash, stainless steel appliances and an island
Inspiration for a large modern l-shaped dark wood floor eat-in kitchen remodel in Nashville with a farmhouse sink, shaker cabinets, blue cabinets, marble countertops, white backsplash, ceramic backsplash, stainless steel appliances and an island
Kitchen Ideas & Designs

Both beautiful and functional, full wall backsplashes not only provide a dramatic accent wall in the kitchen but are very easy to clean. The warm grout color keeps the design consistent.
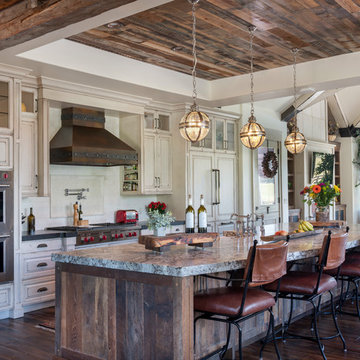
Kitchen - country galley dark wood floor and brown floor kitchen idea in Denver with raised-panel cabinets, distressed cabinets, white backsplash, stainless steel appliances, an island and gray countertops
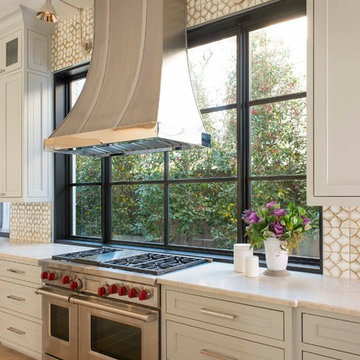
Kitchen - large mediterranean light wood floor and beige floor kitchen idea in Dallas with recessed-panel cabinets, gray cabinets, quartzite countertops, ceramic backsplash, multicolored backsplash and stainless steel appliances
508






