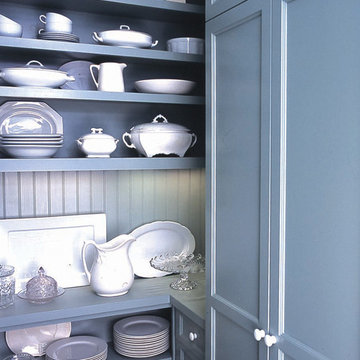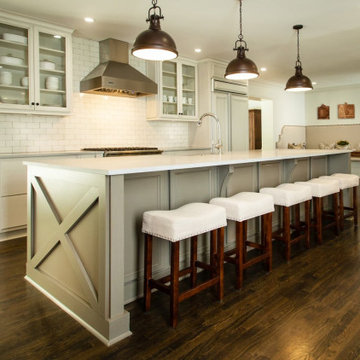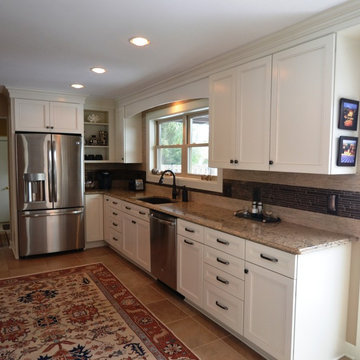Kitchen Ideas & Designs
Refine by:
Budget
Sort by:Popular Today
10101 - 10120 of 4,395,706 photos
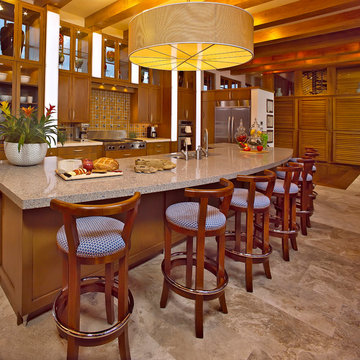
Island style galley travertine floor kitchen photo in Orlando with shaker cabinets, medium tone wood cabinets, stainless steel appliances and an island
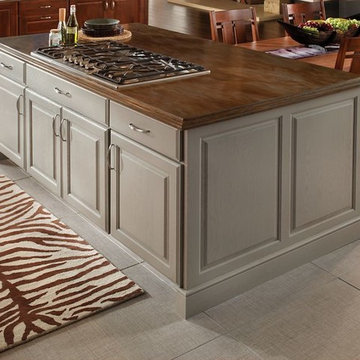
Shown in Jefferson Raised Panel knotty alder Amaretto and oak Harbor Mist Coastal
Eat-in kitchen - mid-sized craftsman l-shaped eat-in kitchen idea in Other with raised-panel cabinets, gray cabinets, wood countertops and an island
Eat-in kitchen - mid-sized craftsman l-shaped eat-in kitchen idea in Other with raised-panel cabinets, gray cabinets, wood countertops and an island
Find the right local pro for your project
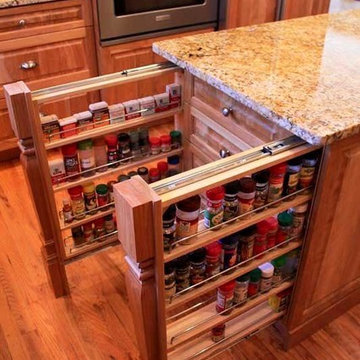
Eat-in kitchen - mid-sized modern galley light wood floor eat-in kitchen idea in New York with a double-bowl sink, shaker cabinets, light wood cabinets, granite countertops, beige backsplash, porcelain backsplash, stainless steel appliances and an island

Whether you're preparing a Thanksgiving feast or grabbing breakfast on the go as you whirl out the door to work, having a highly functional kitchen requires an upfront attention to design detail that borders on fanatical. That's why Colorado Fine Woodworks' kitchen cabinet projects include an in-depth discussion about how you actually use your kitchen. Left-handed or right-handed? Doors or drawers? Concealing or revealing? We ask all the questions, listen to your answers, take our own measurements onsite, create 3D drawings, manage installation, and collaborate with you to ensure even the smallest elements are carefully considered. And, of course, we also make it beautiful, whether your tastes tend toward traditional or contemporary, incorporating influences from elegant to rustic to reclaimed.
Our work is:
- exclusively custom, built EXACTLY to the specifications of your kitchen
- designed to optimize every square inch, with no fillers or dead spaces
- crafted to highlight or hide any feature you wish - including your appliances
- thoughtfully and thoroughly plotted, from hinges to hardware
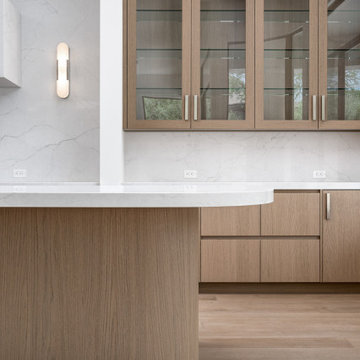
Inspiration for a modern medium tone wood floor kitchen remodel in Phoenix with medium tone wood cabinets, quartz countertops, quartz backsplash and glass-front cabinets
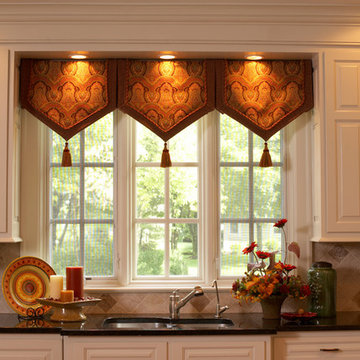
Sponsored
London, OH
Fine Designs & Interiors, Ltd.
Columbus Leading Interior Designer - Best of Houzz 2014-2022
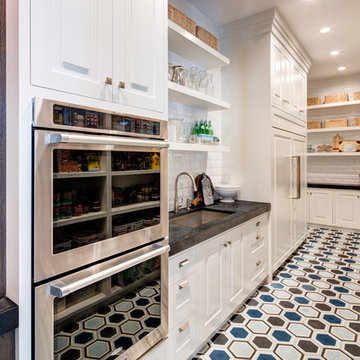
Alan Blakely
Huge transitional l-shaped multicolored floor kitchen photo in Salt Lake City with white cabinets, an undermount sink, raised-panel cabinets, white backsplash, subway tile backsplash, paneled appliances and black countertops
Huge transitional l-shaped multicolored floor kitchen photo in Salt Lake City with white cabinets, an undermount sink, raised-panel cabinets, white backsplash, subway tile backsplash, paneled appliances and black countertops
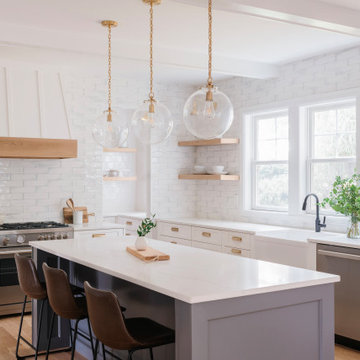
Kitchen from our HoHoKus project, photo @lindapordonphotography
Kitchen - cottage kitchen idea in New York
Kitchen - cottage kitchen idea in New York
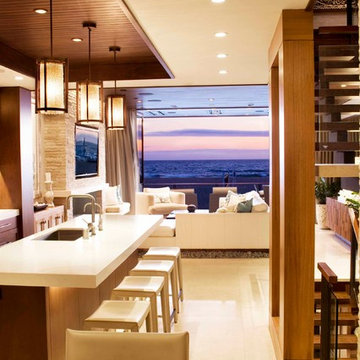
Photo Credit: Nicole Leone
Trendy galley porcelain tile and white floor open concept kitchen photo in Los Angeles with an undermount sink, flat-panel cabinets, dark wood cabinets, an island, white countertops and quartz countertops
Trendy galley porcelain tile and white floor open concept kitchen photo in Los Angeles with an undermount sink, flat-panel cabinets, dark wood cabinets, an island, white countertops and quartz countertops

INTERNATIONAL AWARD WINNER. 2018 NKBA Design Competition Best Overall Kitchen. 2018 TIDA International USA Kitchen of the Year. 2018 Best Traditional Kitchen - Westchester Home Magazine design awards. The designer's own kitchen was gutted and renovated in 2017, with a focus on classic materials and thoughtful storage. The 1920s craftsman home has been in the family since 1940, and every effort was made to keep finishes and details true to the original construction. For sources, please see the website at www.studiodearborn.com. Photography, Adam Kane Macchia
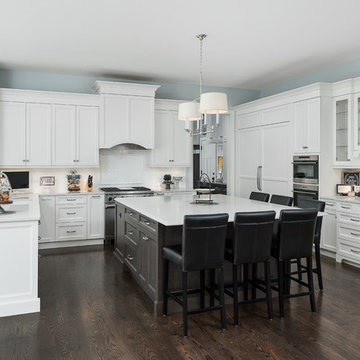
Inspiration for a timeless dark wood floor and brown floor kitchen remodel in Chicago with shaker cabinets, white cabinets, white backsplash, stainless steel appliances, an island and white countertops
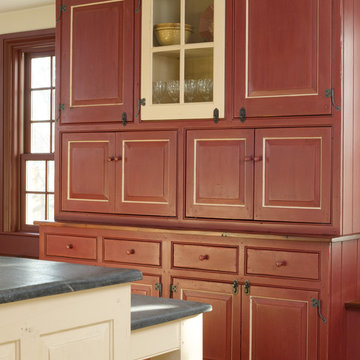
Gridley+Graves Photographers
Inspiration for a mid-sized cottage single-wall brick floor and red floor eat-in kitchen remodel in Philadelphia with a farmhouse sink, raised-panel cabinets, an island, beige cabinets, concrete countertops, paneled appliances and gray countertops
Inspiration for a mid-sized cottage single-wall brick floor and red floor eat-in kitchen remodel in Philadelphia with a farmhouse sink, raised-panel cabinets, an island, beige cabinets, concrete countertops, paneled appliances and gray countertops
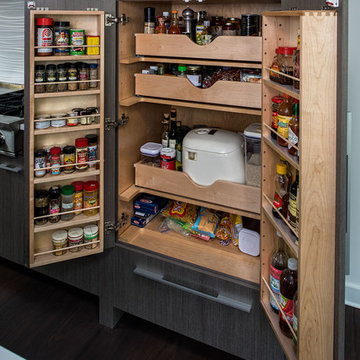
A modern family-friendly kitchen means handy, creative storage solutions. Roll-out shelves and convenient door storage for spices and bottles are a great touch to the cooking area.
Ilir Rizaj
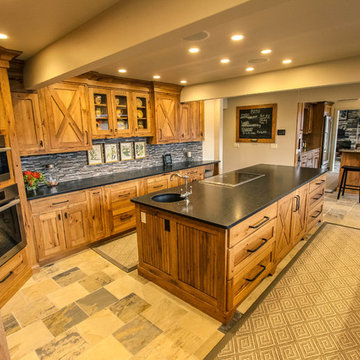
Inspiration for a mid-sized country galley limestone floor and multicolored floor eat-in kitchen remodel in Other with granite countertops, an island, an undermount sink, shaker cabinets, medium tone wood cabinets, gray backsplash, matchstick tile backsplash and stainless steel appliances
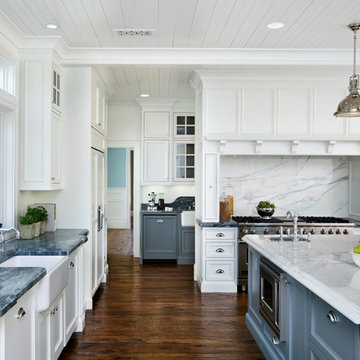
Example of a large trendy l-shaped dark wood floor and brown floor kitchen design in San Francisco with a farmhouse sink, beaded inset cabinets, white cabinets, marble countertops, white backsplash, an island, stone slab backsplash and paneled appliances
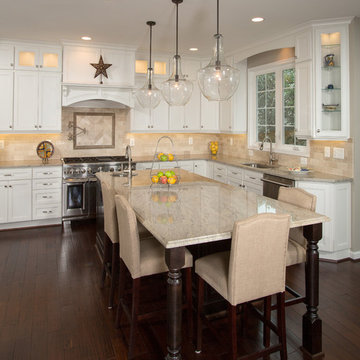
Greg Hadley
Example of a large transitional l-shaped dark wood floor open concept kitchen design in DC Metro with an undermount sink, white cabinets, beige backsplash, stainless steel appliances, an island, shaker cabinets, granite countertops and ceramic backsplash
Example of a large transitional l-shaped dark wood floor open concept kitchen design in DC Metro with an undermount sink, white cabinets, beige backsplash, stainless steel appliances, an island, shaker cabinets, granite countertops and ceramic backsplash
Kitchen Ideas & Designs

Sponsored
Over 300 locations across the U.S.
Schedule Your Free Consultation
Ferguson Bath, Kitchen & Lighting Gallery
Ferguson Bath, Kitchen & Lighting Gallery
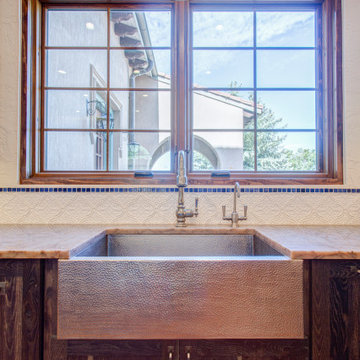
Kitchen pantry - large u-shaped kitchen pantry idea in Denver with recessed-panel cabinets and two islands
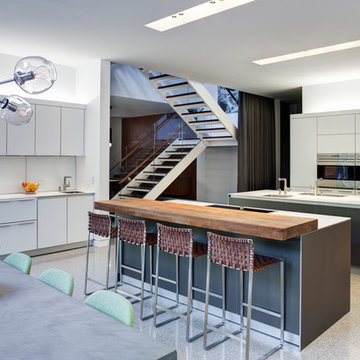
Architecture by Vinci | Hamp Architects, Inc.
Interiors by Stephanie Wohlner Design.
Lighting by Lux Populi.
Construction by Goldberg General Contracting, Inc.
Photos by Eric Hausman.

Photos by William Quarles.
Designed by Homeowner and Robert Paige Cabinetry.
Built by Robert Paige Cabinetry.
Inspiration for a large country l-shaped light wood floor eat-in kitchen remodel in Charleston with white cabinets, an island, marble countertops, white appliances, an undermount sink, gray backsplash, stone slab backsplash and shaker cabinets
Inspiration for a large country l-shaped light wood floor eat-in kitchen remodel in Charleston with white cabinets, an island, marble countertops, white appliances, an undermount sink, gray backsplash, stone slab backsplash and shaker cabinets
506






