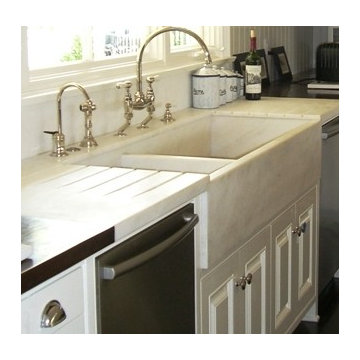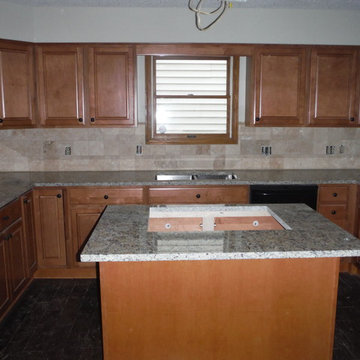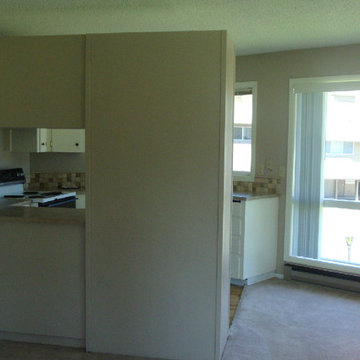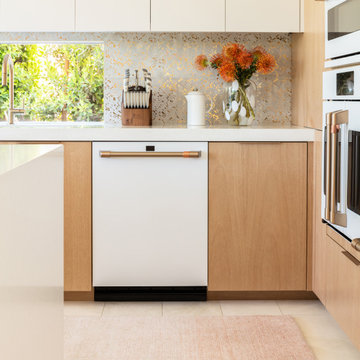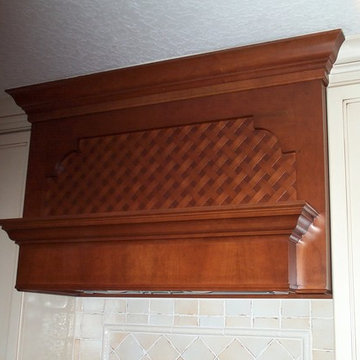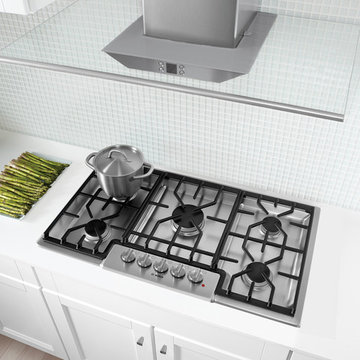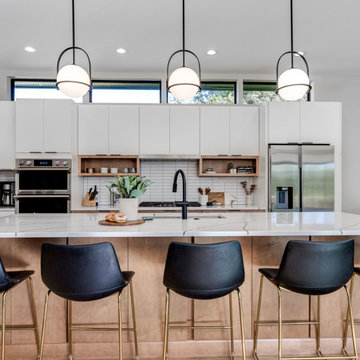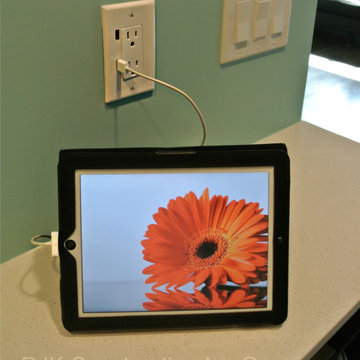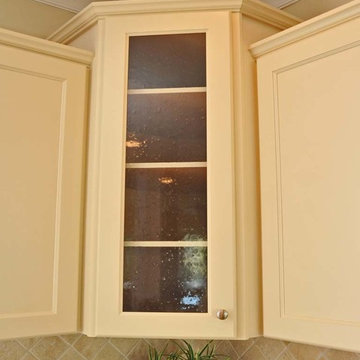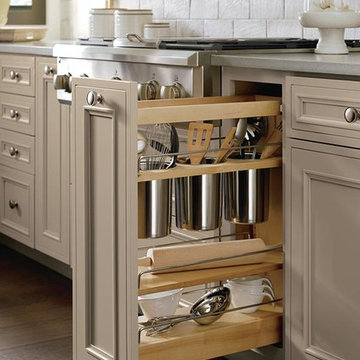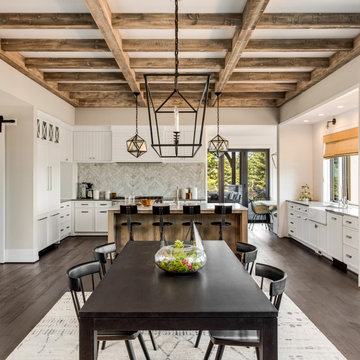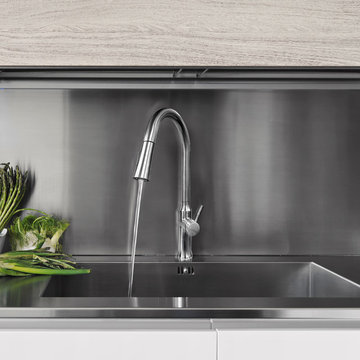Kitchen Ideas & Designs
Refine by:
Budget
Sort by:Popular Today
14181 - 14200 of 4,397,340 photos
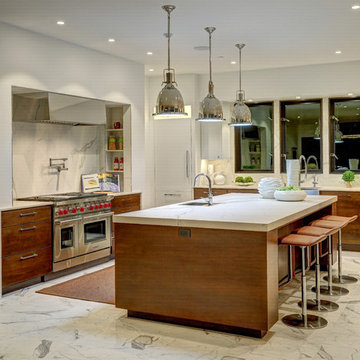
Inspiration for a huge contemporary l-shaped porcelain tile open concept kitchen remodel in San Francisco with a drop-in sink, stainless steel appliances, an island, stone slab backsplash, flat-panel cabinets, dark wood cabinets and white backsplash
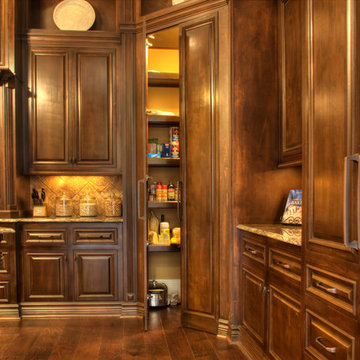
Formal kitchen with floor to ceiling stained cabinets. Double chandeliers hanging over island.
Arts and crafts u-shaped dark wood floor enclosed kitchen photo in Other with an island, recessed-panel cabinets, dark wood cabinets, granite countertops, brown backsplash, porcelain backsplash, paneled appliances and a farmhouse sink
Arts and crafts u-shaped dark wood floor enclosed kitchen photo in Other with an island, recessed-panel cabinets, dark wood cabinets, granite countertops, brown backsplash, porcelain backsplash, paneled appliances and a farmhouse sink
Find the right local pro for your project
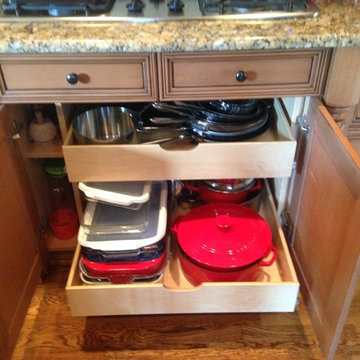
Kitchen - traditional medium tone wood floor kitchen idea in Birmingham with recessed-panel cabinets, medium tone wood cabinets and granite countertops
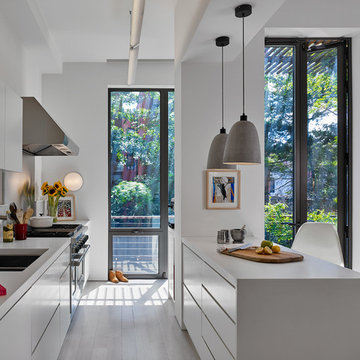
Brooklyn Townhouse White and Modern Kitchen. Photography by Joseph M. Kitchen Photography.
Inspiration for a mid-sized contemporary galley painted wood floor and white floor kitchen remodel in New York with an undermount sink, flat-panel cabinets, white cabinets, stainless steel appliances, an island, white countertops and gray backsplash
Inspiration for a mid-sized contemporary galley painted wood floor and white floor kitchen remodel in New York with an undermount sink, flat-panel cabinets, white cabinets, stainless steel appliances, an island, white countertops and gray backsplash
Reload the page to not see this specific ad anymore

Creating spaces that make connections between the indoors and out, while making the most of the panoramic lake views and lush landscape that surround were two key goals of this seasonal home’s design. Central entrance into the residence brings you to an open dining and lounge space, with natural light flooding in through rooftop skylights. Soaring ceilings and subdued color palettes give the adjacent kitchen and living room an airy and expansive feeling, while the large, sliding glass doors and picture windows bring the warmth of the outdoors in. The family room, located in one of the two zinc-clad connector spaces, offers a more intimate lounge area and leads into the master suite wing, complete with vaulted ceilings and sleek lines. Three additional guest suites can be found in the opposite wing of the home, providing ideally separate living spaces for a multi-generational family.
Photographer: Steve Hall © Hedrich Blessing
Architect: Booth Hansen
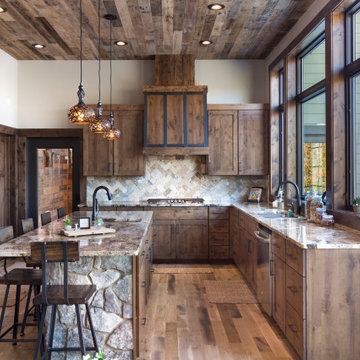
Stunning use of our reclaimed wood ceiling paneling in this rustic lake home kitchen.
Mountain style medium tone wood floor and wood ceiling kitchen photo in Other with medium tone wood cabinets, an island and beige countertops
Mountain style medium tone wood floor and wood ceiling kitchen photo in Other with medium tone wood cabinets, an island and beige countertops
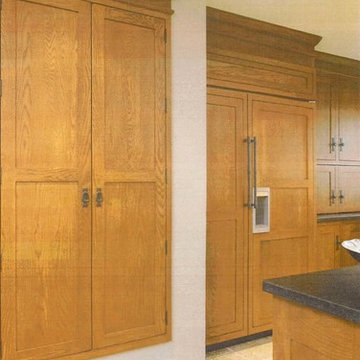
Large arts and crafts u-shaped ceramic tile kitchen pantry photo in New York with a farmhouse sink, medium tone wood cabinets, granite countertops, beige backsplash, porcelain backsplash, stainless steel appliances and an island
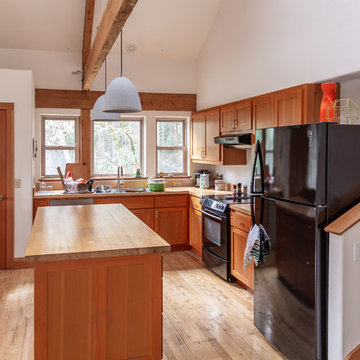
Example of a cottage l-shaped light wood floor and beige floor kitchen design in Other with recessed-panel cabinets, medium tone wood cabinets, wood countertops, black appliances and an island
Reload the page to not see this specific ad anymore
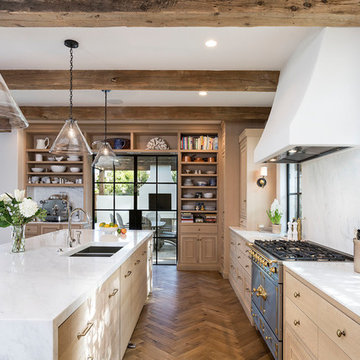
falkephoto.com
Inspiration for a transitional medium tone wood floor and brown floor kitchen remodel in Boise with a double-bowl sink, light wood cabinets, white backsplash and an island
Inspiration for a transitional medium tone wood floor and brown floor kitchen remodel in Boise with a double-bowl sink, light wood cabinets, white backsplash and an island
Kitchen Ideas & Designs
Reload the page to not see this specific ad anymore
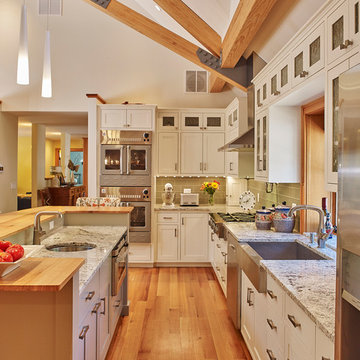
Ned Gray
Inspiration for a timeless l-shaped light wood floor open concept kitchen remodel in Boston with glass-front cabinets, white cabinets, granite countertops, green backsplash, glass tile backsplash, stainless steel appliances and an island
Inspiration for a timeless l-shaped light wood floor open concept kitchen remodel in Boston with glass-front cabinets, white cabinets, granite countertops, green backsplash, glass tile backsplash, stainless steel appliances and an island
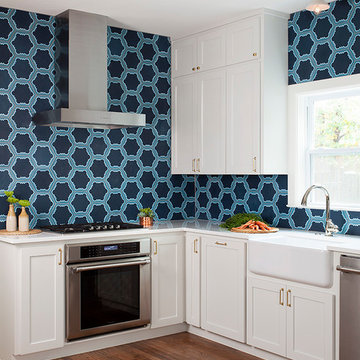
Ryann Ford Photography, LLC
Inspiration for a transitional l-shaped medium tone wood floor kitchen remodel in Austin with a farmhouse sink, shaker cabinets, white cabinets, blue backsplash and stainless steel appliances
Inspiration for a transitional l-shaped medium tone wood floor kitchen remodel in Austin with a farmhouse sink, shaker cabinets, white cabinets, blue backsplash and stainless steel appliances
710






