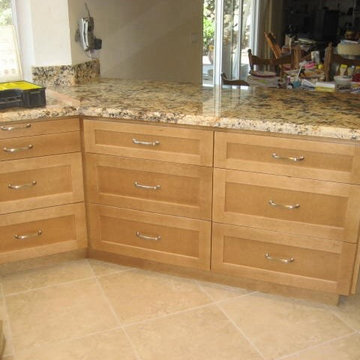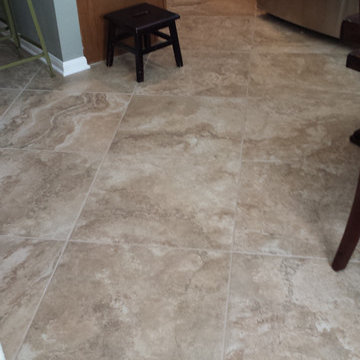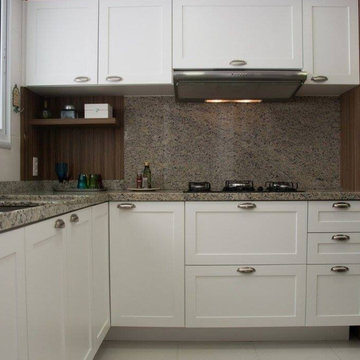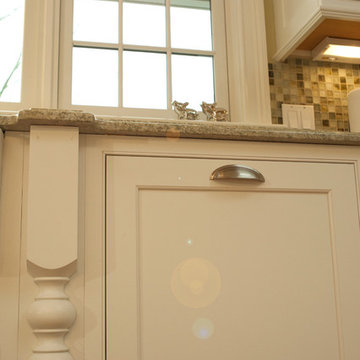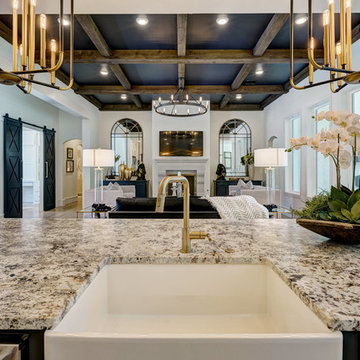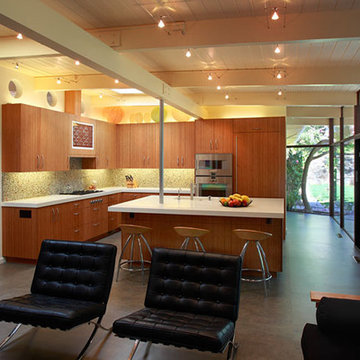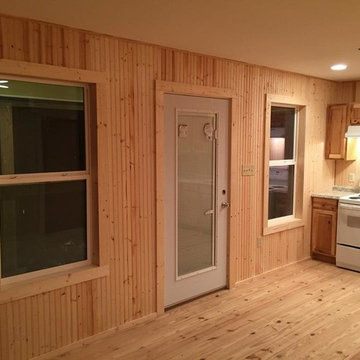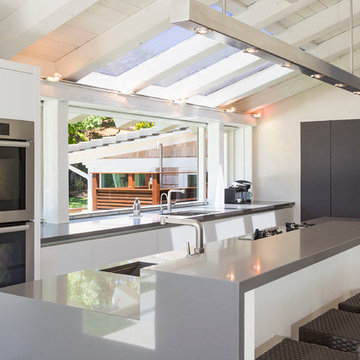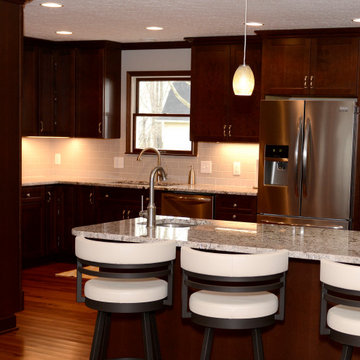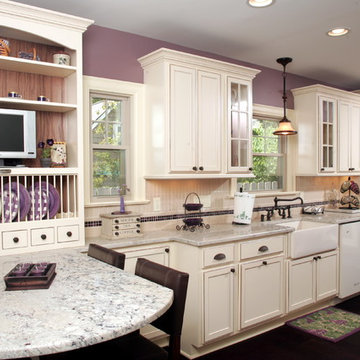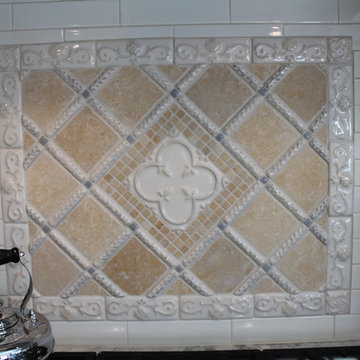Kitchen Ideas & Designs
Refine by:
Budget
Sort by:Popular Today
17981 - 18000 of 4,393,676 photos
Find the right local pro for your project

This gorgeous European Poggenpohl Kitchen is the culinary center of this new modern home for a young urban family. The homeowners had an extensive list of objectives for their new kitchen. It needed to accommodate formal and non-formal entertaining of guests and family, intentional storage for a variety of items with specific requirements, and use durable and easy to maintain products while achieving a sleek contemporary look that would be a stage and backdrop for their glorious artwork collection.
Solution: A large central island acts as a gathering place within the great room space. The tall cabinetry items such as the ovens and refrigeration are grouped on the wall to keep the rest of the kitchen very light and open. Luxury Poggenpohl cabinetry and Caesarstone countertops were selected for their supreme durability and easy maintenance.
Warm European oak flooring is contrasted by the gray textured Poggenpohl cabinetry flattered by full width linear Poggenphol hardware. The tall aluminum toe kick on the island is lit from underneath to give it a light and airy luxurious feeling. To further accent the illuminated toe, the surface to the left of the range top is fully suspended 18” above the finished floor.
A large amount of steel and engineering work was needed to achieve the floating of the large Poggenpohl cabinet at the end of the peninsula. The conversation is always, “how did they do that?”
Photo Credit: Fred Donham of PhotographerLink
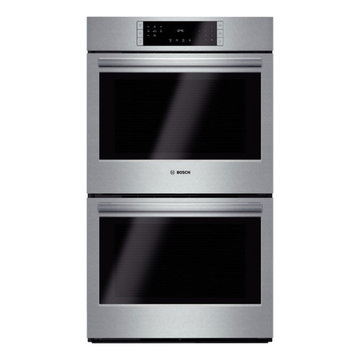
Bosch HBL8651UC 800 Series 30 Inch Double Electric Wall Oven in Stainless Steel
New, Open Box!
$1,895.95 + $300 Curbside Shipping
Sales tax charged in CA, MO, NJ, & GA
Call our Sales Team at 888.444.1424 ext 1
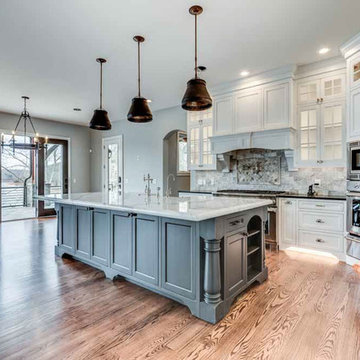
Sponsored
Fredericksburg, OH
High Point Cabinets
Columbus' Experienced Custom Cabinet Builder | 4x Best of Houzz Winner
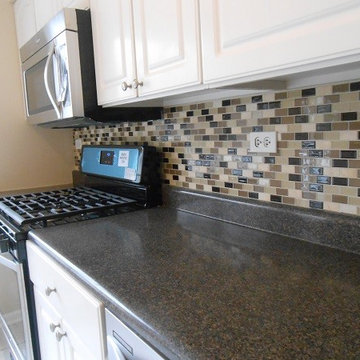
Kitchen - mid-sized contemporary l-shaped porcelain tile kitchen idea in Chicago with a double-bowl sink, raised-panel cabinets, white cabinets, granite countertops, beige backsplash, glass tile backsplash and stainless steel appliances
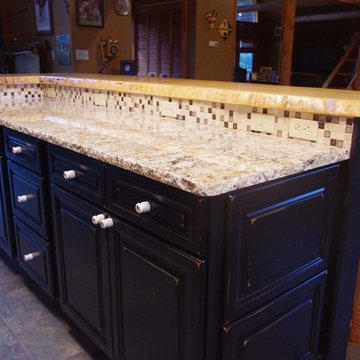
Kohlhepp Custom Counter Tops
Inspiration for a rustic kitchen remodel in Other
Inspiration for a rustic kitchen remodel in Other
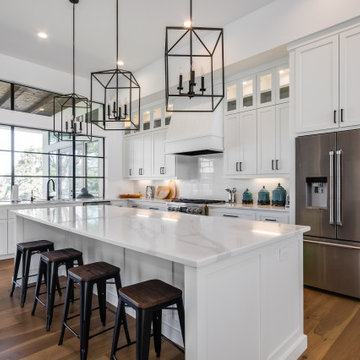
Example of a transitional l-shaped medium tone wood floor kitchen design in Austin with shaker cabinets, white cabinets, white backsplash, subway tile backsplash, stainless steel appliances, an island and white countertops

Kitchen
Photo credit: Tom Crane
Mid-sized ornate l-shaped brown floor and cork floor enclosed kitchen photo in New York with a farmhouse sink, medium tone wood cabinets, quartzite countertops, white backsplash, marble backsplash, recessed-panel cabinets, colored appliances and no island
Mid-sized ornate l-shaped brown floor and cork floor enclosed kitchen photo in New York with a farmhouse sink, medium tone wood cabinets, quartzite countertops, white backsplash, marble backsplash, recessed-panel cabinets, colored appliances and no island
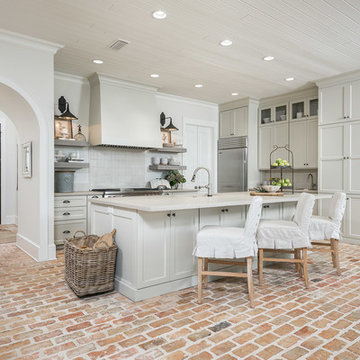
Greg Riegler Photography
Kitchen - l-shaped brick floor kitchen idea in Other with concrete countertops, mosaic tile backsplash, stainless steel appliances and an island
Kitchen - l-shaped brick floor kitchen idea in Other with concrete countertops, mosaic tile backsplash, stainless steel appliances and an island
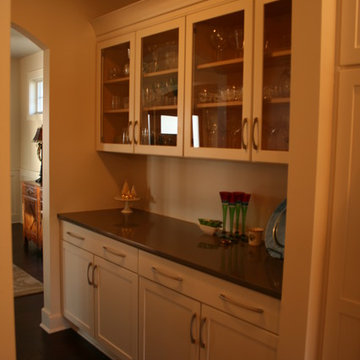
Example of a mid-sized transitional l-shaped dark wood floor kitchen pantry design in Other with glass-front cabinets, white cabinets, quartz countertops, stainless steel appliances and an island
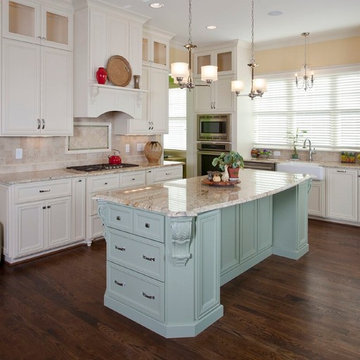
Inspiration for a large timeless l-shaped dark wood floor eat-in kitchen remodel in Raleigh with a farmhouse sink, recessed-panel cabinets, white cabinets, granite countertops, beige backsplash, stainless steel appliances and an island
Kitchen Ideas & Designs
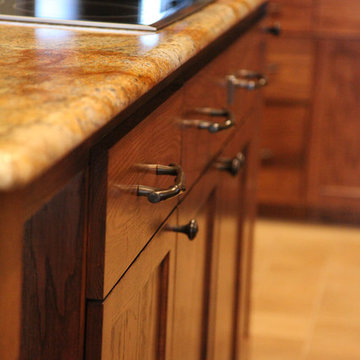
Cotton Photography
Beautiful hand forged hardware resembling twigs fits this rustic kitchen and were the final jewels of the room
Inspiration for a timeless kitchen remodel in Austin
Inspiration for a timeless kitchen remodel in Austin
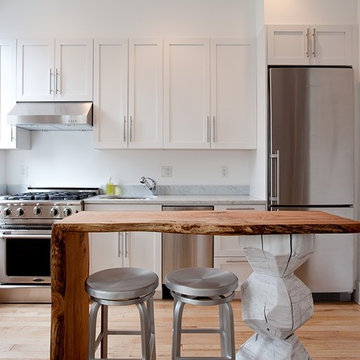
Photo Credit: Emily Gilbert Photography
Kitchen - eclectic kitchen idea in New York
Kitchen - eclectic kitchen idea in New York
900






