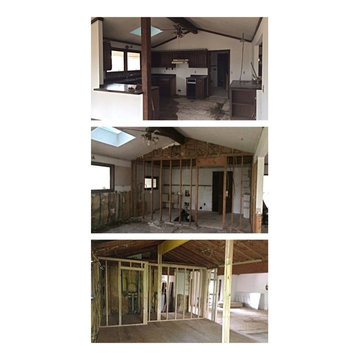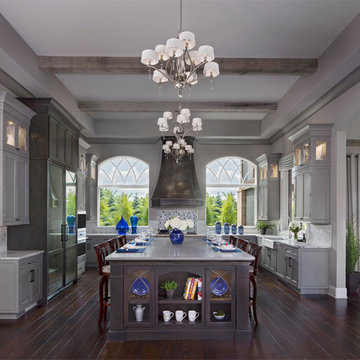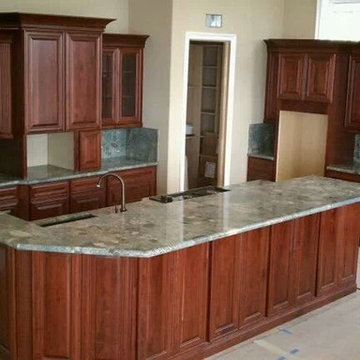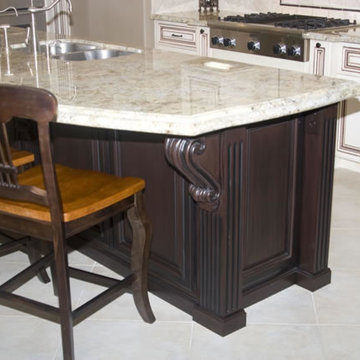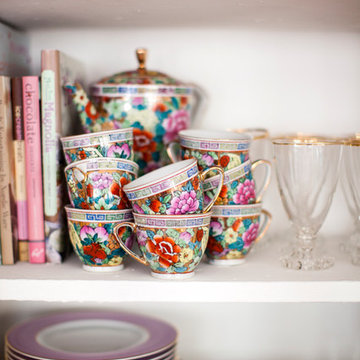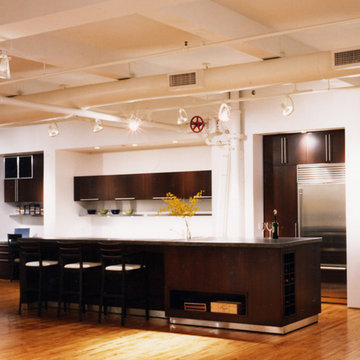Kitchen Ideas & Designs
Refine by:
Budget
Sort by:Popular Today
18021 - 18040 of 4,393,635 photos
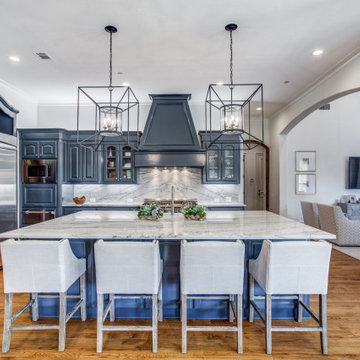
Transitional l-shaped medium tone wood floor and brown floor kitchen photo in Dallas with raised-panel cabinets, blue cabinets, stainless steel appliances, an island and gray countertops
Find the right local pro for your project
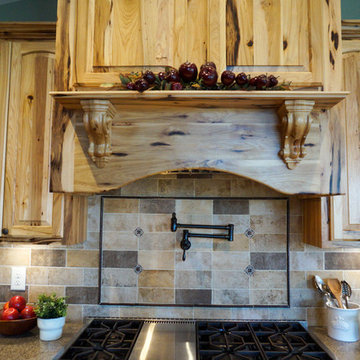
Inspiration for a large country l-shaped medium tone wood floor and brown floor eat-in kitchen remodel in St Louis with a double-bowl sink, raised-panel cabinets, light wood cabinets, quartzite countertops, multicolored backsplash, ceramic backsplash, stainless steel appliances, an island and brown countertops
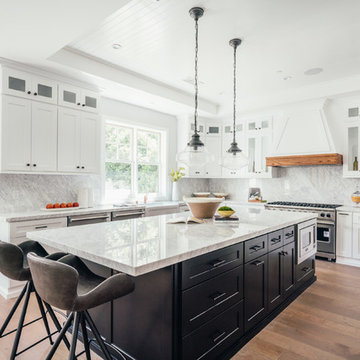
Ground Up - New Construction Design. From all details on the exterior, including doors, windows, siding, lighting, the house numbers, and mailbox; to all interior finishes including tile, stone, paints, cabinet design, and much more. We added fun color elements using paint and tile to modernise the farmhouse feel of this family home. The home also features beautiful wood and gold/brass elements to contrast matte black finishes and bring in earth elements.
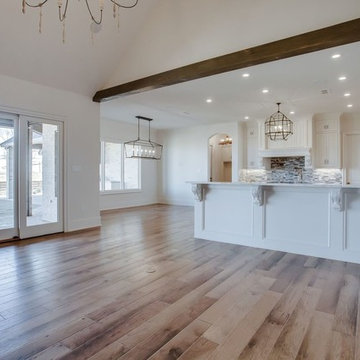
Mid-sized transitional u-shaped light wood floor and beige floor open concept kitchen photo in Austin with raised-panel cabinets, white cabinets, an island, a farmhouse sink, marble countertops, gray backsplash and stainless steel appliances
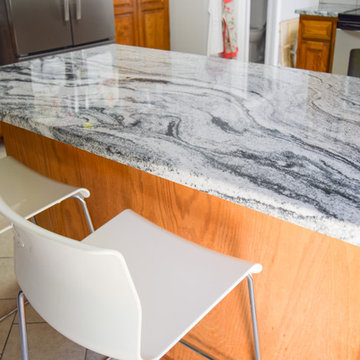
2A Marketing
Inspiration for a contemporary kitchen remodel in Kansas City with granite countertops
Inspiration for a contemporary kitchen remodel in Kansas City with granite countertops
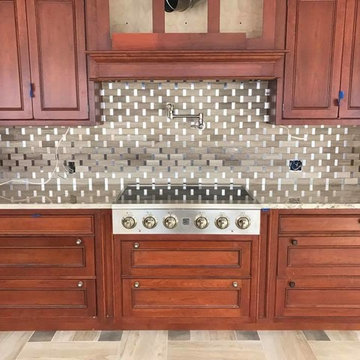
Mid-sized transitional porcelain tile and beige floor open concept kitchen photo in New York with raised-panel cabinets, medium tone wood cabinets, granite countertops, metallic backsplash, subway tile backsplash, stainless steel appliances, an island and gray countertops
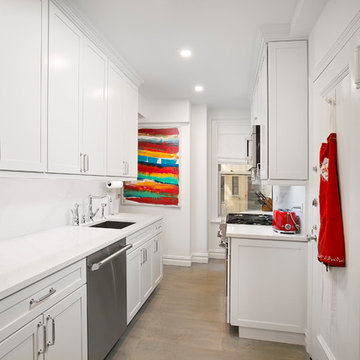
Cabinets - Kraftmaid Lyndale Dove White
Countertop & Backsplash- Silestone Eternal Calacatta Gold.
Floor - Porcelanosa Nature Grey.
Example of a small trendy galley porcelain tile and gray floor enclosed kitchen design in New York with an undermount sink, shaker cabinets, white cabinets, quartz countertops, white backsplash, porcelain backsplash, paneled appliances, no island and white countertops
Example of a small trendy galley porcelain tile and gray floor enclosed kitchen design in New York with an undermount sink, shaker cabinets, white cabinets, quartz countertops, white backsplash, porcelain backsplash, paneled appliances, no island and white countertops
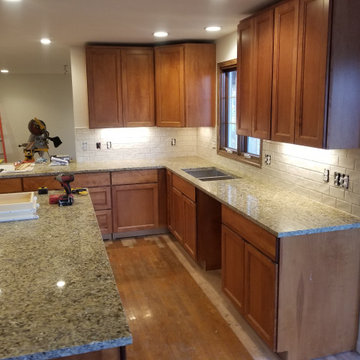
New backsplash installation & electrical trim
Example of a large classic u-shaped light wood floor and brown floor eat-in kitchen design in Kansas City with a drop-in sink, raised-panel cabinets, light wood cabinets, tile countertops, white backsplash, ceramic backsplash, stainless steel appliances, an island and white countertops
Example of a large classic u-shaped light wood floor and brown floor eat-in kitchen design in Kansas City with a drop-in sink, raised-panel cabinets, light wood cabinets, tile countertops, white backsplash, ceramic backsplash, stainless steel appliances, an island and white countertops
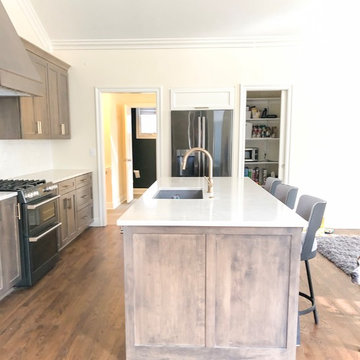
Slight change in this floor plan made a big difference. Refrigerator replaced the pantry which replaced a desk while stealing space from the laundry room behind it. This gave way to a lot of counter-space and nice symmetry on the main wall. Custom cabinetry in a custom client selected color, 3D style subway tile, and brass finishes are a few special features in this remodel.
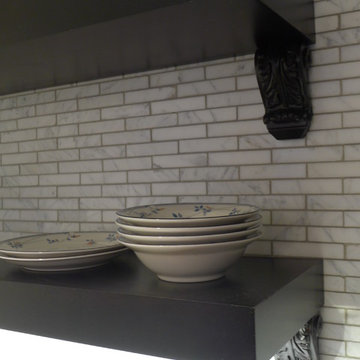
Inspiration for a timeless single-wall eat-in kitchen remodel in Chicago with a farmhouse sink, recessed-panel cabinets, dark wood cabinets and solid surface countertops
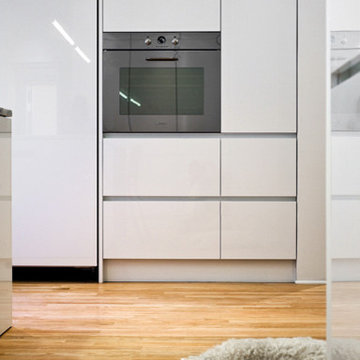
Recently Completed Kitchen Views
Inspiration for a modern kitchen remodel in DC Metro
Inspiration for a modern kitchen remodel in DC Metro
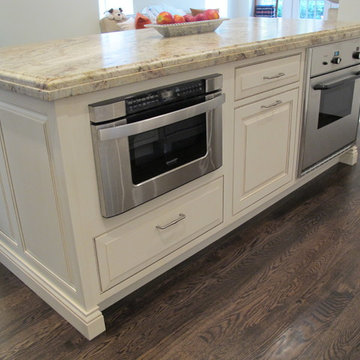
Photo: Dresner Design | Scott Dresner | Chicago | custom remodel
Inspiration for a timeless kitchen remodel in Chicago
Inspiration for a timeless kitchen remodel in Chicago
Kitchen Ideas & Designs
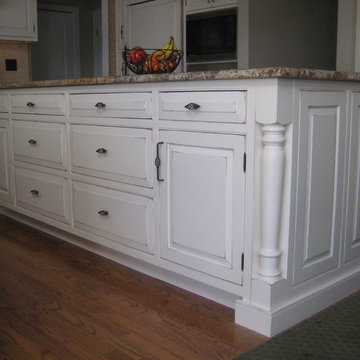
Example of a mid-sized transitional l-shaped medium tone wood floor open concept kitchen design in Philadelphia with an undermount sink, raised-panel cabinets, white cabinets, granite countertops, beige backsplash, stone tile backsplash, white appliances and an island

Eat-in kitchen - large transitional l-shaped white floor and cement tile floor eat-in kitchen idea in Philadelphia with a single-bowl sink, medium tone wood cabinets, quartzite countertops, white backsplash, ceramic backsplash, an island, white countertops, flat-panel cabinets and stainless steel appliances
902






