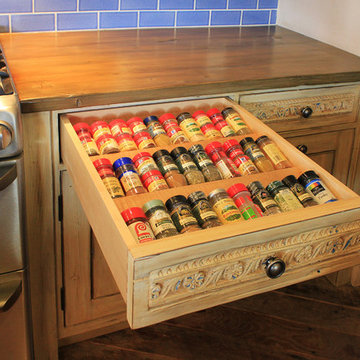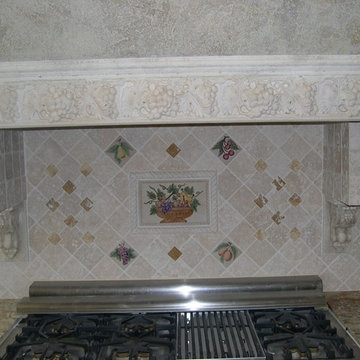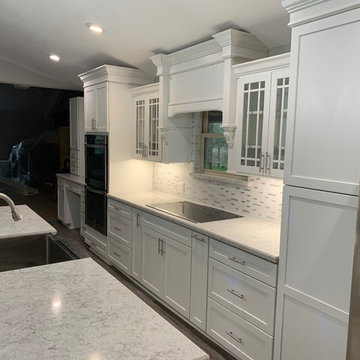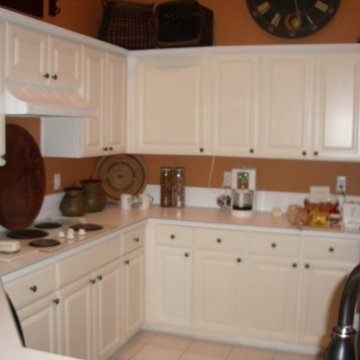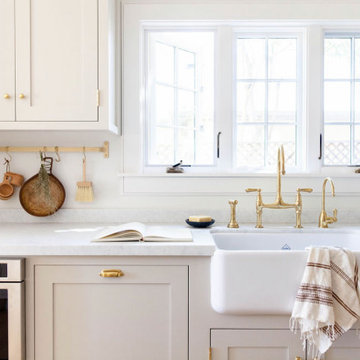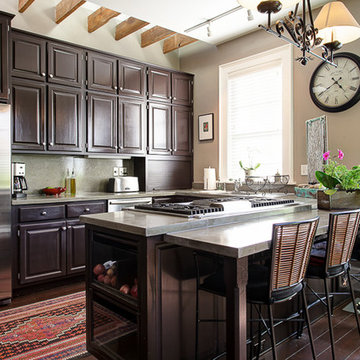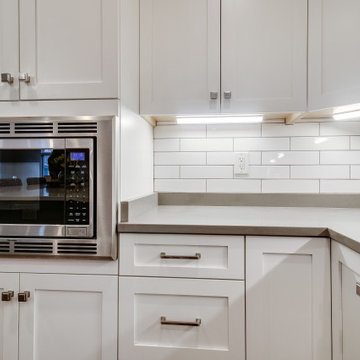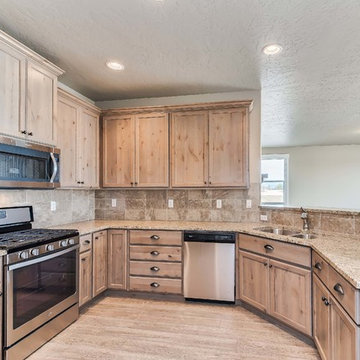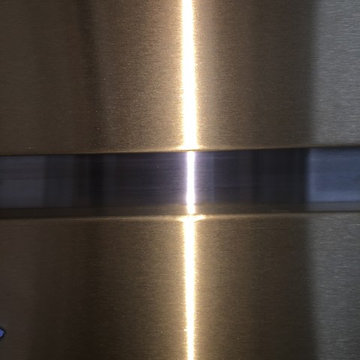Kitchen Ideas & Designs
Refine by:
Budget
Sort by:Popular Today
18001 - 18020 of 4,393,676 photos
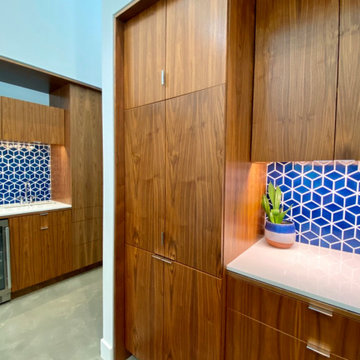
Open concept kitchen - large single-wall concrete floor and gray floor open concept kitchen idea in Houston with an undermount sink, flat-panel cabinets, medium tone wood cabinets, quartz countertops, blue backsplash, ceramic backsplash, stainless steel appliances, an island and white countertops
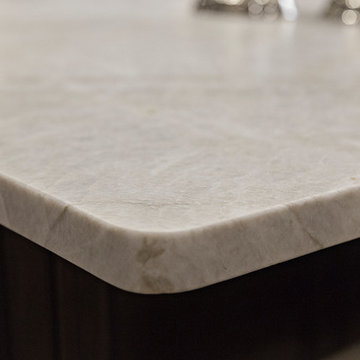
This is a traditional kitchen, yet the materials make it extraordinary: mosaics of natural seashell in a herringbone motif have been applied into the inside of the rich walnut cabinetry, creating a luminescent texture to the upper level areas. Beyond the rich walnut, the oven section and the custom hood accents are finished in a soft metallic gold lacquer. For the work tops, leathered quartzite creates a light but rich surface that begs to be touched. Metallic bronze glazed subway tile, grouted with glittering silica creates a dramatic backsplash that challenges the definition of traditional design. On the cabinetry, custom bronze hardware by Edgar Berebi is inset with hundreds of Swarovski crystals, producing an opulent layer of detail that feels like jewelry. Shimmering cut glass and crystal chandeliers finish off the luxe look in a way that feels glamorous and timeless.
Dave Bryce Photography
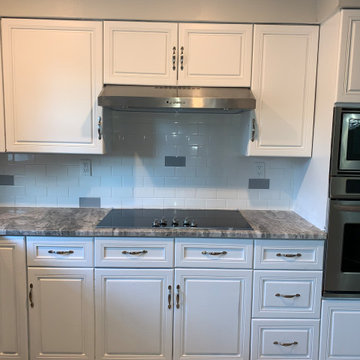
Hood range, cooktop and backsplash installed. Cabinets also painted.
Kitchen photo in Philadelphia
Kitchen photo in Philadelphia
Find the right local pro for your project
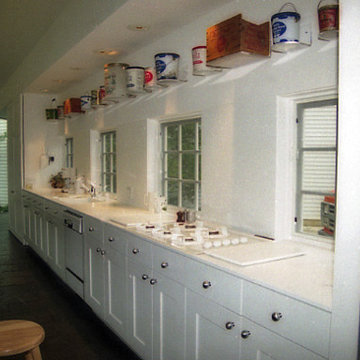
contemporary kitchen.
Photo by Susan Neal
Inspiration for a contemporary kitchen remodel in Baltimore with an island
Inspiration for a contemporary kitchen remodel in Baltimore with an island
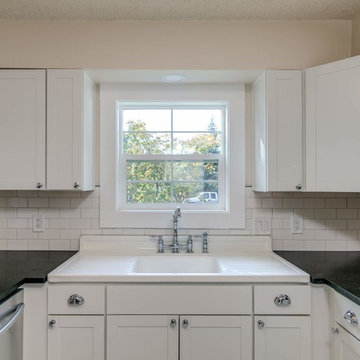
U-shaped kitchen photo in Portland with shaker cabinets, white cabinets, quartz countertops, white backsplash, subway tile backsplash, stainless steel appliances and black countertops
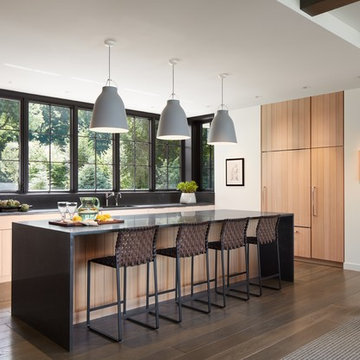
Steve Hall @Hall+Merrick Photography
An open Great Room for this family's casual lakefront lifestyle.
Inspiration for a transitional l-shaped dark wood floor and brown floor open concept kitchen remodel in Other with an island, an undermount sink, medium tone wood cabinets, window backsplash, paneled appliances and black countertops
Inspiration for a transitional l-shaped dark wood floor and brown floor open concept kitchen remodel in Other with an island, an undermount sink, medium tone wood cabinets, window backsplash, paneled appliances and black countertops
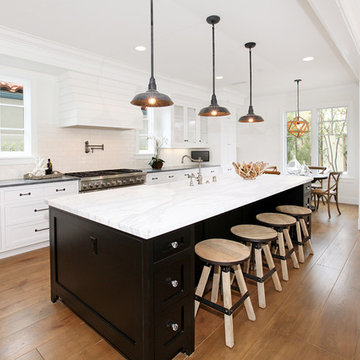
Hamptons style custom home located on Lido Island in Newport Beach.
Interior Design By: Blackband Design 949.872.2234
Home Design/Build by: Graystone Custom Builders, Inc. Newport Beach, CA (949) 466-0900
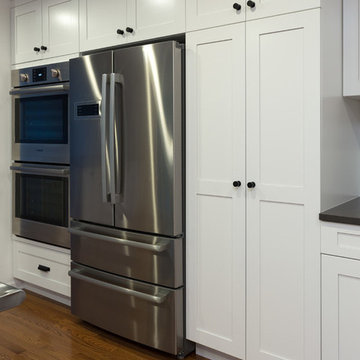
We gave this large kitchen a completely new look! We brought the style up-to-date and added in some much needed counter space and storage. We loved the quirky charm of the original design, so we made to sure to keep it's unique style very much a part of the new design through the use of mixed materials. Artisanal hand-made floating shelves (made out of old barn wood) along with the exposed wooden beams create a soft but powerful statement -- warm and earthy but strikingly trendy. The rich woods from the floating shelves and height-adjustable pull-out pantry contrast beautifully with the glistening glass cabinets, which offer the perfect place to show off their stunning glassware.
By installing new countertops, cabinets, and a peninsula, we were able to drastically improve the amount of workspace. The peninsula offers a place to dine, work, or even use as a buffet - just the kind of functionality and versatility our clients were looking for.
The marble backsplash and stainless steel work table add a subtle touch of modernism, that blends extremely well with the more rustic elements. Also, the stainless steel table was the perfect solution for a make-shift island since this older kitchen did not have the typical width that is needed to add a built-in island (plus, it can easily be moved to fit the needs of the homeowners!).
Other features include a brand new exhaust fan, which wasn't included in the original design, and entire leveling of the new hardwood floors, which were previously sinking down almost a foot from one side of the space to the other.
Designed by Chi Renovation & Design who serve Chicago and it's surrounding suburbs, with an emphasis on the North Side and North Shore. You'll find their work from the Loop through Lincoln Park, Skokie, Wilmette, and all the way up to Lake Forest.
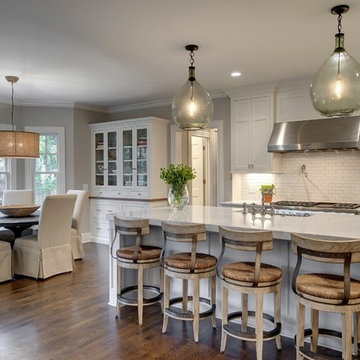
Spacecrafting
Transitional medium tone wood floor eat-in kitchen photo in Minneapolis with recessed-panel cabinets, white cabinets, white backsplash, subway tile backsplash, stainless steel appliances and an island
Transitional medium tone wood floor eat-in kitchen photo in Minneapolis with recessed-panel cabinets, white cabinets, white backsplash, subway tile backsplash, stainless steel appliances and an island
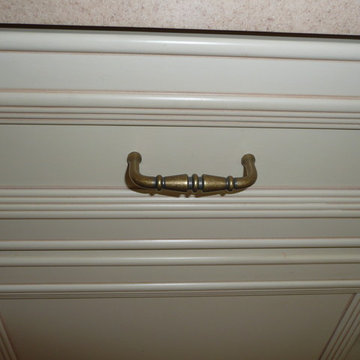
Designed and Photographed by Mike Carter, mikec@generalglasscompany.com,-304-292-3861
Example of a classic kitchen design in Other
Example of a classic kitchen design in Other
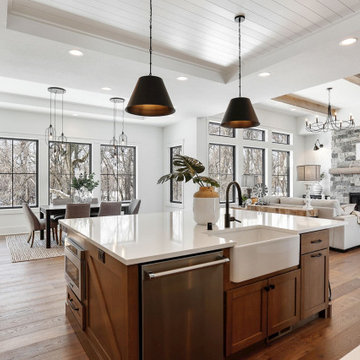
Exceptional custom-built 1 ½ story walkout home on a premier cul-de-sac site in the Lakeview neighborhood. Tastefully designed with exquisite craftsmanship and high attention to detail throughout.
Offering main level living with a stunning master suite, incredible kitchen with an open concept and a beautiful screen porch showcasing south facing wooded views. This home is an entertainer’s delight with many spaces for hosting gatherings. 2 private acres and surrounded by nature.
Kitchen Ideas & Designs
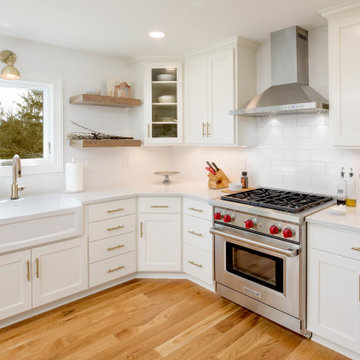
Sponsored
Plain City, OH
Kuhns Contracting, Inc.
Central Ohio's Trusted Home Remodeler Specializing in Kitchens & Baths
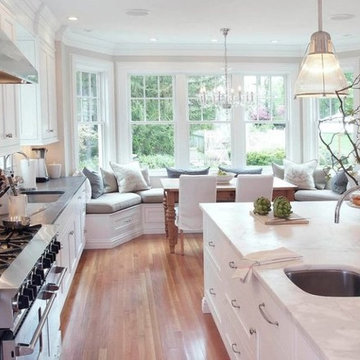
Example of a large transitional u-shaped medium tone wood floor and brown floor kitchen design in DC Metro with recessed-panel cabinets, white cabinets, quartzite countertops, white backsplash, subway tile backsplash, an island and white countertops
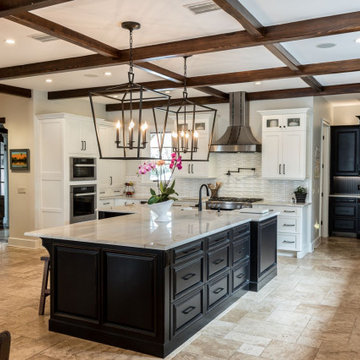
This massive kitchen received all new cabinetry including a black center island and white perimeter cabinets. Quartzite countertops, tile backsplash and an integrated panel-front refrigerator
901






