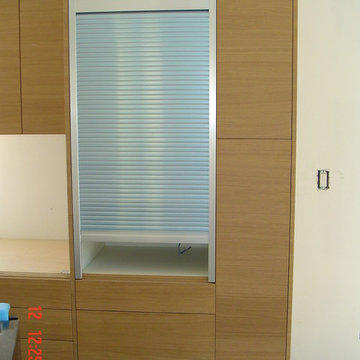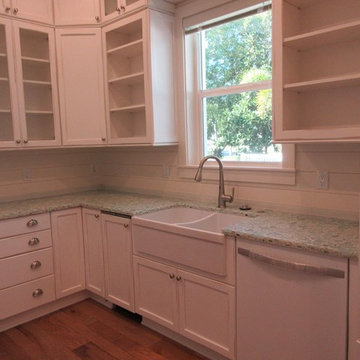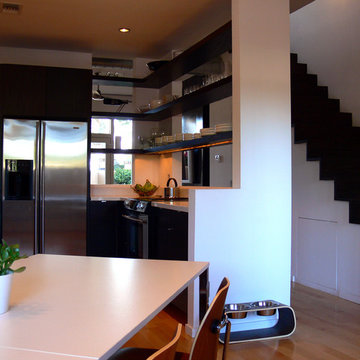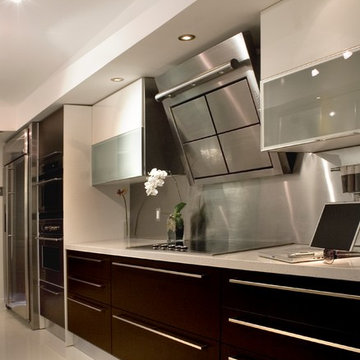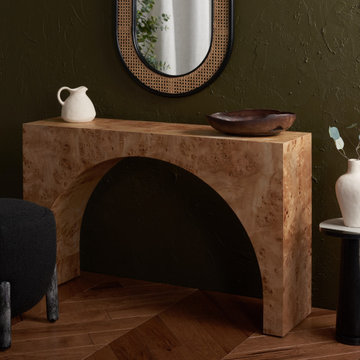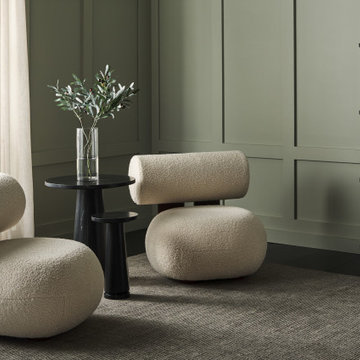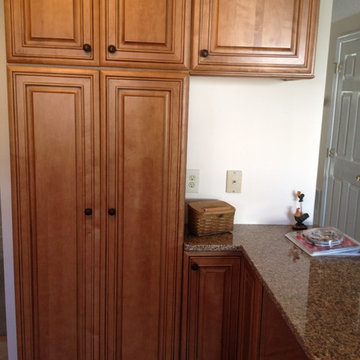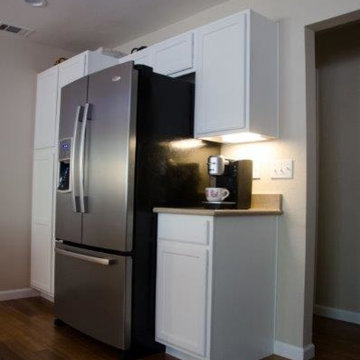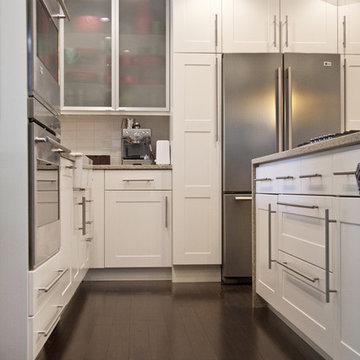Kitchen Ideas & Designs
Refine by:
Budget
Sort by:Popular Today
18641 - 18660 of 4,393,927 photos
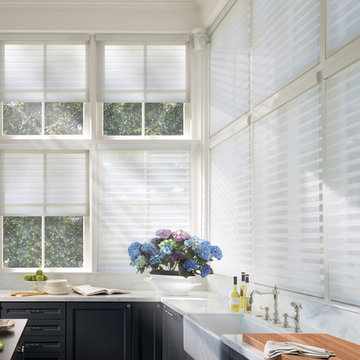
Mid-sized transitional l-shaped enclosed kitchen photo in New York with a farmhouse sink, recessed-panel cabinets, gray cabinets, marble countertops, an island, white backsplash, marble backsplash and stainless steel appliances

Free ebook, Creating the Ideal Kitchen. DOWNLOAD NOW
This young family of four came in right after closing on their house and with a new baby on the way. Our goal was to complete the project prior to baby’s arrival so this project went on the expedite track. The beautiful 1920’s era brick home sits on a hill in a very picturesque neighborhood, so we were eager to give it the kitchen it deserves. The clients’ dream kitchen included pro-style appliances, a large island with seating for five and a kitchen that feels appropriate to the home’s era but that also is fresh and modern. They explicitly stated they did not want a “cookie cutter” design, so we took that to heart.
The key challenge was to fit in all of the items on their wish given the room’s constraints. We eliminated an existing breakfast area and bay window and incorporated that area into the kitchen. The bay window was bricked in, and to compensate for the loss of seating, we widened the opening between the kitchen and formal dining room for more of an open concept plan.
The ceiling in the original kitchen is about a foot lower than the rest of the house, and once it was determined that it was to hide pipes and other mechanicals, we reframed a large tray over the island and left the rest of the ceiling as is. Clad in walnut planks, the tray provides an interesting feature and ties in with the custom walnut and plaster hood.
The space feels modern yet appropriate to its Tudor roots. The room boasts large family friendly appliances, including a beverage center and cooktop/double oven combination. Soft white inset cabinets paired with a slate gray island provide a gentle backdrop to the multi-toned island top, a color echoed in the backsplash tile. The handmade subway tile has a textured pattern at the cooktop, and large pendant lights add more than a bit of drama to the room.
Designed by: Susan Klimala, CKD, CBD
Photography by: Mike Kaskel
For more information on kitchen and bath design ideas go to: www.kitchenstudio-ge.com
Find the right local pro for your project
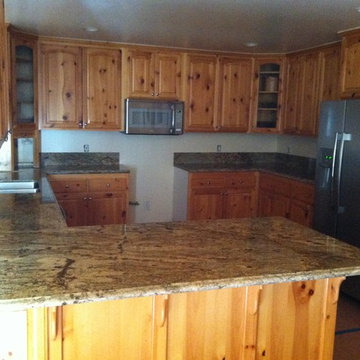
Kitchen - light wood floor kitchen idea in Orange County with flat-panel cabinets, light wood cabinets, granite countertops, stainless steel appliances and an undermount sink
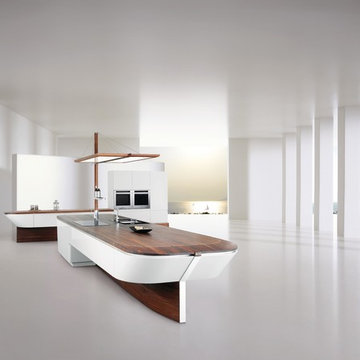
Yes it is a complete Kitchen in Lacquer with Walnut tops inlaid with white maple.
Polished Stainless Steel riggings for light sail LED. All fronts are functional cabinet doors.
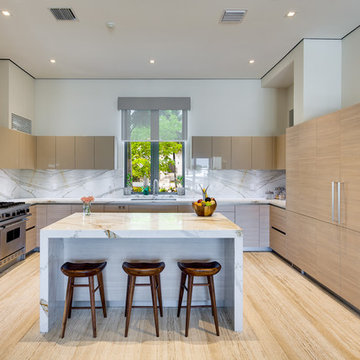
Example of a large trendy u-shaped light wood floor and beige floor kitchen design in Miami with stainless steel appliances, an undermount sink, flat-panel cabinets, light wood cabinets, multicolored backsplash, stone slab backsplash, an island and multicolored countertops

Old World European, Country Cottage. Three separate cottages make up this secluded village over looking a private lake in an old German, English, and French stone villa style. Hand scraped arched trusses, wide width random walnut plank flooring, distressed dark stained raised panel cabinetry, and hand carved moldings make these traditional buildings look like they have been here for 100s of years. Newly built of old materials, and old traditional building methods, including arched planked doors, leathered stone counter tops, stone entry, wrought iron straps, and metal beam straps. The Lake House is the first, a Tudor style cottage with a slate roof, 2 bedrooms, view filled living room open to the dining area, all overlooking the lake. European fantasy cottage with hand hewn beams, exposed curved trusses and scraped walnut floors, carved moldings, steel straps, wrought iron lighting and real stone arched fireplace. Dining area next to kitchen in the English Country Cottage. Handscraped walnut random width floors, curved exposed trusses. Wrought iron hardware. The Carriage Home fills in when the kids come home to visit, and holds the garage for the whole idyllic village. This cottage features 2 bedrooms with on suite baths, a large open kitchen, and an warm, comfortable and inviting great room. All overlooking the lake. The third structure is the Wheel House, running a real wonderful old water wheel, and features a private suite upstairs, and a work space downstairs. All homes are slightly different in materials and color, including a few with old terra cotta roofing. Project Location: Ojai, California. Project designed by Maraya Interior Design. From their beautiful resort town of Ojai, they serve clients in Montecito, Hope Ranch, Malibu and Calabasas, across the tri-county area of Santa Barbara, Ventura and Los Angeles, south to Hidden Hills.
Christopher Painter, contractor
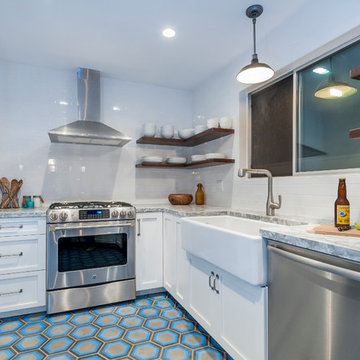
www.naderessaphotography.com
Example of a beach style l-shaped concrete floor kitchen design in San Diego with a farmhouse sink, white cabinets, granite countertops, white backsplash, subway tile backsplash, stainless steel appliances, shaker cabinets and no island
Example of a beach style l-shaped concrete floor kitchen design in San Diego with a farmhouse sink, white cabinets, granite countertops, white backsplash, subway tile backsplash, stainless steel appliances, shaker cabinets and no island
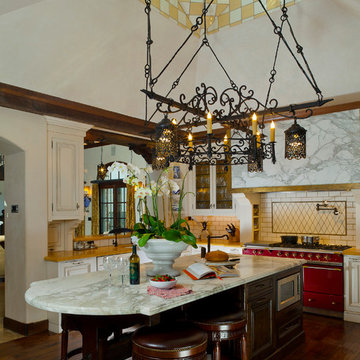
The calacatta marble island counter and cooking hood banded in brass use the materials of an Italian trattoria to create a durable and enduring working kitchen. Photography by Russell Abraham
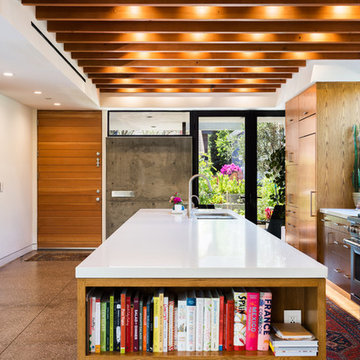
DNA_Photography
Kitchen - contemporary galley concrete floor and gray floor kitchen idea in Los Angeles with an undermount sink, flat-panel cabinets, medium tone wood cabinets, white backsplash, stainless steel appliances, an island and white countertops
Kitchen - contemporary galley concrete floor and gray floor kitchen idea in Los Angeles with an undermount sink, flat-panel cabinets, medium tone wood cabinets, white backsplash, stainless steel appliances, an island and white countertops
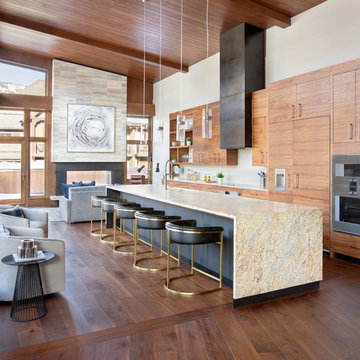
Mountain style dark wood floor and brown floor open concept kitchen photo in Denver with an undermount sink, flat-panel cabinets, medium tone wood cabinets, white backsplash, an island and multicolored countertops
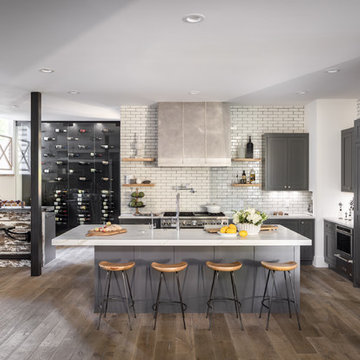
David Lauer
Country l-shaped medium tone wood floor and brown floor open concept kitchen photo in Denver with a farmhouse sink, shaker cabinets, gray cabinets, white backsplash, subway tile backsplash, paneled appliances, an island and white countertops
Country l-shaped medium tone wood floor and brown floor open concept kitchen photo in Denver with a farmhouse sink, shaker cabinets, gray cabinets, white backsplash, subway tile backsplash, paneled appliances, an island and white countertops
Kitchen Ideas & Designs
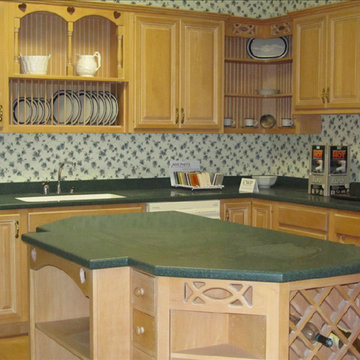
Kitchen - mid-sized kitchen idea in Other with stainless steel appliances and an island
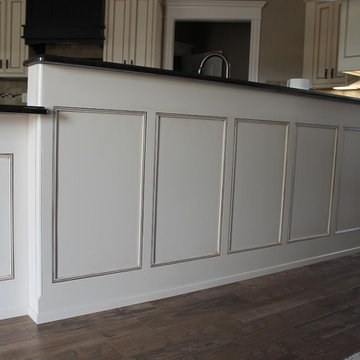
View of panels on removed wall.
Inspiration for a contemporary u-shaped eat-in kitchen remodel in Other with an undermount sink, flat-panel cabinets, white cabinets, granite countertops, multicolored backsplash, ceramic backsplash, stainless steel appliances and an island
Inspiration for a contemporary u-shaped eat-in kitchen remodel in Other with an undermount sink, flat-panel cabinets, white cabinets, granite countertops, multicolored backsplash, ceramic backsplash, stainless steel appliances and an island
933






