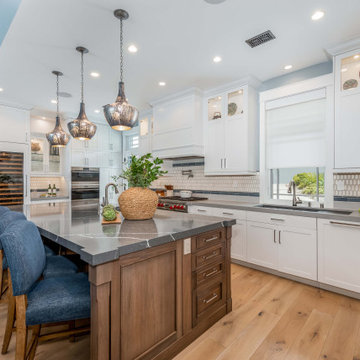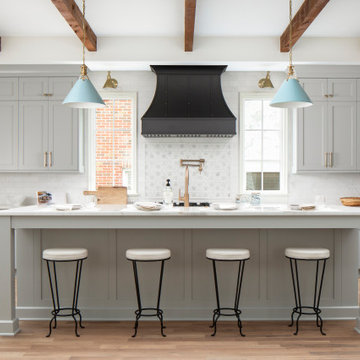Kitchen Ideas & Designs
Refine by:
Budget
Sort by:Popular Today
1101 - 1120 of 4,393,473 photos

Open concept kitchen - large contemporary galley light wood floor open concept kitchen idea in San Francisco with white cabinets, white backsplash, stainless steel appliances, a double-bowl sink, shaker cabinets, solid surface countertops and porcelain backsplash
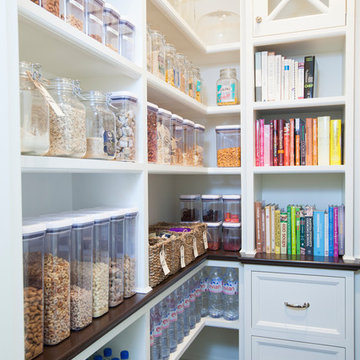
Michelle Drewes Photography
Mid-sized transitional kitchen pantry photo in Santa Barbara with open cabinets and white cabinets
Mid-sized transitional kitchen pantry photo in Santa Barbara with open cabinets and white cabinets

This new riverfront townhouse is on three levels. The interiors blend clean contemporary elements with traditional cottage architecture. It is luxurious, yet very relaxed.
Project by Portland interior design studio Jenni Leasia Interior Design. Also serving Lake Oswego, West Linn, Vancouver, Sherwood, Camas, Oregon City, Beaverton, and the whole of Greater Portland.
For more about Jenni Leasia Interior Design, click here: https://www.jennileasiadesign.com/
To learn more about this project, click here:
https://www.jennileasiadesign.com/lakeoswegoriverfront
Find the right local pro for your project

Another angle.
Inspiration for a mid-sized transitional medium tone wood floor and brown floor eat-in kitchen remodel in Nashville with an undermount sink, shaker cabinets, black cabinets, granite countertops, gray backsplash, limestone backsplash, stainless steel appliances, an island and multicolored countertops
Inspiration for a mid-sized transitional medium tone wood floor and brown floor eat-in kitchen remodel in Nashville with an undermount sink, shaker cabinets, black cabinets, granite countertops, gray backsplash, limestone backsplash, stainless steel appliances, an island and multicolored countertops

Inspiration for a mid-sized transitional galley light wood floor eat-in kitchen remodel in Portland with an undermount sink, recessed-panel cabinets, blue cabinets, quartzite countertops, stone slab backsplash, paneled appliances and a peninsula
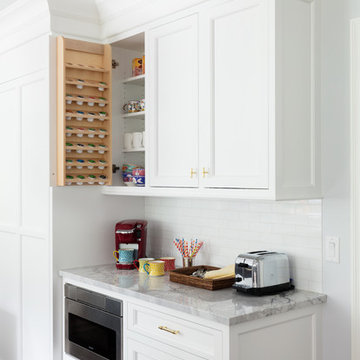
A coffee bar with a hidden Keurig Pod organizer and shelf really makes this kitchen its own. Space planning and cabinetry: Jennifer Howard, JWH Construction: JWH Construction Management Photography: Tim Lenz.
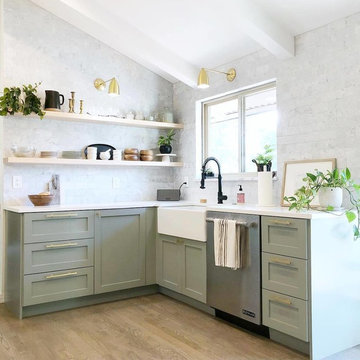
Transitional l-shaped light wood floor and beige floor kitchen photo in Miami with a farmhouse sink, shaker cabinets, green cabinets, white backsplash, stainless steel appliances and white countertops
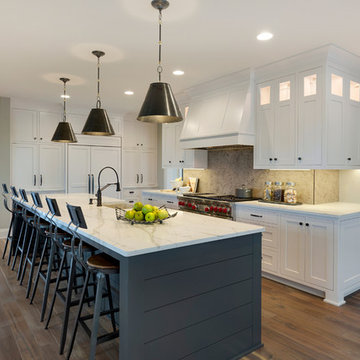
All of our homes are professionally staged by Ambiance at Home staging. For information regarding the furniture in these photos, please reach out to Ambiance directly at (952) 440-6757.

Our San Francisco studio added a bright palette, striking artwork, and thoughtful decor throughout this gorgeous home to create a warm, welcoming haven. We added cozy, comfortable furnishings and plenty of seating in the living room for family get-togethers. The bedroom was designed to create a soft, soothing appeal with a neutral beige theme, natural textures, and beautiful artwork. In the bathroom, the freestanding bathtub creates an attractive focal point, making it a space for relaxation and rejuvenation. We also designed a lovely sauna – a luxurious addition to the home. In the large kitchen, we added stylish countertops, pendant lights, and stylish chairs, making it a great space to hang out.
---
Project designed by ballonSTUDIO. They discreetly tend to the interior design needs of their high-net-worth individuals in the greater Bay Area and to their second home locations.
For more about ballonSTUDIO, see here: https://www.ballonstudio.com/
To learn more about this project, see here: https://www.ballonstudio.com/filbertstreet
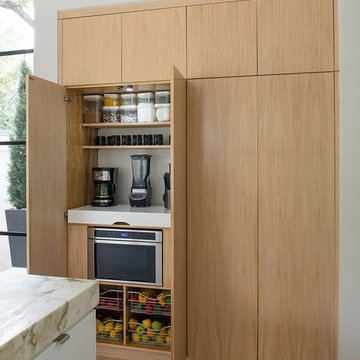
Example of a tuscan light wood floor and beige floor kitchen design in Dallas with flat-panel cabinets, light wood cabinets, white backsplash and white countertops

Small transitional galley kitchen photo in Los Angeles with an undermount sink, shaker cabinets, white cabinets, gray backsplash, stainless steel appliances and white countertops
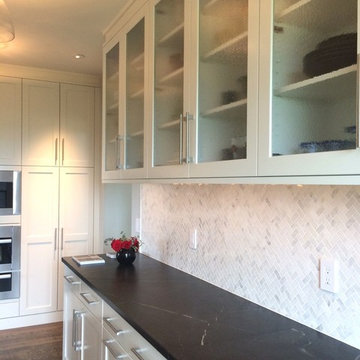
Lots of work area for prep work and baking in this pantry.
Huge trendy galley dark wood floor kitchen pantry photo in Boston with an undermount sink, recessed-panel cabinets, white cabinets, soapstone countertops, white backsplash, stone tile backsplash, stainless steel appliances and no island
Huge trendy galley dark wood floor kitchen pantry photo in Boston with an undermount sink, recessed-panel cabinets, white cabinets, soapstone countertops, white backsplash, stone tile backsplash, stainless steel appliances and no island

Capital Area Remodeling
Benjamin Moore Cadet Grey painted cabinets and Super White granite counters
Stainless steel pendant lights hang over island.

Large urban u-shaped light wood floor and brown floor eat-in kitchen photo in Columbus with an undermount sink, recessed-panel cabinets, dark wood cabinets, concrete countertops, gray backsplash, stone slab backsplash, stainless steel appliances, an island and gray countertops

Example of a small transitional l-shaped medium tone wood floor eat-in kitchen design in Louisville with a single-bowl sink, recessed-panel cabinets, green cabinets, quartzite countertops, gray backsplash, stone slab backsplash, stainless steel appliances, a peninsula and gray countertops
Kitchen Ideas & Designs
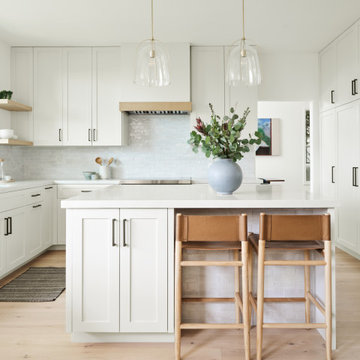
Example of a beach style u-shaped light wood floor kitchen design in Los Angeles with an undermount sink, shaker cabinets, white cabinets, white backsplash, stainless steel appliances, an island and white countertops

Inspiration for a large cottage l-shaped light wood floor eat-in kitchen remodel in Portland with a farmhouse sink, shaker cabinets, light wood cabinets, quartz countertops, white backsplash, cement tile backsplash, stainless steel appliances, two islands and white countertops

Example of a huge classic l-shaped dark wood floor and brown floor eat-in kitchen design in Chicago with an undermount sink, beaded inset cabinets, multicolored backsplash, stainless steel appliances, an island, gray cabinets, quartzite countertops and stone tile backsplash
56






