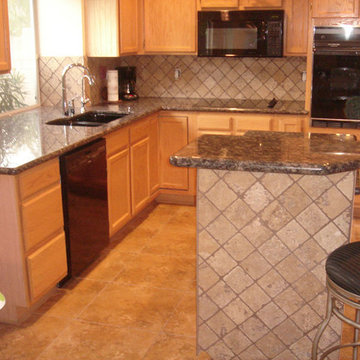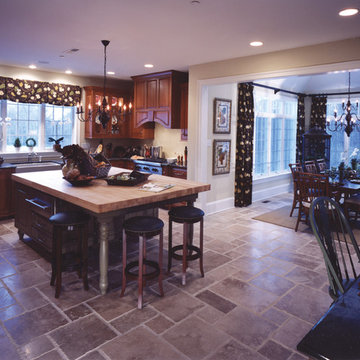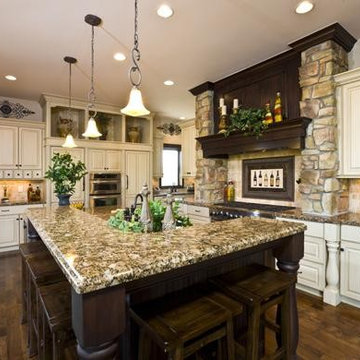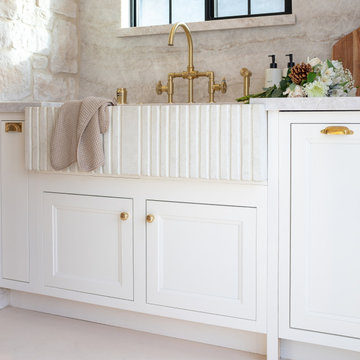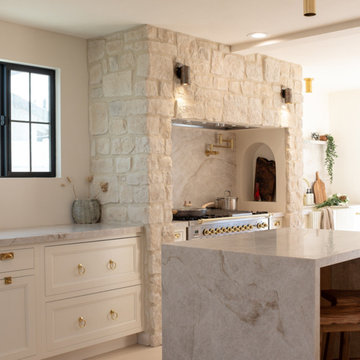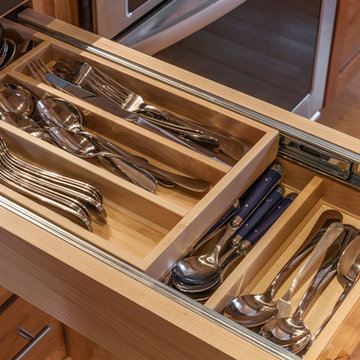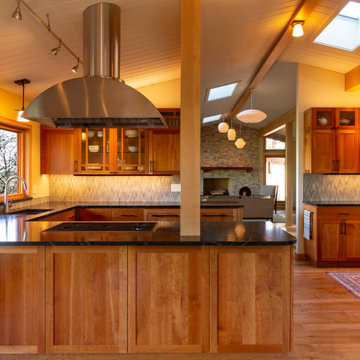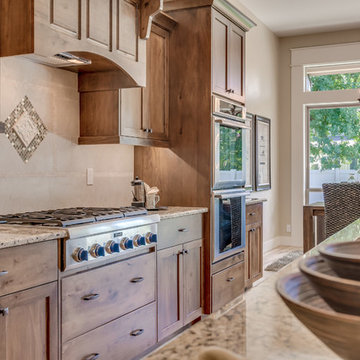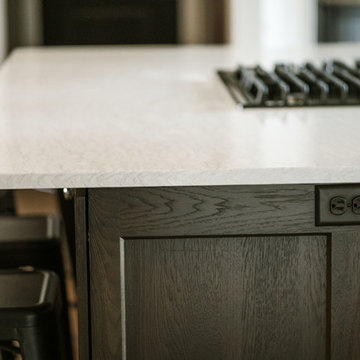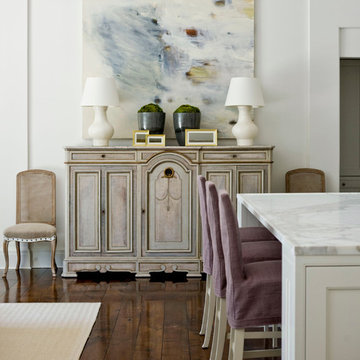Kitchen Ideas & Designs
Refine by:
Budget
Sort by:Popular Today
79341 - 79360 of 4,402,518 photos
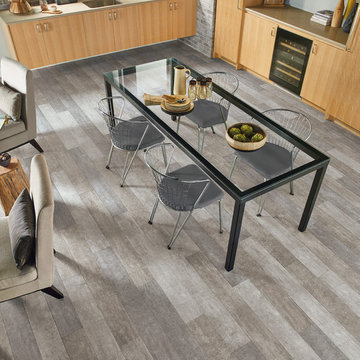
Mid-sized transitional l-shaped dark wood floor eat-in kitchen photo in San Francisco with an undermount sink, flat-panel cabinets, light wood cabinets, solid surface countertops, gray backsplash, subway tile backsplash and no island
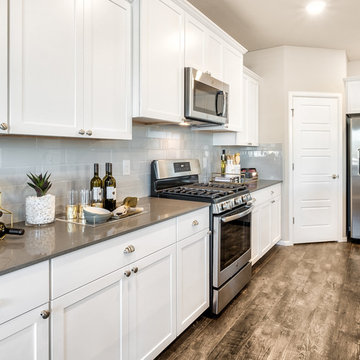
This bright white kitchen that gives you plenty of storage, and counter space.
Open concept kitchen - large traditional l-shaped laminate floor and brown floor open concept kitchen idea in Seattle with an undermount sink, beaded inset cabinets, white cabinets, quartz countertops, glass tile backsplash, stainless steel appliances, an island and gray countertops
Open concept kitchen - large traditional l-shaped laminate floor and brown floor open concept kitchen idea in Seattle with an undermount sink, beaded inset cabinets, white cabinets, quartz countertops, glass tile backsplash, stainless steel appliances, an island and gray countertops
Find the right local pro for your project
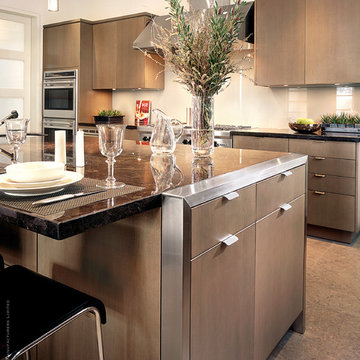
Elegant Contemporary Look
Example of a large trendy kitchen design in Miami with flat-panel cabinets, medium tone wood cabinets, glass sheet backsplash and stainless steel appliances
Example of a large trendy kitchen design in Miami with flat-panel cabinets, medium tone wood cabinets, glass sheet backsplash and stainless steel appliances
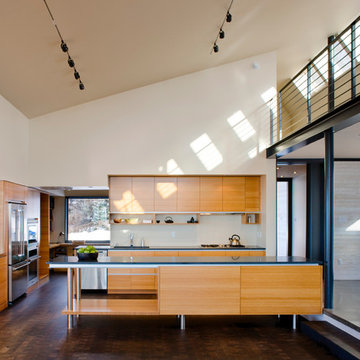
Kevin G. Smith
Large minimalist galley dark wood floor open concept kitchen photo in Seattle with flat-panel cabinets, medium tone wood cabinets, an island, an undermount sink, white backsplash, glass sheet backsplash, stainless steel appliances and granite countertops
Large minimalist galley dark wood floor open concept kitchen photo in Seattle with flat-panel cabinets, medium tone wood cabinets, an island, an undermount sink, white backsplash, glass sheet backsplash, stainless steel appliances and granite countertops
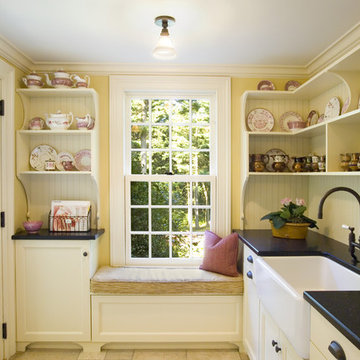
Inspiration for a mid-sized timeless single-wall limestone floor and beige floor enclosed kitchen remodel in Boston with a farmhouse sink, open cabinets, white cabinets, wood countertops, white backsplash and no island
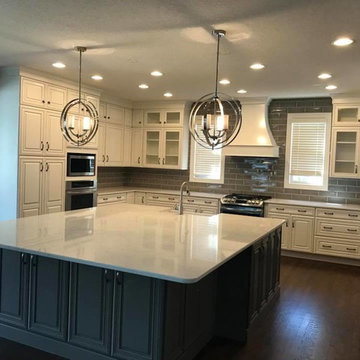
Open concept kitchen - mid-sized transitional u-shaped medium tone wood floor and brown floor open concept kitchen idea in Cincinnati with a farmhouse sink, glass-front cabinets, white cabinets, quartz countertops, gray backsplash, subway tile backsplash, stainless steel appliances, an island and white countertops
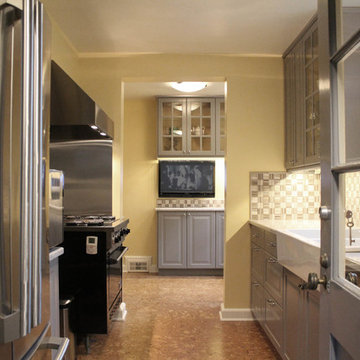
The marble tile backsplash unites the kitchen and pantry visually with a subtle but lively pattern. The colors in the backsplash tie all of the different elements of the kitchen together. The tile pattern is both traditional and "edgy." It is a 2 x 2 pattern, but each square is cut either in matchstick thin slivers or on a single diagonal thereby giving the vertical surface a lively look in a traditional design. One focus of the new kitchen is the IKEA farm sink that works almost like a command post with its two large bowls and pull-out faucet. Glass cabinets surrounding the window and in the pantry add a bit of sparkle with the reflective surface of the glass and allow special objects to be displayed. From a working perspective, the owner says the one of the best features of the kitchen design is the new lighting. Recessed LED downlights and LED undercabinet lights give illumination for all tasks. The undercabinet LED lighting does not get hot and it uses very little energy. They are mounted towards the front of the cabinet while a continuous strip of plug mold runs along the back part of the upper cabinets providing many outlets throughout the working areas of the kitchen without being visible.
Elizabeth C. Masters Architects, Ltd.
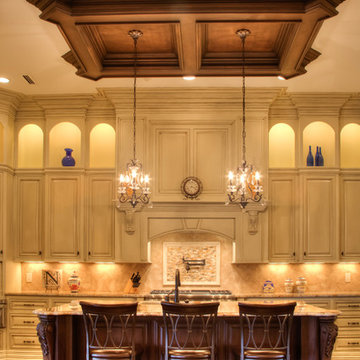
Todd Douglas Photography
Elegant u-shaped dark wood floor open concept kitchen photo in Other with an island, distressed cabinets, granite countertops, beige backsplash, stone tile backsplash, stainless steel appliances and a farmhouse sink
Elegant u-shaped dark wood floor open concept kitchen photo in Other with an island, distressed cabinets, granite countertops, beige backsplash, stone tile backsplash, stainless steel appliances and a farmhouse sink
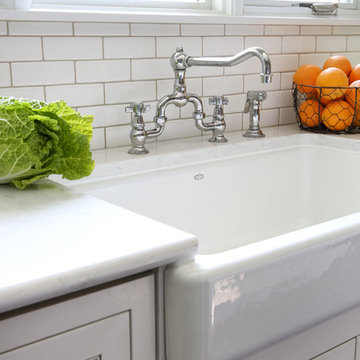
This kitchen remodel included everything and the kitchen sink. In fact, it is a Kohler apron front sink, with a deep single bowl.
Eat-in kitchen - large traditional u-shaped eat-in kitchen idea in Chicago with a farmhouse sink, white cabinets, quartz countertops, white backsplash, ceramic backsplash, an island and recessed-panel cabinets
Eat-in kitchen - large traditional u-shaped eat-in kitchen idea in Chicago with a farmhouse sink, white cabinets, quartz countertops, white backsplash, ceramic backsplash, an island and recessed-panel cabinets
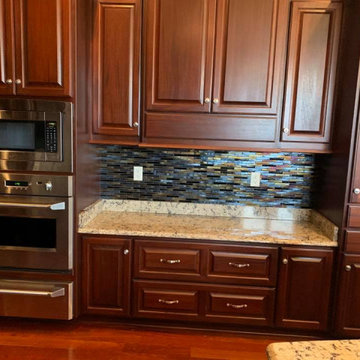
Field Tile - Oceanside/Muse Blend/Moroccan Desert Blend Vibrato 5/8x4 3/8 Mosaic
Grout - Mapei Ultracolor Plus FA/#47 Charcoal
Kitchen - kitchen idea in Other
Kitchen - kitchen idea in Other
Kitchen Ideas & Designs
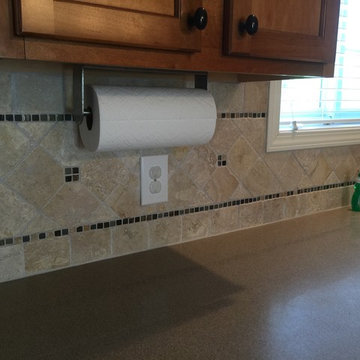
Tumbled travertine back splas with glass inlay
Example of a classic kitchen design in Indianapolis
Example of a classic kitchen design in Indianapolis
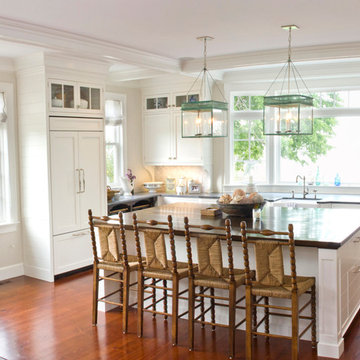
Coastal kitchen in a historical waterfront home after a full renovation by Stokkers & Co. Beautiful water views, horizontal planking throughout, wide plank Pine flooring, custom white cabinetry and an extra large kitchen island.
3968






