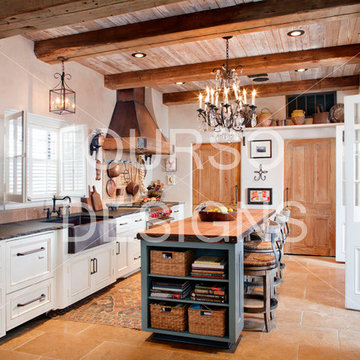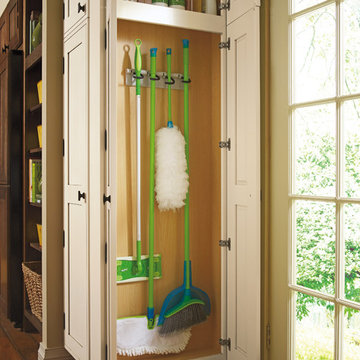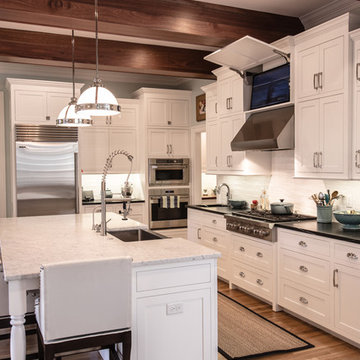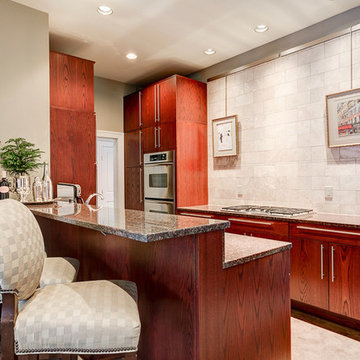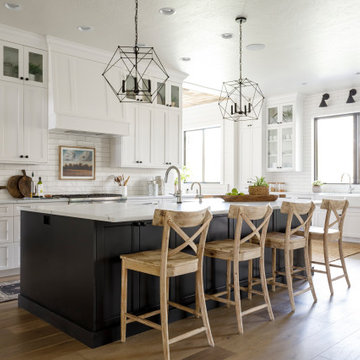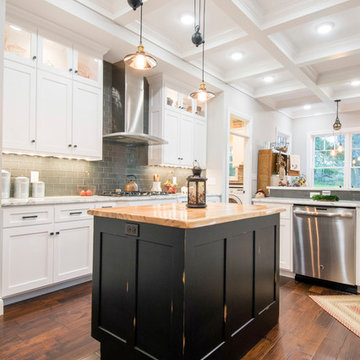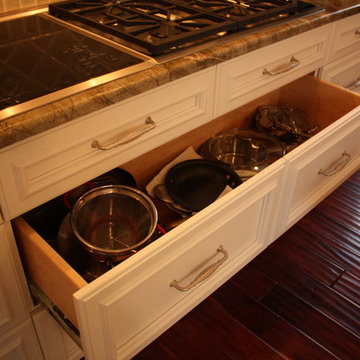Kitchen Ideas & Designs
Refine by:
Budget
Sort by:Popular Today
7501 - 7520 of 4,392,746 photos
Find the right local pro for your project

Homeowners aimed to bring the lovely outdoors into better view when they removed the two 90's dated columns that divided the kitchen from the family room and eat-in area. They also transformed the range wall when they added two wood encasement windows which frame the custom zinc hood and allow a soft light to penetrate the kitchen. Custom beaded inset cabinetry was designed with a busy family of 5 in mind. A coffee station hides behind the appliance garage, the paper towel holder is partially concealed in a rolling drawer and three custom pullout drawers with soft close hinges hold many items that would otherwise be located on the countertop or under the sink. A 48" Viking gas range took the place of a 30" electric cooktop and a Bosch microwave drawer is now located in the island to make space for the newly added beverage cooler. Due to size and budget constaints, we kept the basic footprint so every space was carefully planned for function and design. The family stayed true to their casual lifestyle with the black honed countertops but added a little bling with the rustic crystal chandelier, crystal prism arched sconces and calcutta gold herringbone backsplash. But the owner's favorite add was the custom island designed as an antique furniture piece with the essenza blue quartzite countertop cut with a demi-bull stepout. The kids can now sit at the ample sized counter and enjoy breakfast or finish homework in the comfortable cherry red swivel chairs which add a pop to the otherwise understated tones. This newly remodeled kitchen checked all the homeowner's desires.
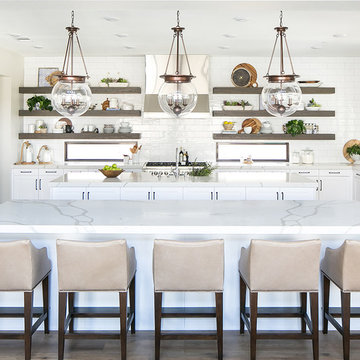
Ryan Garvin Photography
Beach style medium tone wood floor kitchen photo in San Diego with white cabinets, white backsplash, subway tile backsplash, two islands, a farmhouse sink, shaker cabinets, stainless steel appliances and white countertops
Beach style medium tone wood floor kitchen photo in San Diego with white cabinets, white backsplash, subway tile backsplash, two islands, a farmhouse sink, shaker cabinets, stainless steel appliances and white countertops
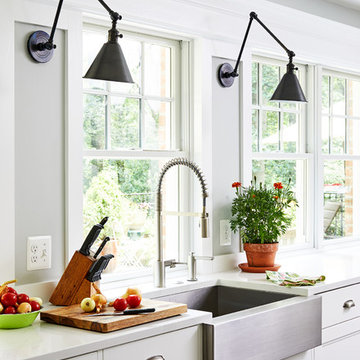
Project Developer Colleen Shaut
https://www.houzz.com/pro/cshaut/colleen-shaut-case-design-remodeling-inc
Designer Zahra Keihani
https://www.houzz.com/pro/zkeihani/zahra-keihani-case-design-remodeling-inc?lt=hl
Photography by Stacy Zarin Goldberg
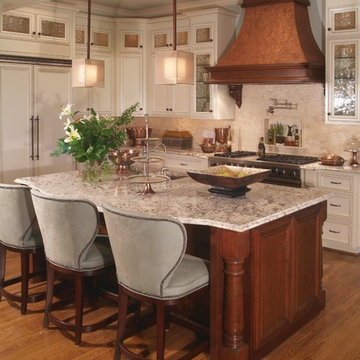
Kitchen - traditional kitchen idea in Charlotte with recessed-panel cabinets, beige cabinets, beige backsplash and paneled appliances

Mike Kaskel
Example of a mid-sized transitional brown floor and dark wood floor kitchen design in San Francisco with shaker cabinets, gray cabinets, wood countertops, brown backsplash, stainless steel appliances, brown countertops and wood backsplash
Example of a mid-sized transitional brown floor and dark wood floor kitchen design in San Francisco with shaker cabinets, gray cabinets, wood countertops, brown backsplash, stainless steel appliances, brown countertops and wood backsplash
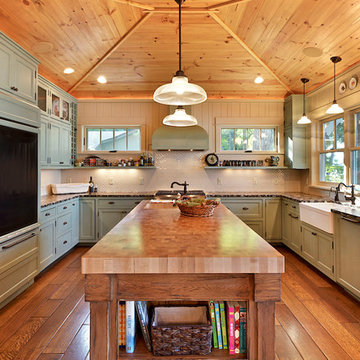
Photos done by Jason Hulet of Hulet Photography
Mountain style kitchen photo in Other with a farmhouse sink, green cabinets and paneled appliances
Mountain style kitchen photo in Other with a farmhouse sink, green cabinets and paneled appliances
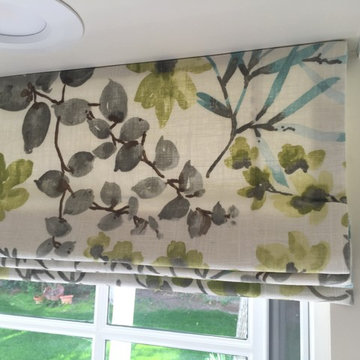
With a low ceiling, the need to maximize the view outside the kitchen window was vital. We chose a short Roman Shade Valance with a large pattern to express the colors throughout the home, while retaining the view to the yard.
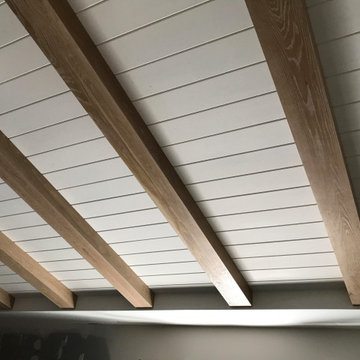
Inspiration for a country u-shaped medium tone wood floor, brown floor, exposed beam, shiplap ceiling and vaulted ceiling kitchen remodel in San Francisco with a farmhouse sink, shaker cabinets, white cabinets, white backsplash, subway tile backsplash, stainless steel appliances, an island and white countertops
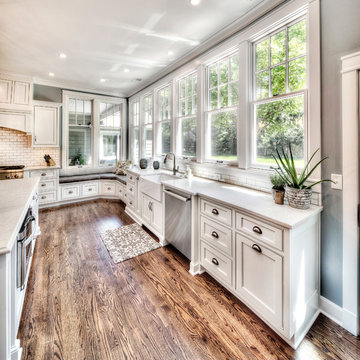
Clients' first home and there forever home with a family of four and in laws close, this home needed to be able to grow with the family. This most recent growth included a few home additions including the kids bathrooms (on suite) added on to the East end, the two original bathrooms were converted into one larger hall bath, the kitchen wall was blown out, entrying into a complete 22'x22' great room addition with a mudroom and half bath leading to the garage and the final addition a third car garage. This space is transitional and classic to last the test of time.
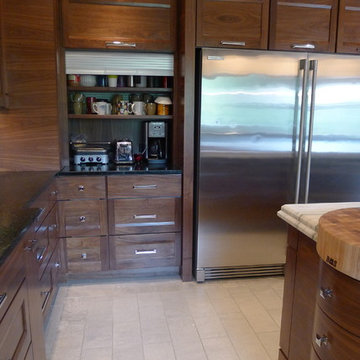
This amazing kitchen was a total transformation from the original. Windows were removed and added, walls moved back and a total remodel.
The original plain ceiling was changed to a coffered ceiling, the lighting all totally re-arranged, new floors, trim work as well as the new layout.
I designed the kitchen with a horizontal wood grain using a custom door panel design, this is used also in the detailing of the front apron of the soapstone sink. The profile is also picked up on the profile edge of the marble island.
The floor is a combination of a high shine/flat porcelain. The high shine is run around the perimeter and around the island. The Boos chopping board at the working end of the island is set into the marble, sitting on top of a bowed base cabinet. At the other end of the island i pulled in the curve to allow for the glass table to sit over it, the grain on the island follows the flat panel doors. All the upper doors have Blum Aventos lift systems and the chefs pantry has ample storage. Also for storage i used 2 aluminium appliance garages. The glass tile backsplash is a combination of a pencil used vertical and square tiles. Over in the breakfast area we chose a concrete top table with supports that mirror the custom designed open bookcase.
The project is spectacular and the clients are very happy with the end results.
Inspiration for a scandinavian single-wall light wood floor and beige floor eat-in kitchen remodel in Los Angeles with an undermount sink, flat-panel cabinets, light wood cabinets, granite countertops, an island, black countertops and window backsplash
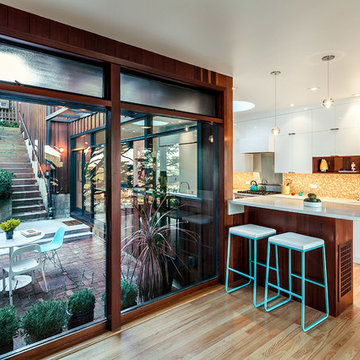
1960s kitchen photo in San Francisco with flat-panel cabinets, white cabinets and orange backsplash
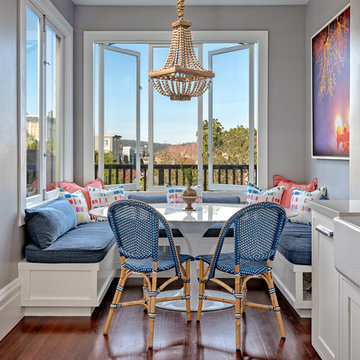
Bart Edson, photography
A place where the family lives. Computers, snacks, homework time. What was a very tight eating area became the center of activity. We are waiting on the new light fixture!
Kitchen Ideas & Designs
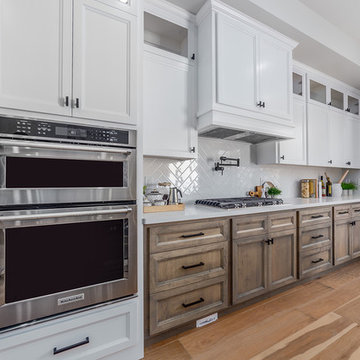
Example of a large farmhouse single-wall medium tone wood floor and beige floor kitchen pantry design in Sacramento with an integrated sink, flat-panel cabinets, brown cabinets, granite countertops, white backsplash, ceramic backsplash, stainless steel appliances, an island and white countertops
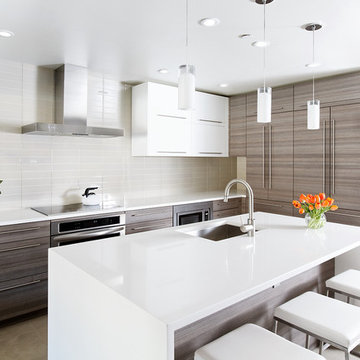
We utilized a warm gray scheme with white and nickel accents to transform this modern condo.
Inspiration for a mid-sized modern l-shaped porcelain tile kitchen remodel in Denver with an undermount sink, flat-panel cabinets, medium tone wood cabinets, solid surface countertops, white backsplash, subway tile backsplash, stainless steel appliances and an island
Inspiration for a mid-sized modern l-shaped porcelain tile kitchen remodel in Denver with an undermount sink, flat-panel cabinets, medium tone wood cabinets, solid surface countertops, white backsplash, subway tile backsplash, stainless steel appliances and an island
376






