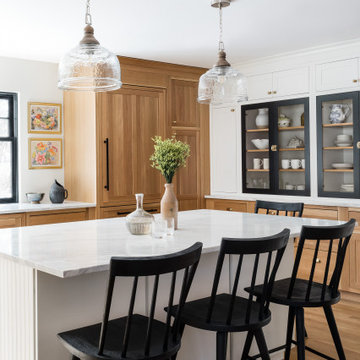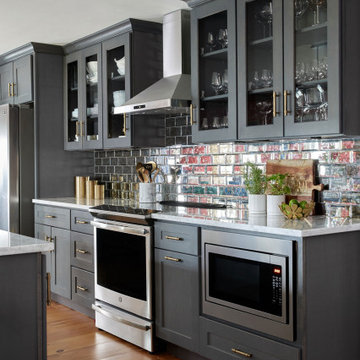Kitchen Ideas & Designs
Refine by:
Budget
Sort by:Popular Today
1101 - 1120 of 4,392,764 photos

Kitchen pantry - mid-sized transitional galley brick floor and red floor kitchen pantry idea in Grand Rapids with recessed-panel cabinets, blue cabinets, granite countertops, white backsplash, shiplap backsplash, stainless steel appliances, white countertops and no island

Andrew McKinney By choosing Viking appliances in graphite grey vs. stainless steel, the focus stays on the cabinets and back splash.
Find the right local pro for your project
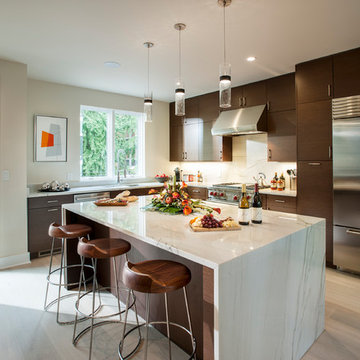
Kitchen - large contemporary l-shaped light wood floor and beige floor kitchen idea in Philadelphia with an undermount sink, flat-panel cabinets, dark wood cabinets, marble countertops, white backsplash, marble backsplash, stainless steel appliances and an island

Haris Kenjar
Example of a large country l-shaped medium tone wood floor and brown floor enclosed kitchen design in Seattle with a farmhouse sink, raised-panel cabinets, white cabinets, white backsplash, subway tile backsplash, stainless steel appliances, a peninsula and quartzite countertops
Example of a large country l-shaped medium tone wood floor and brown floor enclosed kitchen design in Seattle with a farmhouse sink, raised-panel cabinets, white cabinets, white backsplash, subway tile backsplash, stainless steel appliances, a peninsula and quartzite countertops

Free ebook, Creating the Ideal Kitchen. DOWNLOAD NOW
One of my favorite things to work on is older homes with a bit of history because I find it an interesting challenge to marry the historical architectural features of a home with modern design elements that work well for my client’s current lifestyle.
This home was particularly fun because it was the second kitchen we had done for this family and was quite a departure from the style of the first kitchen.
The before shot of the kitchen shows a view from the family room. See the dropped ceiling? We were curious, was this just part of the design or was the dropped ceiling there to hide mechanicals? Well we soon found out that it was mostly decorative (yay!), and with the exception of a little bit of work to some plumbing from an upstairs bathroom and rerouting of the ventilation system within the original floor joists, we were in the clear, phew! The shot of the completed kitchen from roughly the same vantage point shows how much taller the ceilings are. It makes a huge difference in the feel of the space. Dark and gloomy turned fresh and light!
Another serious consideration was what do we do with the skinny transom window above the refrigerator. After much back and forth, we decided to eliminate it and do some open shelving instead. This ended up being one of the nicest areas in the room. I am calling it the “fun zone” because it houses all the barware, wine cubbies and a bar fridge — the perfect little buffet spot for entertaining. It is flanked on either side by pull out pantries that I’m sure will get a ton of use. Since the neighboring room has literally three walls of almost full height windows, the kitchen gets plenty of light.
The gold shelving brackets, large pendant fixtures over the island and the tile mural behind the range all pay subtle homage to the home’s prairie style architecture and bring a bit of sparkle to the room.
Even though the room is quite large, the work triangle is very tight with the large Subzero fridge, sink and range all nearby for easy maneuvering during meal prep. There is seating for four at the island, and work aisles are generous.
Designed by: Susan Klimala, CKD, CBD
Photography by: LOMA Studios
For more information on kitchen and bath design ideas go to: www.kitchenstudio-ge.com

Inspiration for a mid-sized modern porcelain tile open concept kitchen remodel in San Diego with an undermount sink, shaker cabinets, black cabinets, solid surface countertops, white backsplash, subway tile backsplash and stainless steel appliances
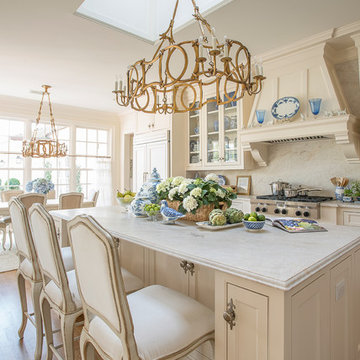
Open concept kitchen - large traditional l-shaped medium tone wood floor and brown floor open concept kitchen idea in Dallas with shaker cabinets, white cabinets, marble countertops, white backsplash, an island, an undermount sink, paneled appliances and marble backsplash

For this kitchen, stylish cabinetry offers great latitude in creating a relaxed lifestyle. The best of traditional styling, the raised panel mitered door provides an elegant feel, shown in cherry wood, creating the perfect visual backdrop to the white island. Cabinetry is completed with Sienna Bordeaux granite. Create your everyday paradise with JC Huffman Cabinetry.

Wilson Design & Construction, Laurey Glenn
Inspiration for a cottage u-shaped medium tone wood floor and brown floor kitchen remodel in Atlanta with shaker cabinets, blue backsplash, stainless steel appliances, an island and white cabinets
Inspiration for a cottage u-shaped medium tone wood floor and brown floor kitchen remodel in Atlanta with shaker cabinets, blue backsplash, stainless steel appliances, an island and white cabinets

Modern farmhouse kitchen. Brown kitchen table surrounded by plush chairs + a breakfast bar with comfy stools.
Example of a large transitional medium tone wood floor, brown floor and exposed beam kitchen design in New York with a farmhouse sink, paneled appliances and an island
Example of a large transitional medium tone wood floor, brown floor and exposed beam kitchen design in New York with a farmhouse sink, paneled appliances and an island

Contemporary White Kitchen
Huge trendy u-shaped porcelain tile and beige floor eat-in kitchen photo in Atlanta with a farmhouse sink, shaker cabinets, white cabinets, quartz countertops, beige backsplash, glass tile backsplash, stainless steel appliances, an island and white countertops
Huge trendy u-shaped porcelain tile and beige floor eat-in kitchen photo in Atlanta with a farmhouse sink, shaker cabinets, white cabinets, quartz countertops, beige backsplash, glass tile backsplash, stainless steel appliances, an island and white countertops

When the clients for this 1940's Minneapolis home came to us with their kitchen, they wanted to really make a kitchen they could be proud to come home to and entertain friends and family. With a Scandinavian focus in mind, we played with a number of different elements to bring the whole design together. The cabinets are painted a blue/gray color and the tops are a marble-like quartz. The backsplash is a simple, yet elegant, gray elongated subway tile that tucks up right under the floating shelves and upper cabinets. The floors are a wood-looking luxury vinyl plank. Finally the open shelves are made of reclaimed barn wood sourced from Minnesota. One of the focuses in this kitchen was to create a space for coffee. The coffee nook was specifically designed to accommodate the specific coffee maker the homeowners selected. Overall, we are completely in love with this look and how beautiful it turned out!
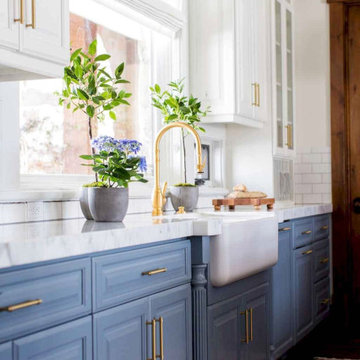
Eat-in kitchen - mid-sized traditional light wood floor and brown floor eat-in kitchen idea in Columbus with a farmhouse sink, raised-panel cabinets, blue cabinets, quartz countertops, white backsplash, ceramic backsplash, stainless steel appliances and white countertops
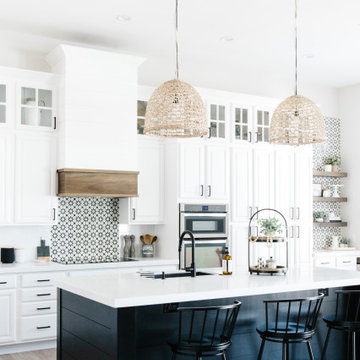
Example of a transitional galley light wood floor and beige floor kitchen design in Phoenix with an undermount sink, raised-panel cabinets, white cabinets, multicolored backsplash, stainless steel appliances, an island and white countertops

Example of a huge transitional l-shaped light wood floor and gray floor open concept kitchen design in Tampa with an undermount sink, shaker cabinets, gray cabinets, marble countertops, gray backsplash, mosaic tile backsplash, stainless steel appliances, two islands and gray countertops
Kitchen Ideas & Designs
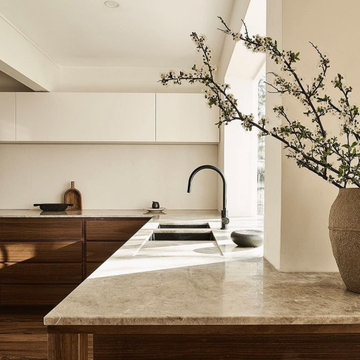
Inspiration for a large contemporary l-shaped medium tone wood floor and brown floor open concept kitchen remodel in Columbus with an undermount sink, flat-panel cabinets, dark wood cabinets, granite countertops, stainless steel appliances, an island and beige countertops

Large farmhouse galley medium tone wood floor and brown floor open concept kitchen photo in Los Angeles with quartz countertops, multicolored backsplash, stainless steel appliances, two islands, an undermount sink, dark wood cabinets, cement tile backsplash, white countertops and recessed-panel cabinets
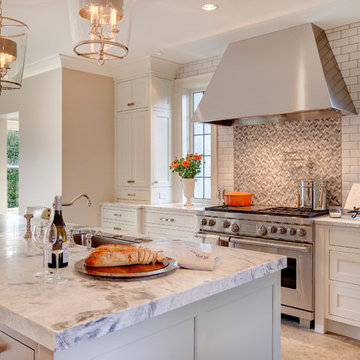
Cabinet design by: Collaborative Interiors |
Kitchen design by: Beverly Bradshaw Interiors |
Remodeler: McKinney Group |
Photographer: Tom Marks Photo |
***Please visit the Houzz page of Beverly Bradshaw Interiors for any info regarding this project***
56






