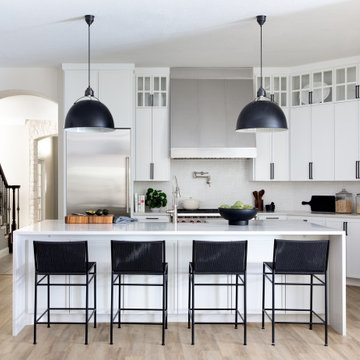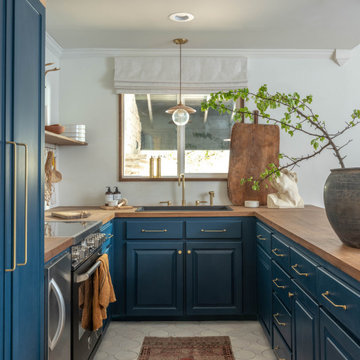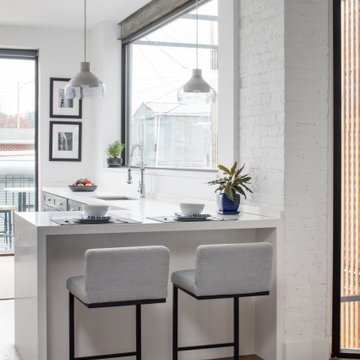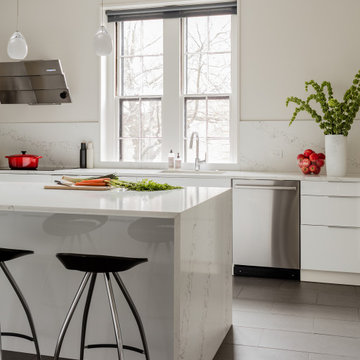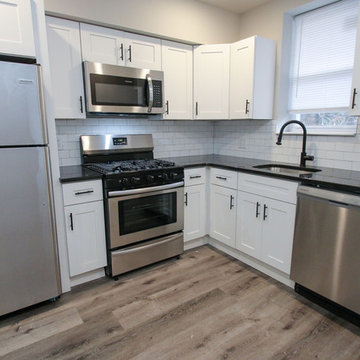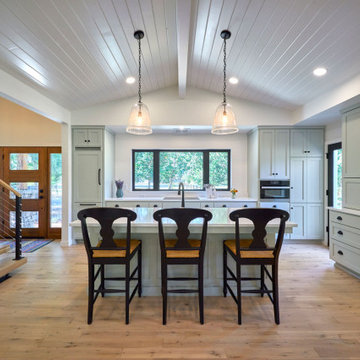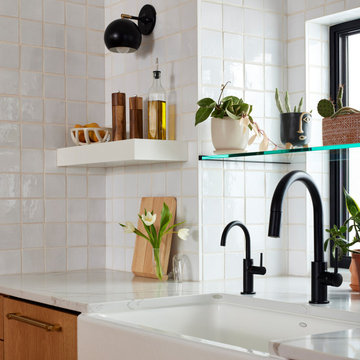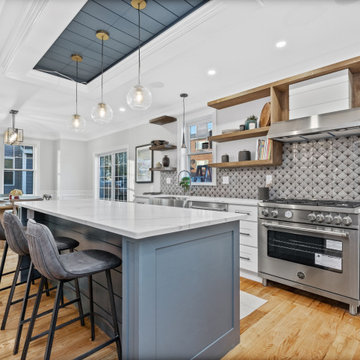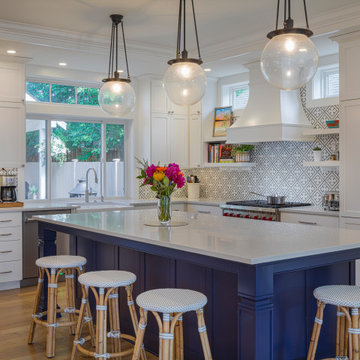Kitchen Ideas & Designs
Refine by:
Budget
Sort by:Popular Today
221 - 240 of 4,392,771 photos

Arched valances above the window and on the island bookshelf, along with the curved custom metal hood above the stainless steel range, contrast nicely with the overall linear design of the space. The leaded glass cabinet doors not only create a spot to display the homeowner’s favorite glassware, but visually it helps prevent the white cabinets from being overbearing. By installing recessed can lights uniformly throughout the space instead of decorative pendants above the island, the kitchen appears more open and spacious.
Find the right local pro for your project

Eat-in kitchen - traditional brown floor eat-in kitchen idea in New York with an undermount sink, raised-panel cabinets, gray cabinets, granite countertops, multicolored backsplash, slate backsplash, stainless steel appliances, two islands and black countertops
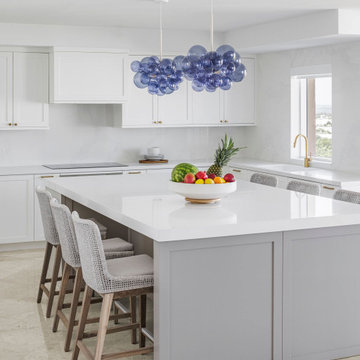
Large beach style l-shaped beige floor kitchen photo in Miami with white cabinets, white backsplash, an island, white countertops, a single-bowl sink and shaker cabinets
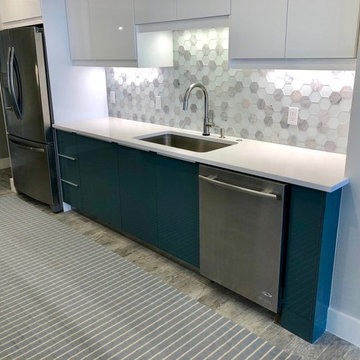
Uppers Cabinets: IKEA Ringhult High Gloss White
Base Cabinets: IKEA Kallarp High Gloss Gray-Turquoise
Cabinet Hardware: IKEA Blankett Collection
Backsplash: Glass Stone Hexagon Carrara Mosaic Tile
Countertop: Caesarstone "Pure White"
Floor Tile: Marazzi Montagna Porcelain Tile in Dapple Gray
Faucet: Delta Single Handle Pull-Down, Trinsic Collection
Sink: Franke Grande Single Basin Undermount Kitchen Sink, 32"W
Refrigerator: Frigidaire 36"W French Door Refrigerator
Reload the page to not see this specific ad anymore
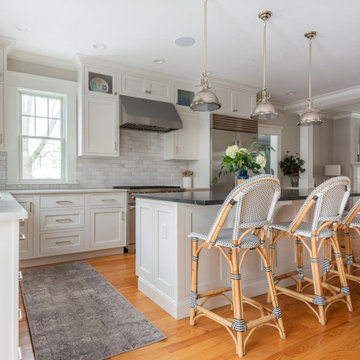
Inspiration for a large transitional u-shaped medium tone wood floor and brown floor eat-in kitchen remodel in Boston with an undermount sink, shaker cabinets, white cabinets, quartz countertops, gray backsplash, subway tile backsplash, stainless steel appliances, an island and black countertops
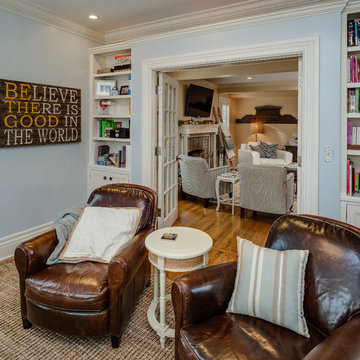
phoenix photographic
Mid-sized elegant medium tone wood floor kitchen photo in Detroit
Mid-sized elegant medium tone wood floor kitchen photo in Detroit
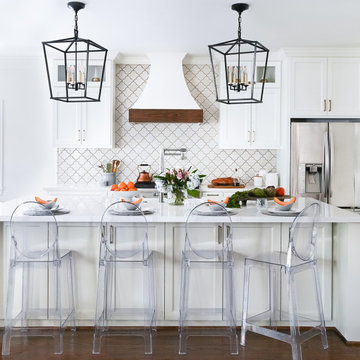
Example of a transitional galley dark wood floor and brown floor kitchen design in Houston with recessed-panel cabinets, white cabinets, white backsplash, stainless steel appliances, an island and white countertops
Reload the page to not see this specific ad anymore
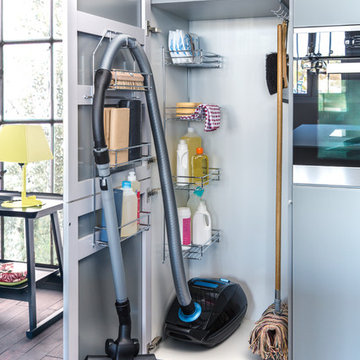
Kitchen - contemporary dark wood floor kitchen idea in New York with flat-panel cabinets

Eat-in kitchen - transitional medium tone wood floor, brown floor and exposed beam eat-in kitchen idea in Atlanta with a farmhouse sink, recessed-panel cabinets, white cabinets, marble countertops, white backsplash, marble backsplash, stainless steel appliances, an island and white countertops
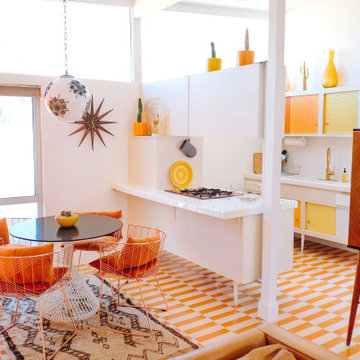
Playing off the warm surrounding finishes, the lively orange and white floor tile adds to the charm of this mid-century modern home.
DESIGN
Danielle Nagel
PHOTOS
Danielle Nagel
Tile Shown: 3x12 in Koi & Milky Way

Large elegant galley medium tone wood floor and brown floor kitchen photo in Jacksonville with raised-panel cabinets, white cabinets, multicolored backsplash, stainless steel appliances, an island, limestone countertops, porcelain backsplash, an undermount sink and beige countertops
Kitchen Ideas & Designs
Reload the page to not see this specific ad anymore

Example of a trendy l-shaped medium tone wood floor and brown floor kitchen design in San Francisco with an undermount sink, flat-panel cabinets, white cabinets, gray backsplash, stainless steel appliances, an island and white countertops
12






