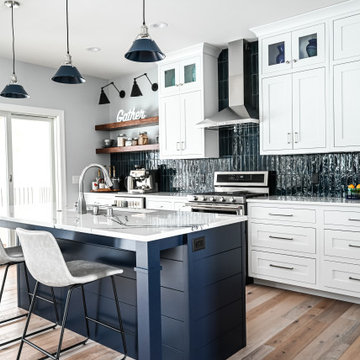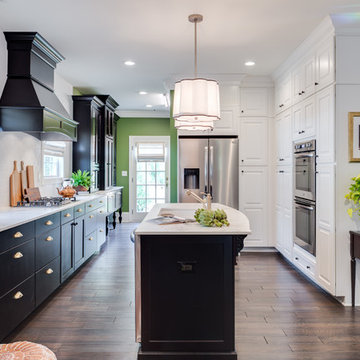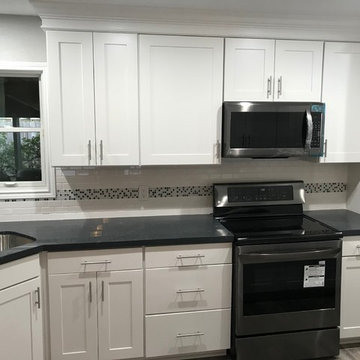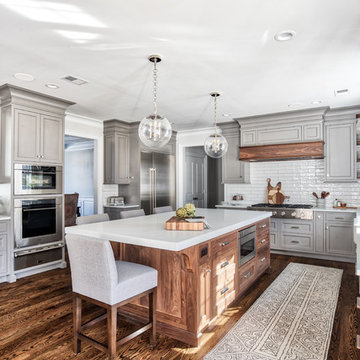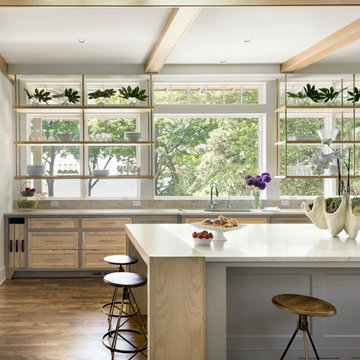Kitchen Ideas & Designs
Refine by:
Budget
Sort by:Popular Today
781 - 800 of 4,393,108 photos
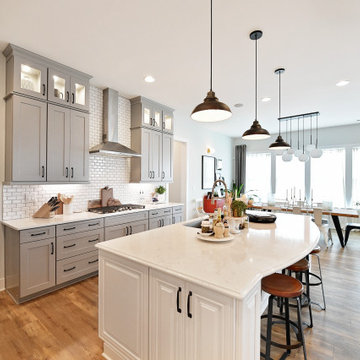
Urban light wood floor and beige floor kitchen photo in Charlotte with gray cabinets, quartz countertops, white backsplash, subway tile backsplash, stainless steel appliances, an island and white countertops

Small white painted kitchen in cottage on the beach in California. Natural wood shelves and natural materials with white cabinetry,
A small weekend beach resort home for a family of four with two little girls. Remodeled from a funky old house built in the 60's on Oxnard Shores. This little white cottage has the master bedroom, a playroom, guest bedroom and girls' bunk room upstairs, while downstairs there is a 1960s feel family room with an industrial modern style bar for the family's many parties and celebrations. A great room open to the dining area with a zinc dining table and rattan chairs. Fireplace features custom iron doors, and green glass tile surround. New white cabinets and bookshelves flank the real wood burning fire place. Simple clean white cabinetry in the kitchen with x designs on glass cabinet doors and peninsula ends. Durable, beautiful white quartzite counter tops and yes! porcelain planked floors for durability! The girls can run in and out without worrying about the beach sand damage!. White painted planked and beamed ceilings, natural reclaimed woods mixed with rattans and velvets for comfortable, beautiful interiors Project Location: Oxnard, California. Project designed by Maraya Interior Design. From their beautiful resort town of Ojai, they serve clients in Montecito, Hope Ranch, Malibu, Westlake and Calabasas, across the tri-county areas of Santa Barbara, Ventura and Los Angeles, south to Hidden Hills- north through Solvang and more.
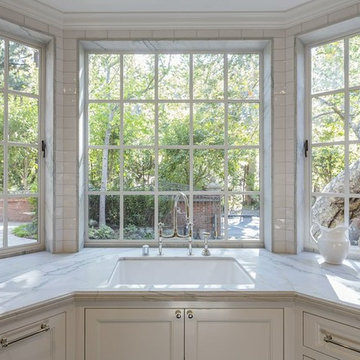
Inspiration for a mid-sized transitional medium tone wood floor and brown floor kitchen remodel in Los Angeles with an undermount sink, recessed-panel cabinets, white cabinets, marble countertops, white backsplash, marble backsplash, stainless steel appliances and an island
Find the right local pro for your project

Open concept kitchen - mid-sized transitional l-shaped gray floor and porcelain tile open concept kitchen idea in Dallas with an undermount sink, shaker cabinets, white cabinets, white backsplash, stainless steel appliances, an island, white countertops, quartzite countertops and ceramic backsplash

An Indoor Lady
Huge trendy l-shaped light wood floor eat-in kitchen photo in Austin with a single-bowl sink, flat-panel cabinets, medium tone wood cabinets, quartzite countertops, white backsplash, stone slab backsplash, stainless steel appliances, an island and white countertops
Huge trendy l-shaped light wood floor eat-in kitchen photo in Austin with a single-bowl sink, flat-panel cabinets, medium tone wood cabinets, quartzite countertops, white backsplash, stone slab backsplash, stainless steel appliances, an island and white countertops
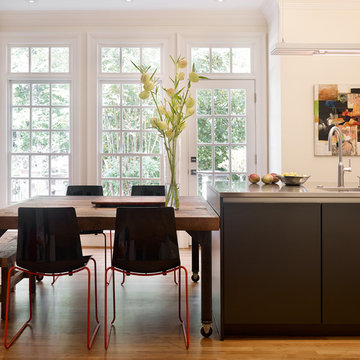
Emily J. Followill Photography
Eat-in kitchen - large contemporary l-shaped light wood floor and beige floor eat-in kitchen idea in Atlanta with an island, a single-bowl sink, shaker cabinets, white cabinets, quartz countertops, multicolored backsplash, brick backsplash, stainless steel appliances and gray countertops
Eat-in kitchen - large contemporary l-shaped light wood floor and beige floor eat-in kitchen idea in Atlanta with an island, a single-bowl sink, shaker cabinets, white cabinets, quartz countertops, multicolored backsplash, brick backsplash, stainless steel appliances and gray countertops

Lauren Rubenstein Photography
Large farmhouse l-shaped medium tone wood floor and brown floor kitchen photo in Atlanta with a farmhouse sink, shaker cabinets, white cabinets, white backsplash, subway tile backsplash, stainless steel appliances, an island, black countertops and solid surface countertops
Large farmhouse l-shaped medium tone wood floor and brown floor kitchen photo in Atlanta with a farmhouse sink, shaker cabinets, white cabinets, white backsplash, subway tile backsplash, stainless steel appliances, an island, black countertops and solid surface countertops

Complete home remodel with updated front exterior, kitchen, and master bathroom
Example of a large trendy galley laminate floor and brown floor eat-in kitchen design in Portland with a double-bowl sink, shaker cabinets, quartz countertops, stainless steel appliances, brown cabinets, green backsplash, glass tile backsplash, white countertops and a peninsula
Example of a large trendy galley laminate floor and brown floor eat-in kitchen design in Portland with a double-bowl sink, shaker cabinets, quartz countertops, stainless steel appliances, brown cabinets, green backsplash, glass tile backsplash, white countertops and a peninsula

This kitchen remodel is an entertainers dream! The new open floor plan is surrounded by dark wall cabinets with a contrasting white island. Custom touches such as brass cabinet hardware, custom range hood, brass pendants, roman shades, and so much more!

Blake Worthington, Rebecca Duke
Eat-in kitchen - large cottage l-shaped light wood floor and beige floor eat-in kitchen idea in Los Angeles with marble countertops, white backsplash, subway tile backsplash, two islands, a farmhouse sink, recessed-panel cabinets, light wood cabinets and stainless steel appliances
Eat-in kitchen - large cottage l-shaped light wood floor and beige floor eat-in kitchen idea in Los Angeles with marble countertops, white backsplash, subway tile backsplash, two islands, a farmhouse sink, recessed-panel cabinets, light wood cabinets and stainless steel appliances

Inspiration for a mid-sized transitional u-shaped porcelain tile kitchen remodel in New York with recessed-panel cabinets, white cabinets, white backsplash, stainless steel appliances, an island, an undermount sink, solid surface countertops and mosaic tile backsplash

Inspiration for a large coastal medium tone wood floor and red floor kitchen remodel in Other with a farmhouse sink, shaker cabinets, white cabinets, marble countertops, white backsplash, marble backsplash, stainless steel appliances, an island and white countertops
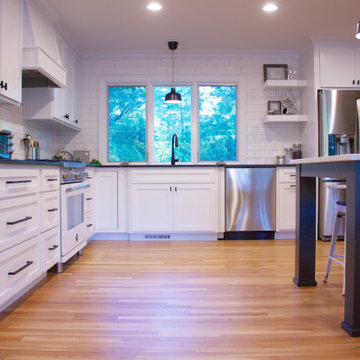
Sponsored
Upper Arlington, OH
John Romans Construction
Franklin County's Full Service, Turn-Key Construction & Design Company
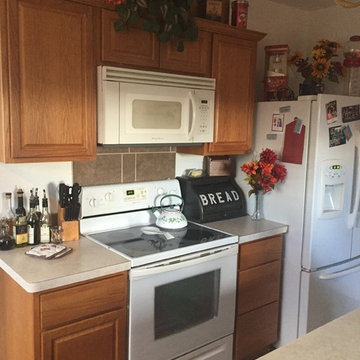
2557 Jackson Hwy Chehalis, WA 98532 360-740-9144 #KitchensCompleteInc #KCI #Cabinets #Countertops #Kitchens #Remodels #NewConstruction #Bathrooms #LittleProjects #BigProjects #DeWils

Timeless white kitchen with Carrara marble backsplash and custom gray-green island. Photo by Christopher Stark.
Example of a mid-sized transitional u-shaped light wood floor and beige floor kitchen design in San Francisco with an undermount sink, shaker cabinets, white cabinets, white backsplash, stainless steel appliances, an island, white countertops, quartz countertops and marble backsplash
Example of a mid-sized transitional u-shaped light wood floor and beige floor kitchen design in San Francisco with an undermount sink, shaker cabinets, white cabinets, white backsplash, stainless steel appliances, an island, white countertops, quartz countertops and marble backsplash

This home is truly waterfront living at its finest. This new, from-the-ground-up custom home highlights the modernity and sophistication of its owners. Featuring relaxing interior hues of blue and gray and a spacious open floor plan on the first floor, this residence provides the perfect weekend getaway. Falcon Industries oversaw all aspects of construction on this new home - from framing to custom finishes - and currently maintains the property for its owners.
Kitchen Ideas & Designs
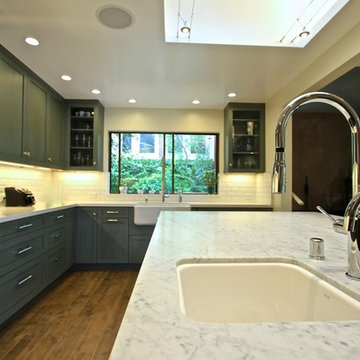
Brookhaven I Bridgeport Recessed Solid wood Inset Maple, Vintage Cadet Blue
Quartz counter tops on the peramiter and honed Carrera on the island, porcelain floors.
Photo: Jeff Schlicht
40







