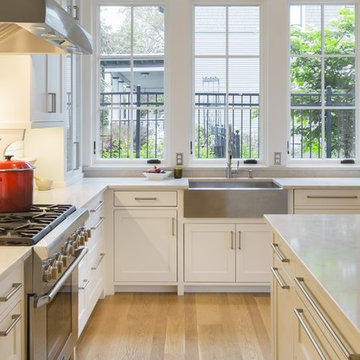Kitchen Ideas & Designs
Refine by:
Budget
Sort by:Popular Today
1101 - 1120 of 4,393,080 photos
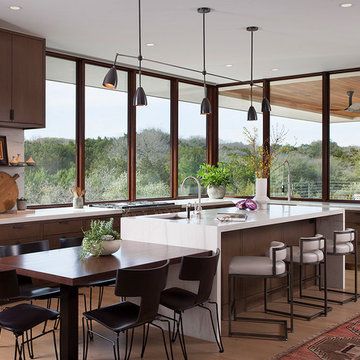
Shoberg Homes- Contractor
Studio Seiders - Interior Design
Ryann Ford Photography, LLC
Kitchen - contemporary l-shaped light wood floor and beige floor kitchen idea in Austin with flat-panel cabinets, dark wood cabinets, stainless steel appliances, an island and white countertops
Kitchen - contemporary l-shaped light wood floor and beige floor kitchen idea in Austin with flat-panel cabinets, dark wood cabinets, stainless steel appliances, an island and white countertops

Example of a mid-sized transitional l-shaped medium tone wood floor and brown floor kitchen design in Orange County with white backsplash, an island, an undermount sink, recessed-panel cabinets, white cabinets, stainless steel appliances, subway tile backsplash, quartzite countertops and white countertops
Find the right local pro for your project

Eat-in kitchen - mid-sized transitional medium tone wood floor and brown floor eat-in kitchen idea in Denver with an undermount sink, shaker cabinets, white cabinets, quartz countertops, white backsplash, subway tile backsplash, stainless steel appliances, an island and white countertops

All white kitchen with white moldings and cabinetry, wood top island, wide plank wood flooring, brass hardware. Farmhouse style kitchen.
Example of a large french country l-shaped light wood floor open concept kitchen design in St Louis with an undermount sink, recessed-panel cabinets, white cabinets, quartzite countertops, white backsplash, subway tile backsplash, paneled appliances and an island
Example of a large french country l-shaped light wood floor open concept kitchen design in St Louis with an undermount sink, recessed-panel cabinets, white cabinets, quartzite countertops, white backsplash, subway tile backsplash, paneled appliances and an island

This bright urban oasis is perfectly appointed with O'Brien Harris Cabinetry in Chicago's bespoke Chatham White Oak cabinetry. The scope of the project included a kitchen that is open to the great room and a bar. The open-concept design is perfect for entertaining. Countertops are Carrara marble, and the backsplash is a white subway tile, which keeps the palette light and bright. The kitchen is accented with polished nickel hardware. Niches were created for open shelving on the oven wall. A custom hood fabricated by O’Brien Harris with stainless banding creates a focal point in the space. Windows take up the entire back wall, which posed a storage challenge. The solution? Our kitchen designers extended the kitchen cabinetry into the great room to accommodate the family’s storage requirements. obrienharris.com

The builder we partnered with for this beauty original wanted to use his cabinet person (who builds and finishes on site) but the clients advocated for manufactured cabinets - and we agree with them! These homeowners were just wonderful to work with and wanted materials that were a little more "out of the box" than the standard "white kitchen" you see popping up everywhere today - and their dog, who came along to every meeting, agreed to something with longevity, and a good warranty!
The cabinets are from WW Woods, their Eclipse (Frameless, Full Access) line in the Aspen door style
- a shaker with a little detail. The perimeter kitchen and scullery cabinets are a Poplar wood with their Seagull stain finish, and the kitchen island is a Maple wood with their Soft White paint finish. The space itself was a little small, and they loved the cabinetry material, so we even paneled their built in refrigeration units to make the kitchen feel a little bigger. And the open shelving in the scullery acts as the perfect go-to pantry, without having to go through a ton of doors - it's just behind the hood wall!
Reload the page to not see this specific ad anymore

Shop the Look, See the Photo Tour here: https://www.studio-mcgee.com/studioblog/2016/4/4/modern-mountain-home-tour
Watch the Webisode: https://www.youtube.com/watch?v=JtwvqrNPjhU
Travis J Photography

Open concept kitchen - mid-sized transitional l-shaped gray floor and porcelain tile open concept kitchen idea in Dallas with an undermount sink, shaker cabinets, white cabinets, white backsplash, stainless steel appliances, an island, white countertops, quartzite countertops and ceramic backsplash
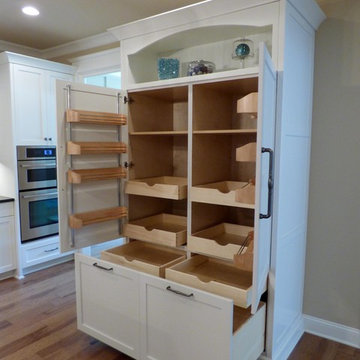
Inspiration for a large craftsman medium tone wood floor kitchen remodel in Birmingham with shaker cabinets, white cabinets and stainless steel appliances

http://www.pickellbuilders.com. Photography by Linda Oyama Bryan. Painted White Shaker Style Brookhaven Kitchen, Statutory Marble Tile Backsplash, and Blue Ice Granite Countertops. Brazillian Cherry hardwood floors.

Large Frost colored island with a thick counter top gives a more contemporary look.
Inspiration for a large transitional l-shaped light wood floor and beige floor eat-in kitchen remodel in New York with paneled appliances, an island, an undermount sink, white cabinets, quartz countertops, white backsplash, mosaic tile backsplash, white countertops and shaker cabinets
Inspiration for a large transitional l-shaped light wood floor and beige floor eat-in kitchen remodel in New York with paneled appliances, an island, an undermount sink, white cabinets, quartz countertops, white backsplash, mosaic tile backsplash, white countertops and shaker cabinets
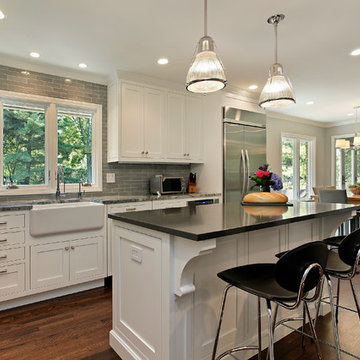
Elegant kitchen photo in Chicago with subway tile backsplash, a farmhouse sink and stainless steel appliances
Reload the page to not see this specific ad anymore

The showstopper kitchen is punctuated by the blue skies and green rolling hills of this Omaha home's exterior landscape. The crisp black and white kitchen features a vaulted ceiling with wood ceiling beams, large modern black windows, wood look tile floors, Wolf Subzero appliances, a large kitchen island with seating for six, an expansive dining area with floor to ceiling windows, black and gold island pendants, quartz countertops and a marble tile backsplash. A scullery located behind the kitchen features ample pantry storage, a prep sink, a built-in coffee bar and stunning black and white marble floor tile.
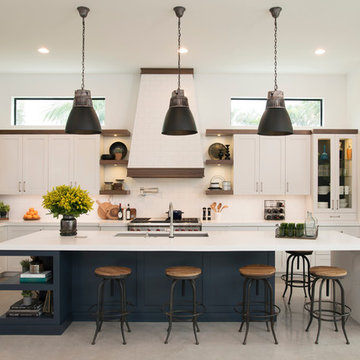
Located in the heart of Victoria Park neighborhood in Fort Lauderdale, FL, this kitchen is a play between clean, transitional shaker style with the edginess of a city loft. There is a crispness brought by the White Painted cabinets and warmth brought through the addition of Natural Walnut highlights. The grey concrete floors and subway-tile clad hood and back-splash ease more industrial elements into the design. The beautiful walnut trim woodwork, striking navy blue island and sleek waterfall counter-top live in harmony with the commanding presence of professional cooking appliances.
The warm and storied character of this kitchen is further reinforced by the use of unique floating shelves, which serve as display areas for treasured objects to bring a layer of history and personality to the Kitchen. It is not just a place for cooking, but a place for living, entertaining and loving.
Photo by: Matthew Horton

Cati Teague Photography
Cabinet design by Dove Studio.
Eclectic l-shaped concrete floor and brown floor kitchen photo in Atlanta with an undermount sink, shaker cabinets, gray cabinets, quartz countertops, green backsplash, ceramic backsplash, stainless steel appliances, white countertops and a peninsula
Eclectic l-shaped concrete floor and brown floor kitchen photo in Atlanta with an undermount sink, shaker cabinets, gray cabinets, quartz countertops, green backsplash, ceramic backsplash, stainless steel appliances, white countertops and a peninsula

Open concept kitchen - mid-sized cottage l-shaped light wood floor, beige floor and wood ceiling open concept kitchen idea in Austin with a farmhouse sink, shaker cabinets, quartzite countertops, white backsplash, marble backsplash, stainless steel appliances, an island, white countertops and white cabinets
Kitchen Ideas & Designs
Reload the page to not see this specific ad anymore
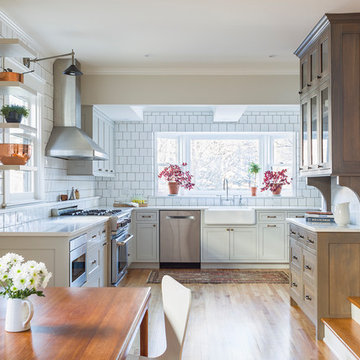
By removing the wall, chase and chimney between the former family room and kitchen, the spaces are now connected into one cohesive room.
Andrea Rugg Photography

Michele Lee Wilson
Inspiration for a mid-sized craftsman l-shaped light wood floor and beige floor kitchen remodel in San Francisco with a farmhouse sink, shaker cabinets, gray cabinets, white backsplash, ceramic backsplash, stainless steel appliances, an island and soapstone countertops
Inspiration for a mid-sized craftsman l-shaped light wood floor and beige floor kitchen remodel in San Francisco with a farmhouse sink, shaker cabinets, gray cabinets, white backsplash, ceramic backsplash, stainless steel appliances, an island and soapstone countertops

A custom built larder, pantry or large appliance garage, this is a versatile addition to any kitchen and and ideal concealed breakfast station.
Kitchen pantry - mid-sized transitional kitchen pantry idea in Burlington with shaker cabinets, gray cabinets, quartz countertops, brown backsplash and stainless steel appliances
Kitchen pantry - mid-sized transitional kitchen pantry idea in Burlington with shaker cabinets, gray cabinets, quartz countertops, brown backsplash and stainless steel appliances
56






