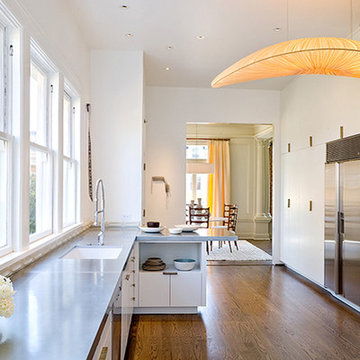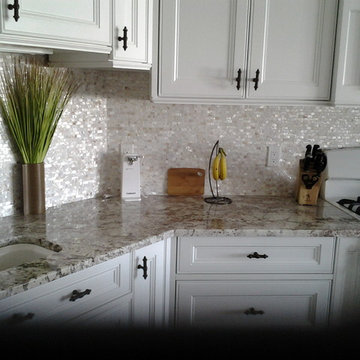Kitchen Ideas & Designs
Refine by:
Budget
Sort by:Popular Today
7581 - 7600 of 4,392,847 photos

Inspiration for a mid-sized mid-century modern u-shaped terrazzo floor and white floor eat-in kitchen remodel in Austin with a drop-in sink, flat-panel cabinets, brown cabinets, green backsplash, stainless steel appliances, no island and black countertops
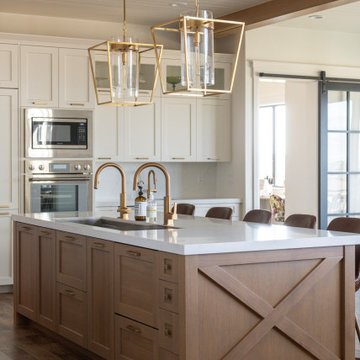
Builder - Innovate Construction (Brady Roundy)
Photography - Jared Medley
Eat-in kitchen - large country eat-in kitchen idea in Salt Lake City with white cabinets and an island
Eat-in kitchen - large country eat-in kitchen idea in Salt Lake City with white cabinets and an island
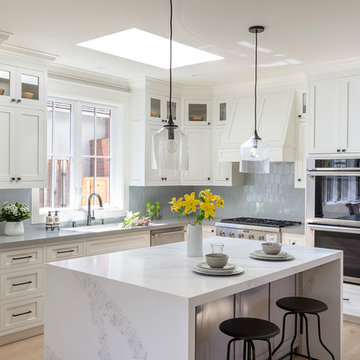
Architecture & Interior Design By Arch Studio, Inc.
Photography by Eric Rorer
Example of a small farmhouse l-shaped light wood floor and gray floor open concept kitchen design in San Francisco with an undermount sink, shaker cabinets, white cabinets, quartz countertops, blue backsplash, ceramic backsplash, stainless steel appliances, an island and gray countertops
Example of a small farmhouse l-shaped light wood floor and gray floor open concept kitchen design in San Francisco with an undermount sink, shaker cabinets, white cabinets, quartz countertops, blue backsplash, ceramic backsplash, stainless steel appliances, an island and gray countertops
Find the right local pro for your project
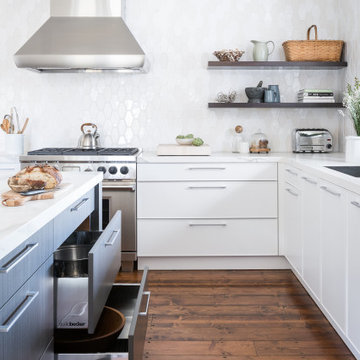
Inspiration for a contemporary l-shaped dark wood floor and brown floor kitchen remodel in San Francisco with an undermount sink, flat-panel cabinets, white cabinets, white backsplash, stainless steel appliances, an island and white countertops

Step in Lighted pantry - lights activate when doors open
Mid-sized elegant l-shaped medium tone wood floor kitchen pantry photo in San Francisco with no island, recessed-panel cabinets, white cabinets, marble countertops, green backsplash, ceramic backsplash, stainless steel appliances and a farmhouse sink
Mid-sized elegant l-shaped medium tone wood floor kitchen pantry photo in San Francisco with no island, recessed-panel cabinets, white cabinets, marble countertops, green backsplash, ceramic backsplash, stainless steel appliances and a farmhouse sink

Eat-in kitchen - mid-sized 1960s u-shaped terrazzo floor and white floor eat-in kitchen idea in Austin with a drop-in sink, flat-panel cabinets, green backsplash, stainless steel appliances, no island, black countertops and medium tone wood cabinets
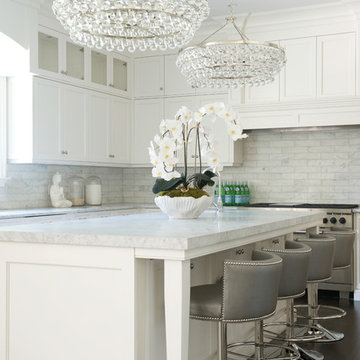
Jane Beiles
Kitchen - transitional dark wood floor kitchen idea in New York with shaker cabinets, white cabinets, gray backsplash, subway tile backsplash, stainless steel appliances and an island
Kitchen - transitional dark wood floor kitchen idea in New York with shaker cabinets, white cabinets, gray backsplash, subway tile backsplash, stainless steel appliances and an island

Sponsored
Columbus, OH
Dave Fox Design Build Remodelers
Columbus Area's Luxury Design Build Firm | 17x Best of Houzz Winner!
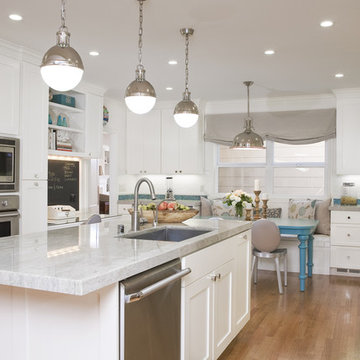
Elegant galley kitchen photo in San Francisco with stainless steel appliances, a single-bowl sink, shaker cabinets, white cabinets, white backsplash and subway tile backsplash
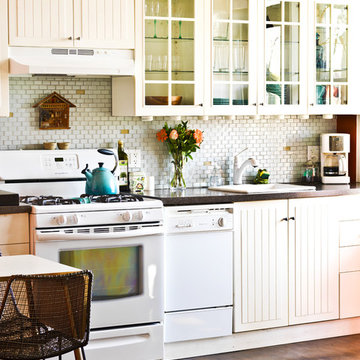
Cynthia Lynn Photography © 2013 Houzz
Inspiration for an eclectic kitchen remodel in Chicago with a drop-in sink, glass-front cabinets, white cabinets and white appliances
Inspiration for an eclectic kitchen remodel in Chicago with a drop-in sink, glass-front cabinets, white cabinets and white appliances
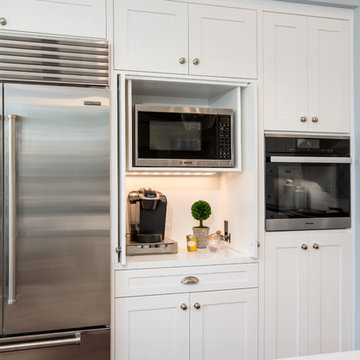
Extensive remodel to this couple's upscale home in Carlsbad. Transitional Bellmont Cabinet shaker style cabinetry with Quartz Aurea Stone's Paragon with 2-1/4" eased edge on the island top and Silestone's Charcoal Soapstone in Suede on the perimeter tops.
We pulled out all the goodies on this kitchen with stacked cabinetry to the ceiling with glass uppers and lighting, an espresso bar cabinet with microwave shelf, fully customized hood with corbels, utensil base pullout, spice base pullout, two base trash/recycle pullouts, a base corner arena, drawer organizers, a custom niche bookcase, under cabinet angled power strips and more!
TaylorPro is a Bellmont Cabinet Dealer
Photos by: Jon Upson
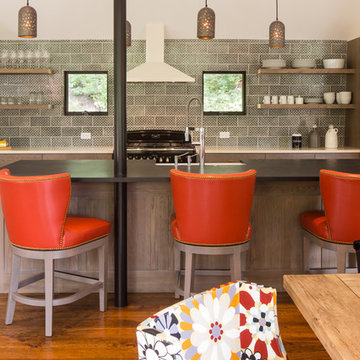
A modern kitchen with a farmhouse feel, with open shelving and an eat-in kitchen island. Backsplash tile from Pratt & Larson, AGA appliances. Island countertop is from Paperstone, and pendant lighting is J Schatz.
Photo by David Agnello
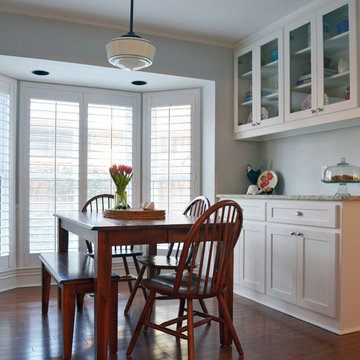
Photo: Sarah Greenman © 2014 Houzz
Kitchen - traditional medium tone wood floor kitchen idea in Dallas with glass-front cabinets and white cabinets
Kitchen - traditional medium tone wood floor kitchen idea in Dallas with glass-front cabinets and white cabinets

This couple purchased a second home as a respite from city living. Living primarily in downtown Chicago the couple desired a place to connect with nature. The home is located on 80 acres and is situated far back on a wooded lot with a pond, pool and a detached rec room. The home includes four bedrooms and one bunkroom along with five full baths.
The home was stripped down to the studs, a total gut. Linc modified the exterior and created a modern look by removing the balconies on the exterior, removing the roof overhang, adding vertical siding and painting the structure black. The garage was converted into a detached rec room and a new pool was added complete with outdoor shower, concrete pavers, ipe wood wall and a limestone surround.
Kitchen Details:
-Cabinetry, custom rift cut white oak
-Light fixtures, Lightology
-Barstools, Article and refinished by Home Things
-Appliances, Thermadore, stovetop has a downdraft hood
-Island, Ceasarstone, raw concrete
-Sink and faucet, Delta faucet, sink is Franke
-White shiplap ceiling with white oak beams
-Flooring is rough wide plank white oak and distressed
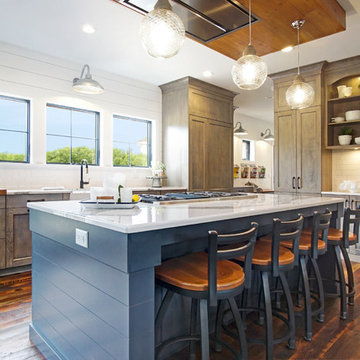
Location: Spring Lake Township, MI, USA
Troxel Custom Homes
The hub of the home, the kitchen is designed to be functional while keeping the view in mind
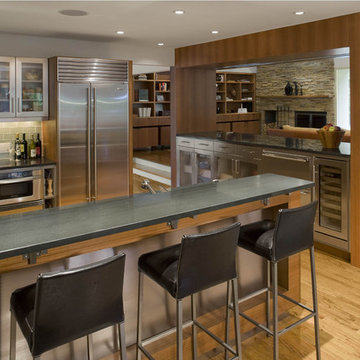
Trendy u-shaped kitchen photo in New York with subway tile backsplash, glass-front cabinets, green backsplash and stainless steel appliances

Our new clients lived in a charming Spanish-style house in the historic Larchmont area of Los Angeles. Their kitchen, which was obviously added later, was devoid of style and desperately needed a makeover. While they wanted the latest in appliances they did want their new kitchen to go with the style of their house. The en trend choices of patterned floor tile and blue cabinets were the catalysts for pulling the whole look together.
Kitchen Ideas & Designs
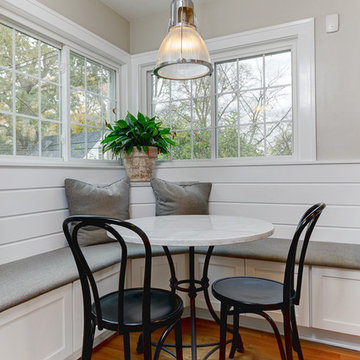
Sponsored
Columbus, OH
Hope Restoration & General Contracting
Columbus Design-Build, Kitchen & Bath Remodeling, Historic Renovations
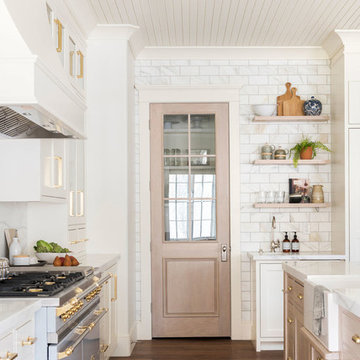
Eat-in kitchen - large coastal l-shaped medium tone wood floor eat-in kitchen idea in Salt Lake City with white cabinets, marble countertops, multicolored backsplash, marble backsplash, an island and multicolored countertops
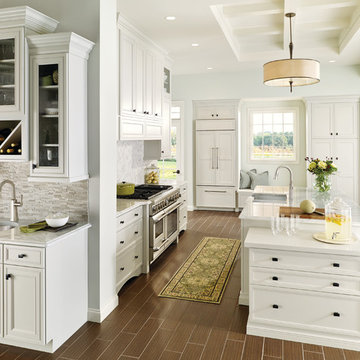
With facets adorning the handle, base, and spout, the Etch™ faucet from Moen makes a graceful design statement that elevates the look of your transitional kitchen.
380







