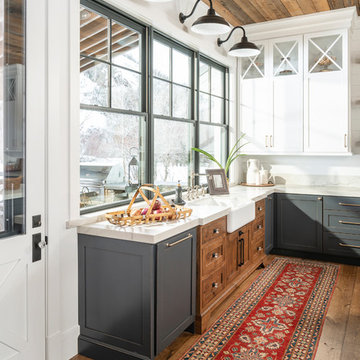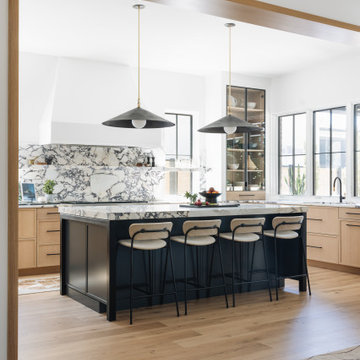Kitchen Ideas & Designs
Refine by:
Budget
Sort by:Popular Today
2061 - 2080 of 4,393,216 photos

Inspiration for a mid-sized modern l-shaped dark wood floor and brown floor enclosed kitchen remodel in San Diego with an undermount sink, raised-panel cabinets, gray cabinets, marble countertops, white backsplash, marble backsplash, stainless steel appliances, a peninsula and white countertops

Haris Kenjar
Example of a large country l-shaped medium tone wood floor and brown floor enclosed kitchen design in Seattle with a farmhouse sink, raised-panel cabinets, white cabinets, white backsplash, subway tile backsplash, stainless steel appliances, a peninsula and quartzite countertops
Example of a large country l-shaped medium tone wood floor and brown floor enclosed kitchen design in Seattle with a farmhouse sink, raised-panel cabinets, white cabinets, white backsplash, subway tile backsplash, stainless steel appliances, a peninsula and quartzite countertops

Free ebook, Creating the Ideal Kitchen. DOWNLOAD NOW
One of my favorite things to work on is older homes with a bit of history because I find it an interesting challenge to marry the historical architectural features of a home with modern design elements that work well for my client’s current lifestyle.
This home was particularly fun because it was the second kitchen we had done for this family and was quite a departure from the style of the first kitchen.
The before shot of the kitchen shows a view from the family room. See the dropped ceiling? We were curious, was this just part of the design or was the dropped ceiling there to hide mechanicals? Well we soon found out that it was mostly decorative (yay!), and with the exception of a little bit of work to some plumbing from an upstairs bathroom and rerouting of the ventilation system within the original floor joists, we were in the clear, phew! The shot of the completed kitchen from roughly the same vantage point shows how much taller the ceilings are. It makes a huge difference in the feel of the space. Dark and gloomy turned fresh and light!
Another serious consideration was what do we do with the skinny transom window above the refrigerator. After much back and forth, we decided to eliminate it and do some open shelving instead. This ended up being one of the nicest areas in the room. I am calling it the “fun zone” because it houses all the barware, wine cubbies and a bar fridge — the perfect little buffet spot for entertaining. It is flanked on either side by pull out pantries that I’m sure will get a ton of use. Since the neighboring room has literally three walls of almost full height windows, the kitchen gets plenty of light.
The gold shelving brackets, large pendant fixtures over the island and the tile mural behind the range all pay subtle homage to the home’s prairie style architecture and bring a bit of sparkle to the room.
Even though the room is quite large, the work triangle is very tight with the large Subzero fridge, sink and range all nearby for easy maneuvering during meal prep. There is seating for four at the island, and work aisles are generous.
Designed by: Susan Klimala, CKD, CBD
Photography by: LOMA Studios
For more information on kitchen and bath design ideas go to: www.kitchenstudio-ge.com
Find the right local pro for your project

Example of a large trendy l-shaped dark wood floor and brown floor open concept kitchen design in San Francisco with a farmhouse sink, raised-panel cabinets, white cabinets, marble countertops, white backsplash, ceramic backsplash, paneled appliances, an island and white countertops

Open concept kitchen - huge farmhouse l-shaped light wood floor and beige floor open concept kitchen idea in Salt Lake City with a farmhouse sink, beaded inset cabinets, white cabinets, quartzite countertops, beige backsplash, limestone backsplash, white appliances, two islands and beige countertops
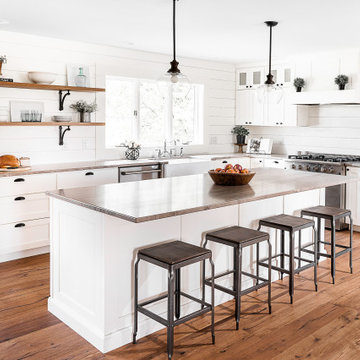
Fairfield, Iowa Modern Farmhouse Kitchen Design by Jim and Teresa Huffman
#JCHuffmanCabinetry
https://jchuffman.com/
Here is the design collaboration of two professionals – the homeowner, who is also a Real Estate Broker with a talent for design and the kitchen designer. The captivating result of their talent features a chef’s dream kitchen. Family and guests can join in the activities with island seating while everything is readily accessible for the cook in the cabinetry surrounding the multi-purpose island. This house remodel was designed with Modern Farmhouse style; warm, relaxing and full of charm delivering the feeling of a simpler time.
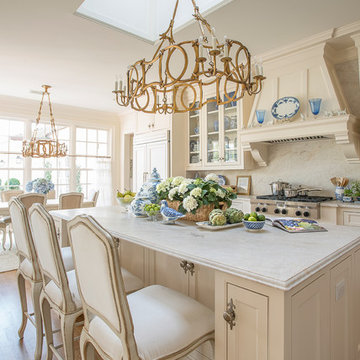
Open concept kitchen - large traditional l-shaped medium tone wood floor and brown floor open concept kitchen idea in Dallas with shaker cabinets, white cabinets, marble countertops, white backsplash, an island, an undermount sink, paneled appliances and marble backsplash
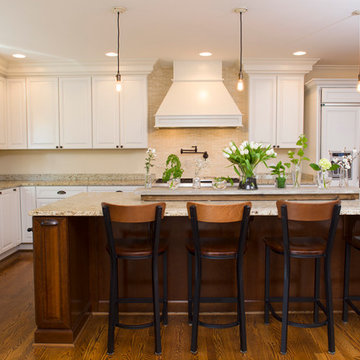
Sponsored
Columbus, OH
The Creative Kitchen Company
Franklin County's Kitchen Remodeling and Refacing Professional
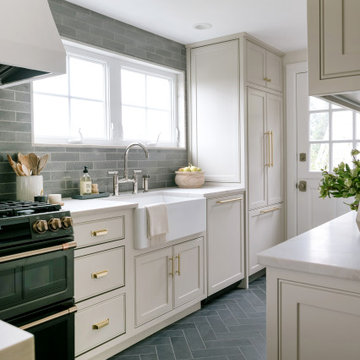
Lovely kitchen remodel featuring inset cabinetry, herringbone patterned tile, Cedar & Moss lighting, and freshened up surfaces throughout. Design: Cohesively Curated. Photos: Carina Skrobecki. Build: Blue Sound Construction, Inc.

For this kitchen, stylish cabinetry offers great latitude in creating a relaxed lifestyle. The best of traditional styling, the raised panel mitered door provides an elegant feel, shown in cherry wood, creating the perfect visual backdrop to the white island. Cabinetry is completed with Sienna Bordeaux granite. Create your everyday paradise with JC Huffman Cabinetry.

Open concept kitchen - large traditional u-shaped light wood floor and beige floor open concept kitchen idea in Detroit with a farmhouse sink, shaker cabinets, green cabinets, quartz countertops, white backsplash, marble backsplash, stainless steel appliances, an island and white countertops

Example of a mid-sized classic medium tone wood floor kitchen design in Boston with an undermount sink, raised-panel cabinets, white cabinets, granite countertops, beige backsplash, subway tile backsplash, stainless steel appliances and an island

Inspiration for a transitional u-shaped beige floor eat-in kitchen remodel in Orange County with a farmhouse sink, recessed-panel cabinets, medium tone wood cabinets, marble countertops, multicolored backsplash, stainless steel appliances, an island and multicolored countertops

The showstopper kitchen is punctuated by the blue skies and green rolling hills of this Omaha home's exterior landscape. The crisp black and white kitchen features a vaulted ceiling with wood ceiling beams, large modern black windows, wood look tile floors, Wolf Subzero appliances, a large kitchen island with seating for six, an expansive dining area with floor to ceiling windows, black and gold island pendants, quartz countertops and a marble tile backsplash. A scullery located behind the kitchen features ample pantry storage, a prep sink, a built-in coffee bar and stunning black and white marble floor tile.
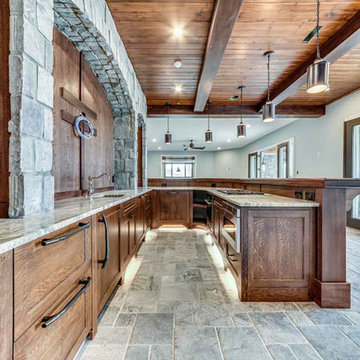
Sponsored
Fredericksburg, OH
High Point Cabinets
Columbus' Experienced Custom Cabinet Builder | 4x Best of Houzz Winner

Open concept kitchen - mid-sized coastal l-shaped light wood floor and beige floor open concept kitchen idea in Los Angeles with an undermount sink, white cabinets, gray backsplash, stainless steel appliances, an island, quartzite countertops, cement tile backsplash, white countertops and recessed-panel cabinets

Best of Houzz Kitchen Design 2016 winner. A custom kitchen remodel was one of the final projects for this beautiful Georgian Century Home. All the details were part of the effort to maintain the feel of an old kitchen but with all the most current conveniences. Notice the glass cabinet hung in front of a window, granite counter top repeated as the back splash, porcelain tiles that mimic wood and marble on the floor, a stunning island light and the coffered ceiling.
Michael Jacob Photography
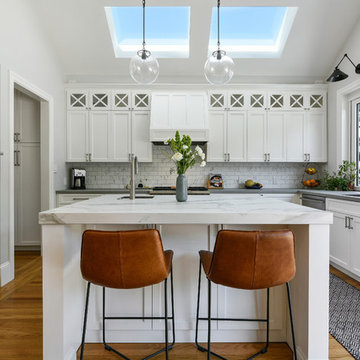
Inspiration for a mid-sized transitional u-shaped medium tone wood floor and brown floor open concept kitchen remodel in San Francisco with an undermount sink, shaker cabinets, white cabinets, stainless steel appliances, an island, gray countertops, concrete countertops, white backsplash and marble backsplash
Kitchen Ideas & Designs

Alise O'Brien Photography
Kitchen - traditional kitchen idea in St Louis with white countertops and beaded inset cabinets
Kitchen - traditional kitchen idea in St Louis with white countertops and beaded inset cabinets

This 1970's home had a complete makeover! The goal of the project was to 1) open up the main floor living and gathering spaces and 2) create a more beautiful and functional kitchen. We took out the dividing wall between the front living room and the kitchen and dining room to create one large gathering space, perfect for a young family and for entertaining friends!
Onto the exciting part - the kitchen! The existing kitchen was U-Shaped with not much room to have more than 1 person working at a time. We kept the appliances in the same locations, but really expanded the amount of workspace and cabinet storage by taking out the peninsula and adding a large island. The cabinetry, from Holiday Kitchens, is a blue-gray color on the lowers and classic white on the uppers. The countertops are walnut butcherblock on the perimeter and a marble looking quartz on the island. The backsplash, one of our favorites, is a diamond shaped mosaic in a rhombus pattern, which adds just the right amount of texture without overpowering all the gorgeous details of the cabinets and countertops. The hardware is a champagne bronze - one thing we love to do is mix and match our metals! The faucet is from Kohler and is in Matte Black, the sink is from Blanco and is white. The flooring is a luxury vinyl plank with a warm wood tone - which helps bring all the elements of the kitchen together we think!
Overall - this is one of our favorite kitchens to date - so many beautiful details on their own, but put together create this gorgeous kitchen!
104






