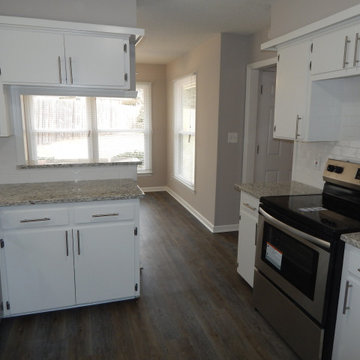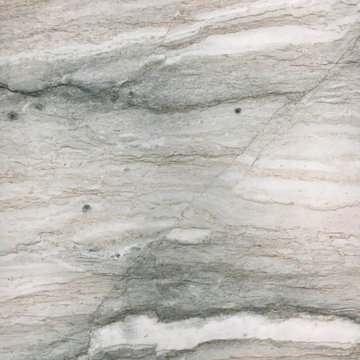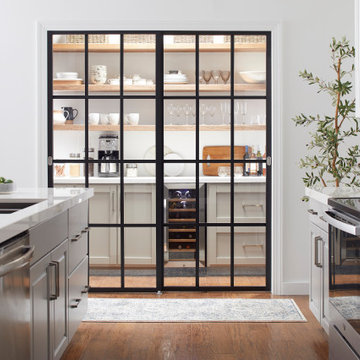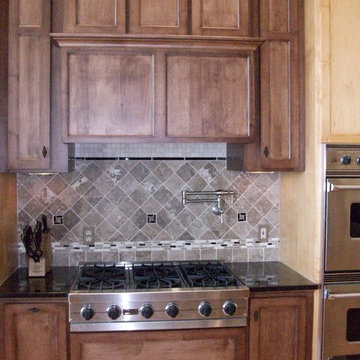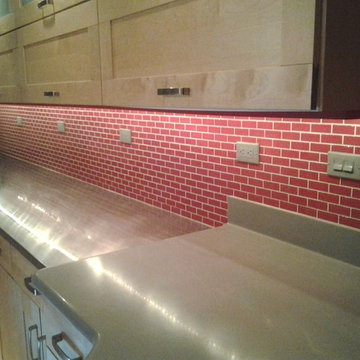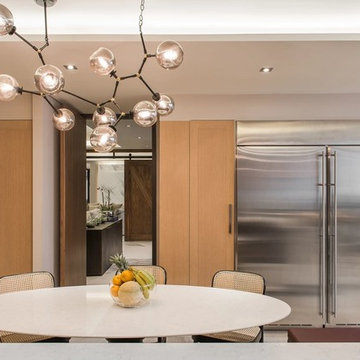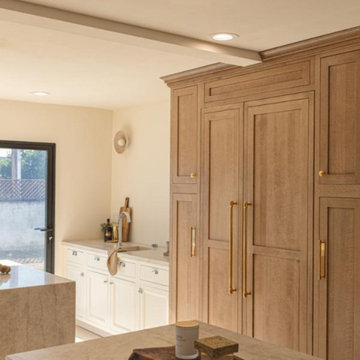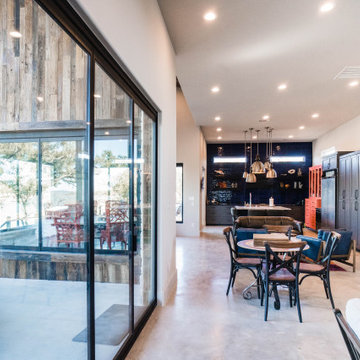Kitchen Ideas & Designs
Refine by:
Budget
Sort by:Popular Today
23141 - 23160 of 4,395,348 photos
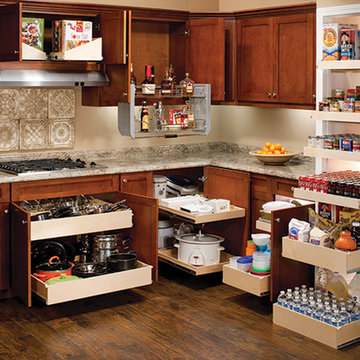
Turn your storage into usable storage space. Increase storage capacity by up to 50%.
Example of a kitchen design in Other
Example of a kitchen design in Other
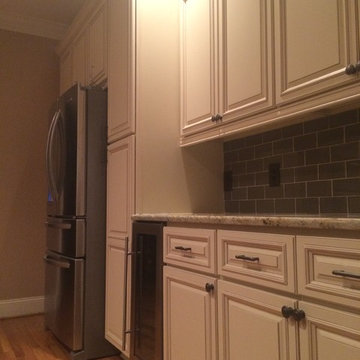
Example of a large classic u-shaped light wood floor kitchen design in Other with a double-bowl sink, raised-panel cabinets, white cabinets, granite countertops, gray backsplash, glass tile backsplash, stainless steel appliances and an island
Find the right local pro for your project
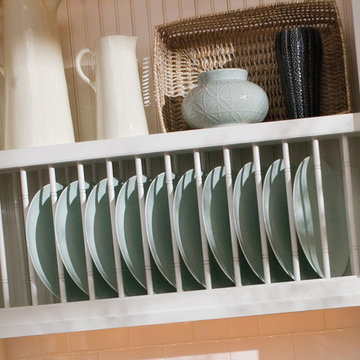
A decoritive plate rack cabinet displays your beautiful dishware (Dura Supreme WOPDC).
Reminisce about your favorite beachfront destination and your mind’s eye evokes a serene, comfortable cottage with windows thrown open to catch the air, and the relaxing sound of waves nearby. In the shade of the porch, a hammock sways invitingly in the breeze.
The color palette is simple and clean, with hues of white, like sunlight reflecting off sand, and blue-grays, the color of sky and water. Wood surfaces have soft painted finishes or a scrubbed-clean, natural wood look. “Cottage” styling is carefree living, where every element conspires to create a casual environment for comfort and relaxation.
This cottage kitchen features Antique White and Mineral painted cabinetry. These soft hues bring in the clean and simplicity of Cottage Style. As for hardware, bin pulls are a popular choice and make working in the kitchen much easier.
Request a FREE Brochure:
http://www.durasupreme.com/request-brochure
Find a dealer near you today:
http://www.durasupreme.com/dealer-locator
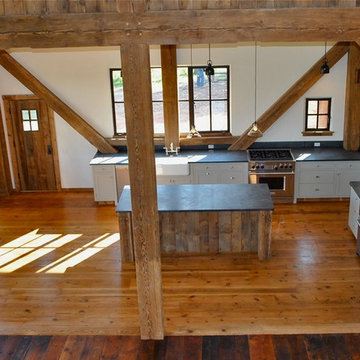
Paint and Barn Board Cabinetry in a beautifully reconstructed post and beam barn.
Elegant kitchen photo in Other
Elegant kitchen photo in Other
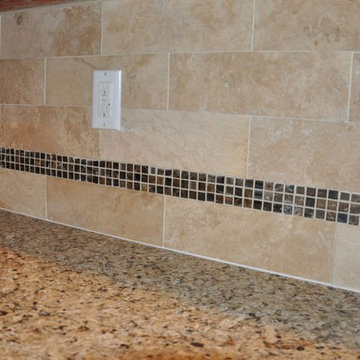
Granite countertops and tile backsplash ideas from Supreme Surface, Inc.
Inspiration for an eclectic kitchen remodel in Indianapolis
Inspiration for an eclectic kitchen remodel in Indianapolis
Reload the page to not see this specific ad anymore
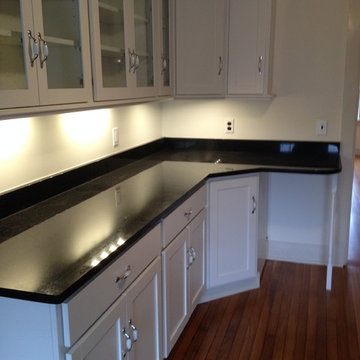
Kari Davala
Kitchen - mid-sized country l-shaped medium tone wood floor and beige floor kitchen idea in New York with an undermount sink, shaker cabinets, white cabinets, granite countertops, stainless steel appliances and black countertops
Kitchen - mid-sized country l-shaped medium tone wood floor and beige floor kitchen idea in New York with an undermount sink, shaker cabinets, white cabinets, granite countertops, stainless steel appliances and black countertops
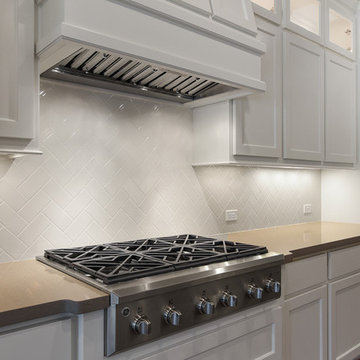
Large transitional l-shaped porcelain tile eat-in kitchen photo in Houston with a farmhouse sink, shaker cabinets, white cabinets, quartz countertops, white backsplash, subway tile backsplash, stainless steel appliances and an island
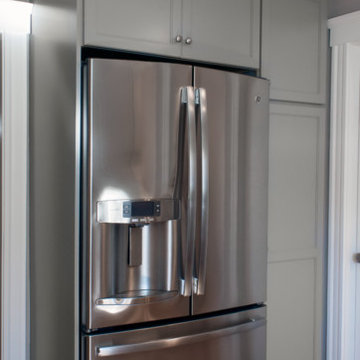
This modest house needed a kitchen update. The Diamond Cabinets and granite tops, along with the stainless steel appliances gave this kitchen a much needed facelift, but on a budget. You would never know by looking at the space. The stacked crown moulding, and efficient use of the entire space makes this kitchen seem like a custom kitchen. Design by Cheryl Tasovac
Photo by Lauren Nelson
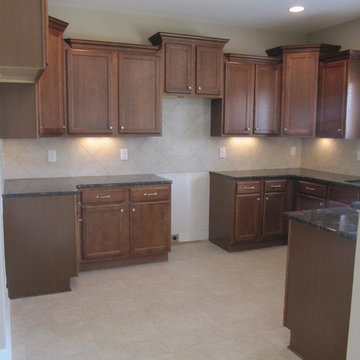
Enclosed kitchen - mid-sized traditional u-shaped porcelain tile and beige floor enclosed kitchen idea in Raleigh with a peninsula, a double-bowl sink, granite countertops, beige backsplash, porcelain backsplash and black countertops
Reload the page to not see this specific ad anymore
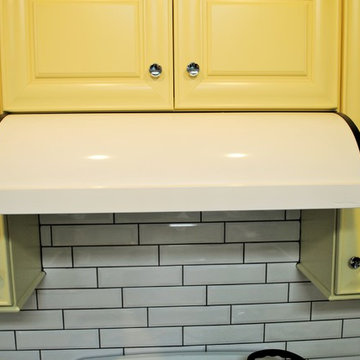
36" Aga Legacy dual fuel range, Aga Legacy dishwasher and Matching Vent-a-hood. Kemper cabinets with Bellmont doors in honeysuckle. Beveled subway tiles
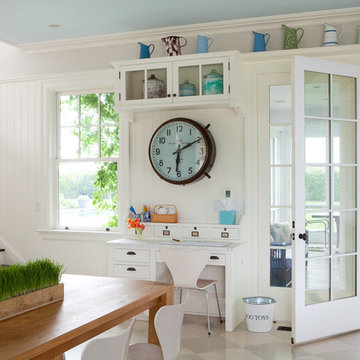
Open concept kitchen - huge contemporary l-shaped travertine floor open concept kitchen idea in New York with a drop-in sink, glass-front cabinets, soapstone countertops, white backsplash, stone slab backsplash, stainless steel appliances and an island
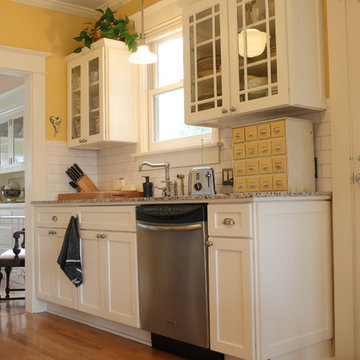
Example of a mid-sized classic galley medium tone wood floor open concept kitchen design in Portland with a single-bowl sink, shaker cabinets, white cabinets, granite countertops, white backsplash, subway tile backsplash, stainless steel appliances and an island
Kitchen Ideas & Designs
Reload the page to not see this specific ad anymore
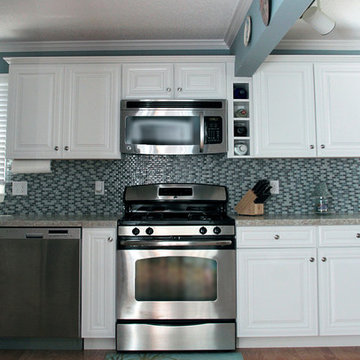
Decisively Candid
Mid-sized beach style galley medium tone wood floor eat-in kitchen photo in New York with a drop-in sink, raised-panel cabinets, white cabinets, laminate countertops, blue backsplash, glass tile backsplash, stainless steel appliances and no island
Mid-sized beach style galley medium tone wood floor eat-in kitchen photo in New York with a drop-in sink, raised-panel cabinets, white cabinets, laminate countertops, blue backsplash, glass tile backsplash, stainless steel appliances and no island
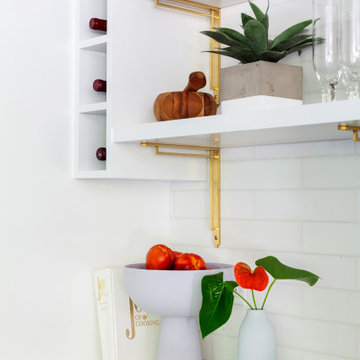
Free ebook, Creating the Ideal Kitchen. DOWNLOAD NOW
One of my favorite things to work on is older homes with a bit of history because I find it an interesting challenge to marry the historical architectural features of a home with modern design elements that work well for my client’s current lifestyle.
This home was particularly fun because it was the second kitchen we had done for this family and was quite a departure from the style of the first kitchen.
The before shot of the kitchen shows a view from the family room. See the dropped ceiling? We were curious, was this just part of the design or was the dropped ceiling there to hide mechanicals? Well we soon found out that it was mostly decorative (yay!), and with the exception of a little bit of work to some plumbing from an upstairs bathroom and rerouting of the ventilation system within the original floor joists, we were in the clear, phew! The shot of the completed kitchen from roughly the same vantage point shows how much taller the ceilings are. It makes a huge difference in the feel of the space. Dark and gloomy turned fresh and light!
Another serious consideration was what do we do with the skinny transom window above the refrigerator. After much back and forth, we decided to eliminate it and do some open shelving instead. This ended up being one of the nicest areas in the room. I am calling it the “fun zone” because it houses all the barware, wine cubbies and a bar fridge — the perfect little buffet spot for entertaining. It is flanked on either side by pull out pantries that I’m sure will get a ton of use. Since the neighboring room has literally three walls of almost full height windows, the kitchen gets plenty of light.
The gold shelving brackets, large pendant fixtures over the island and the tile mural behind the range all pay subtle homage to the home’s prairie style architecture and bring a bit of sparkle to the room.
Even though the room is quite large, the work triangle is very tight with the large Subzero fridge, sink and range all nearby for easy maneuvering during meal prep. There is seating for four at the island, and work aisles are generous.
Designed by: Susan Klimala, CKD, CBD
Photography by: LOMA Studios
For more information on kitchen and bath design ideas go to: www.kitchenstudio-ge.com
1158






