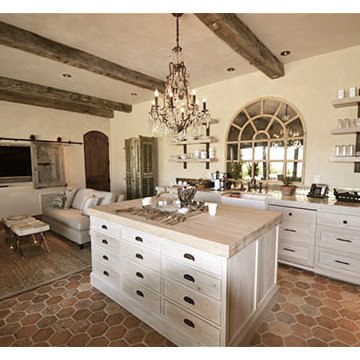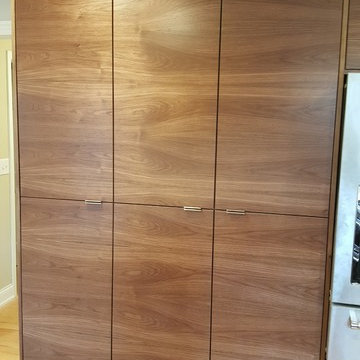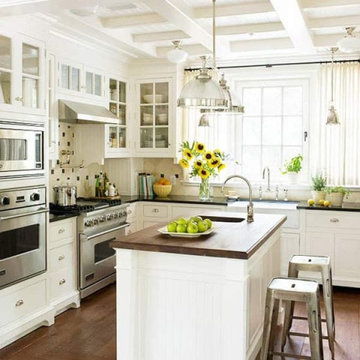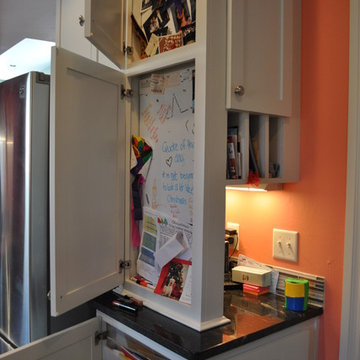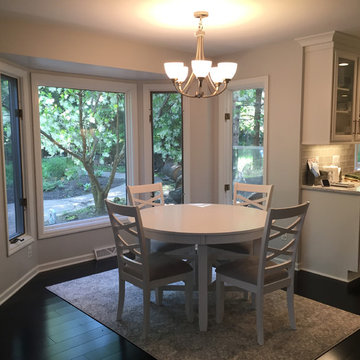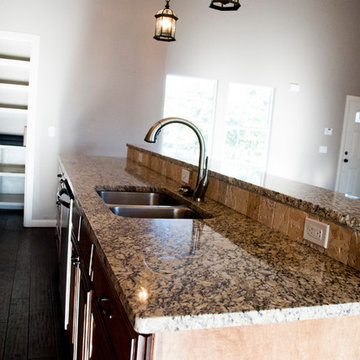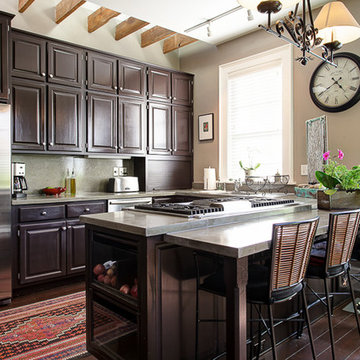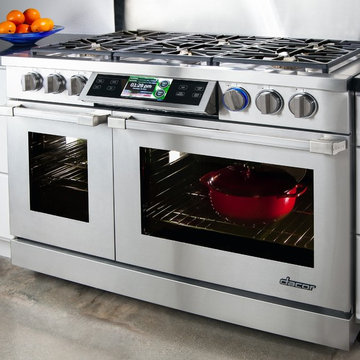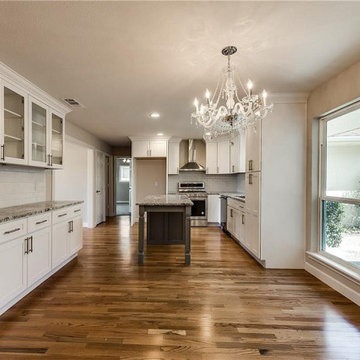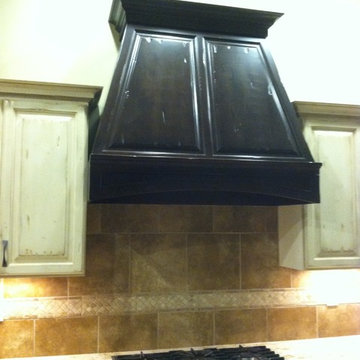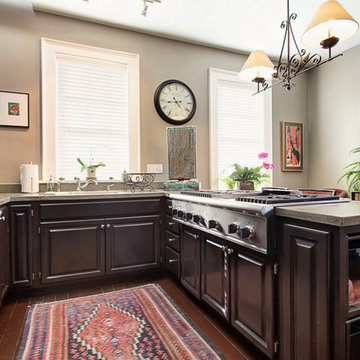Kitchen Ideas & Designs
Refine by:
Budget
Sort by:Popular Today
25181 - 25200 of 4,397,111 photos
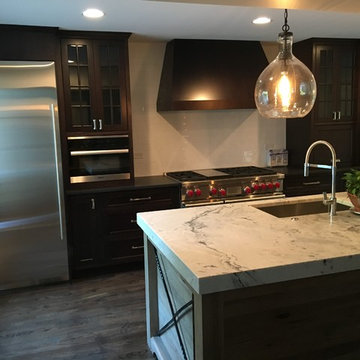
Mid-sized cottage chic single-wall dark wood floor and black floor eat-in kitchen photo in Chicago with an undermount sink, flat-panel cabinets, dark wood cabinets, marble countertops, white backsplash, ceramic backsplash, stainless steel appliances, an island and white countertops
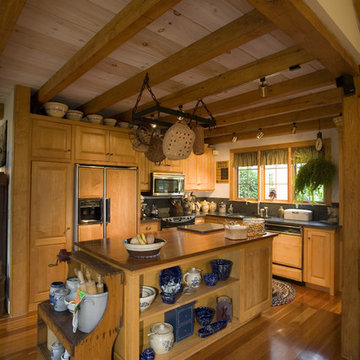
Inspiration for a timeless l-shaped kitchen remodel in Providence with medium tone wood cabinets
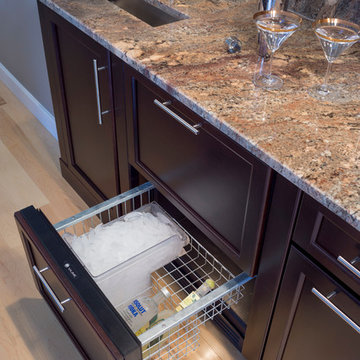
Complete Kitchen Remodel Designed by Interior Designer Nathan J. Reynolds and Installed by RI Kitchen & Bath. phone: (508) 837 - 3972 email: nathan@insperiors.com www.insperiors.com Photography Courtesy of © 2012 John Anderson Photography.
Find the right local pro for your project
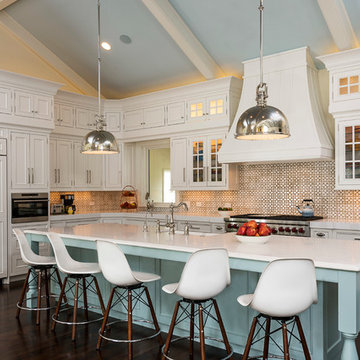
Kitchen Designer: Glenda Swanson at Geneva Cabinet Gallery, Geneva, IL
Example of a country l-shaped dark wood floor eat-in kitchen design in Chicago with beaded inset cabinets, white cabinets, multicolored backsplash, an island, marble countertops, a farmhouse sink, ceramic backsplash and paneled appliances
Example of a country l-shaped dark wood floor eat-in kitchen design in Chicago with beaded inset cabinets, white cabinets, multicolored backsplash, an island, marble countertops, a farmhouse sink, ceramic backsplash and paneled appliances
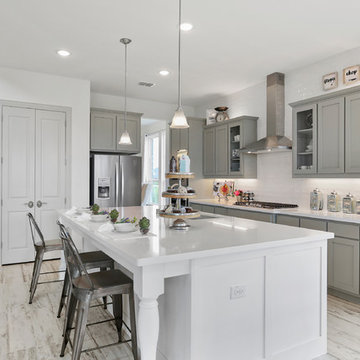
Eat-in kitchen - mid-sized l-shaped light wood floor and beige floor eat-in kitchen idea in Dallas with an undermount sink, white cabinets, solid surface countertops, white backsplash, subway tile backsplash, stainless steel appliances, an island, white countertops and shaker cabinets
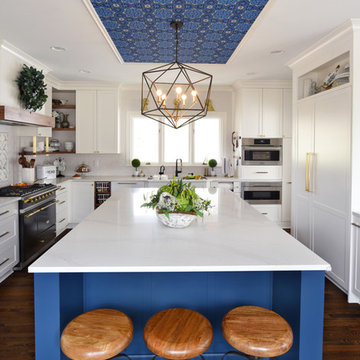
Example of a transitional dark wood floor and brown floor kitchen design in Cincinnati with shaker cabinets, white cabinets, gray backsplash, stainless steel appliances, an island and gray countertops

Large cottage single-wall vinyl floor, brown floor and exposed beam eat-in kitchen photo in Los Angeles with a farmhouse sink, recessed-panel cabinets, white cabinets, quartz countertops, white backsplash, porcelain backsplash, stainless steel appliances, an island and white countertops
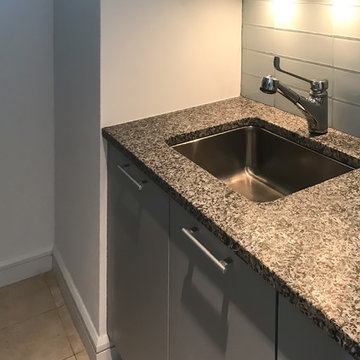
Example of a small trendy galley enclosed kitchen design in New York with no island
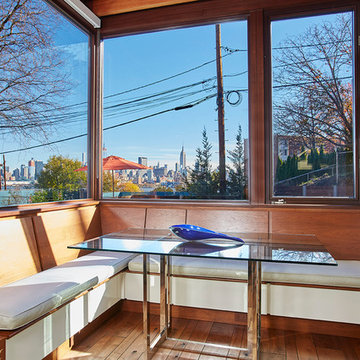
Unique and singular, this home enjoys stunning, direct views of New York City and the Hudson River. Theinnovative Mid Century design features a rear façade of glass that showcases the views. The floor plan is perfect for entertaining with an indoor/outdoor flow to the landscaped patio, terrace and plunge pool. The master suite offers city views, a terrace, lounge, massive spa-like bath and a large walk-in closet. This home features expert use of organic materials and attention to detail throughout. 907castlepoint.com.
Kitchen Ideas & Designs
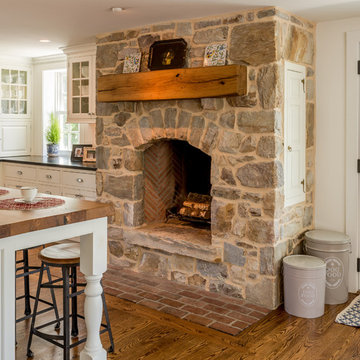
Angle Eye Photography
Farmhouse u-shaped medium tone wood floor and brown floor eat-in kitchen photo in Philadelphia with a farmhouse sink, glass-front cabinets, white cabinets, wood countertops, white backsplash, subway tile backsplash, stainless steel appliances and an island
Farmhouse u-shaped medium tone wood floor and brown floor eat-in kitchen photo in Philadelphia with a farmhouse sink, glass-front cabinets, white cabinets, wood countertops, white backsplash, subway tile backsplash, stainless steel appliances and an island

Dramatic contemporary kitchen in a cool grey with slightly off white grey walls. The stainless steel in this kitchen brings out the balance of warm and cool.
Joe Currie, Designer
John Olson, Photographer
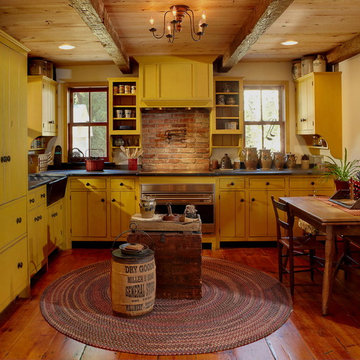
This custom kitchen includes cabinetry crafted in the "primitive" style. State of the art appliances are hidden behind cabinet panels, giving the kitchen an authentic period look.
1260






