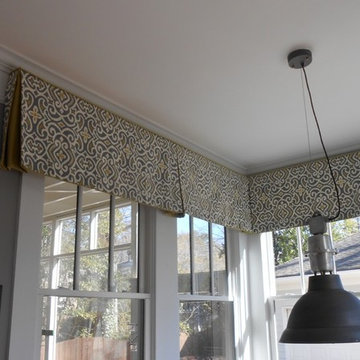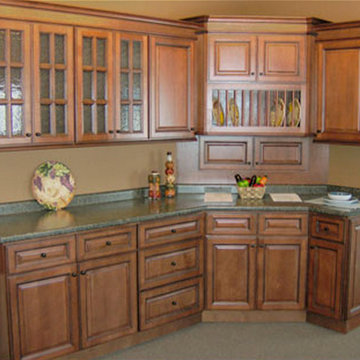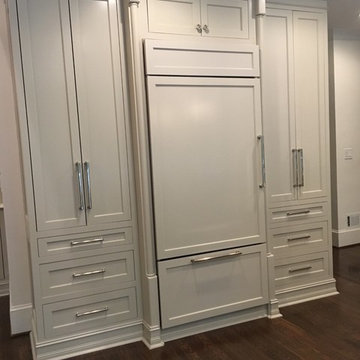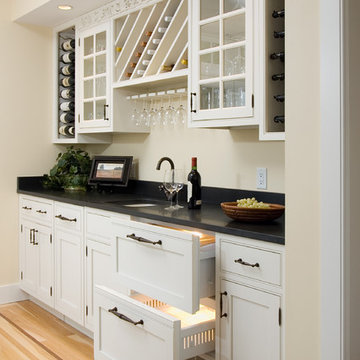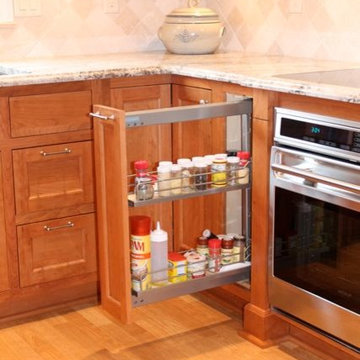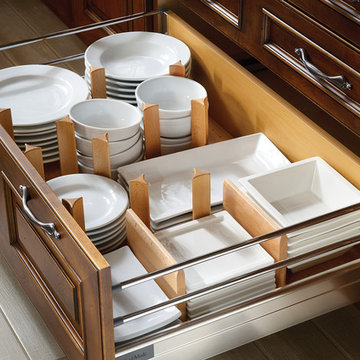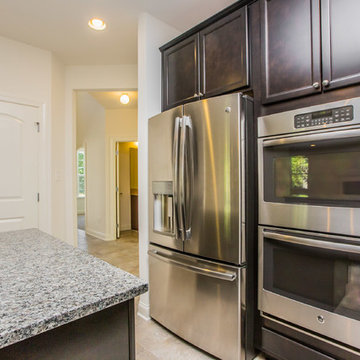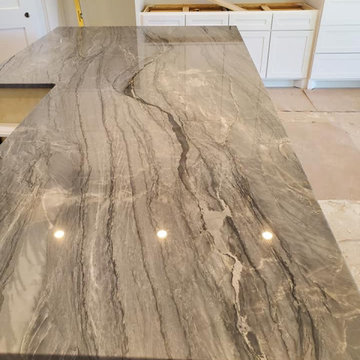Kitchen Ideas & Designs
Refine by:
Budget
Sort by:Popular Today
25221 - 25240 of 4,406,946 photos
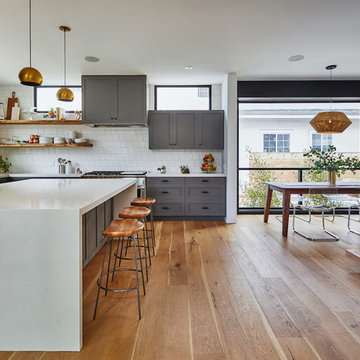
The kitchen with adjacent dining room and portion of stair as framed through the threshold of the outdoor dining deck door access. Photo by Dan Arnold
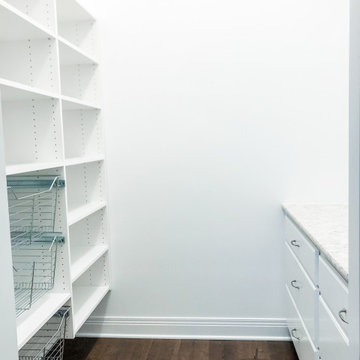
Enclosed kitchen - large traditional galley light wood floor and brown floor enclosed kitchen idea in Other with flat-panel cabinets, white cabinets, quartzite countertops, no island and white countertops
Find the right local pro for your project
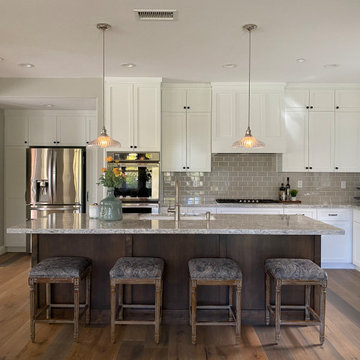
Inspiration for a large transitional l-shaped medium tone wood floor and brown floor kitchen remodel in San Luis Obispo with an undermount sink, shaker cabinets, white cabinets, gray backsplash, subway tile backsplash, stainless steel appliances, an island and gray countertops
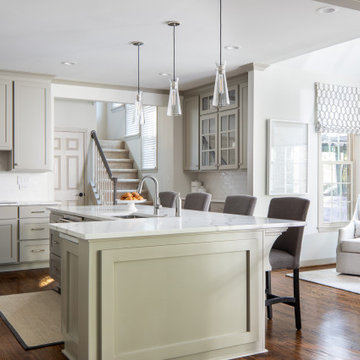
Without changing the footprint, this kitchen received a total makeover, with new profiles for the cabinets and a single-level island.
Example of a transitional dark wood floor and brown floor kitchen design in Atlanta with shaker cabinets, gray cabinets, quartz countertops, white backsplash, porcelain backsplash, an island and white countertops
Example of a transitional dark wood floor and brown floor kitchen design in Atlanta with shaker cabinets, gray cabinets, quartz countertops, white backsplash, porcelain backsplash, an island and white countertops
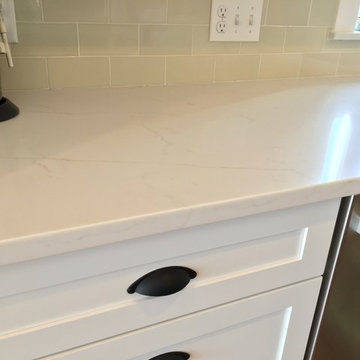
Aurea Stone Countertop (Epitome) and Ann Sacks/Michael Smith subway tile in Gloss Ghost. Cabinets are Decora White Harmony Maple.
Inspiration for a huge cottage l-shaped medium tone wood floor and brown floor open concept kitchen remodel in New York with an undermount sink, shaker cabinets, white cabinets, quartz countertops, beige backsplash, ceramic backsplash, stainless steel appliances, an island and white countertops
Inspiration for a huge cottage l-shaped medium tone wood floor and brown floor open concept kitchen remodel in New York with an undermount sink, shaker cabinets, white cabinets, quartz countertops, beige backsplash, ceramic backsplash, stainless steel appliances, an island and white countertops
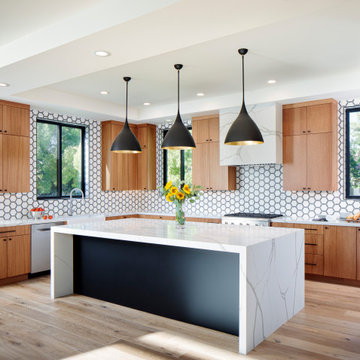
Example of a large minimalist l-shaped light wood floor and beige floor open concept kitchen design in San Francisco with a farmhouse sink, flat-panel cabinets, medium tone wood cabinets, quartz countertops, white backsplash, ceramic backsplash, stainless steel appliances, an island and white countertops
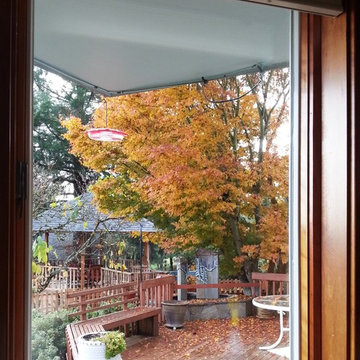
Huper Optik Ceramic 40 Window Tint
Arts and crafts kitchen photo in Portland
Arts and crafts kitchen photo in Portland
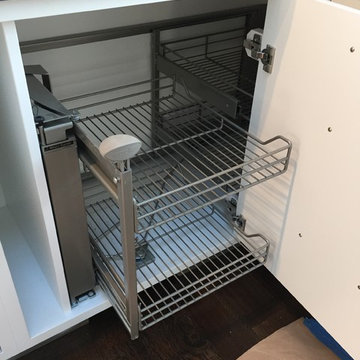
This spacious kitchen in Westchester County is flooded with light from huge windows on 3 sides of the kitchen plus two skylights in the vaulted ceiling. The dated kitchen was gutted and reconfigured to accommodate this large kitchen with crisp white cabinets and walls. Ship lap paneling on both walls and ceiling lends a casual-modern charm while stainless steel toe kicks, walnut accents and Pietra Cardosa limestone bring both cool and warm tones to this clean aesthetic. Kitchen design and custom cabinetry, built ins, walnut countertops and paneling by Studio Dearborn. Architect Frank Marsella. Interior design finishes by Tami Wassong Interior Design. Pietra cardosa limestone countertops and backsplash by Marble America. Appliances by Subzero; range hood insert by Best. Cabinetry color: Benjamin Moore Super White. Hardware by Top Knobs. Photography Adam Macchia.
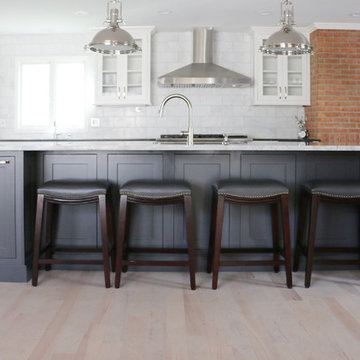
Sponsored
Columbus, OH
The Creative Kitchen Company
Franklin County's Kitchen Remodeling and Refacing Professional
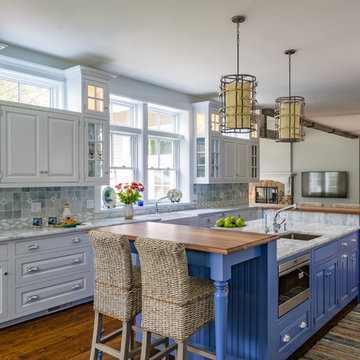
SKI Design - Suzy Kennedy, Smook Architecture and Design, Eric Roth Photography
Example of a classic dark wood floor open concept kitchen design in Boston with an undermount sink, raised-panel cabinets, white cabinets, multicolored backsplash, stainless steel appliances, an island and multicolored countertops
Example of a classic dark wood floor open concept kitchen design in Boston with an undermount sink, raised-panel cabinets, white cabinets, multicolored backsplash, stainless steel appliances, an island and multicolored countertops
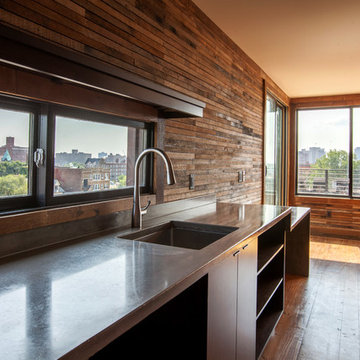
The walls clad in reclaimed lumber provide contrast and balance to the concrete countertop
Mountain style kitchen photo in Detroit with concrete countertops
Mountain style kitchen photo in Detroit with concrete countertops
Kitchen Ideas & Designs
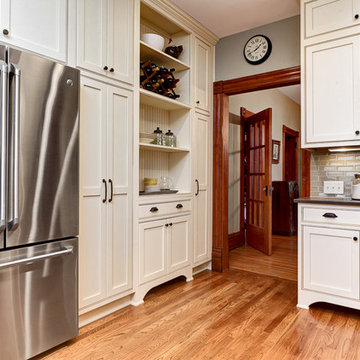
Sponsored
Columbus, OH
Hope Restoration & General Contracting
Columbus Design-Build, Kitchen & Bath Remodeling, Historic Renovations
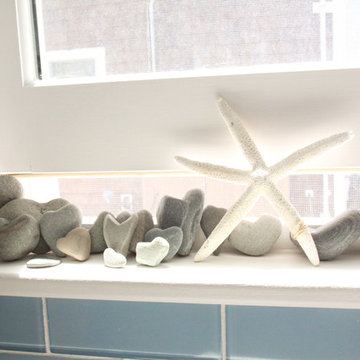
Eat-in kitchen - large coastal u-shaped light wood floor eat-in kitchen idea in Boston with a farmhouse sink, shaker cabinets, white cabinets, quartz countertops, blue backsplash, subway tile backsplash, stainless steel appliances and an island
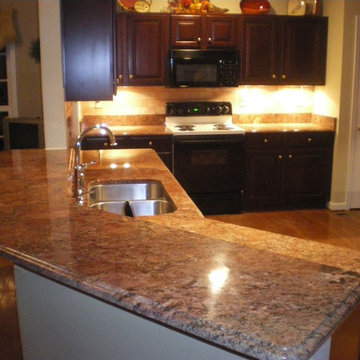
Inspiration for a l-shaped medium tone wood floor eat-in kitchen remodel in Minneapolis with a double-bowl sink, dark wood cabinets, granite countertops, black appliances and an island
1262






