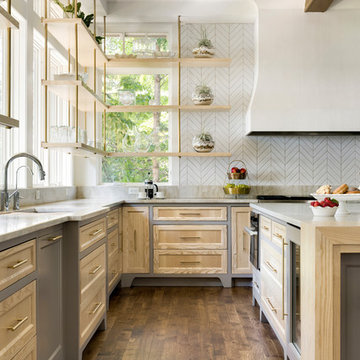Kitchen Ideas & Designs
Refine by:
Budget
Sort by:Popular Today
3081 - 3100 of 4,393,751 photos

Nantucket Architectural Photography
Example of a beach style u-shaped light wood floor kitchen design in Boston with a farmhouse sink, recessed-panel cabinets, white cabinets, white backsplash, subway tile backsplash, colored appliances and no island
Example of a beach style u-shaped light wood floor kitchen design in Boston with a farmhouse sink, recessed-panel cabinets, white cabinets, white backsplash, subway tile backsplash, colored appliances and no island
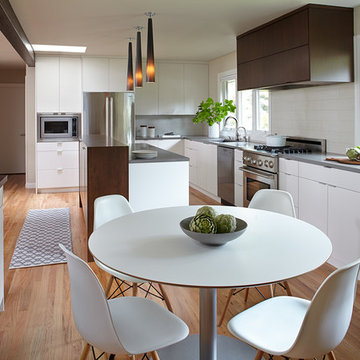
This outdated Mid Century ranch built in late 1950’s was in serious need of an update. Our clients wanted a fresh contemporary feel that was simple in design and reflected the original Mid Century feel of the home.
The new frosted Plexiglas railing allows the now open staircase and modern pendant to become part of the small dining area. White painted cabinetry with slab doors and minimal pulls add a lighter component and balance out the dark walnut cabinetry. The (3) built-in charging drawers, Legrand retractable outlets and a single door hood that opens with a light touch add a "cool" functional vibe to the space.,
Gray quartz countertops and a rectilinear white tile backsplash add serenity and tie in the stainless appliances giving the kitchen a modern feel.
A wood waterfall countertop detail on the back of the island adds interest to the space and is anchored by the unique handblown wave glass pendants in a soft grey color.
The new exposed support is both dramatic and functional in that it hides a support post in open bookcase cabinet.
Wendi Nordeck Photography

Jeffrey Totaro
Enclosed kitchen - transitional u-shaped black floor enclosed kitchen idea in Philadelphia with an undermount sink, glass-front cabinets, white cabinets, white backsplash, subway tile backsplash and stainless steel appliances
Enclosed kitchen - transitional u-shaped black floor enclosed kitchen idea in Philadelphia with an undermount sink, glass-front cabinets, white cabinets, white backsplash, subway tile backsplash and stainless steel appliances
Find the right local pro for your project

Courtney Apple
Eat-in kitchen - mid-sized contemporary l-shaped porcelain tile and multicolored floor eat-in kitchen idea in Philadelphia with a farmhouse sink, gray cabinets, white backsplash, ceramic backsplash, stainless steel appliances, no island, shaker cabinets and gray countertops
Eat-in kitchen - mid-sized contemporary l-shaped porcelain tile and multicolored floor eat-in kitchen idea in Philadelphia with a farmhouse sink, gray cabinets, white backsplash, ceramic backsplash, stainless steel appliances, no island, shaker cabinets and gray countertops
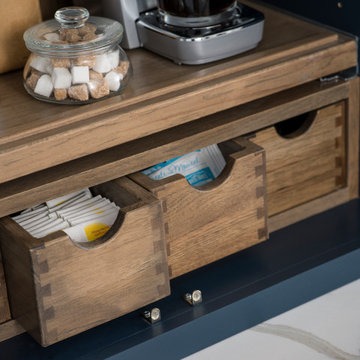
This modern farmhouse kitchen features a beautiful combination of Navy Blue painted and gray stained Hickory cabinets that’s sure to be an eye-catcher. The elegant “Morel” stain blends and harmonizes the natural Hickory wood grain while emphasizing the grain with a subtle gray tone that beautifully coordinated with the cool, deep blue paint.
The “Gale Force” SW 7605 blue paint from Sherwin-Williams is a stunning deep blue paint color that is sophisticated, fun, and creative. It’s a stunning statement-making color that’s sure to be a classic for years to come and represents the latest in color trends. It’s no surprise this beautiful navy blue has been a part of Dura Supreme’s Curated Color Collection for several years, making the top 6 colors for 2017 through 2020.
Beyond the beautiful exterior, there is so much well-thought-out storage and function behind each and every cabinet door. The two beautiful blue countertop towers that frame the modern wood hood and cooktop are two intricately designed larder cabinets built to meet the homeowner’s exact needs.
The larder cabinet on the left is designed as a beverage center with apothecary drawers designed for housing beverage stir sticks, sugar packets, creamers, and other misc. coffee and home bar supplies. A wine glass rack and shelves provides optimal storage for a full collection of glassware while a power supply in the back helps power coffee & espresso (machines, blenders, grinders and other small appliances that could be used for daily beverage creations. The roll-out shelf makes it easier to fill clean and operate each appliance while also making it easy to put away. Pocket doors tuck out of the way and into the cabinet so you can easily leave open for your household or guests to access, but easily shut the cabinet doors and conceal when you’re ready to tidy up.
Beneath the beverage center larder is a drawer designed with 2 layers of multi-tasking storage for utensils and additional beverage supplies storage with space for tea packets, and a full drawer of K-Cup storage. The cabinet below uses powered roll-out shelves to create the perfect breakfast center with power for a toaster and divided storage to organize all the daily fixings and pantry items the household needs for their morning routine.
On the right, the second larder is the ultimate hub and center for the homeowner’s baking tasks. A wide roll-out shelf helps store heavy small appliances like a KitchenAid Mixer while making them easy to use, clean, and put away. Shelves and a set of apothecary drawers help house an assortment of baking tools, ingredients, mixing bowls and cookbooks. Beneath the counter a drawer and a set of roll-out shelves in various heights provides more easy access storage for pantry items, misc. baking accessories, rolling pins, mixing bowls, and more.
The kitchen island provides a large worktop, seating for 3-4 guests, and even more storage! The back of the island includes an appliance lift cabinet used for a sewing machine for the homeowner’s beloved hobby, a deep drawer built for organizing a full collection of dishware, a waste recycling bin, and more!
All and all this kitchen is as functional as it is beautiful!
Request a FREE Dura Supreme Brochure Packet:
http://www.durasupreme.com/request-brochure
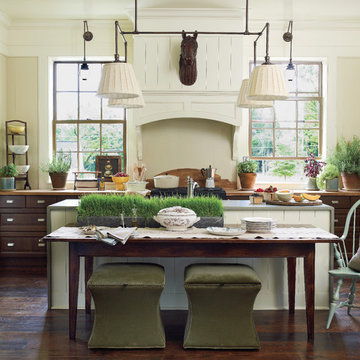
Inspiration for a mid-sized farmhouse u-shaped dark wood floor kitchen remodel in Atlanta with raised-panel cabinets, dark wood cabinets, wood countertops, paneled appliances and an island
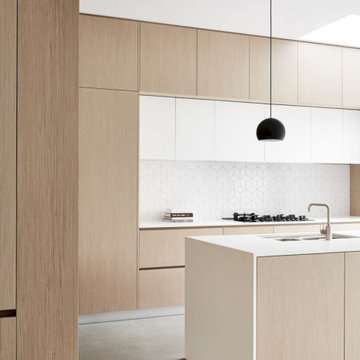
Open concept kitchen - large contemporary l-shaped laminate floor and beige floor open concept kitchen idea in Columbus with an undermount sink, flat-panel cabinets, light wood cabinets, quartzite countertops, white backsplash, ceramic backsplash, stainless steel appliances, an island and white countertops

Sponsored
Columbus, OH
Dave Fox Design Build Remodelers
Columbus Area's Luxury Design Build Firm | 17x Best of Houzz Winner!

To achieve a bright, light-filled kitchen and maximize the orchard views, a banquette was removed and floor to ceiling windows were added at the bay window.
Andrea Rugg Photography

The Modern-Style Kitchen Includes Italian custom-made cabinetry, electrically operated, new custom-made pantries, granite backsplash, wood flooring and granite countertops. The kitchen island combined exotic quartzite and accent wood countertops. Appliances included: built-in refrigerator with custom hand painted glass panel, wolf appliances, and amazing Italian Terzani chandelier.
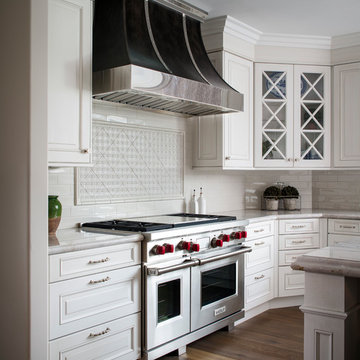
Elegant l-shaped dark wood floor and brown floor kitchen photo in Los Angeles with raised-panel cabinets, white cabinets and an island
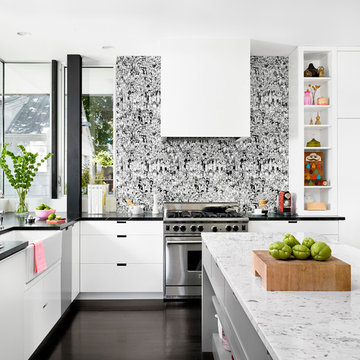
Casey Dunn
Inspiration for a contemporary kitchen remodel in Austin with a farmhouse sink, flat-panel cabinets and white cabinets
Inspiration for a contemporary kitchen remodel in Austin with a farmhouse sink, flat-panel cabinets and white cabinets
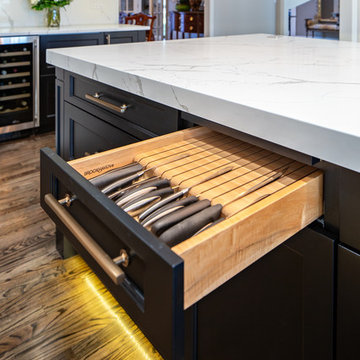
Keep you knifes organized and sharp with this knife storage solution.
Kitchen - large transitional u-shaped dark wood floor and brown floor kitchen idea in Other with an undermount sink, flat-panel cabinets, white cabinets, quartz countertops, white backsplash, stone slab backsplash, stainless steel appliances, an island and white countertops
Kitchen - large transitional u-shaped dark wood floor and brown floor kitchen idea in Other with an undermount sink, flat-panel cabinets, white cabinets, quartz countertops, white backsplash, stone slab backsplash, stainless steel appliances, an island and white countertops
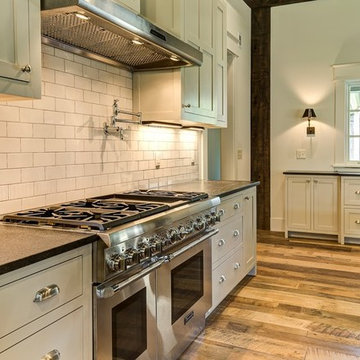
Sponsored
Columbus, OH
Snider & Metcalf Interior Design, LTD
Leading Interior Designers in Columbus, Ohio & Ponte Vedra, Florida

Build: Graystone Custom Builders, Interior Design: Blackband Design, Photography: Ryan Garvin
Example of a large cottage galley medium tone wood floor and brown floor open concept kitchen design in Orange County with a farmhouse sink, shaker cabinets, white cabinets, white backsplash, subway tile backsplash, stainless steel appliances, an island and white countertops
Example of a large cottage galley medium tone wood floor and brown floor open concept kitchen design in Orange County with a farmhouse sink, shaker cabinets, white cabinets, white backsplash, subway tile backsplash, stainless steel appliances, an island and white countertops

Open concept kitchen - contemporary u-shaped light wood floor, beige floor, exposed beam and vaulted ceiling open concept kitchen idea in Minneapolis with flat-panel cabinets, medium tone wood cabinets, marble countertops, multicolored backsplash, marble backsplash, an island and multicolored countertops

Dustin Halleck
Inspiration for a mid-sized transitional u-shaped ceramic tile and white floor eat-in kitchen remodel in Chicago with an undermount sink, shaker cabinets, gray cabinets, quartz countertops, white backsplash, ceramic backsplash, stainless steel appliances, no island and white countertops
Inspiration for a mid-sized transitional u-shaped ceramic tile and white floor eat-in kitchen remodel in Chicago with an undermount sink, shaker cabinets, gray cabinets, quartz countertops, white backsplash, ceramic backsplash, stainless steel appliances, no island and white countertops
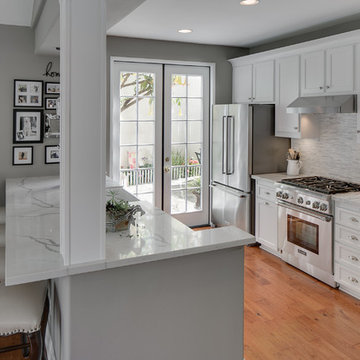
“We want to redo our cabinets…but my kitchen is so small!” We hear this a lot here at Reborn Cabinets. You might be surprised how many people put off refreshing their kitchen simply because homeowners can’t see beyond their own square footage. Not all of us can live in a big, sprawling ranch house, but that doesn’t mean that a small kitchen can’t be polished into a real gem! This project is a great example of how dramatic the difference can be when we rethink our space—even just a little! By removing hanging cabinets, this kitchen opened-up very nicely. The light from the preexisting French doors could flow wonderfully into the adjacent family room. The finishing touches were made by transforming a very small “breakfast nook” into a clean and useful storage space.
Kitchen Ideas & Designs

Sponsored
Columbus, OH
Dave Fox Design Build Remodelers
Columbus Area's Luxury Design Build Firm | 17x Best of Houzz Winner!
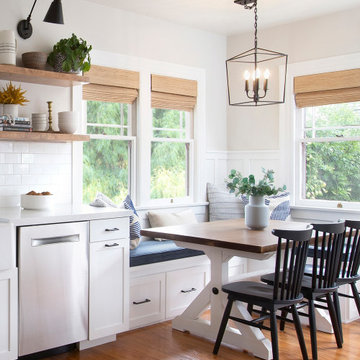
Example of a farmhouse medium tone wood floor and brown floor eat-in kitchen design in Denver with shaker cabinets, white cabinets and white countertops
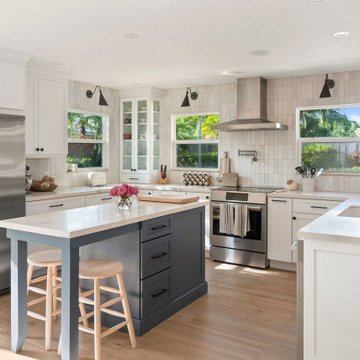
Mid-sized beach style u-shaped medium tone wood floor and brown floor eat-in kitchen photo in Tampa with an undermount sink, shaker cabinets, white cabinets, quartz countertops, white backsplash, porcelain backsplash, stainless steel appliances, an island and white countertops
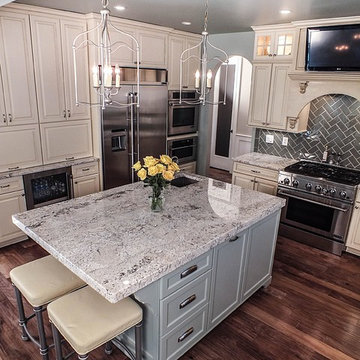
Photos by Gwendolyn Lanstrum
Large minimalist l-shaped dark wood floor eat-in kitchen photo in Cleveland with a drop-in sink, raised-panel cabinets, beige cabinets, granite countertops, gray backsplash, ceramic backsplash, stainless steel appliances and an island
Large minimalist l-shaped dark wood floor eat-in kitchen photo in Cleveland with a drop-in sink, raised-panel cabinets, beige cabinets, granite countertops, gray backsplash, ceramic backsplash, stainless steel appliances and an island
155






