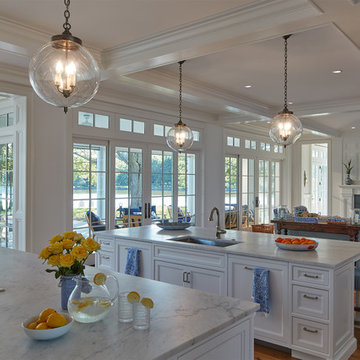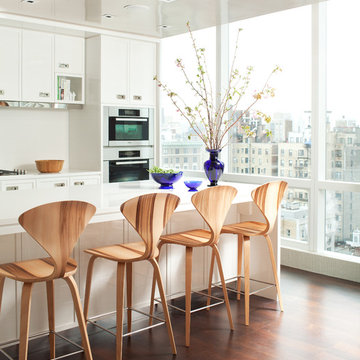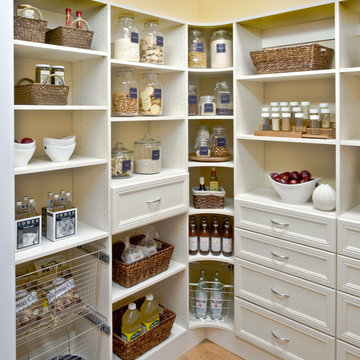Kitchen Ideas & Designs
Refine by:
Budget
Sort by:Popular Today
5381 - 5400 of 4,393,695 photos
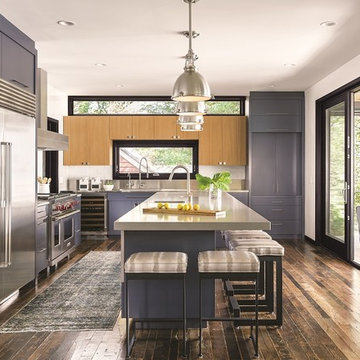
Ultimate Sliding French Door from Marvin Windows and Doors in Designer Black with satin nickel handle hardware. Contemporary, large windows and doors provide beautiful scenic views. Available at AVI Windows and Doors in Franklin, TN.
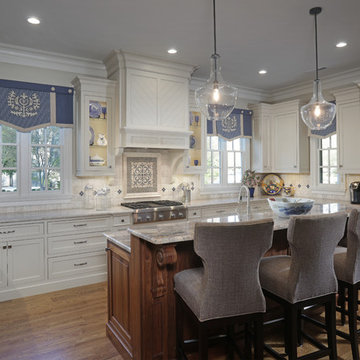
Eat-in kitchen - mid-sized traditional u-shaped medium tone wood floor eat-in kitchen idea in Atlanta with a farmhouse sink, shaker cabinets, white cabinets, quartzite countertops, white backsplash, ceramic backsplash, paneled appliances and an island

Elegant l-shaped medium tone wood floor eat-in kitchen photo in Philadelphia with an undermount sink, raised-panel cabinets, white cabinets, white backsplash, stainless steel appliances and an island
Find the right local pro for your project
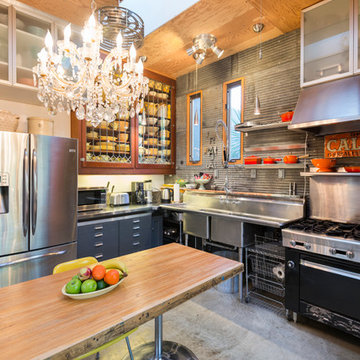
Calista Chandler Photography
Example of an eclectic l-shaped concrete floor enclosed kitchen design in San Francisco with a double-bowl sink, glass-front cabinets and stainless steel appliances
Example of an eclectic l-shaped concrete floor enclosed kitchen design in San Francisco with a double-bowl sink, glass-front cabinets and stainless steel appliances
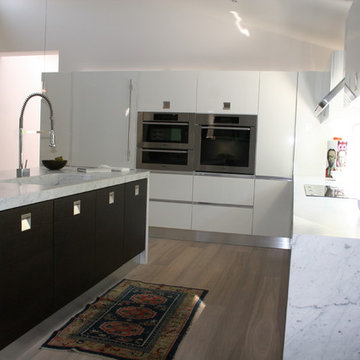
Inspiration for a modern kitchen remodel in Los Angeles with marble countertops, an integrated sink, flat-panel cabinets and stainless steel appliances
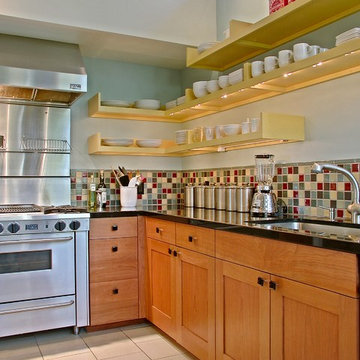
Inspiration for a contemporary kitchen remodel in Seattle with mosaic tile backsplash, multicolored backsplash, stainless steel appliances, open cabinets, yellow cabinets and an undermount sink
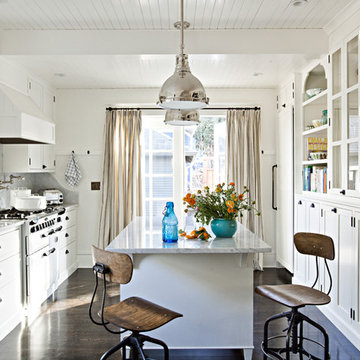
We undertook an extensive remodel of this turn-of-the-century, Southeast Portland foursquare. By gutting the small, dysfunctional kitchen and annexing space from an under-utilized back pantry and mudroom, we created a large and airy cooking and dining space. Photo by Lincoln Barbour.
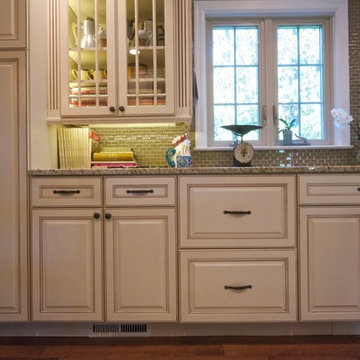
Sponsored
Plain City, OH
Kuhns Contracting, Inc.
Central Ohio's Trusted Home Remodeler Specializing in Kitchens & Baths
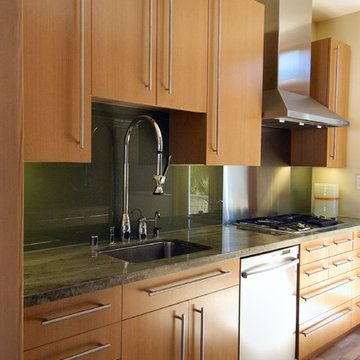
The design of this remodel of a small two-level residence in Noe Valley reflects the owner’s passion for Japanese architecture. Having decided to completely gut the interior partitions, we devised a better arranged floor plan with traditional Japanese features, including a sunken floor pit for dining and a vocabulary of natural wood trim and casework. Vertical grain Douglas Fir takes the place of Hinoki wood traditionally used in Japan. Natural wood flooring, soft green granite and green glass backsplashes in the kitchen further develop the desired Zen aesthetic. A wall to wall window above the sunken bath/shower creates a connection to the outdoors. Privacy is provided through the use of switchable glass, which goes from opaque to clear with a flick of a switch. We used in-floor heating to eliminate the noise associated with forced-air systems.
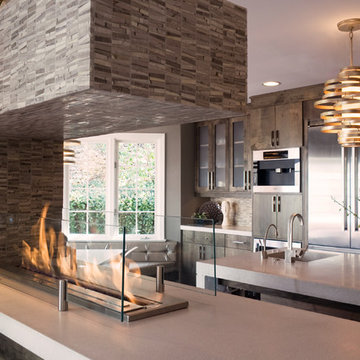
Notion LLC
Designer: Natalia Dragunova
Photographer: Bradd Celidonia
Trendy kitchen photo in Other with stainless steel appliances
Trendy kitchen photo in Other with stainless steel appliances

Cabinets were updated with an amazing green paint color, the layout was reconfigured, and beautiful nature-themed textures were added throughout. The bold cabinet color, rich wood finishes, and warm metal tones featured in this kitchen are second to none!
Cabinetry Color: Rainy Afternoon by Benjamin Moore
Walls: Revere Pewter by Benjamin Moore
Island and shelves: Knotty Alder in "Winter" stain
Photo credit: Picture Perfect House
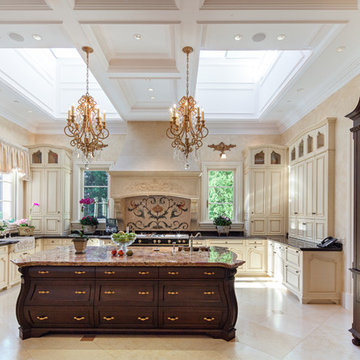
French Chateau Kitchen with antique island, Skylights, Wood Millwork Hidden Refrigerator, La Cornue Stove and Coffered Ceiling.
Miller + Miller Architectural Photography
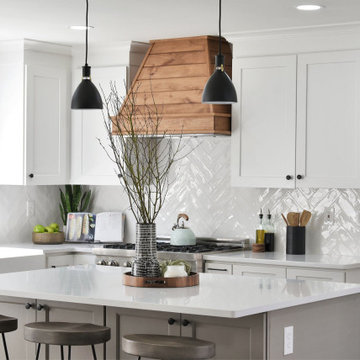
Eat-in kitchen - mid-sized farmhouse l-shaped eat-in kitchen idea in Jacksonville with a farmhouse sink, shaker cabinets, white cabinets, quartz countertops, white backsplash, subway tile backsplash, stainless steel appliances, an island and white countertops

Photo Credit: Martin King Photography
Kittrell & Associates Interior Design - Corona del Mar, CA
Mr. Cabinet Care - cabinets
Stone & Ceramic Surfaces - porcelain flooring
Lorts - counter stools
Appliances: GE Monogram refrigerator, GE Monogram gas range top, GE Advanteum microwave, GE Monogram wall oven.
Faucet: Brizo faucet
Sink: Mirabelle stainless sink
Countertops: Cambria countertops
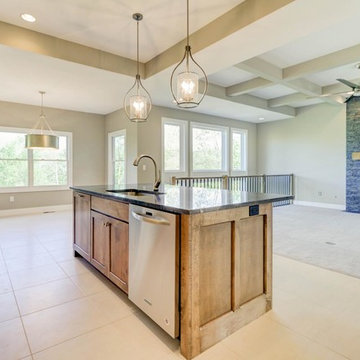
Sponsored
Fredericksburg, OH
High Point Cabinets
Columbus' Experienced Custom Cabinet Builder | 4x Best of Houzz Winner

Inspiration for a large contemporary l-shaped medium tone wood floor and brown floor kitchen remodel with an undermount sink, flat-panel cabinets, light wood cabinets, white backsplash, stainless steel appliances, an island and white countertops

Kitchen Renovation, concrete countertops, herringbone slate flooring, and open shelving over the sink make the space cozy and functional. Handmade mosaic behind the sink that adds character to the home.
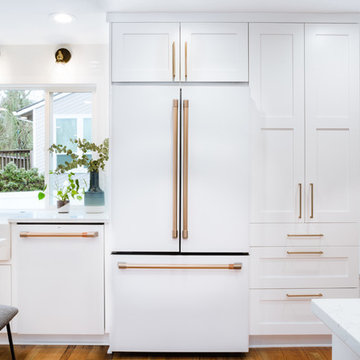
Our clients' existing kitchen was too small and claustrophobic for the busy household. We decided to swap the locations of the kitchen and dining room and removed the wall that divided them, allowing for much better flow from one room to the other.
We also added more lighting and brighter finishes to give the space a clean and modern appearance. The tile backsplash adds texture and geometric patterns to draw in the eye.
The quartz surfaces, hardwood floors, and painted cabinets were installed with durability and resilience in mind.
The final product was a much better fit for the needs of the household. It also provided a significant investment into the overall value of their home.
Kitchen Ideas & Designs
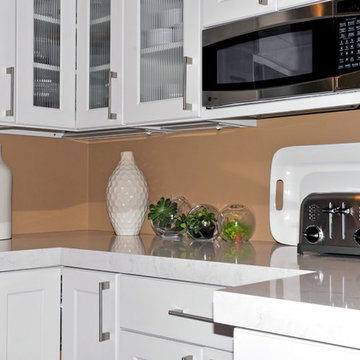
Sponsored
Columbus, OH
Dave Fox Design Build Remodelers
Columbus Area's Luxury Design Build Firm | 17x Best of Houzz Winner!

Jeff Herr
Eat-in kitchen - mid-sized traditional galley medium tone wood floor eat-in kitchen idea in Atlanta with gray cabinets, an undermount sink, granite countertops, white backsplash, subway tile backsplash, stainless steel appliances and an island
Eat-in kitchen - mid-sized traditional galley medium tone wood floor eat-in kitchen idea in Atlanta with gray cabinets, an undermount sink, granite countertops, white backsplash, subway tile backsplash, stainless steel appliances and an island
270






