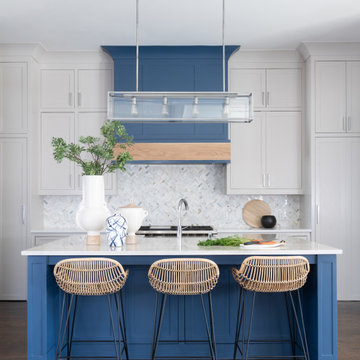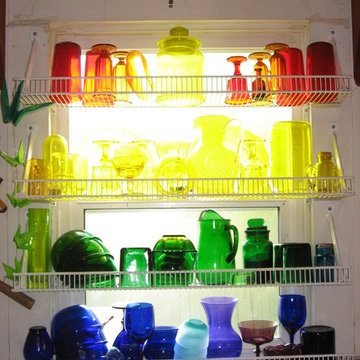Kitchen Ideas & Designs
Refine by:
Budget
Sort by:Popular Today
5461 - 5480 of 4,393,651 photos

Example of a large mountain style l-shaped dark wood floor kitchen design in Other with a farmhouse sink, raised-panel cabinets, distressed cabinets, brown backsplash, paneled appliances, an island and copper countertops
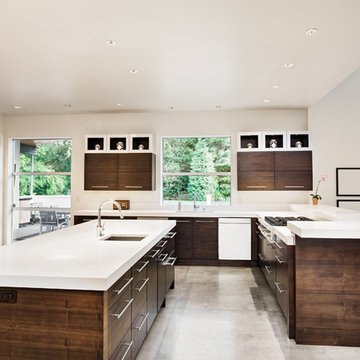
Example of a mid-sized minimalist l-shaped concrete floor and gray floor open concept kitchen design in Los Angeles with an undermount sink, flat-panel cabinets, dark wood cabinets, solid surface countertops, white appliances, an island and white countertops

Example of a huge country l-shaped light wood floor and beige floor open concept kitchen design in Salt Lake City with a farmhouse sink, beaded inset cabinets, white cabinets, quartzite countertops, beige backsplash, limestone backsplash, white appliances, two islands and beige countertops
Find the right local pro for your project
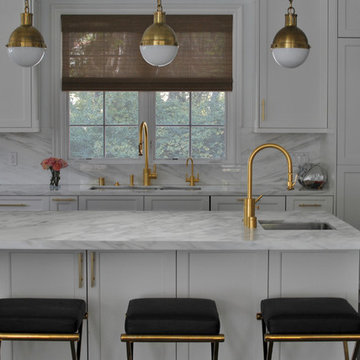
Example of a transitional dark wood floor kitchen design in Los Angeles with an undermount sink, recessed-panel cabinets, white cabinets, white backsplash and an island
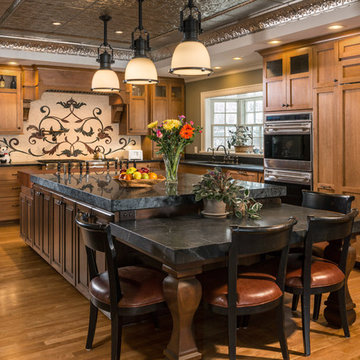
Open kitchen floorplan with seating around a large soapstone island. Custom designed mosaic tile behind the stovetop and custom designed tin ceiling.
Photo by: Edmunds Studio

Mid century modern kitchen
Vern Uyetake Photography
Mid-sized 1960s u-shaped light wood floor eat-in kitchen photo in Portland with an undermount sink, flat-panel cabinets, medium tone wood cabinets, quartz countertops, blue backsplash, glass tile backsplash, stainless steel appliances, a peninsula and white countertops
Mid-sized 1960s u-shaped light wood floor eat-in kitchen photo in Portland with an undermount sink, flat-panel cabinets, medium tone wood cabinets, quartz countertops, blue backsplash, glass tile backsplash, stainless steel appliances, a peninsula and white countertops
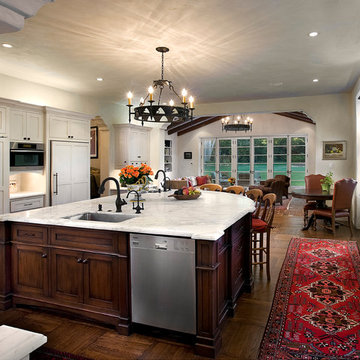
Example of a tuscan enclosed kitchen design in Santa Barbara with an undermount sink, recessed-panel cabinets, dark wood cabinets and paneled appliances
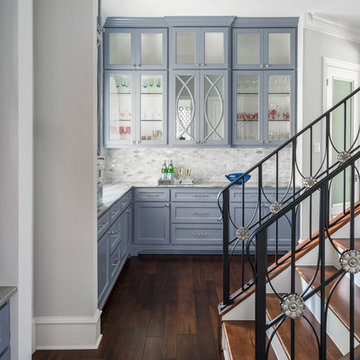
This existing client reached out to MMI Design for help shortly after the flood waters of Harvey subsided. Her home was ravaged by 5 feet of water throughout the first floor. What had been this client's long-term dream renovation became a reality, turning the nightmare of Harvey's wrath into one of the loveliest homes designed to date by MMI. We led the team to transform this home into a showplace. Our work included a complete redesign of her kitchen and family room, master bathroom, two powders, butler's pantry, and a large living room. MMI designed all millwork and cabinetry, adjusted the floor plans in various rooms, and assisted the client with all material specifications and furnishings selections. Returning these clients to their beautiful '"new" home is one of MMI's proudest moments!
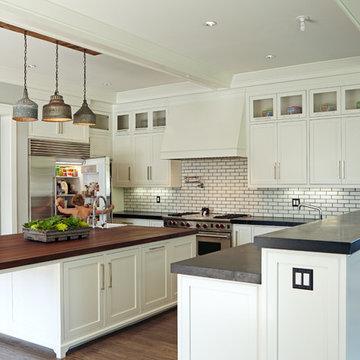
Inspiration for a large transitional l-shaped light wood floor open concept kitchen remodel in Orange County with recessed-panel cabinets, white cabinets, wood countertops, white backsplash, subway tile backsplash, stainless steel appliances and a drop-in sink
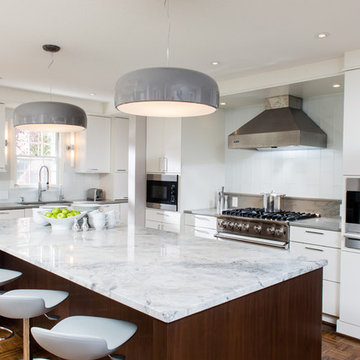
Robert Radifera Photography
Trendy kitchen photo in DC Metro with stainless steel appliances, quartzite countertops, flat-panel cabinets, white cabinets, white backsplash and gray countertops
Trendy kitchen photo in DC Metro with stainless steel appliances, quartzite countertops, flat-panel cabinets, white cabinets, white backsplash and gray countertops
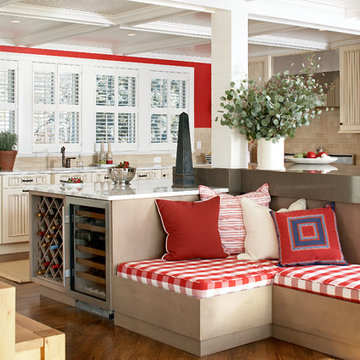
Example of a large beach style l-shaped medium tone wood floor eat-in kitchen design in Boston with recessed-panel cabinets, beige cabinets, beige backsplash, subway tile backsplash, marble countertops, an island, an undermount sink and stainless steel appliances

Sponsored
Plain City, OH
Kuhns Contracting, Inc.
Central Ohio's Trusted Home Remodeler Specializing in Kitchens & Baths
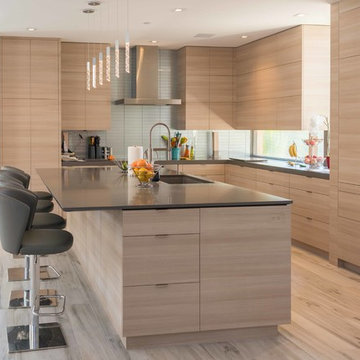
Inspiration for a contemporary l-shaped beige floor kitchen remodel in Other with an undermount sink, flat-panel cabinets, light wood cabinets, paneled appliances, an island and gray countertops
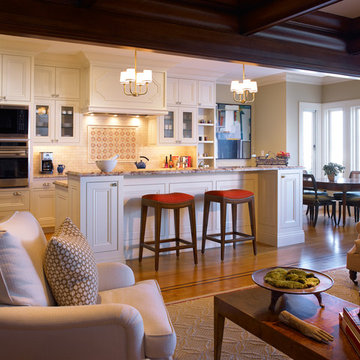
Photography: John Sutton
Inspiration for a timeless open concept kitchen remodel in San Francisco with recessed-panel cabinets, white cabinets and multicolored backsplash
Inspiration for a timeless open concept kitchen remodel in San Francisco with recessed-panel cabinets, white cabinets and multicolored backsplash
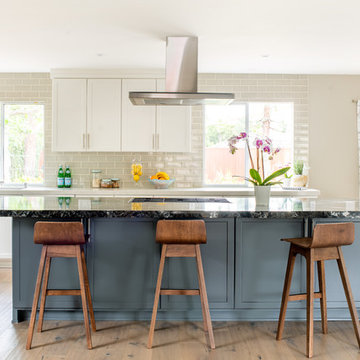
Note: that project was completed while working as a Designer at About Space Studios in El Segundo.
Kitchen - coastal light wood floor kitchen idea in Los Angeles with shaker cabinets, white cabinets, beige backsplash, subway tile backsplash, an island and black countertops
Kitchen - coastal light wood floor kitchen idea in Los Angeles with shaker cabinets, white cabinets, beige backsplash, subway tile backsplash, an island and black countertops
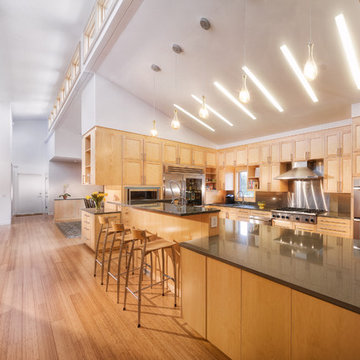
Complete renovation of 1960's ranch style home located in Los Altos. The design is functional modern with many stylish and unique amenities. The new design incorporates more light and views to the outside. Features of the home include vaulted ceilings, a large chef's kitchen with top of the line appliances and a more open floor plan than the original home. Sustainable features of this project include bamboo flooring, solar photovoltaic electric generation, solar hydronic hot water heating for the pool and a high efficiency tankless hot water system for the pool/exercise room.
Photos: Rien van Rijthoven
Architect: Mark Horton
Kitchen Ideas & Designs
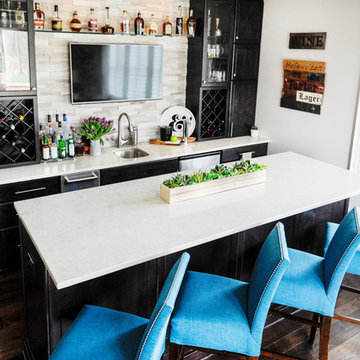
Sponsored
Columbus, OH
The Creative Kitchen Company
Franklin County's Kitchen Remodeling and Refacing Professional
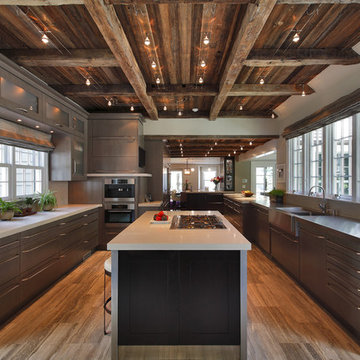
Large mountain style u-shaped travertine floor enclosed kitchen photo in New York with stainless steel appliances, flat-panel cabinets, an integrated sink, medium tone wood cabinets, concrete countertops, gray backsplash, ceramic backsplash and an island
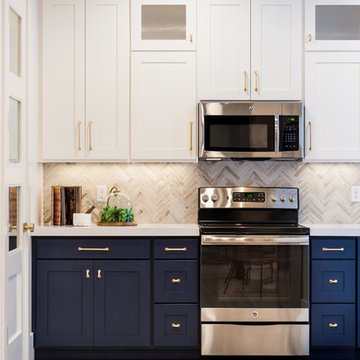
Mid-sized transitional light wood floor kitchen photo in Salt Lake City with shaker cabinets, blue cabinets, quartz countertops, ceramic backsplash, stainless steel appliances, no island and beige backsplash
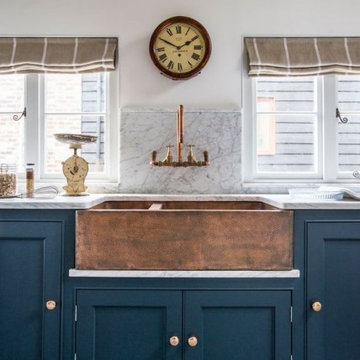
Mid-sized mountain style single-wall painted wood floor and gray floor eat-in kitchen photo in Columbus with a farmhouse sink, recessed-panel cabinets, blue cabinets, marble countertops, white backsplash, marble backsplash, stainless steel appliances and white countertops
274






