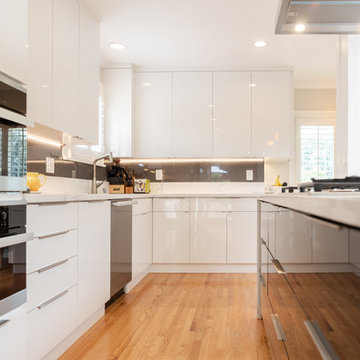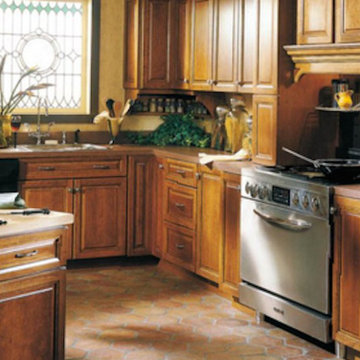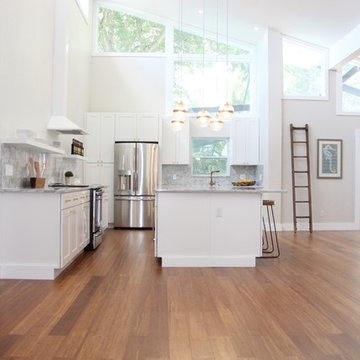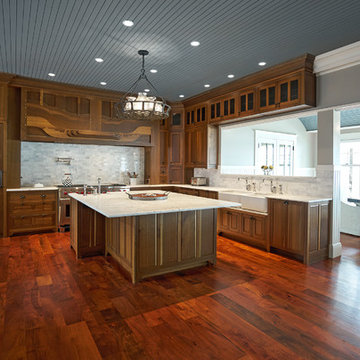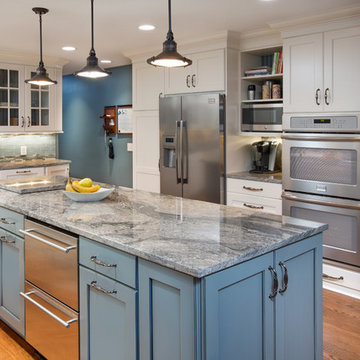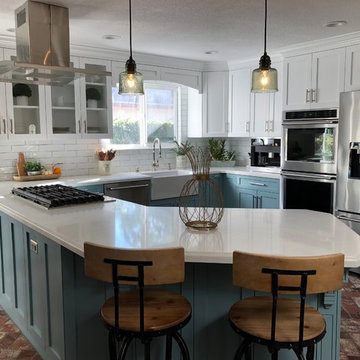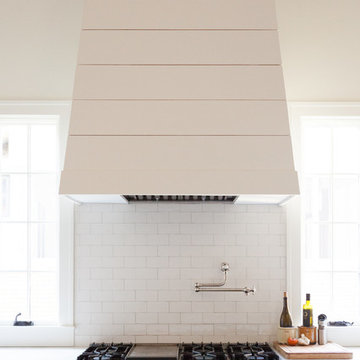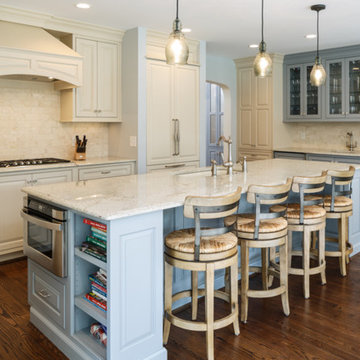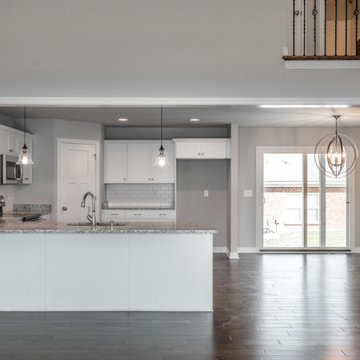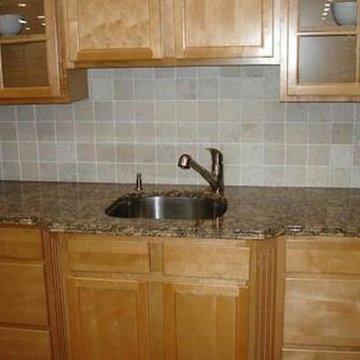Kitchen Ideas & Designs
Refine by:
Budget
Sort by:Popular Today
84061 - 84080 of 4,394,616 photos
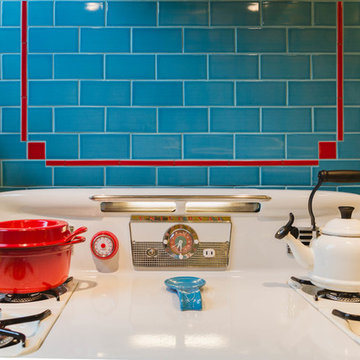
Photo: Rachel Loewen © 2018 Houzz
Inspiration for a 1960s kitchen remodel in Chicago
Inspiration for a 1960s kitchen remodel in Chicago
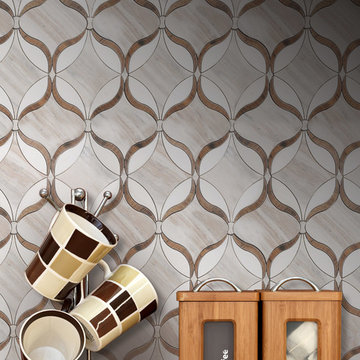
Water-jet Design- Marquise
Enclosed kitchen - small single-wall enclosed kitchen idea in New York with brown backsplash, marble backsplash and no island
Enclosed kitchen - small single-wall enclosed kitchen idea in New York with brown backsplash, marble backsplash and no island
Find the right local pro for your project

Mid-sized danish single-wall light wood floor and beige floor eat-in kitchen photo in Houston with a double-bowl sink, flat-panel cabinets, light wood cabinets, soapstone countertops, beige backsplash, travertine backsplash, stainless steel appliances, an island and beige countertops
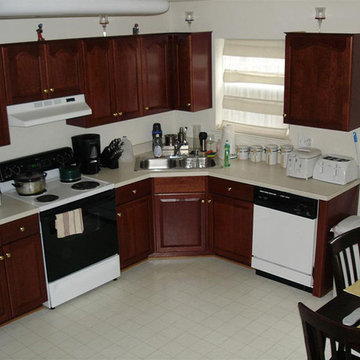
Small l-shaped linoleum floor eat-in kitchen photo in Other with a double-bowl sink, raised-panel cabinets, dark wood cabinets, beige backsplash, white appliances and an island
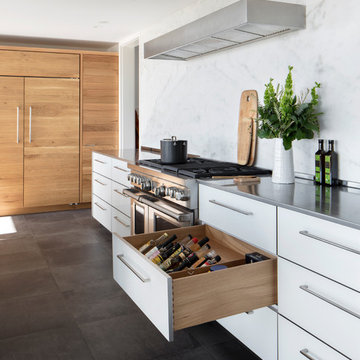
AWARD WINNING KITCHEN. 2018 Westchester Home Design Awards Best Modern Kitchen. A tremendous view of Hudson River inspired this family to purchase and gut renovate the colonial home into an organic modern design with floor to ceiling windows.
Cabinetry by Studio Dearborn/Schrocks of Walnut Creek in character oak and backpainted glass; WOlf range; Subzero refrigeration; custom hood, Rangecraft; marble countertops; Emtek hardware. Photos, Tim Lenz. Architecture, Stoll and Stoll.
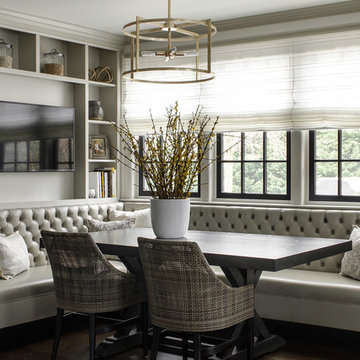
A custom seating area in this kitchen features a tufted banquette, farmhouse style table and gorgeous woven chairs. Custom cabinetry houses the television and space for cookbooks and personal accents.
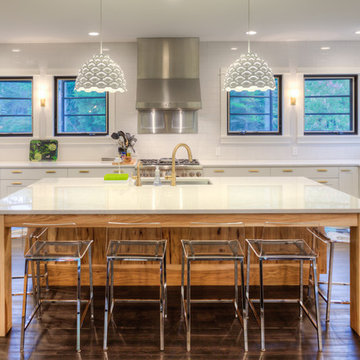
Modern Edge Studios
Transitional l-shaped medium tone wood floor kitchen photo in Grand Rapids with an undermount sink, shaker cabinets, white cabinets, white backsplash, subway tile backsplash, stainless steel appliances and an island
Transitional l-shaped medium tone wood floor kitchen photo in Grand Rapids with an undermount sink, shaker cabinets, white cabinets, white backsplash, subway tile backsplash, stainless steel appliances and an island
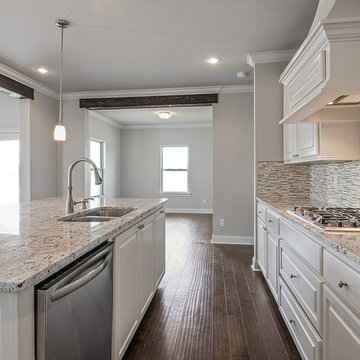
Open concept kitchen - l-shaped medium tone wood floor and brown floor open concept kitchen idea in New Orleans with a drop-in sink, raised-panel cabinets, white cabinets, granite countertops, multicolored backsplash, matchstick tile backsplash, stainless steel appliances, an island and white countertops
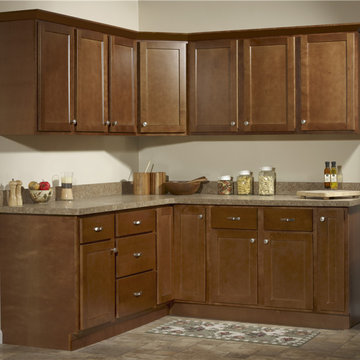
Kitchen - mid-sized traditional l-shaped porcelain tile kitchen idea in Tampa with raised-panel cabinets, medium tone wood cabinets and granite countertops
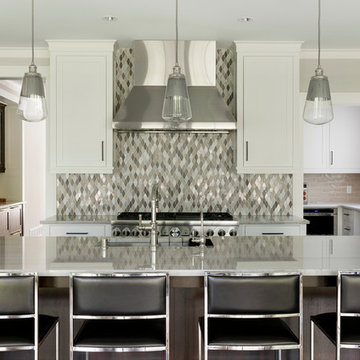
Large transitional kitchen photo in Minneapolis with a farmhouse sink, white cabinets, quartzite countertops, mosaic tile backsplash, an island, gray countertops, shaker cabinets, metallic backsplash and stainless steel appliances
Kitchen Ideas & Designs
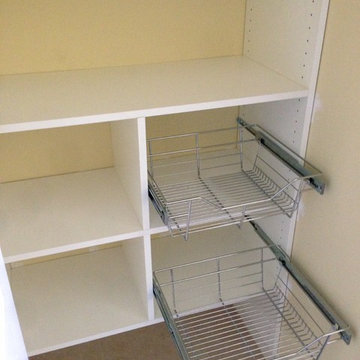
Example of a trendy porcelain tile kitchen pantry design in Orlando with open cabinets, white cabinets and white backsplash
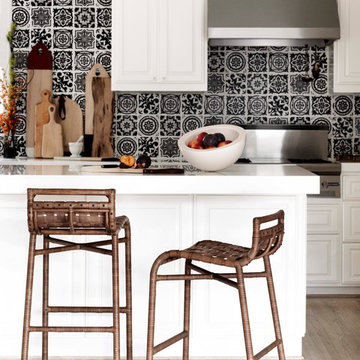
Steven Volpe Crin Bar O-532T & Counter Stools O-532 in Matte Umber. Photography by David Meredith.
Example of a kitchen design in San Francisco
Example of a kitchen design in San Francisco
4204






