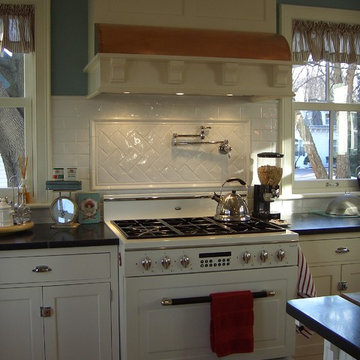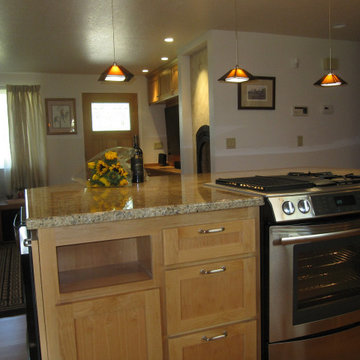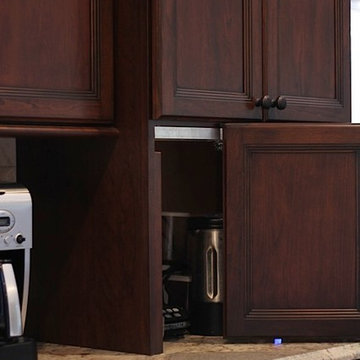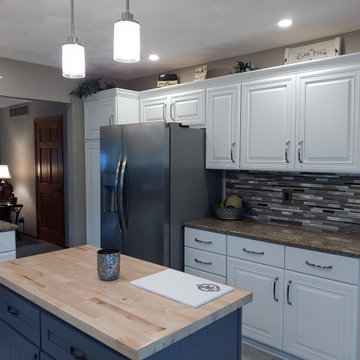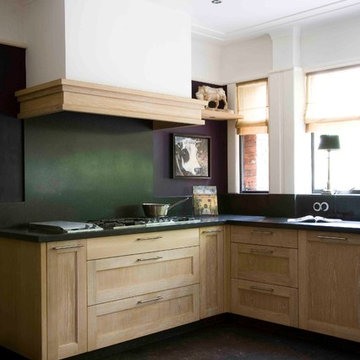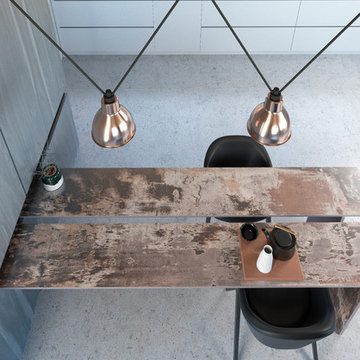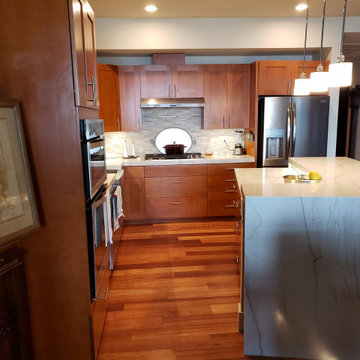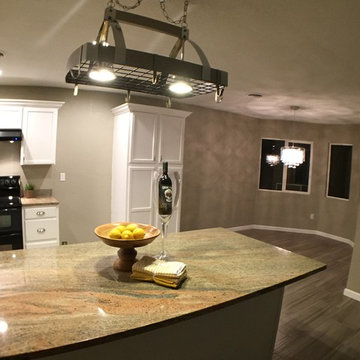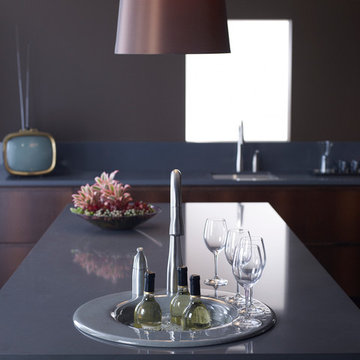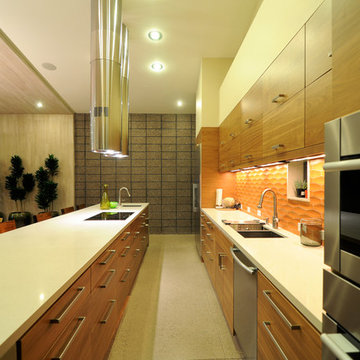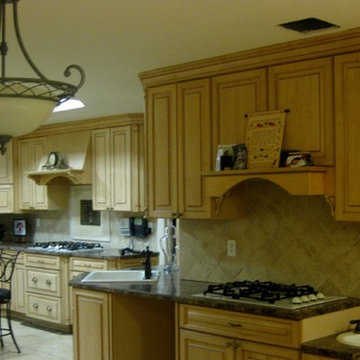Kitchen Ideas & Designs
Refine by:
Budget
Sort by:Popular Today
84101 - 84120 of 4,394,611 photos
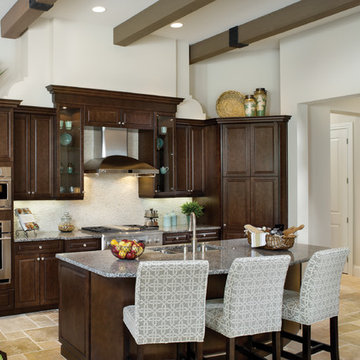
Valencia 1180: Elevation “E”, open Model for Viewing at the Murano at Miromar Lakes Beach & Country Club Homes in Estero, Florida.
Visit www.ArthurRutenbergHomes.com to view other Models.
3 BEDROOMS / 3.5 Baths / Den / Bonus room 3,687 square feet
Plan Features:
Living Area: 3687
Total Area: 5143
Bedrooms: 3
Bathrooms: 3
Stories: 1
Den: Standard
Bonus Room: Standard
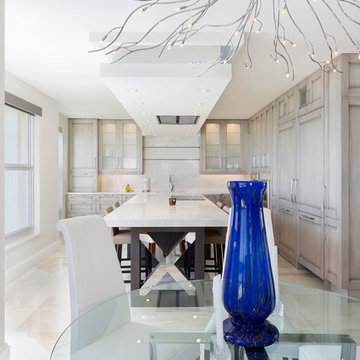
Kitchen
Open concept kitchen - small contemporary l-shaped porcelain tile and beige floor open concept kitchen idea in Miami with a triple-bowl sink, recessed-panel cabinets, beige cabinets, marble countertops, white backsplash, marble backsplash, stainless steel appliances, an island and white countertops
Open concept kitchen - small contemporary l-shaped porcelain tile and beige floor open concept kitchen idea in Miami with a triple-bowl sink, recessed-panel cabinets, beige cabinets, marble countertops, white backsplash, marble backsplash, stainless steel appliances, an island and white countertops
Find the right local pro for your project
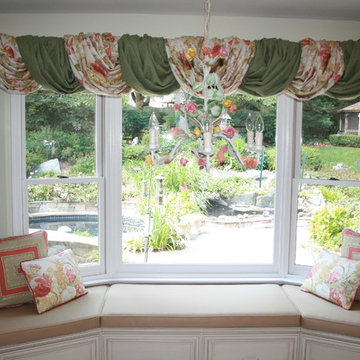
This bay window seat includes the existing custom cushion, new custom pillows, and one floral fabric length, contrast lined in green, is twisted to show both colors as it falls over and around a decorative pole, for a soft casual valance. The geometric square pillows were created using a complementary striped fabric. The client also ordered a second set of pillow covers for her winter decor. Linda H. Bassert, Masterworks Window Fashions & Design, LLC
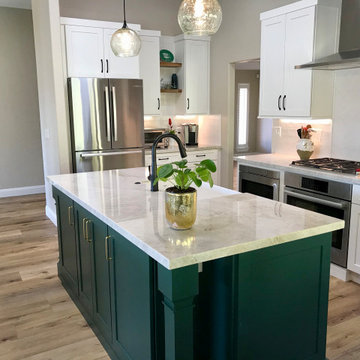
This transitional kitchen turned out beautifully. From the stunning hunter green island cabinetry to the custom glass globe pendant lights, this kitchen was transformed completely into a bright, elegant, and functional space.
Reload the page to not see this specific ad anymore
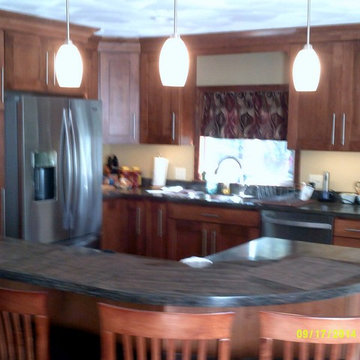
Inspiration for a transitional terra-cotta tile kitchen remodel in New York with an undermount sink, flat-panel cabinets, medium tone wood cabinets, solid surface countertops, multicolored backsplash, stainless steel appliances and an island
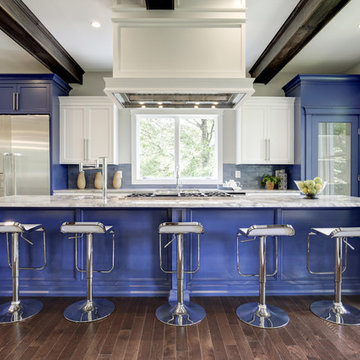
Example of a mid-sized trendy galley dark wood floor open concept kitchen design in DC Metro with shaker cabinets, blue cabinets, marble countertops, stainless steel appliances and a farmhouse sink
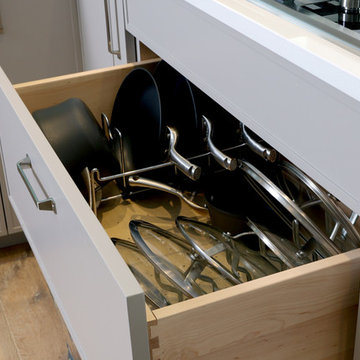
Builder: Falcon Custom Homes
Interior Designer: Mary Burns - Gallery
Photographer: Mike Buck
A perfectly proportioned story and a half cottage, the Farfield is full of traditional details and charm. The front is composed of matching board and batten gables flanking a covered porch featuring square columns with pegged capitols. A tour of the rear façade reveals an asymmetrical elevation with a tall living room gable anchoring the right and a low retractable-screened porch to the left.
Inside, the front foyer opens up to a wide staircase clad in horizontal boards for a more modern feel. To the left, and through a short hall, is a study with private access to the main levels public bathroom. Further back a corridor, framed on one side by the living rooms stone fireplace, connects the master suite to the rest of the house. Entrance to the living room can be gained through a pair of openings flanking the stone fireplace, or via the open concept kitchen/dining room. Neutral grey cabinets featuring a modern take on a recessed panel look, line the perimeter of the kitchen, framing the elongated kitchen island. Twelve leather wrapped chairs provide enough seating for a large family, or gathering of friends. Anchoring the rear of the main level is the screened in porch framed by square columns that match the style of those found at the front porch. Upstairs, there are a total of four separate sleeping chambers. The two bedrooms above the master suite share a bathroom, while the third bedroom to the rear features its own en suite. The fourth is a large bunkroom above the homes two-stall garage large enough to host an abundance of guests.
Reload the page to not see this specific ad anymore
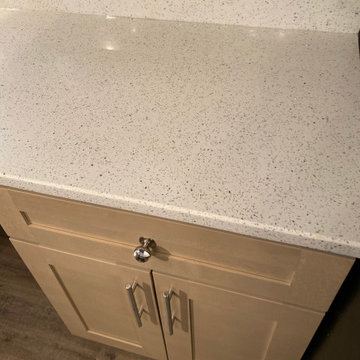
Kitchen Countertop Upgrade
Example of a mid-sized galley vinyl floor and beige floor eat-in kitchen design in Atlanta with an undermount sink, shaker cabinets, beige cabinets, quartz countertops, stainless steel appliances, an island and white countertops
Example of a mid-sized galley vinyl floor and beige floor eat-in kitchen design in Atlanta with an undermount sink, shaker cabinets, beige cabinets, quartz countertops, stainless steel appliances, an island and white countertops
Kitchen Ideas & Designs
Reload the page to not see this specific ad anymore
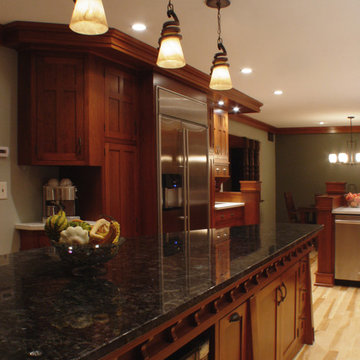
Think Design, LLC
Eat-in kitchen - mid-sized traditional galley light wood floor eat-in kitchen idea in Milwaukee with an integrated sink, recessed-panel cabinets, brown cabinets, granite countertops, white backsplash, stainless steel appliances and an island
Eat-in kitchen - mid-sized traditional galley light wood floor eat-in kitchen idea in Milwaukee with an integrated sink, recessed-panel cabinets, brown cabinets, granite countertops, white backsplash, stainless steel appliances and an island
4206






