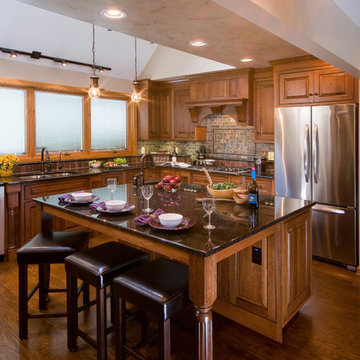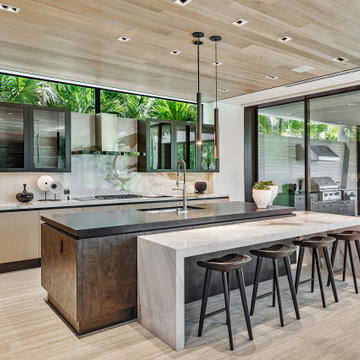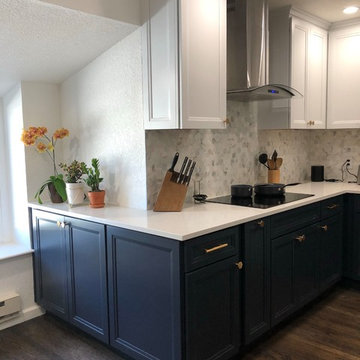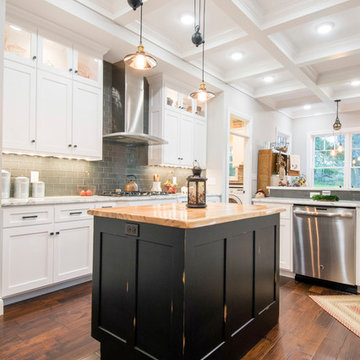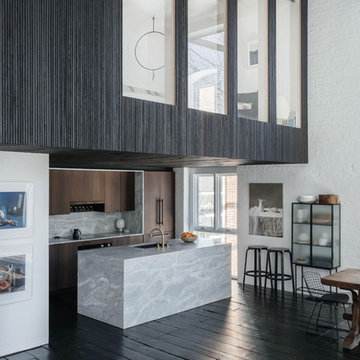Kitchen Ideas & Designs
Refine by:
Budget
Sort by:Popular Today
8741 - 8760 of 4,394,997 photos
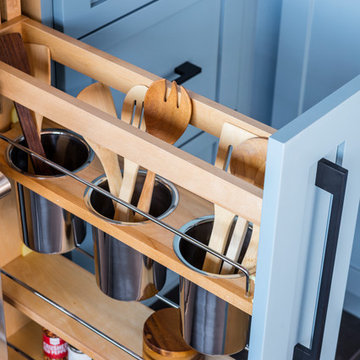
Photo Credits: JOHN GRANEN PHOTOGRAPHY
Inspiration for a mid-sized country u-shaped porcelain tile and gray floor enclosed kitchen remodel in Seattle with a farmhouse sink, shaker cabinets, blue cabinets, quartz countertops, white backsplash, subway tile backsplash, stainless steel appliances, a peninsula and white countertops
Inspiration for a mid-sized country u-shaped porcelain tile and gray floor enclosed kitchen remodel in Seattle with a farmhouse sink, shaker cabinets, blue cabinets, quartz countertops, white backsplash, subway tile backsplash, stainless steel appliances, a peninsula and white countertops
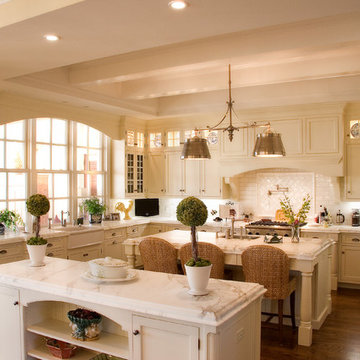
Photo by Ron Rosenzweig
Kitchen - traditional kitchen idea in Miami with a farmhouse sink
Kitchen - traditional kitchen idea in Miami with a farmhouse sink
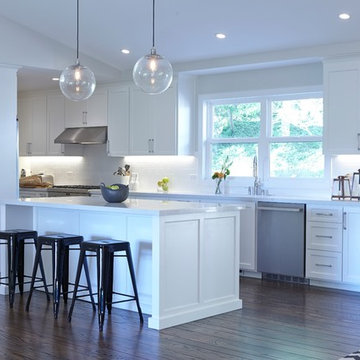
Eat-in kitchen - large transitional galley dark wood floor eat-in kitchen idea in San Francisco with white cabinets, an island, an undermount sink, shaker cabinets, quartz countertops, white backsplash, subway tile backsplash and stainless steel appliances
Find the right local pro for your project
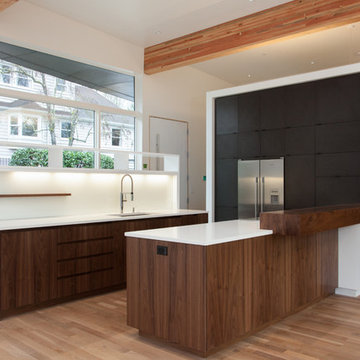
Inspiration for a mid-sized modern u-shaped medium tone wood floor and beige floor eat-in kitchen remodel in Portland with flat-panel cabinets, black cabinets, white backsplash, stainless steel appliances, an undermount sink, solid surface countertops and a peninsula
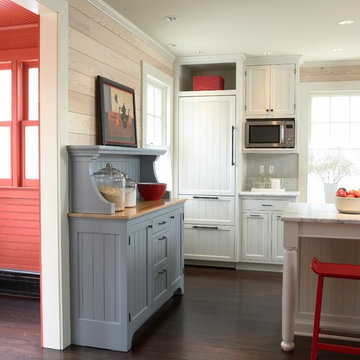
Photography by Susan Gilmore
Open concept kitchen - small cottage dark wood floor open concept kitchen idea in Minneapolis with recessed-panel cabinets, white cabinets, marble countertops, gray backsplash, ceramic backsplash, paneled appliances and an island
Open concept kitchen - small cottage dark wood floor open concept kitchen idea in Minneapolis with recessed-panel cabinets, white cabinets, marble countertops, gray backsplash, ceramic backsplash, paneled appliances and an island
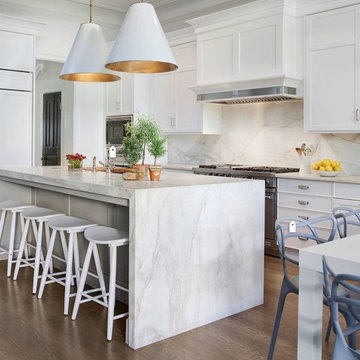
Example of a large trendy u-shaped dark wood floor and brown floor open concept kitchen design in Dallas with shaker cabinets, an island and white cabinets

This was a whole house remodel, the owners are more transitional in style, and they had a lot of special requests including the suspended bar seats on the bar, as well as the geometric circles that were custom to their space. The doors, moulding, trim work and bar are all completely custom to their aesthetic interests.
We tore out a lot of walls to make the kitchen and living space a more open floor plan for easier communication,
The hidden bar is to the right of the kitchen, replacing the previous closet pantry that we tore down and replaced with a framed wall, that allowed us to create a hidden bar (hidden from the living room) complete with a tall wine cooler on the end of the island.
Photo Credid: Peter Obetz
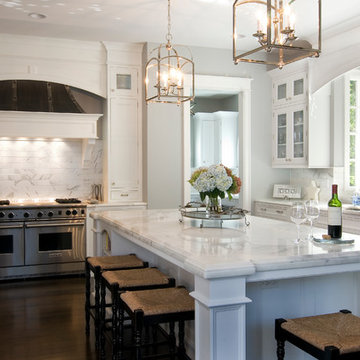
Glenn Morimoto - morimotophotography.com
Eat-in kitchen - large traditional u-shaped dark wood floor eat-in kitchen idea in Chicago with white cabinets, marble countertops, white backsplash, stainless steel appliances, an island, stone tile backsplash, an undermount sink and recessed-panel cabinets
Eat-in kitchen - large traditional u-shaped dark wood floor eat-in kitchen idea in Chicago with white cabinets, marble countertops, white backsplash, stainless steel appliances, an island, stone tile backsplash, an undermount sink and recessed-panel cabinets
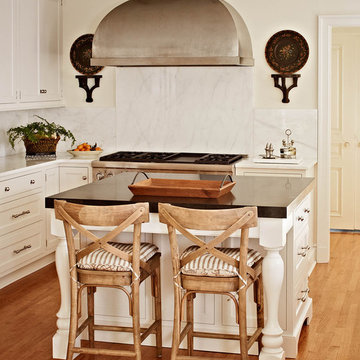
A timeless kichen renovation coupled with the challenge of making the space look as if it were the orginal kichen.
Dustin Peck Photography
Inspiration for a timeless kitchen remodel in Charlotte with marble countertops
Inspiration for a timeless kitchen remodel in Charlotte with marble countertops

Eat-in kitchen - large modern u-shaped porcelain tile, gray floor and tray ceiling eat-in kitchen idea in Houston with a double-bowl sink, flat-panel cabinets, gray cabinets, quartz countertops, beige backsplash, ceramic backsplash, colored appliances, an island and white countertops
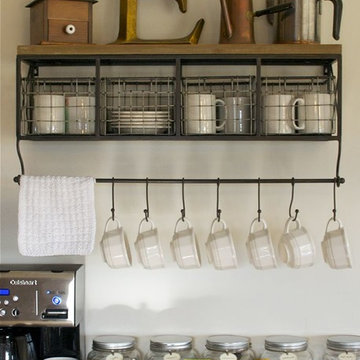
Used with permission from Carrie from The Vintage Wren
Kitchen - traditional kitchen idea in Other
Kitchen - traditional kitchen idea in Other

This contemporary kitchen in a luxury condominium is state of the art. The stained *cabinets are contrasted by white glass appliances, stainless steel accents and recycled glass countertops.
The floating wall houses the ovens, microwave, warming steamer on the kitchen side. On the opposite side there is a continuation of the fine woodwork throughout the space .
Refrigerators are completely built-in and clad in the same wood as to appear to be a cabinet.
Stainless drawers complete the base cabinet below the cooktop and create the detail at the corners of the center island. Dishwashers flank the sink and are covered in the same cabinetry forming a seamless effect.
The stone top on the outside island had a waterfall detail and additional storage.
Three pendent lights illuminate the leather swivel barstools with bronze iron bases.
•Photo by Argonaut Architectural•
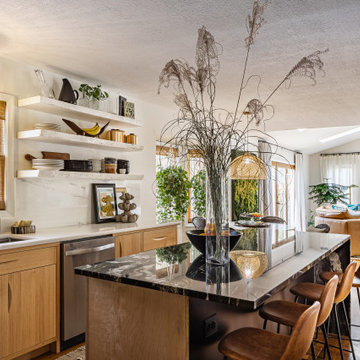
Sponsored
Westerville, OH
Fresh Pointe Studio
Industry Leading Interior Designers & Decorators | Delaware County, OH
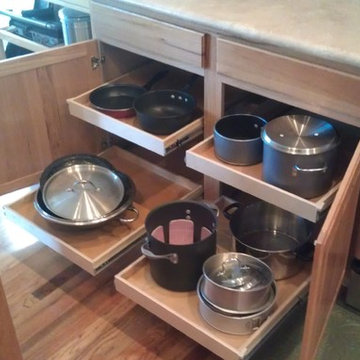
Reach your cookware with ease with full extension pull out shelves from ShelfGenie.
Example of a classic kitchen design in Raleigh
Example of a classic kitchen design in Raleigh
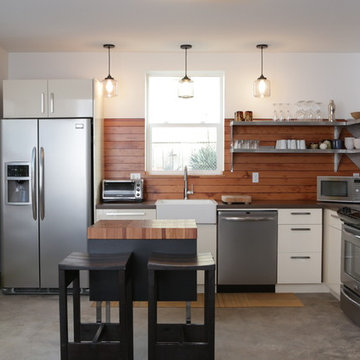
Kurt Hettle
Kitchen - contemporary l-shaped kitchen idea in Portland with flat-panel cabinets, stainless steel appliances, a farmhouse sink and concrete countertops
Kitchen - contemporary l-shaped kitchen idea in Portland with flat-panel cabinets, stainless steel appliances, a farmhouse sink and concrete countertops
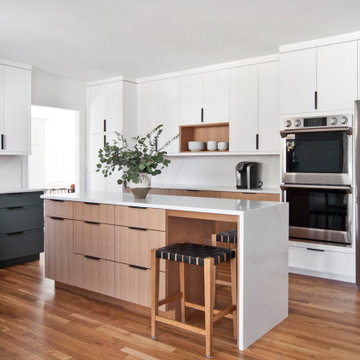
Inspiration for a large scandinavian l-shaped medium tone wood floor and beige floor kitchen remodel in Nashville with flat-panel cabinets, beige cabinets, white backsplash, stainless steel appliances, an island and white countertops
Kitchen Ideas & Designs

Relocating to Portland, Oregon from California, this young family immediately hired Amy to redesign their newly purchased home to better fit their needs. The project included updating the kitchen, hall bath, and adding an en suite to their master bedroom. Removing a wall between the kitchen and dining allowed for additional counter space and storage along with improved traffic flow and increased natural light to the heart of the home. This galley style kitchen is focused on efficiency and functionality through custom cabinets with a pantry boasting drawer storage topped with quartz slab for durability, pull-out storage accessories throughout, deep drawers, and a quartz topped coffee bar/ buffet facing the dining area. The master bath and hall bath were born out of a single bath and a closet. While modest in size, the bathrooms are filled with functionality and colorful design elements. Durable hex shaped porcelain tiles compliment the blue vanities topped with white quartz countertops. The shower and tub are both tiled in handmade ceramic tiles, bringing much needed texture and movement of light to the space. The hall bath is outfitted with a toe-kick pull-out step for the family’s youngest member!
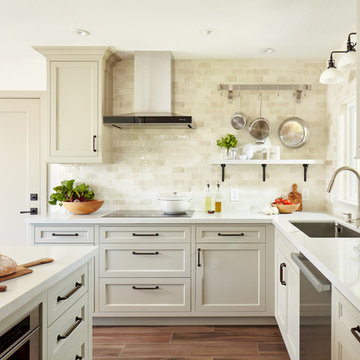
Photography: Agnieszka Jakubowicz
Interior Design: Karen E. Ross
Example of a transitional l-shaped brown floor kitchen design in San Francisco with an undermount sink, recessed-panel cabinets, beige cabinets, beige backsplash, stainless steel appliances, an island and white countertops
Example of a transitional l-shaped brown floor kitchen design in San Francisco with an undermount sink, recessed-panel cabinets, beige cabinets, beige backsplash, stainless steel appliances, an island and white countertops
438






