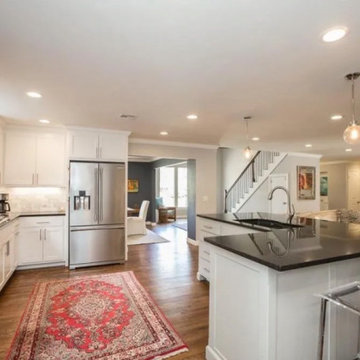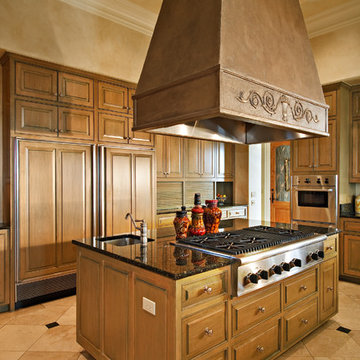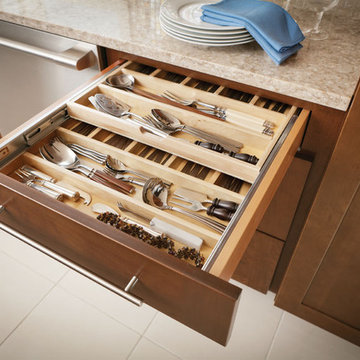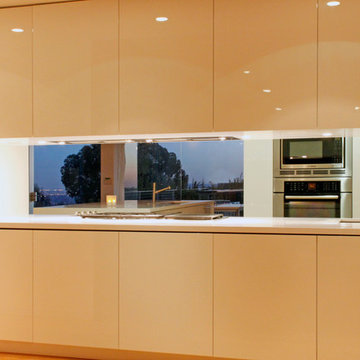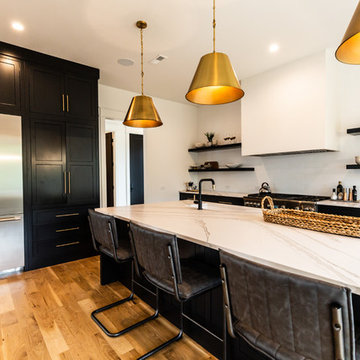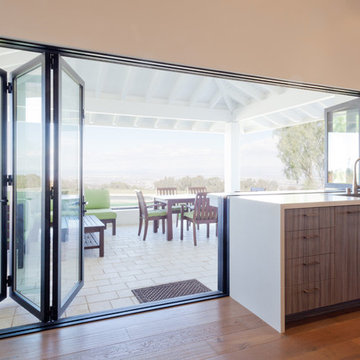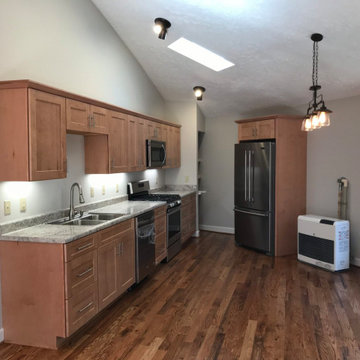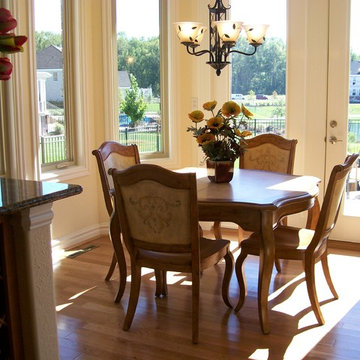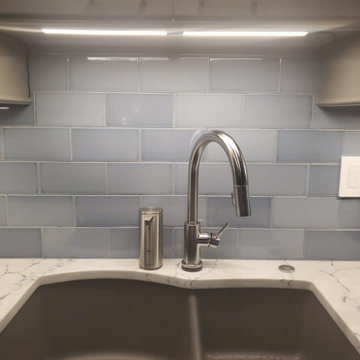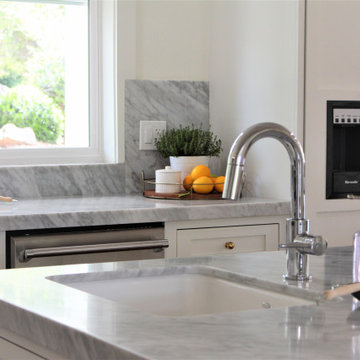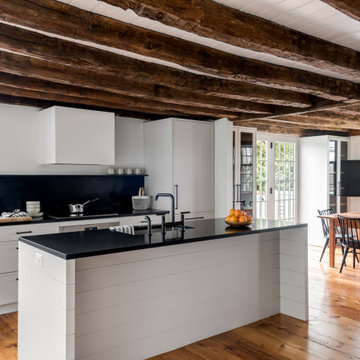Kitchen Ideas & Designs
Refine by:
Budget
Sort by:Popular Today
98601 - 98620 of 4,394,314 photos
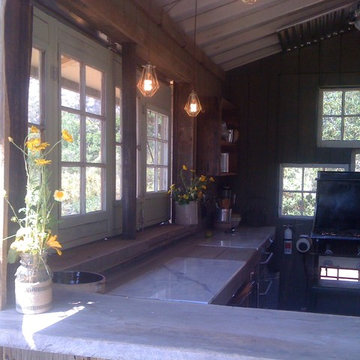
Seth Meisterman & Selina Becker Hay Barn converted to outdoor kitchen/bar Malibu ,CA
Eclectic kitchen photo in Los Angeles
Eclectic kitchen photo in Los Angeles
Find the right local pro for your project
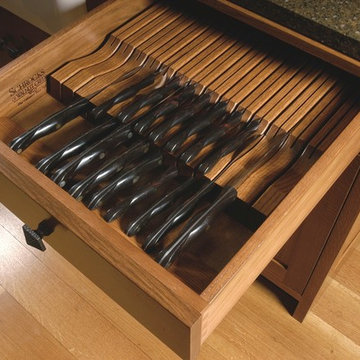
Photo by Morehead Marketing, Inc.
Kitchen - craftsman kitchen idea in Cleveland
Kitchen - craftsman kitchen idea in Cleveland
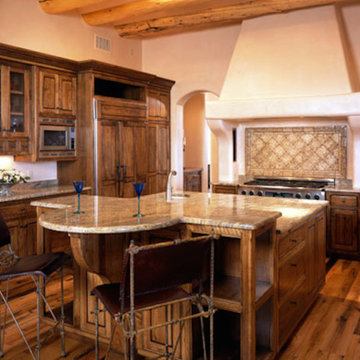
The kitchen, especially the range hood,uses traditional plaster to form a traditional yet unique frame for the range. The two tiered island provides both a space for guests to sit and a large workspace for the chef.
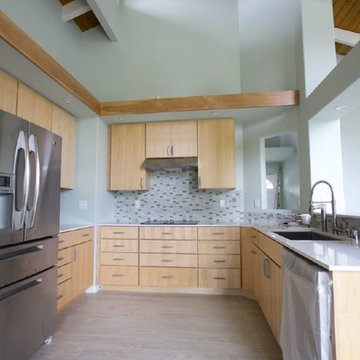
Design Solutions
Example of a large transitional single-wall light wood floor open concept kitchen design in Hawaii with flat-panel cabinets, light wood cabinets, quartz countertops, multicolored backsplash, glass tile backsplash, stainless steel appliances and an undermount sink
Example of a large transitional single-wall light wood floor open concept kitchen design in Hawaii with flat-panel cabinets, light wood cabinets, quartz countertops, multicolored backsplash, glass tile backsplash, stainless steel appliances and an undermount sink

Sponsored
Plain City, OH
Kuhns Contracting, Inc.
Central Ohio's Trusted Home Remodeler Specializing in Kitchens & Baths
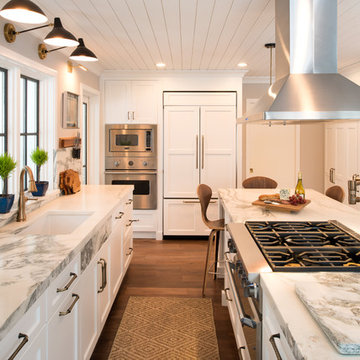
The island provides an eating area, gas range top with hood and a warming drawer below. A pot filler was added for added convenience. The mix of metals and wood creates an eclectic feel.
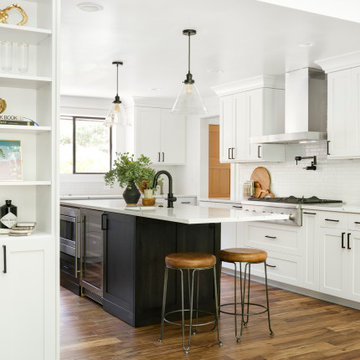
While the majority of APD designs are created to meet the specific and unique needs of the client, this whole home remodel was completed in partnership with Black Sheep Construction as a high end house flip. From space planning to cabinet design, finishes to fixtures, appliances to plumbing, cabinet finish to hardware, paint to stone, siding to roofing; Amy created a design plan within the contractor’s remodel budget focusing on the details that would be important to the future home owner. What was a single story house that had fallen out of repair became a stunning Pacific Northwest modern lodge nestled in the woods!
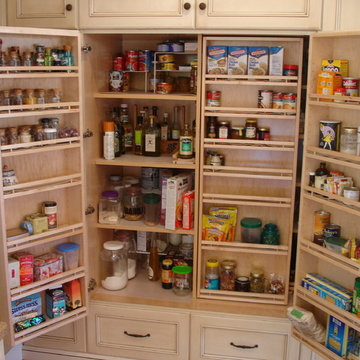
Pantry storage 42". Design & Photo by J Maness
Inspiration for a timeless kitchen remodel in Raleigh
Inspiration for a timeless kitchen remodel in Raleigh
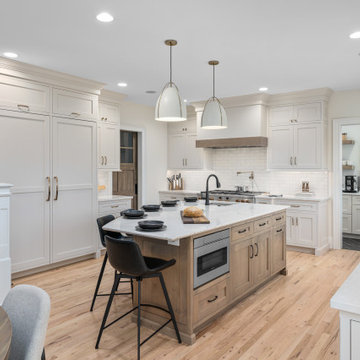
Sponsored
Columbus, OH
Dave Fox Design Build Remodelers
Columbus Area's Luxury Design Build Firm | 17x Best of Houzz Winner!
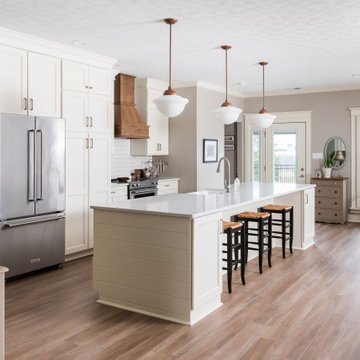
Our Indianapolis design studio made structural and layout changes to this ranch-style home to make it more spacious. We also redesigned the entire space to give it a light, modern look.
Photographer - Sarah Shields
---
Project completed by Wendy Langston's Everything Home interior design firm, which serves Carmel, Zionsville, Fishers, Westfield, Noblesville, and Indianapolis.
For more about Everything Home, click here: https://everythinghomedesigns.com/
To learn more about this project, click here: https://everythinghomedesigns.com/portfolio/reimagined-ranch/
Kitchen Ideas & Designs
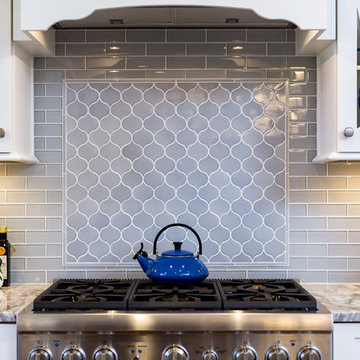
Sponsored
Columbus, OH
Trish Takacs Design
Award Winning & Highly Skilled Kitchen & Bath Designer in Columbus
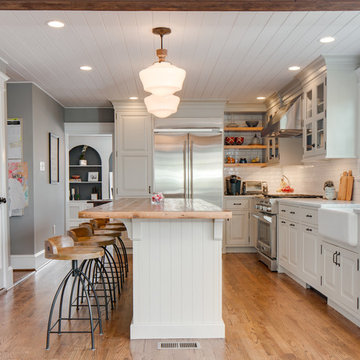
Inspiration for a cottage l-shaped medium tone wood floor and brown floor kitchen remodel in Other with a farmhouse sink, raised-panel cabinets, white cabinets, white backsplash, subway tile backsplash, stainless steel appliances, an island and white countertops
4931






