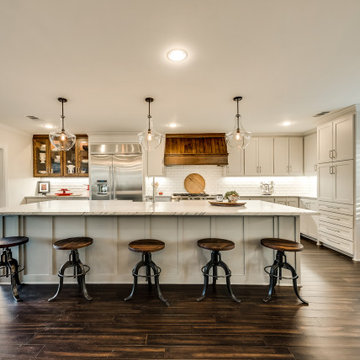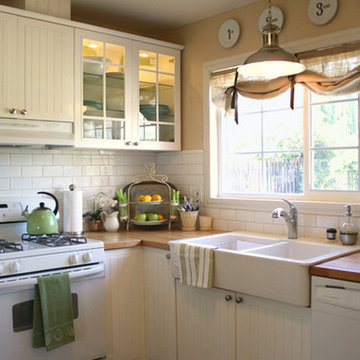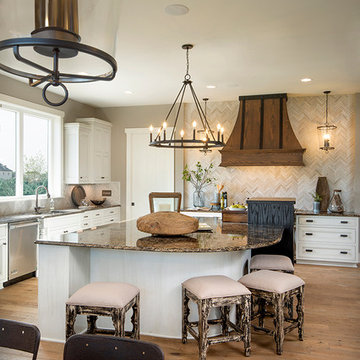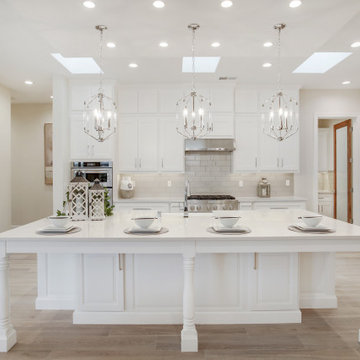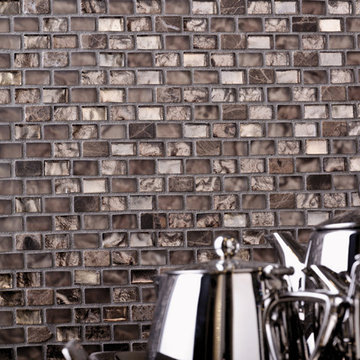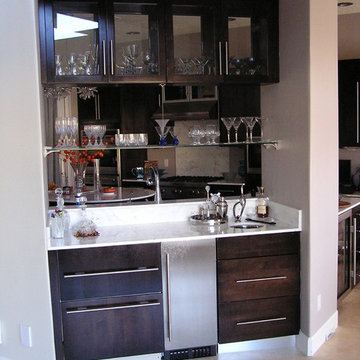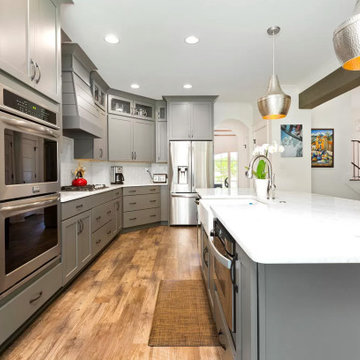Kitchen Ideas & Designs
Refine by:
Budget
Sort by:Popular Today
10481 - 10500 of 4,396,437 photos
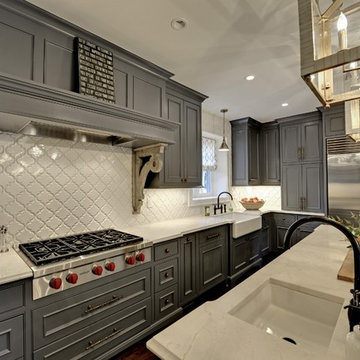
Eat-in kitchen - large traditional u-shaped dark wood floor and brown floor eat-in kitchen idea in Minneapolis with raised-panel cabinets, gray cabinets, white backsplash, stainless steel appliances, an island, a farmhouse sink, solid surface countertops and glass tile backsplash
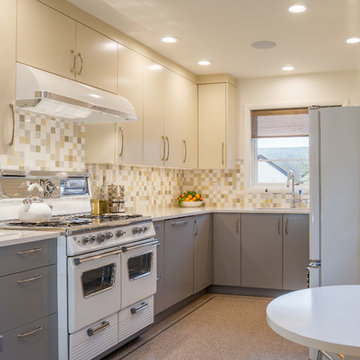
Mid-century Portland home artfully renovated incorporating some modern accoutrements and decorated with Clayhaus Ceramic tile.
Inspiration for a mid-sized 1950s u-shaped linoleum floor eat-in kitchen remodel in Portland with an undermount sink, flat-panel cabinets, multicolored backsplash, ceramic backsplash, white appliances, no island, quartz countertops and gray cabinets
Inspiration for a mid-sized 1950s u-shaped linoleum floor eat-in kitchen remodel in Portland with an undermount sink, flat-panel cabinets, multicolored backsplash, ceramic backsplash, white appliances, no island, quartz countertops and gray cabinets
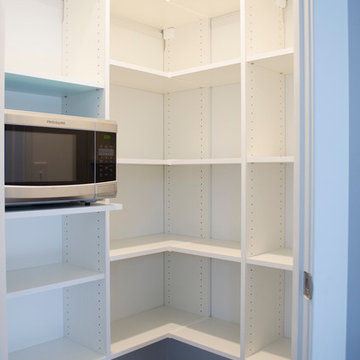
Large minimalist carpeted and brown floor kitchen pantry photo in Other with open cabinets, white cabinets and stainless steel appliances
Find the right local pro for your project

Inspiration for a large 1960s u-shaped bamboo floor and brown floor kitchen remodel in Dallas with mosaic tile backsplash, multicolored backsplash, light wood cabinets, flat-panel cabinets, an undermount sink, quartz countertops, stainless steel appliances and a peninsula

Stacy Zarin Goldberg Photography
Example of a transitional galley painted wood floor and black floor kitchen design in DC Metro with white cabinets, quartzite countertops, white backsplash, subway tile backsplash, stainless steel appliances, shaker cabinets and a farmhouse sink
Example of a transitional galley painted wood floor and black floor kitchen design in DC Metro with white cabinets, quartzite countertops, white backsplash, subway tile backsplash, stainless steel appliances, shaker cabinets and a farmhouse sink
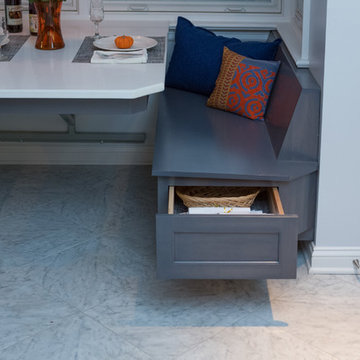
A 50 year old kitchen gets a makeover! This family hung on to their 1960s kitchen as long as they could because they loved the range, particularly the height of the cooktop and oven. The lower cooktop makes it easy to see contents in your pots and the oven height was perfect for the homeowner. We duplicated the function by placing the new cooktop and new oven at the same height as the 1960s range oven. This small kitchen was all about function and space saving from the built-in banquette seating with cantelivered table for maximum leg room to the dishwasher drawer that allows for more storage. Beyond function, it was made beautiful to showcase the homeowner's cobalt blue glass collection.
NEXT Project Studio
Jerry Voloski
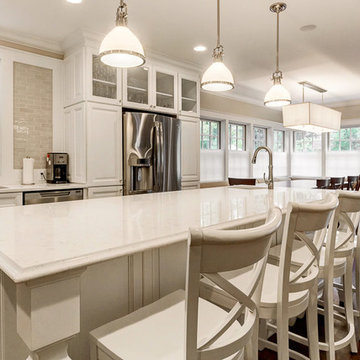
Sponsored
Columbus, OH
Hope Restoration & General Contracting
Columbus Design-Build, Kitchen & Bath Remodeling, Historic Renovations
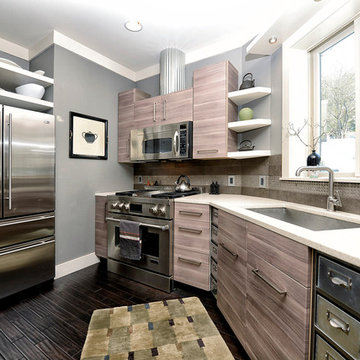
Randy Colwell
Inspiration for a contemporary l-shaped brown floor enclosed kitchen remodel in Other with an undermount sink, flat-panel cabinets and stainless steel appliances
Inspiration for a contemporary l-shaped brown floor enclosed kitchen remodel in Other with an undermount sink, flat-panel cabinets and stainless steel appliances
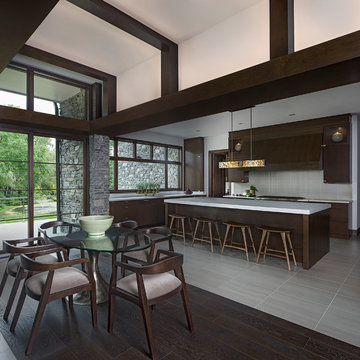
Photos by Beth Singer
Architecture/Build: Luxe Homes Design Build
Example of a large minimalist u-shaped ceramic tile and gray floor eat-in kitchen design in Detroit with an undermount sink, flat-panel cabinets, dark wood cabinets, tile countertops, green backsplash, glass tile backsplash, paneled appliances and an island
Example of a large minimalist u-shaped ceramic tile and gray floor eat-in kitchen design in Detroit with an undermount sink, flat-panel cabinets, dark wood cabinets, tile countertops, green backsplash, glass tile backsplash, paneled appliances and an island

This Greenlake area home is the result of an extensive collaboration with the owners to recapture the architectural character of the 1920’s and 30’s era craftsman homes built in the neighborhood. Deep overhangs, notched rafter tails, and timber brackets are among the architectural elements that communicate this goal.
Given its modest 2800 sf size, the home sits comfortably on its corner lot and leaves enough room for an ample back patio and yard. An open floor plan on the main level and a centrally located stair maximize space efficiency, something that is key for a construction budget that values intimate detailing and character over size.
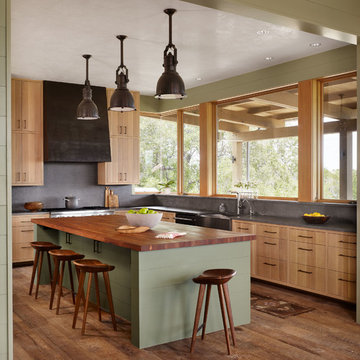
Casey Dunn
Enclosed kitchen - farmhouse l-shaped medium tone wood floor and brown floor enclosed kitchen idea in Austin with a farmhouse sink, flat-panel cabinets, light wood cabinets, gray backsplash, stone slab backsplash, stainless steel appliances and an island
Enclosed kitchen - farmhouse l-shaped medium tone wood floor and brown floor enclosed kitchen idea in Austin with a farmhouse sink, flat-panel cabinets, light wood cabinets, gray backsplash, stone slab backsplash, stainless steel appliances and an island
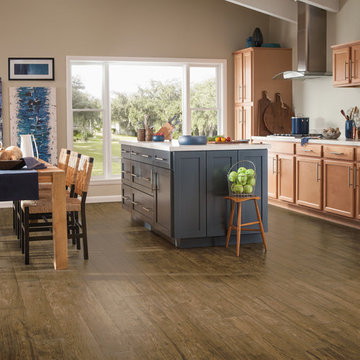
Example of a mid-sized transitional galley vinyl floor eat-in kitchen design in Orange County with an undermount sink, recessed-panel cabinets, light wood cabinets, quartzite countertops, stainless steel appliances and an island
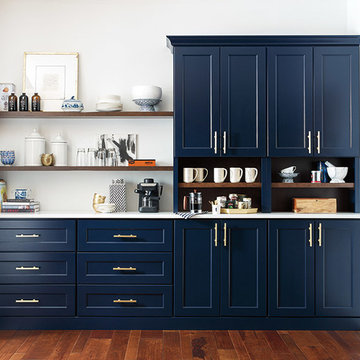
Kitchen pantry - transitional single-wall medium tone wood floor and brown floor kitchen pantry idea in Other with beaded inset cabinets, blue cabinets, stainless steel appliances and white countertops
Kitchen Ideas & Designs
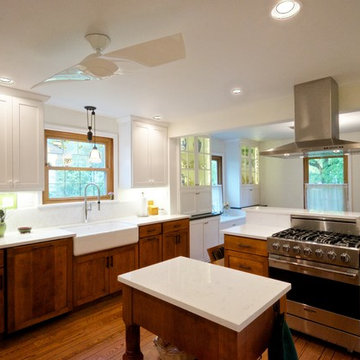
Sponsored
Plain City, OH
Kuhns Contracting, Inc.
Central Ohio's Trusted Home Remodeler Specializing in Kitchens & Baths
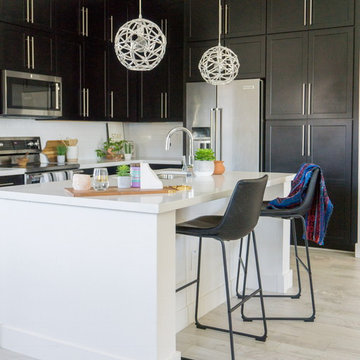
Derek Daschovich
Enclosed kitchen - mid-sized contemporary l-shaped light wood floor and beige floor enclosed kitchen idea in Phoenix with an undermount sink, shaker cabinets, black cabinets, quartz countertops, white backsplash, subway tile backsplash, stainless steel appliances, an island and white countertops
Enclosed kitchen - mid-sized contemporary l-shaped light wood floor and beige floor enclosed kitchen idea in Phoenix with an undermount sink, shaker cabinets, black cabinets, quartz countertops, white backsplash, subway tile backsplash, stainless steel appliances, an island and white countertops
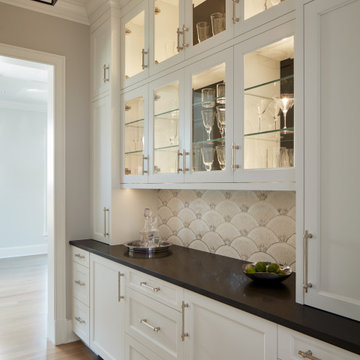
Inspiration for a transitional single-wall medium tone wood floor and brown floor kitchen pantry remodel in Chicago with white cabinets, beige backsplash, no island, black countertops and recessed-panel cabinets
525






