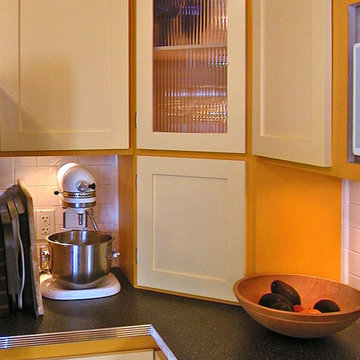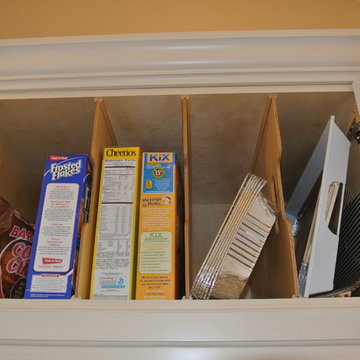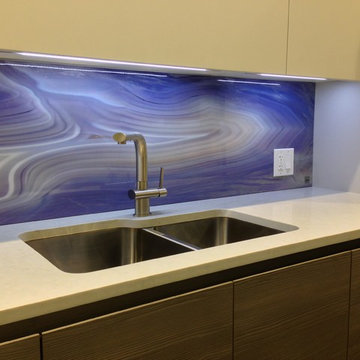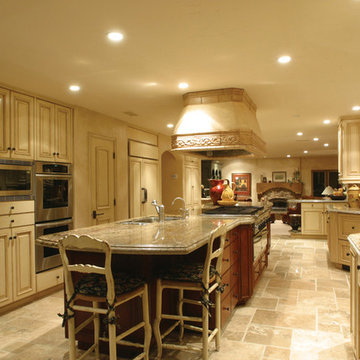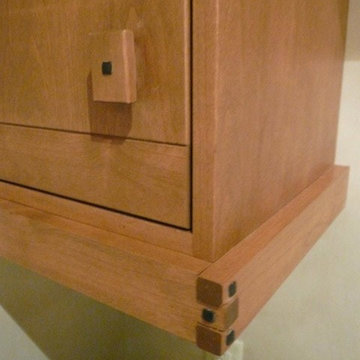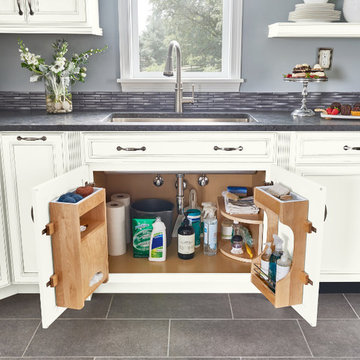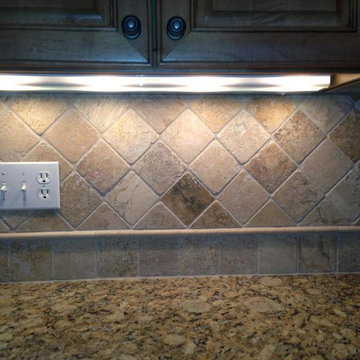Kitchen Ideas & Designs
Refine by:
Budget
Sort by:Popular Today
13681 - 13700 of 4,395,647 photos
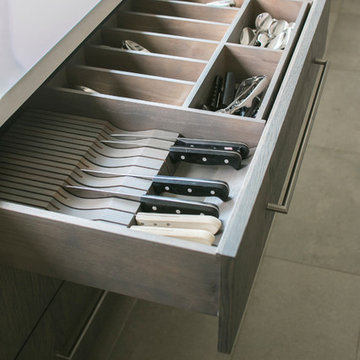
A beautiful Mamaroneck Tudor with its original tiny kitchen was badly in need of renovating. The homeowners shifted and enlarged the rear of the house to create a peaceful space with earthy toned charcoal grey Oak base cabinets and shiny back painted white wall cabinetry. Six integrated gas burners from Netherland's Pitt Cooking were fitted into the island, with Gaggenau’s tappenyaki grille for a efficient and beautiful integrated cooking and serving area. Floor tile, Ceramica Gazzini Urban Style. Oven by Bosch; refrigerator by SubZero; range hood by Futuro Futuro, Microwave by Wolf; countertops by Caesarstone in Organic White; Charlie stools by CB2; Sink by Franke; Faucet by Groehe; pulls by Topex-- Decorative Hardware Round Stainless Steel Tube.
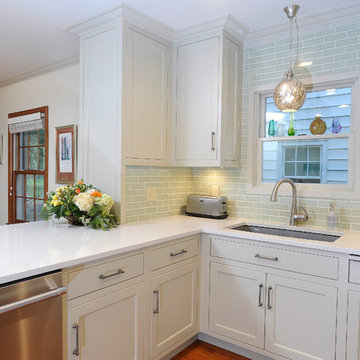
The sink area is located in a cantilevered space. The bookcase facing the dining room conceals a narrow plumbing wall between the dining room and kitchen and gives the illusion that the dividing wall has been completely removed.
Find the right local pro for your project
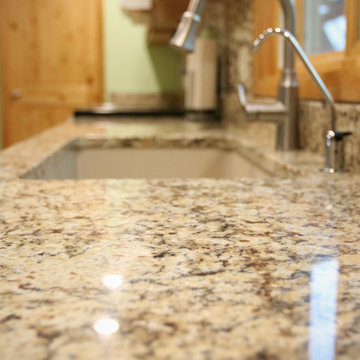
NEWLY REMODELED KITCHEN. Rustic Hickory Cabinets with Granite Stone Countertops and an undermount Quartz Composite Sink create a functional kitchen. Glass and Stone Mosaic was chosen to tie the color pallet together for their backsplash. The design is appropriate and rustic for this beautiful home close to the river. - The Clients are enjoying their new kitchen space.
French Creek Designs Kitchen & Bath Design Center
Making Your Home Beautiful One Room at A Time…
French Creek Designs Kitchen & Bath Design Studio - where selections begin. Let us design and dream with you. Overwhelmed on where to start that home improvement, kitchen or bath project? Let our designers sit down with you and take the overwhelming out of the picture and assist in choosing your materials. Whether new construction, full remodel or just a partial remodel, we can help you to make it an enjoyable experience to design your dream space. Call to schedule your free design consultation today with one of our exceptional designers. 307-337-4500
#kitchenremodel #kitchen #countertops #grantie #maplepaintedcabinets #greycabinets #granitecountertops #subwaytile #kitchencabinets #backsplash #tileaccents #tiledesign #stainlesssteelfarmsink #frenchcreekdesigns #casper #wyoming #kitchendesign #kitchendesigner
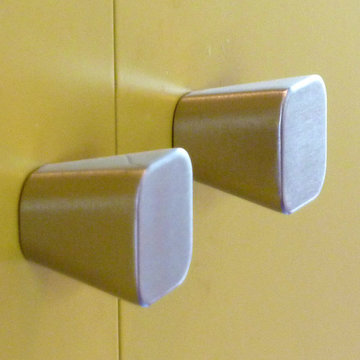
Boston Building Resources / Boston Building Resources / Cabinet pulls are rounded-corner squares.
Trendy kitchen photo in Boston
Trendy kitchen photo in Boston
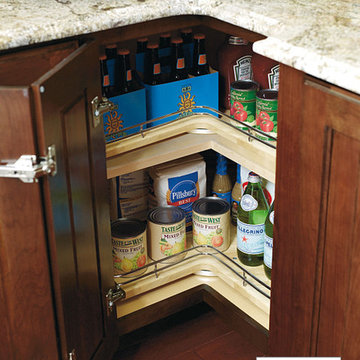
There's nothing "lazy" about this Super Susan. With its broad base, metal shelving and sturdy turning mechanism, you'll get more use out of that dark corner than you ever thought possible.
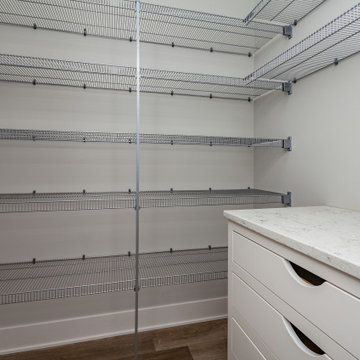
Mid-sized transitional l-shaped light wood floor and brown floor kitchen pantry photo in Other with an undermount sink, shaker cabinets, white cabinets, quartz countertops, white backsplash, ceramic backsplash, stainless steel appliances, an island and white countertops

Aspen Residence by Miller-Roodell Architects
Eat-in kitchen - rustic l-shaped medium tone wood floor and brown floor eat-in kitchen idea in Other with an undermount sink, flat-panel cabinets, black cabinets, black backsplash, an island and black countertops
Eat-in kitchen - rustic l-shaped medium tone wood floor and brown floor eat-in kitchen idea in Other with an undermount sink, flat-panel cabinets, black cabinets, black backsplash, an island and black countertops
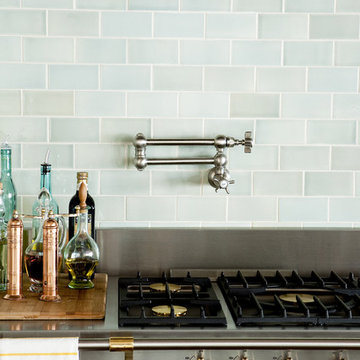
Photos by Ashlee Raubach
Kitchen - traditional kitchen idea in Salt Lake City
Kitchen - traditional kitchen idea in Salt Lake City
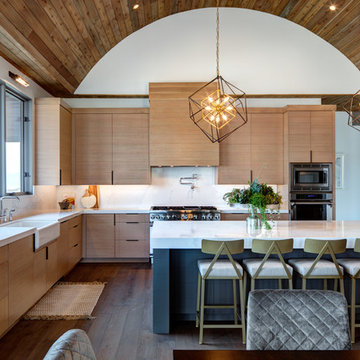
Example of a large trendy u-shaped dark wood floor and brown floor open concept kitchen design in Salt Lake City with a farmhouse sink, flat-panel cabinets, marble countertops, marble backsplash, stainless steel appliances, an island, medium tone wood cabinets, white backsplash and white countertops
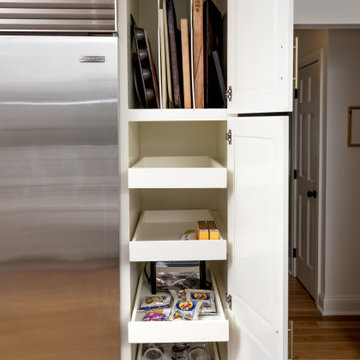
Sponsored
Plain City, OH
Kuhns Contracting, Inc.
Central Ohio's Trusted Home Remodeler Specializing in Kitchens & Baths
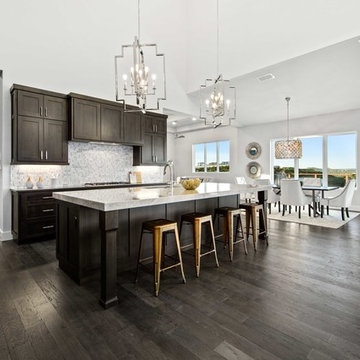
Example of a large transitional u-shaped dark wood floor and brown floor eat-in kitchen design in Austin with an undermount sink, shaker cabinets, dark wood cabinets, quartzite countertops, white backsplash, marble backsplash, stainless steel appliances, an island and gray countertops
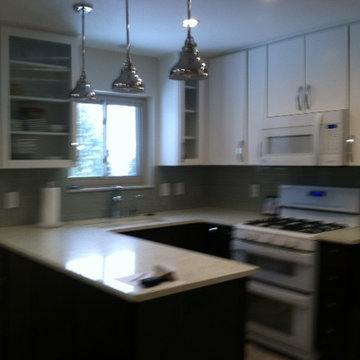
Open up a small space with dual cabinet colors. White upper cabinets and cocoa brown base cabinets. Difiniti Malmo Quartz counters.
4 x 12 light green glass backsplash laid in grid pattern help make space look larger.
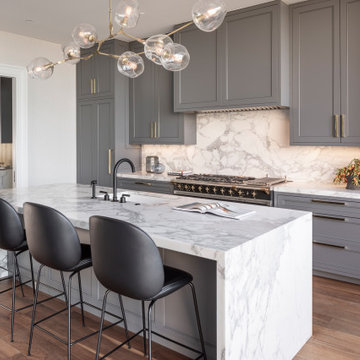
The kitchen features Calacatta Oro slabs on the counter, backsplash, and waterfall island.
Mid-sized transitional medium tone wood floor eat-in kitchen photo in San Francisco with gray cabinets, marble countertops, marble backsplash, an island and white countertops
Mid-sized transitional medium tone wood floor eat-in kitchen photo in San Francisco with gray cabinets, marble countertops, marble backsplash, an island and white countertops
Kitchen Ideas & Designs

Sponsored
Columbus, OH
Dave Fox Design Build Remodelers
Columbus Area's Luxury Design Build Firm | 17x Best of Houzz Winner!
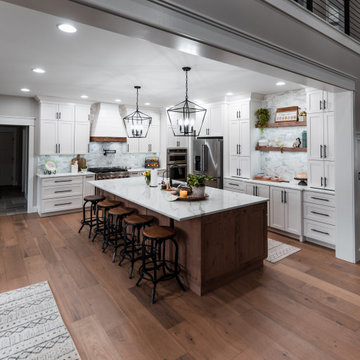
Placed in a field among the prairie, this gorgeous new home will delight all the senses. Striking white cabinetry creates a beautiful farmhouse style kitchen. Reaching to the ceiling, the double-stack custom cabinetry creates a grand look with all the warmth & comfort of a cozy space. Hard wood floors, marble backsplash tile & a stunning hood over the stove provide a casual elegance.
685






