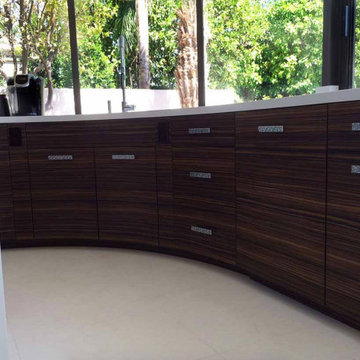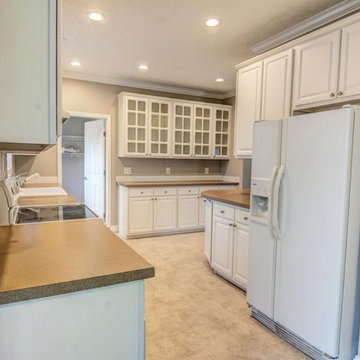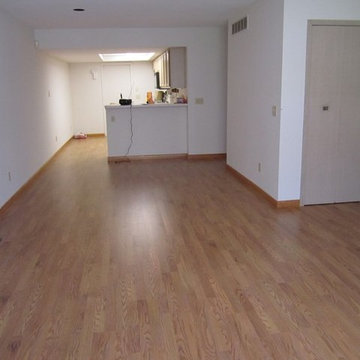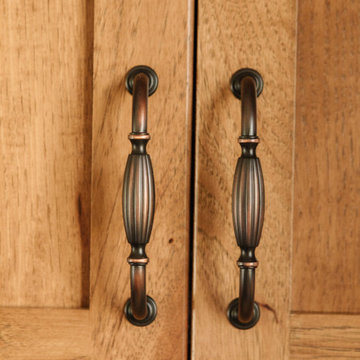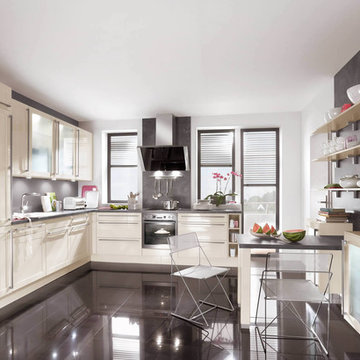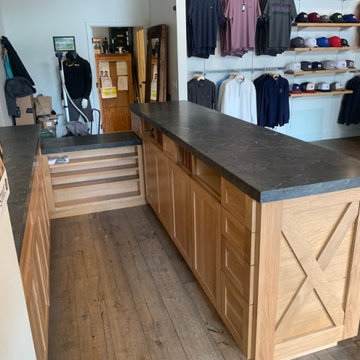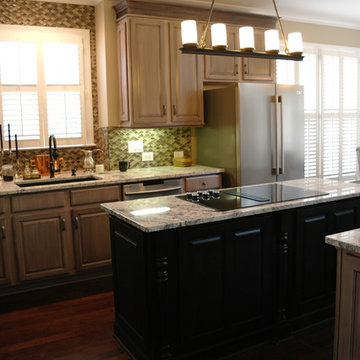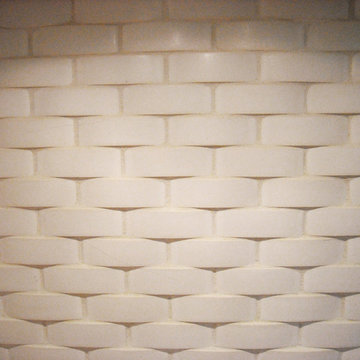Kitchen Ideas & Designs
Refine by:
Budget
Sort by:Popular Today
13761 - 13780 of 4,395,480 photos
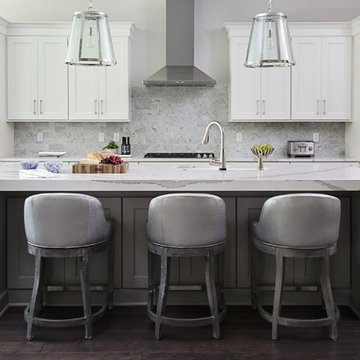
Inspiration for a transitional dark wood floor and brown floor kitchen remodel in Tampa with an undermount sink, shaker cabinets, white cabinets, gray backsplash, stainless steel appliances and an island

Open kitchen for a busy family of five and one happy balck lab. Custom built inset cabinetry by Jewett Farms + Co. with handpainted perimeter cabinets and gray stained Oak Island.
Reclaimed wood shelves behind glass cabinet doors, custom bronze hood. Soapstone countertops by Jewett Farms + Co. Look over the project photos to check out all the custom details.
Photography by Eric Roth
Find the right local pro for your project
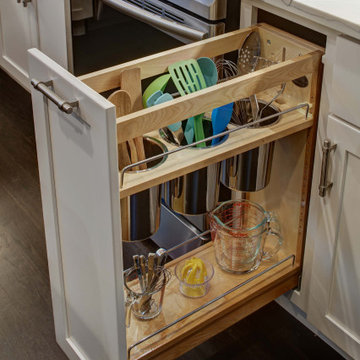
The back of this house was reconfigured to create one large open space. The old kitchen was relocated from the center of the space to the far end, switching locations with the dining room. Now there's plenty of room for friends & family to hang out at the island, lounge area or dining table. Very popular for game night!
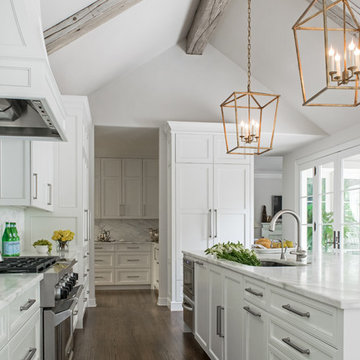
Beautiful white kitchen with vaulted ceiling and two golden lanterns above the large island. Calacatta marble featured on the countertops and backsplash keep this kitchen fresh, clean, and updated. Plenty of room to seat three or four at the island.
Reload the page to not see this specific ad anymore
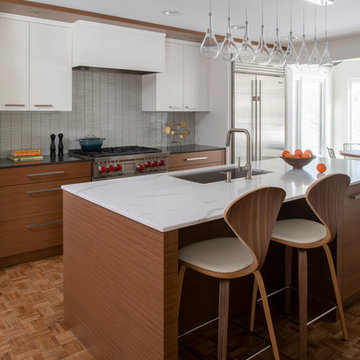
Scott Amundson
Inspiration for a mid-sized 1950s galley medium tone wood floor and brown floor eat-in kitchen remodel in Minneapolis with a single-bowl sink, flat-panel cabinets, medium tone wood cabinets, quartz countertops, white backsplash, stainless steel appliances, an island and white countertops
Inspiration for a mid-sized 1950s galley medium tone wood floor and brown floor eat-in kitchen remodel in Minneapolis with a single-bowl sink, flat-panel cabinets, medium tone wood cabinets, quartz countertops, white backsplash, stainless steel appliances, an island and white countertops
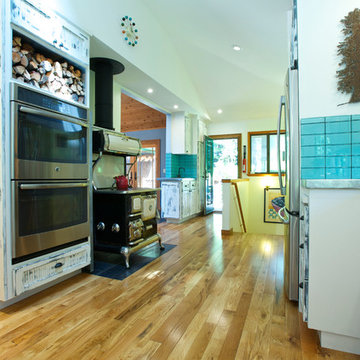
Photo: Shannon Malone © 2014 Houzz
Inspiration for a rustic kitchen remodel in San Francisco
Inspiration for a rustic kitchen remodel in San Francisco
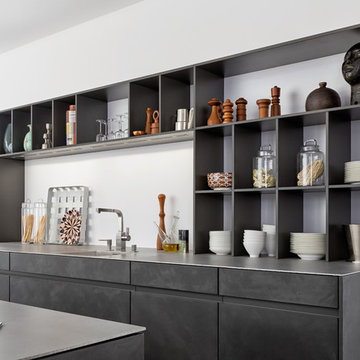
Example of a mid-sized minimalist galley concrete floor open concept kitchen design in New York with an undermount sink, flat-panel cabinets, gray cabinets, concrete countertops, white backsplash, stainless steel appliances and an island
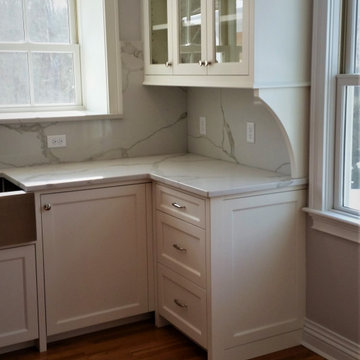
Eat-in kitchen - traditional l-shaped eat-in kitchen idea in Boston with recessed-panel cabinets, white cabinets, quartz countertops and an island
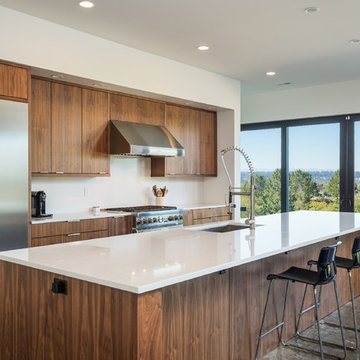
STOCKHOLM | Walnut | Natural
Example of a trendy galley concrete floor and gray floor kitchen design in Seattle with flat-panel cabinets, medium tone wood cabinets, an undermount sink, stainless steel appliances and an island
Example of a trendy galley concrete floor and gray floor kitchen design in Seattle with flat-panel cabinets, medium tone wood cabinets, an undermount sink, stainless steel appliances and an island
Reload the page to not see this specific ad anymore
Kitchen Ideas & Designs
Reload the page to not see this specific ad anymore
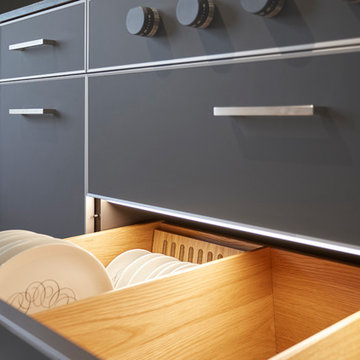
Plate rack
Inspiration for a mid-sized contemporary l-shaped medium tone wood floor and black floor enclosed kitchen remodel in Chicago with an integrated sink, flat-panel cabinets, gray cabinets, quartz countertops, multicolored backsplash, porcelain backsplash, paneled appliances, an island and gray countertops
Inspiration for a mid-sized contemporary l-shaped medium tone wood floor and black floor enclosed kitchen remodel in Chicago with an integrated sink, flat-panel cabinets, gray cabinets, quartz countertops, multicolored backsplash, porcelain backsplash, paneled appliances, an island and gray countertops
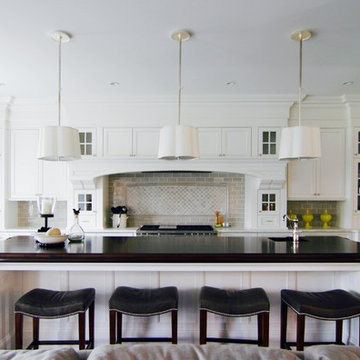
Enclosed kitchen - mid-sized traditional dark wood floor and black floor enclosed kitchen idea in Minneapolis with an undermount sink, shaker cabinets, white cabinets, gray backsplash, an island, stainless steel appliances, quartz countertops and subway tile backsplash
689






