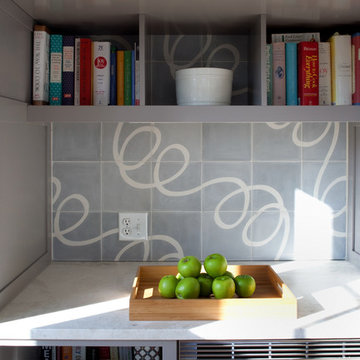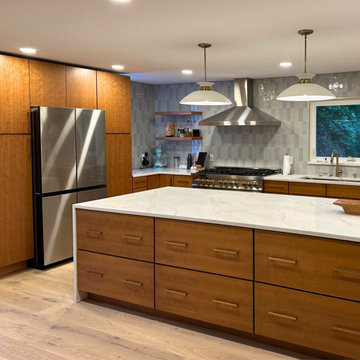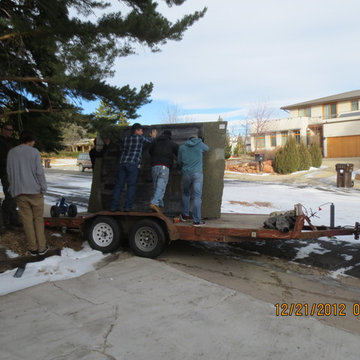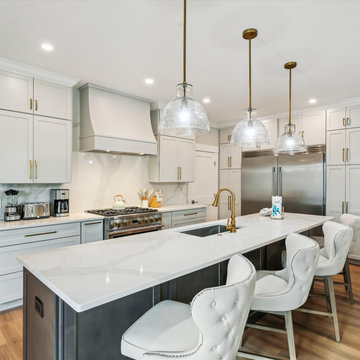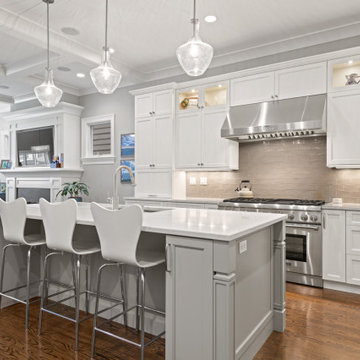Kitchen Ideas & Designs
Refine by:
Budget
Sort by:Popular Today
14961 - 14980 of 4,397,723 photos
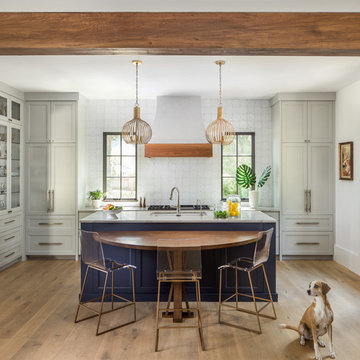
Ellis Creek Photography
Example of a tuscan galley medium tone wood floor and brown floor kitchen design in Charleston with an undermount sink, shaker cabinets, gray cabinets, white backsplash, paneled appliances, an island and gray countertops
Example of a tuscan galley medium tone wood floor and brown floor kitchen design in Charleston with an undermount sink, shaker cabinets, gray cabinets, white backsplash, paneled appliances, an island and gray countertops
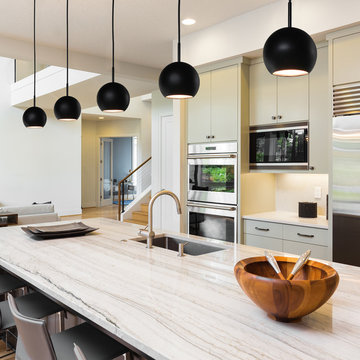
MP27-A30 Orb Mini Pendant in Slate Black (Black Cord & Canopy) by A19
Small trendy kitchen photo in Los Angeles with an undermount sink, flat-panel cabinets, beige cabinets, stainless steel appliances, an island and beige countertops
Small trendy kitchen photo in Los Angeles with an undermount sink, flat-panel cabinets, beige cabinets, stainless steel appliances, an island and beige countertops
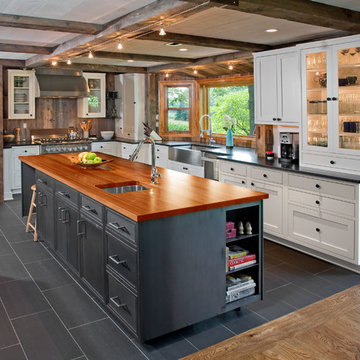
Randle Bye
Kitchen - industrial l-shaped gray floor kitchen idea in Philadelphia with a farmhouse sink, glass-front cabinets, white cabinets, wood countertops, brown backsplash, wood backsplash, stainless steel appliances and an island
Kitchen - industrial l-shaped gray floor kitchen idea in Philadelphia with a farmhouse sink, glass-front cabinets, white cabinets, wood countertops, brown backsplash, wood backsplash, stainless steel appliances and an island
Find the right local pro for your project
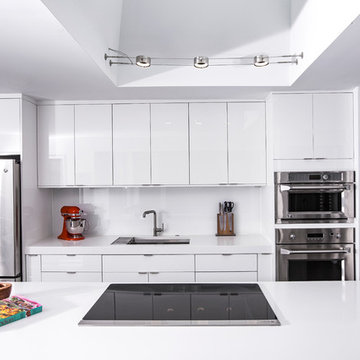
Inspiration for a mid-sized modern single-wall dark wood floor and brown floor kitchen remodel in Cincinnati with flat-panel cabinets, white cabinets, solid surface countertops, white backsplash, stainless steel appliances, an island, white countertops and an undermount sink

Kitchen - mid-sized transitional dark wood floor and brown floor kitchen idea in Chicago with white cabinets, marble countertops, white backsplash, stainless steel appliances, an island, an undermount sink, shaker cabinets and multicolored countertops
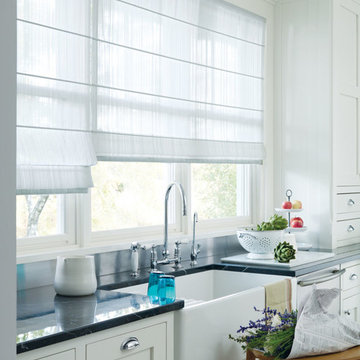
Enclosed kitchen - mid-sized transitional single-wall dark wood floor and brown floor enclosed kitchen idea in Chicago with a farmhouse sink, shaker cabinets, white cabinets, marble countertops and no island
Reload the page to not see this specific ad anymore
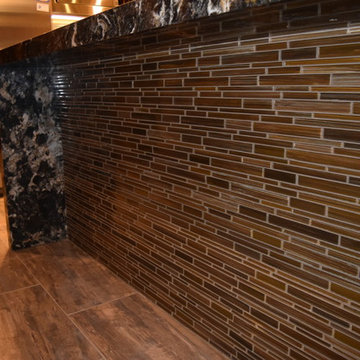
Daniel S
Inspiration for a mid-sized modern l-shaped porcelain tile eat-in kitchen remodel in Denver with an undermount sink, raised-panel cabinets, light wood cabinets, quartz countertops, brown backsplash, glass tile backsplash, stainless steel appliances and an island
Inspiration for a mid-sized modern l-shaped porcelain tile eat-in kitchen remodel in Denver with an undermount sink, raised-panel cabinets, light wood cabinets, quartz countertops, brown backsplash, glass tile backsplash, stainless steel appliances and an island
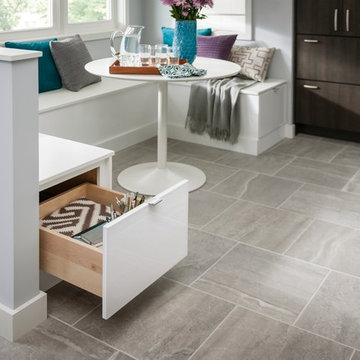
The simple lines of Denali and Hilton come together for a sensible approach to modern style; designed to complement today's busy lifestyle. Denali's textured surface offers rich dimensional flair, while Hilton adds a touch of glimmer with a reflective gloss surface. Both finishes come together on the island as a design focal point offering seating, a second sink and generous storage.
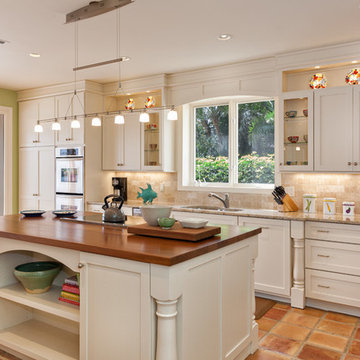
Kitchen - traditional kitchen idea in Miami with recessed-panel cabinets, white cabinets, stainless steel appliances, beige backsplash, an undermount sink, wood countertops and travertine backsplash

Large cottage u-shaped brown floor and light wood floor kitchen photo in Baltimore with a farmhouse sink, shaker cabinets, beige cabinets, white backsplash, an island, soapstone countertops, glass tile backsplash and paneled appliances
Reload the page to not see this specific ad anymore
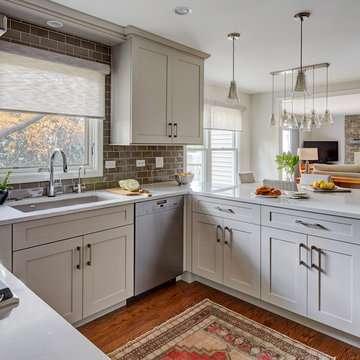
Free ebook, Creating the Ideal Kitchen. DOWNLOAD NOW
Our clients had been in their home since the early 1980’s and decided it was time for some updates. We took on the kitchen, two bathrooms and a powder room.
The layout in the kitchen was functional for them, so we kept that pretty much as is. Our client wanted a contemporary-leaning transitional look — nice clean lines with a gray and white palette. Light gray cabinets with a slightly darker gray subway tile keep the northern exposure light and airy. They also purchased some new furniture for their breakfast room and adjoining family room, so the whole space looks completely styled and new. The light fixtures are staggered and give a nice rhythm to the otherwise serene feel.
The homeowners were not 100% sold on the flooring choice for little powder room off the kitchen when I first showed it, but now they think it is one of the most interesting features of the design. I always try to “push” my clients a little bit because that’s when things can get really fun and this is what you are paying for after all, ideas that you may not come up with on your own.
We also worked on the two upstairs bathrooms. We started first on the hall bath which was basically just in need of a face lift. The floor is porcelain tile made to look like carrera marble. The vanity is white Shaker doors fitted with a white quartz top. We re-glazed the cast iron tub.
The master bath was a tub to shower conversion. We used a wood look porcelain plank on the main floor along with a Kohler Tailored vanity. The custom shower has a barn door shower door, and vinyl wallpaper in the sink area gives a rich textured look to the space. Overall, it’s a pretty sophisticated look for its smaller fooprint.
Designed by: Susan Klimala, CKD, CBD
Photography by: Michael Alan Kaskel
For more information on kitchen and bath design ideas go to: www.kitchenstudio-ge.com
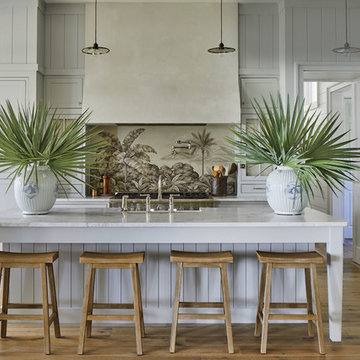
Photo credit: Laurey W. Glenn/Southern Living
Beach style medium tone wood floor enclosed kitchen photo in Jacksonville with shaker cabinets, gray cabinets, multicolored backsplash, an island and white countertops
Beach style medium tone wood floor enclosed kitchen photo in Jacksonville with shaker cabinets, gray cabinets, multicolored backsplash, an island and white countertops
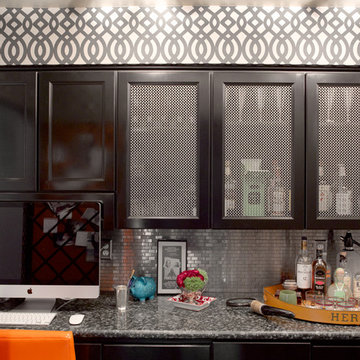
Project: Graciela Rutkowski Interiors
Photo: Alex Hayden
Example of a trendy kitchen design in Seattle
Example of a trendy kitchen design in Seattle
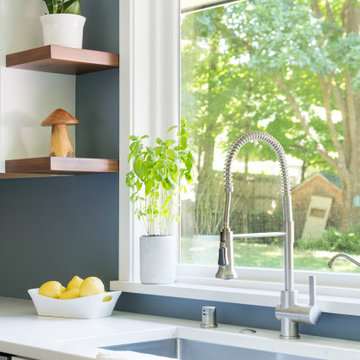
Example of a large transitional l-shaped vinyl floor eat-in kitchen design in Minneapolis with an undermount sink, shaker cabinets, white cabinets, quartz countertops, stainless steel appliances, an island and white countertops
Kitchen Ideas & Designs
Reload the page to not see this specific ad anymore
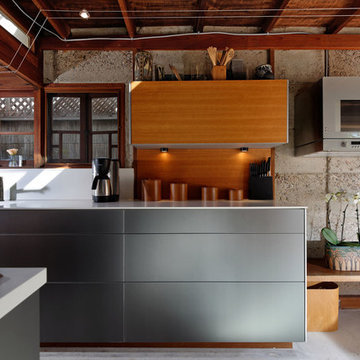
Cameron Acker Photography
Example of a minimalist kitchen design in San Diego
Example of a minimalist kitchen design in San Diego
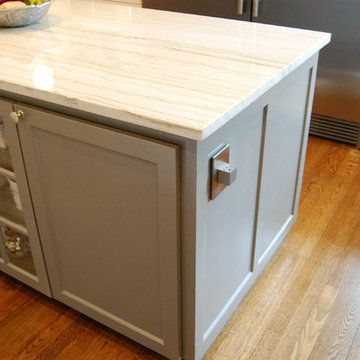
Complete remodeled kitchen in 1950's home. Kitchen size doubled when Breakfast room is removed and brick wall is opened into Dining Room.
Kitchen - mid-sized transitional u-shaped light wood floor kitchen idea in Austin with a farmhouse sink, shaker cabinets, white cabinets, quartzite countertops, beige backsplash, porcelain backsplash, stainless steel appliances and an island
Kitchen - mid-sized transitional u-shaped light wood floor kitchen idea in Austin with a farmhouse sink, shaker cabinets, white cabinets, quartzite countertops, beige backsplash, porcelain backsplash, stainless steel appliances and an island
749






