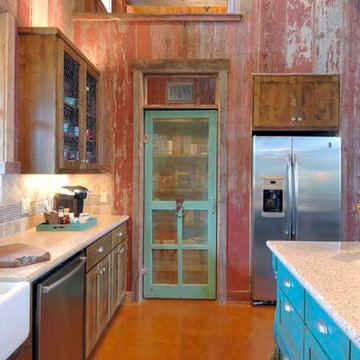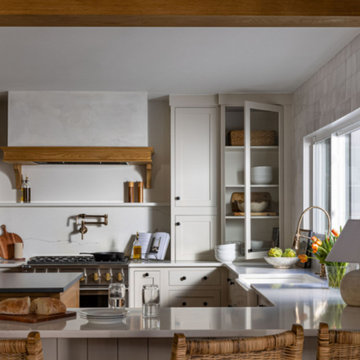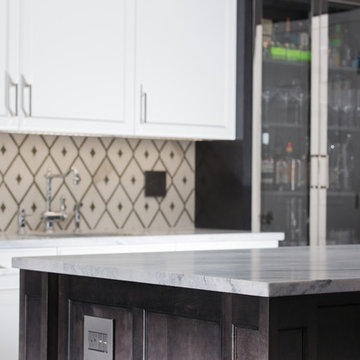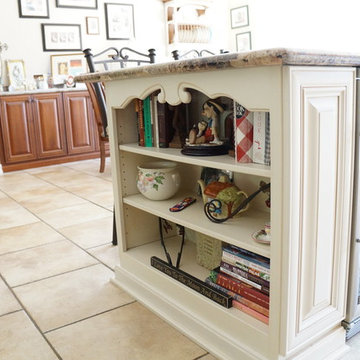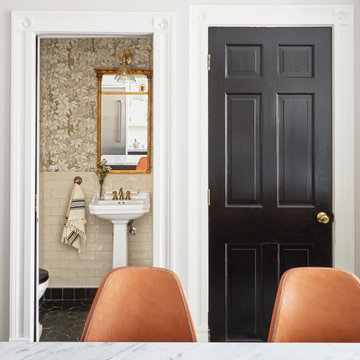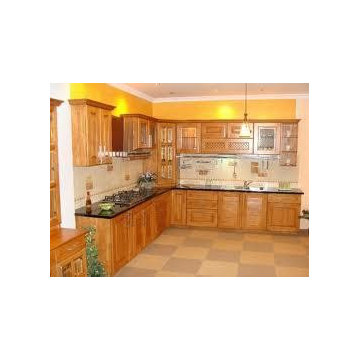Kitchen Ideas & Designs
Refine by:
Budget
Sort by:Popular Today
16661 - 16680 of 4,397,301 photos
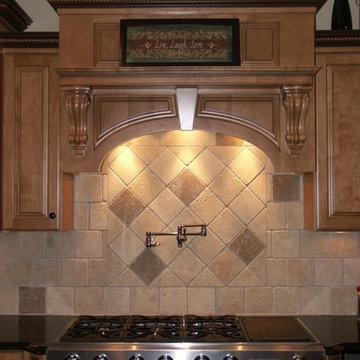
The gas range functions as the focal point of the tumbled travertine backsplash. Note the pot-filler and 6-burner range with separate griddle for life's little pleasures, like chocolate chip-pancakes for the kiddos. The lighting and oven hood were masked so as not to overwhelm the use of these traditional materials (wood and natural stone).
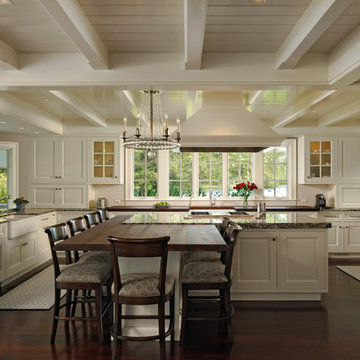
This home on the Eastern Shore of Maryland began as a modest 1927 home with a central hall plan. Renovations included reversing the kitchen and dining room layout , adding a large central island and hood to anchor the center of the kitchen. The island has a walnut counter encircling the working island and accommodates additional seating. The main sink looks out to the north with beautiful water views. The southwest bay window affords a seating area with built-in bookshelves adjoining the breakfast room while the one in the kitchen provides for the secondary sink and clean-up area. By capturing the additional depth in the bay window, a large TV is concealed below the countertop and can emerge with a press of a button or retract out of sight to enjoy views of the water.
A separate butler's pantry and wine bar were designed adjoining the breakfast room. The original fireplace was retained and became the center of the large Breakfast Room. Wood paneling lines the Breakfast Room which helps to integrate the new kitchen and the adjoining spaces into a coherent whole, all accessible from the informal entry.
This was a highly collaborative project with Jennifer Gilmer Kitchen and Bath LTD of Chevy Chase, MD.
Bob Narod, Photographer, LLC
Find the right local pro for your project
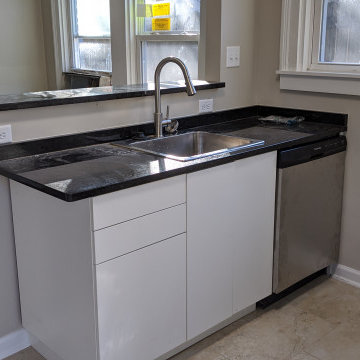
This was an older set of apartments that were gutted to the studs and reworked to make an open-concept kitchen to make the room feel much bigger!
Inspiration for a small scandinavian galley porcelain tile and brown floor eat-in kitchen remodel in Other with a single-bowl sink, flat-panel cabinets, white cabinets, granite countertops, black backsplash, stainless steel appliances, no island and black countertops
Inspiration for a small scandinavian galley porcelain tile and brown floor eat-in kitchen remodel in Other with a single-bowl sink, flat-panel cabinets, white cabinets, granite countertops, black backsplash, stainless steel appliances, no island and black countertops
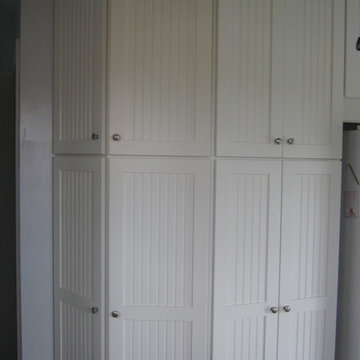
A Kitchen remodel that uses the natural light and beautiful view to complement the cool, white icing finished Yorktowne Cabinetry® with Reese maple wood doors, Cambria Quartz countertops, and Crossville Glass Blox brick mosaic tile backsplash. The classic stainless finish Moen faucet and Berry Pureloc plank flooring create a beautiful new kitchen with plenty of storage and counter space.
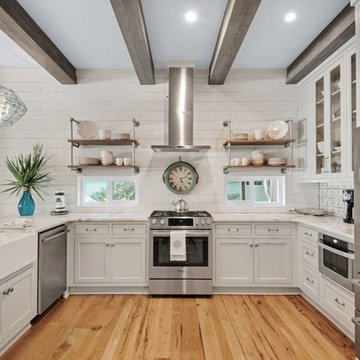
Inspiration for a mid-sized coastal u-shaped light wood floor and brown floor enclosed kitchen remodel in Miami with a farmhouse sink, shaker cabinets, white cabinets, stainless steel appliances, a peninsula, white countertops, quartzite countertops, white backsplash and wood backsplash
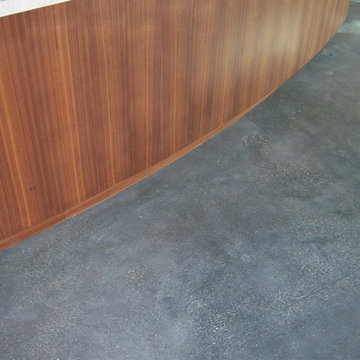
Polished concrete flooring ( matte finish )integral colored concrete
Kitchen - modern kitchen idea in Orange County
Kitchen - modern kitchen idea in Orange County
Reload the page to not see this specific ad anymore
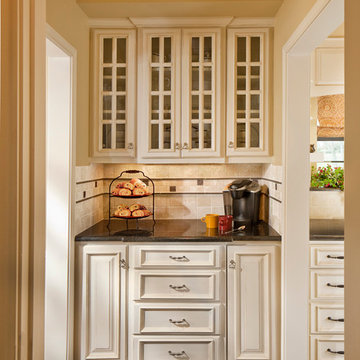
Butler's Pantry is also a beverage serving station. The custom cabinetry affords an abundance of storage.
Ken Vaughan Photography
Elegant kitchen photo in Dallas
Elegant kitchen photo in Dallas
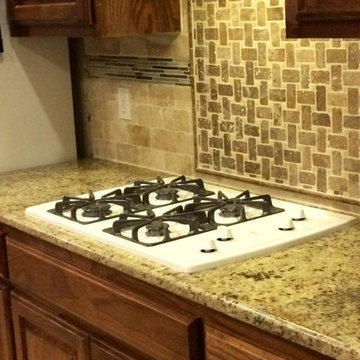
Inspiration for a mid-sized timeless open concept kitchen remodel in Other with an undermount sink, medium tone wood cabinets, granite countertops, beige backsplash, stone tile backsplash and two islands
Reload the page to not see this specific ad anymore
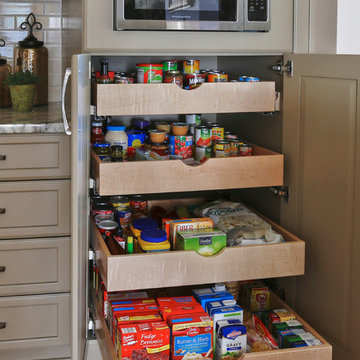
Mike Kaskel
Eat-in kitchen - mid-sized transitional u-shaped medium tone wood floor eat-in kitchen idea in Chicago with an undermount sink, recessed-panel cabinets, gray cabinets, quartzite countertops, gray backsplash, subway tile backsplash, stainless steel appliances and an island
Eat-in kitchen - mid-sized transitional u-shaped medium tone wood floor eat-in kitchen idea in Chicago with an undermount sink, recessed-panel cabinets, gray cabinets, quartzite countertops, gray backsplash, subway tile backsplash, stainless steel appliances and an island
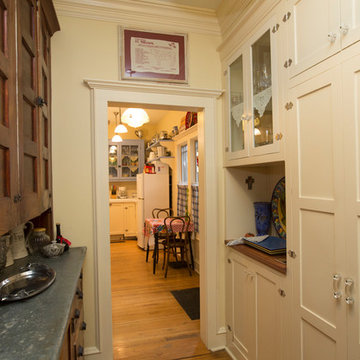
View from new butler's pantry into kitchen. The cabinet on the left dates from the 1860s. The counter is original zinc.
Small cottage chic l-shaped light wood floor and brown floor enclosed kitchen photo in Other with an undermount sink, shaker cabinets, white cabinets, tile countertops, white backsplash, wood backsplash, white appliances and an island
Small cottage chic l-shaped light wood floor and brown floor enclosed kitchen photo in Other with an undermount sink, shaker cabinets, white cabinets, tile countertops, white backsplash, wood backsplash, white appliances and an island
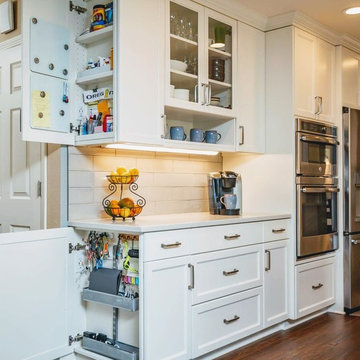
This kitchen remodel was a custom Design + Build project headed up by Lori Brock, our Principal Designer. Some of the more notable features are 3/4" recessed panel cabinet doors with decorative trim, Jenn-Air appliances and pyramid style canopy hood, Delta wall mount pot filler, and 3CM Caesarstone Organic White Quartz counter tops.
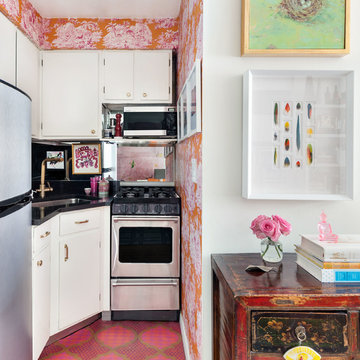
Example of a small eclectic pink floor open concept kitchen design in New York with an undermount sink, flat-panel cabinets, white cabinets, black backsplash, stainless steel appliances, no island and black countertops
Kitchen Ideas & Designs
Reload the page to not see this specific ad anymore
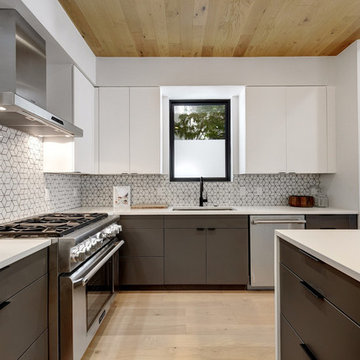
Completed in 2017, this single family home features matte black & brass finishes with hexagon motifs. We selected light oak floors to highlight the natural light throughout the modern home designed by architect Ryan Rodenberg. Joseph Builders were drawn to blue tones so we incorporated it through the navy wallpaper and tile accents to create continuity throughout the home, while also giving this pre-specified home a distinct identity.
---
Project designed by the Atomic Ranch featured modern designers at Breathe Design Studio. From their Austin design studio, they serve an eclectic and accomplished nationwide clientele including in Palm Springs, LA, and the San Francisco Bay Area.
For more about Breathe Design Studio, see here: https://www.breathedesignstudio.com/
To learn more about this project, see here: https://www.breathedesignstudio.com/cleanmodernsinglefamily
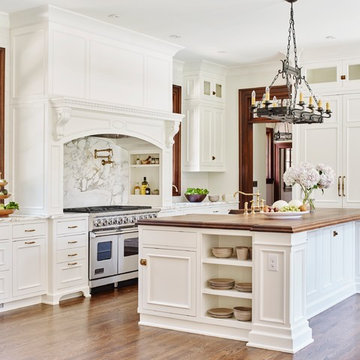
Elegant medium tone wood floor kitchen photo in Atlanta with a farmhouse sink, beaded inset cabinets, white cabinets, wood countertops, white backsplash, stone slab backsplash and an island

Fully custom oak inset panel cabinets with cerused finish.
Quartzite countertops and backsplash
Large transitional u-shaped light wood floor, beige floor and coffered ceiling kitchen photo in New York with beaded inset cabinets, light wood cabinets, quartzite countertops, white backsplash, stone slab backsplash, paneled appliances, an island and white countertops
Large transitional u-shaped light wood floor, beige floor and coffered ceiling kitchen photo in New York with beaded inset cabinets, light wood cabinets, quartzite countertops, white backsplash, stone slab backsplash, paneled appliances, an island and white countertops
834






