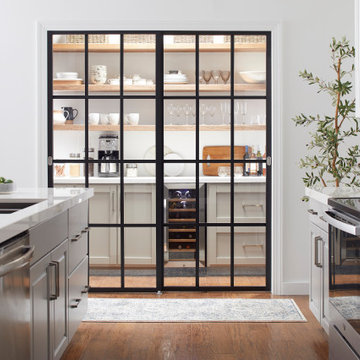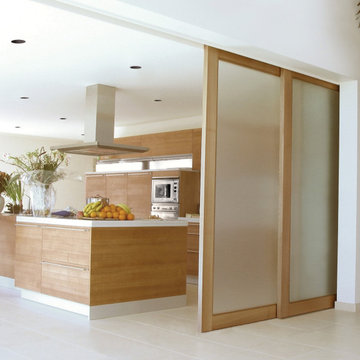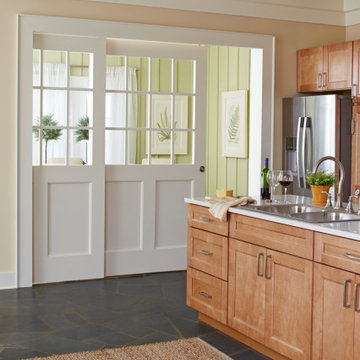Kitchen Ideas & Designs
Refine by:
Budget
Sort by:Popular Today
1101 - 1120 of 4,403,743 photos

Sand Castle Kitchens & More, LLC
Kitchen - mid-sized contemporary galley porcelain tile kitchen idea in Miami with an undermount sink, granite countertops, white backsplash, glass tile backsplash, stainless steel appliances, red cabinets, no island and flat-panel cabinets
Kitchen - mid-sized contemporary galley porcelain tile kitchen idea in Miami with an undermount sink, granite countertops, white backsplash, glass tile backsplash, stainless steel appliances, red cabinets, no island and flat-panel cabinets
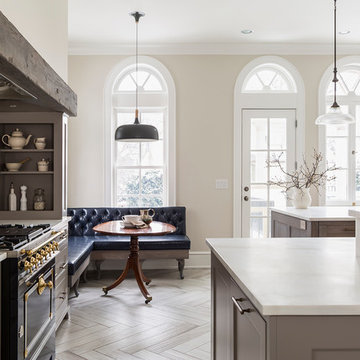
The sensible Belgian aesthetic used in the space compliments the more ornate architecture of this historic home.
Example of a large l-shaped porcelain tile eat-in kitchen design in Minneapolis with an undermount sink, recessed-panel cabinets, gray cabinets, marble countertops, gray backsplash, ceramic backsplash, colored appliances and an island
Example of a large l-shaped porcelain tile eat-in kitchen design in Minneapolis with an undermount sink, recessed-panel cabinets, gray cabinets, marble countertops, gray backsplash, ceramic backsplash, colored appliances and an island

Photo by: Joshua Caldwell
Example of a huge classic l-shaped light wood floor and brown floor open concept kitchen design in Salt Lake City with recessed-panel cabinets, white cabinets, marble countertops, multicolored backsplash, paneled appliances and two islands
Example of a huge classic l-shaped light wood floor and brown floor open concept kitchen design in Salt Lake City with recessed-panel cabinets, white cabinets, marble countertops, multicolored backsplash, paneled appliances and two islands
Find the right local pro for your project
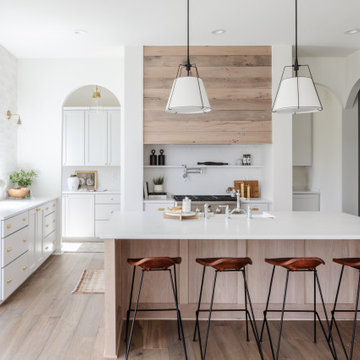
Inspiration for a transitional light wood floor kitchen remodel in Omaha with shaker cabinets, white cabinets, white backsplash, stainless steel appliances, an island and white countertops

Custom Contemporary Home in a Northwest Modern Style utilizing warm natural materials such as cedar rainscreen siding, douglas fir beams, ceilings and cabinetry to soften the hard edges and clean lines generated with durable materials such as quartz counters, porcelain tile floors, custom steel railings and cast-in-place concrete hardscapes.
Photographs by Miguel Edwards

Eat-in kitchen - mid-sized transitional l-shaped dark wood floor and brown floor eat-in kitchen idea in Seattle with a farmhouse sink, shaker cabinets, green cabinets, white backsplash, subway tile backsplash, paneled appliances, an island, green countertops and quartz countertops

This is by far everybody’s favorite space. The kitchen is definitely the heart of the home where the dinner is getting ready, the homework is done, and in the family room the whole family can relax in front of the fireplace, while watching TV, listening to music, or playing video games. Whites with warm walnuts, light marble, and splashes of color are the key features in this modern family headquarters.
The kitchen was meticulously designed to accommodate storage for numerous kitchen gadgets, cookware, and dinnerware that the family owned. Behind these simple and clean contemporary kitchen cabinet doors, there are multiple ergonomic and functional features that make this kitchen a modern chef’s dream

Kitchen - traditional kitchen idea in Columbus with gray cabinets and shaker cabinets

Decor kitchen cabinets with custom color: Peale Green HC 121 By Benjamin Moore, GE Induction Range, Blanco sink and Stream White granite counters, new red oak floors, white hexagon tiles on the backsplash complement the hexagonal brushed brass hardware.

Pierre Galant Photography
Open concept kitchen - large contemporary l-shaped medium tone wood floor and beige floor open concept kitchen idea in Orange County with an island, an undermount sink, flat-panel cabinets, medium tone wood cabinets, gray backsplash and stainless steel appliances
Open concept kitchen - large contemporary l-shaped medium tone wood floor and beige floor open concept kitchen idea in Orange County with an island, an undermount sink, flat-panel cabinets, medium tone wood cabinets, gray backsplash and stainless steel appliances

Kitchen - coastal light wood floor and beige floor kitchen idea in Los Angeles with shaker cabinets, blue cabinets, white backsplash, subway tile backsplash, paneled appliances, an island and white countertops

Before renovating, this bright and airy family kitchen was small, cramped and dark. The dining room was being used for spillover storage, and there was hardly room for two cooks in the kitchen. By knocking out the wall separating the two rooms, we created a large kitchen space with plenty of storage, space for cooking and baking, and a gathering table for kids and family friends. The dark navy blue cabinets set apart the area for baking, with a deep, bright counter for cooling racks, a tiled niche for the mixer, and pantries dedicated to baking supplies. The space next to the beverage center was used to create a beautiful eat-in dining area with an over-sized pendant and provided a stunning focal point visible from the front entry. Touches of brass and iron are sprinkled throughout and tie the entire room together.
Photography by Stacy Zarin
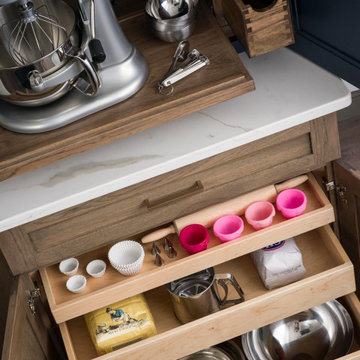
This modern farmhouse kitchen features a beautiful combination of Navy Blue painted and gray stained Hickory cabinets that’s sure to be an eye-catcher. The elegant “Morel” stain blends and harmonizes the natural Hickory wood grain while emphasizing the grain with a subtle gray tone that beautifully coordinated with the cool, deep blue paint.
The “Gale Force” SW 7605 blue paint from Sherwin-Williams is a stunning deep blue paint color that is sophisticated, fun, and creative. It’s a stunning statement-making color that’s sure to be a classic for years to come and represents the latest in color trends. It’s no surprise this beautiful navy blue has been a part of Dura Supreme’s Curated Color Collection for several years, making the top 6 colors for 2017 through 2020.
Beyond the beautiful exterior, there is so much well-thought-out storage and function behind each and every cabinet door. The two beautiful blue countertop towers that frame the modern wood hood and cooktop are two intricately designed larder cabinets built to meet the homeowner’s exact needs.
The larder cabinet on the left is designed as a beverage center with apothecary drawers designed for housing beverage stir sticks, sugar packets, creamers, and other misc. coffee and home bar supplies. A wine glass rack and shelves provides optimal storage for a full collection of glassware while a power supply in the back helps power coffee & espresso (machines, blenders, grinders and other small appliances that could be used for daily beverage creations. The roll-out shelf makes it easier to fill clean and operate each appliance while also making it easy to put away. Pocket doors tuck out of the way and into the cabinet so you can easily leave open for your household or guests to access, but easily shut the cabinet doors and conceal when you’re ready to tidy up.
Beneath the beverage center larder is a drawer designed with 2 layers of multi-tasking storage for utensils and additional beverage supplies storage with space for tea packets, and a full drawer of K-Cup storage. The cabinet below uses powered roll-out shelves to create the perfect breakfast center with power for a toaster and divided storage to organize all the daily fixings and pantry items the household needs for their morning routine.
On the right, the second larder is the ultimate hub and center for the homeowner’s baking tasks. A wide roll-out shelf helps store heavy small appliances like a KitchenAid Mixer while making them easy to use, clean, and put away. Shelves and a set of apothecary drawers help house an assortment of baking tools, ingredients, mixing bowls and cookbooks. Beneath the counter a drawer and a set of roll-out shelves in various heights provides more easy access storage for pantry items, misc. baking accessories, rolling pins, mixing bowls, and more.
The kitchen island provides a large worktop, seating for 3-4 guests, and even more storage! The back of the island includes an appliance lift cabinet used for a sewing machine for the homeowner’s beloved hobby, a deep drawer built for organizing a full collection of dishware, a waste recycling bin, and more!
All and all this kitchen is as functional as it is beautiful!
Request a FREE Dura Supreme Brochure Packet:
http://www.durasupreme.com/request-brochure

nside a classic Portland, Oregon, condo building, Em Shephard, the project manager for Jessica Helgerson Interior Design chose our Badajoz cement tile to cover several floor spaces, including the kitchen, creating a chic, unified and graphic look. Interior Design: Jessica Helgerson Interior Design / Photograph: Lincoln Barbour / Cement Tiles: Granada Tile

An artful blend of styles inspired by our love contemporary and modern farmhouses, while honoring tradition and simplicity.
Transitional l-shaped medium tone wood floor and brown floor eat-in kitchen photo in Minneapolis with a single-bowl sink, flat-panel cabinets, black cabinets, quartz countertops, white backsplash, porcelain backsplash, black appliances, an island and white countertops
Transitional l-shaped medium tone wood floor and brown floor eat-in kitchen photo in Minneapolis with a single-bowl sink, flat-panel cabinets, black cabinets, quartz countertops, white backsplash, porcelain backsplash, black appliances, an island and white countertops

Open concept kitchen - large contemporary galley light wood floor open concept kitchen idea in San Francisco with white cabinets, white backsplash, stainless steel appliances, a double-bowl sink, shaker cabinets, solid surface countertops and porcelain backsplash
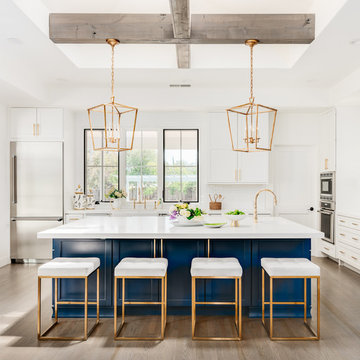
Christopher Stark Photography
Dura Supreme custom painted cabinetry, white , custom SW blue island, Indigo Batik
Furniture and accessories: Susan Love, Interior Stylist
Photographer www.christopherstark.com
Kitchen Ideas & Designs
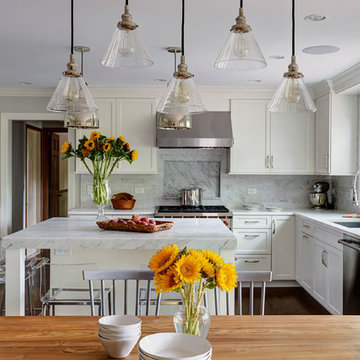
Free ebook, Creating the Ideal Kitchen. DOWNLOAD NOW
Starting out with a project that has good bones is always a bonus as was the case with the project. This young family has a great house on a great street in a great location. The kitchen was a large space with ample room and great view to the backyard. The dated cabinets and large peninsula layout however were not working for them, so they came in looking for a fresh start.
Goals for the project included adding a large island with seating for four and a bright, open and cheerful space for daily meals and entertaining. Our clients also wanted to keep the existing breakfast table, but the original space did not allow for an island and breakfast table. Our solution was to create banquette seating which gave us the extra inches necessary to accomplish both.
The larger awning window over the kitchen sink allows for ample light in the new space. The wall between the kitchen and family room was partially removed to provide the more open feeling our clients desired.
The work triangle is centered on the island which serves as a big open prep space conveniently located across from the large pro style range. The island also houses the microwave and a 2nd oven for larger gatherings. A new counter depth fridge and beverage center provide options for refrigeration.
A simple pallet of white cabinetry, Carrera marble countertops and polished nickel fixtures will be a timeless look and provide a lovely backdrop for entertaining and spending time with family.
Designed by: Susan Klimala, CKD, CBD
Photography by: Mike Kaskel
For more information on kitchen and bath design ideas go to: www.kitchenstudio-ge.com

Flawless craftsmanship, creative storage solutions, angled cabinets, efficient work triangle, elevated ceilings and lots of natural light bring this contemporary kitchen to life.
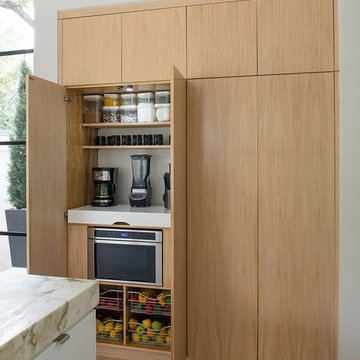
Example of a tuscan light wood floor and beige floor kitchen design in Dallas with flat-panel cabinets, light wood cabinets, white backsplash and white countertops
56






